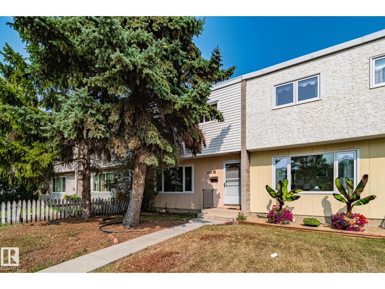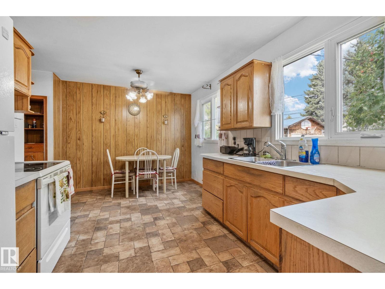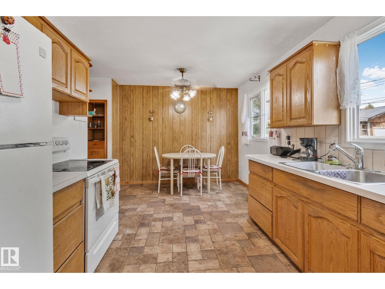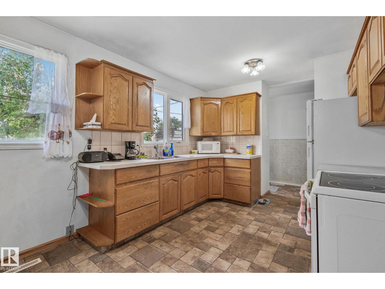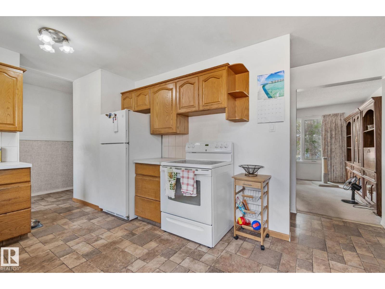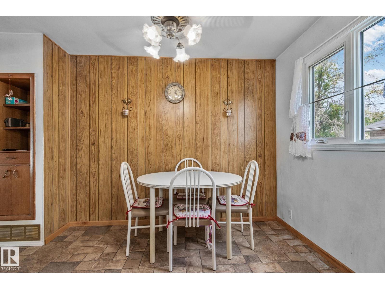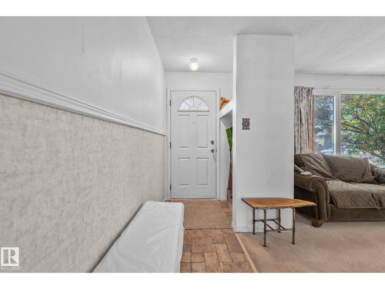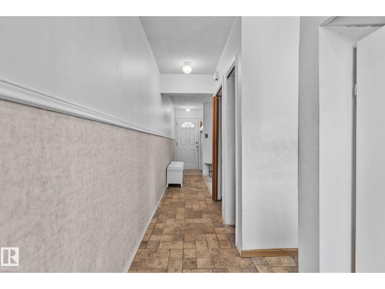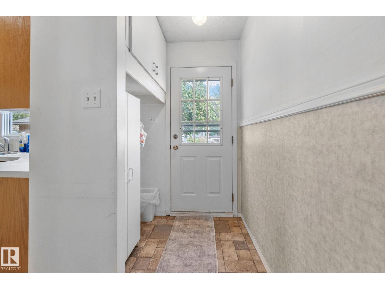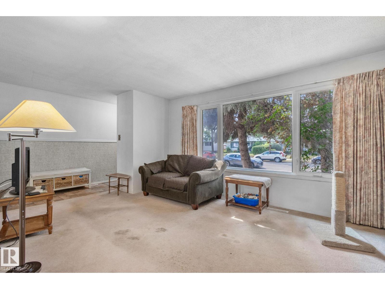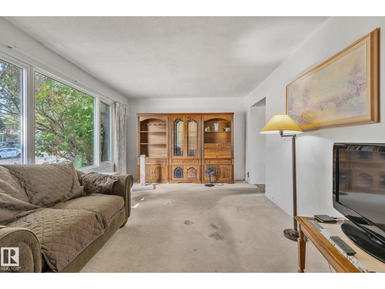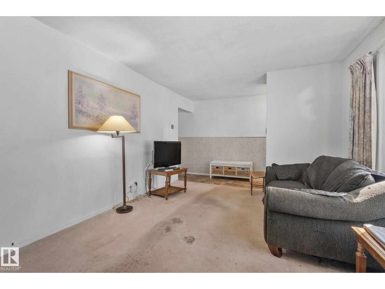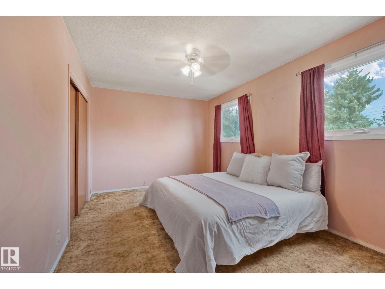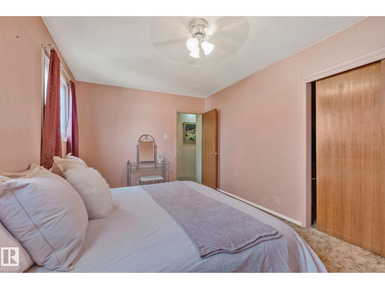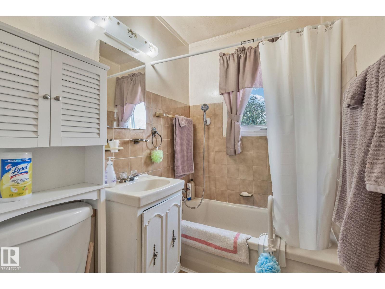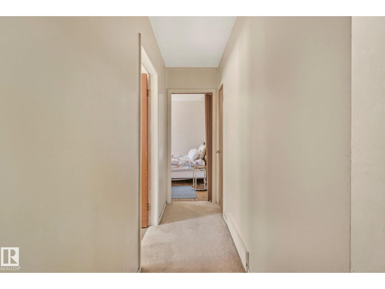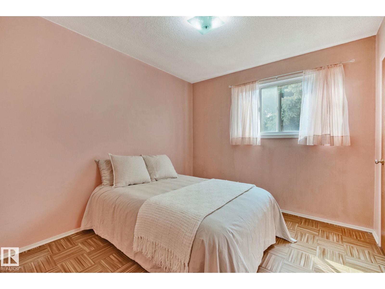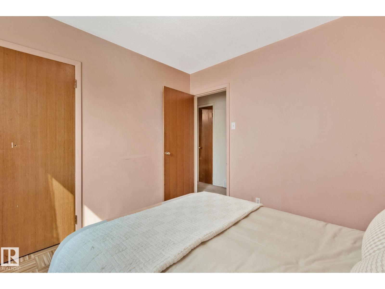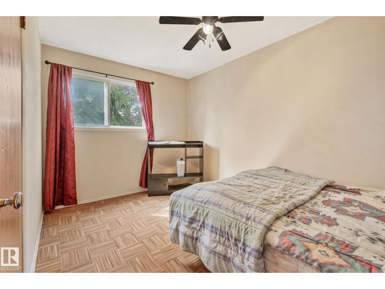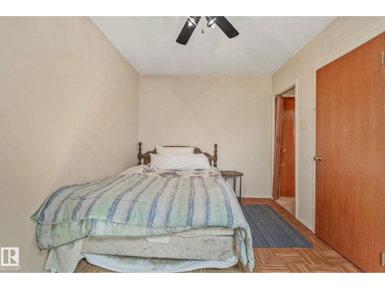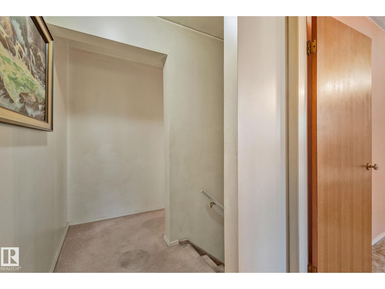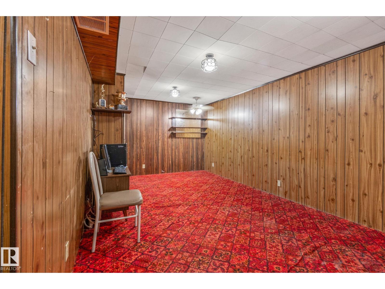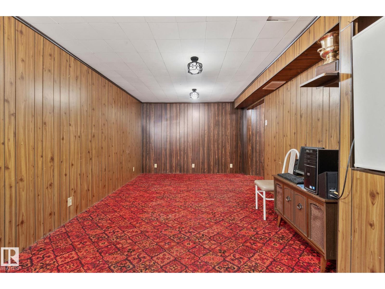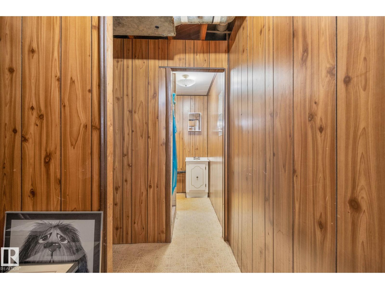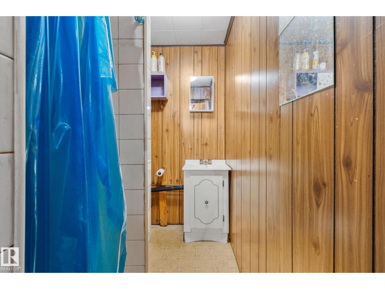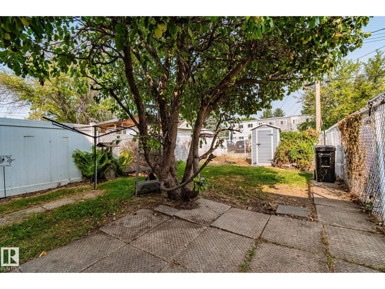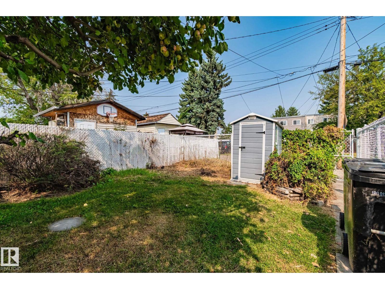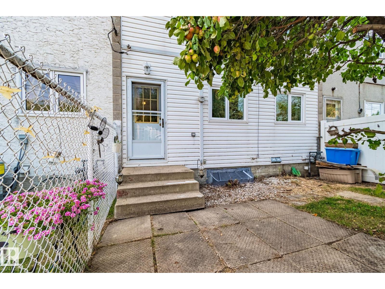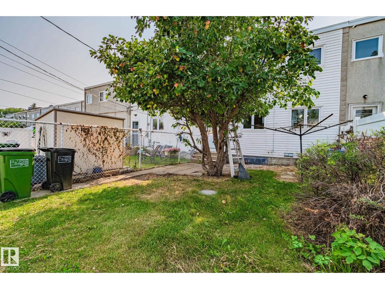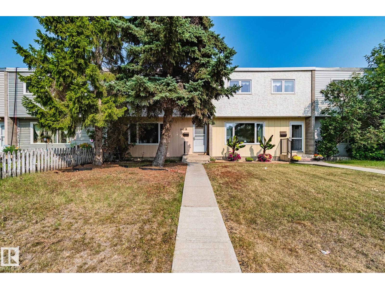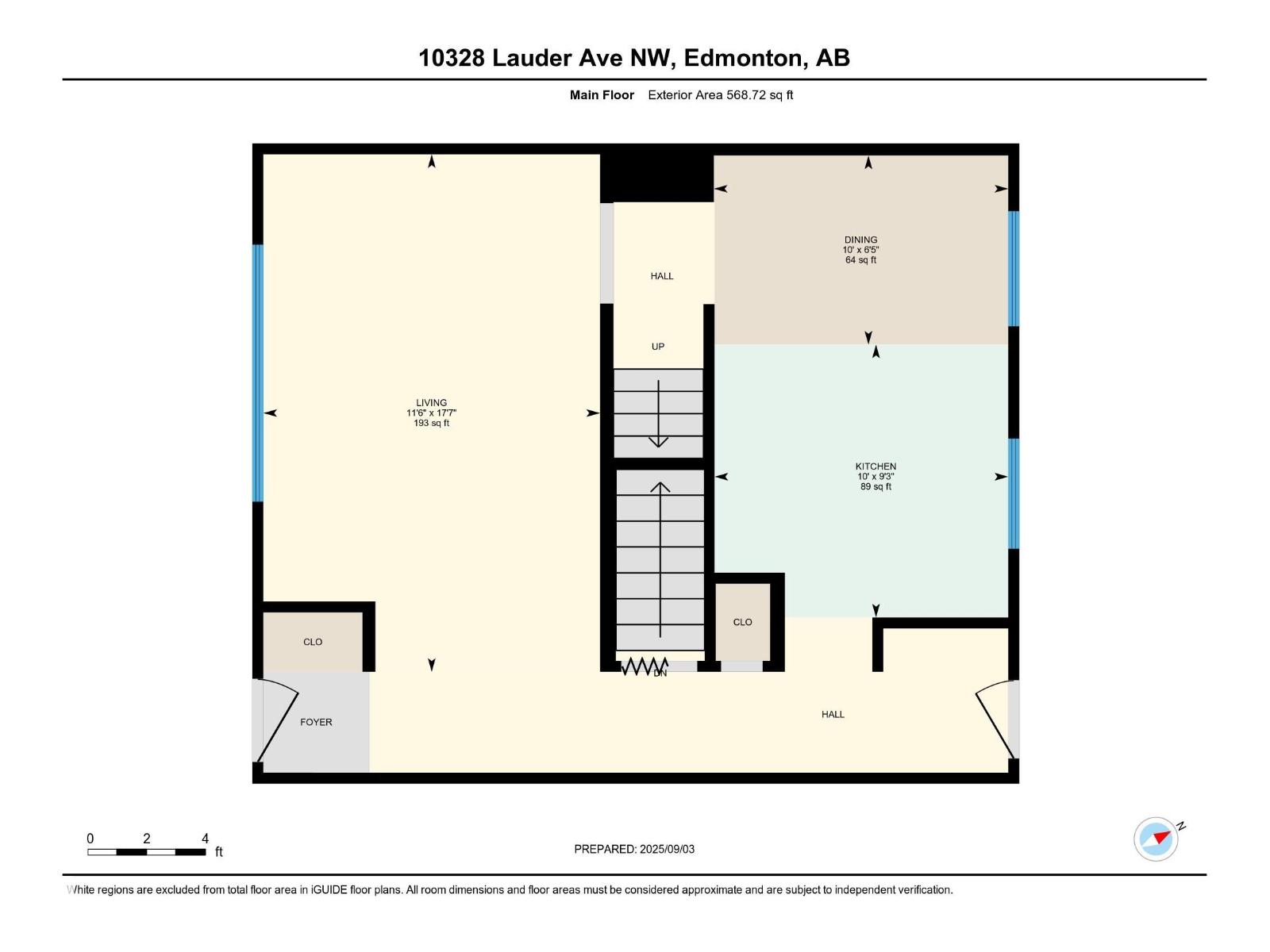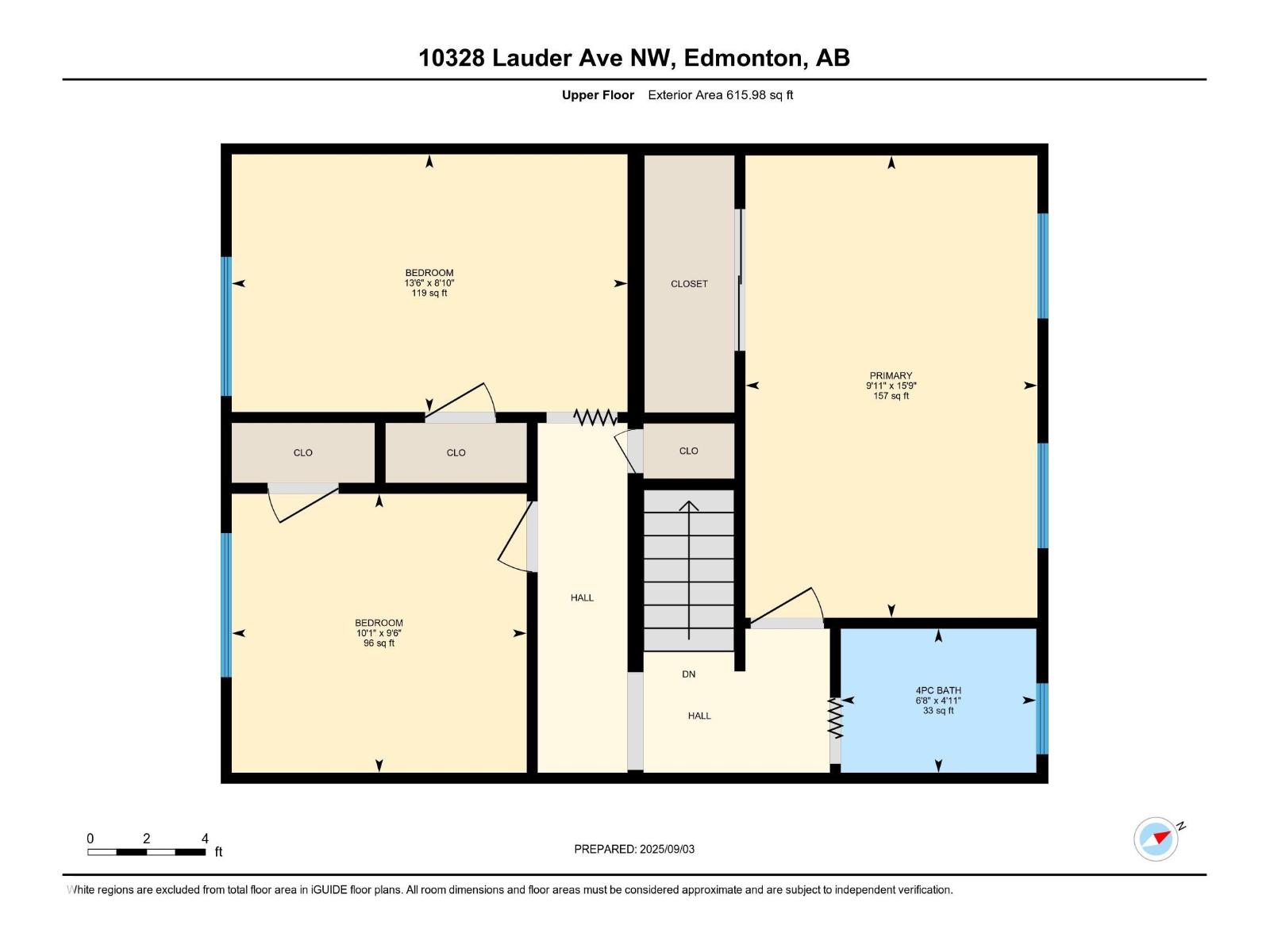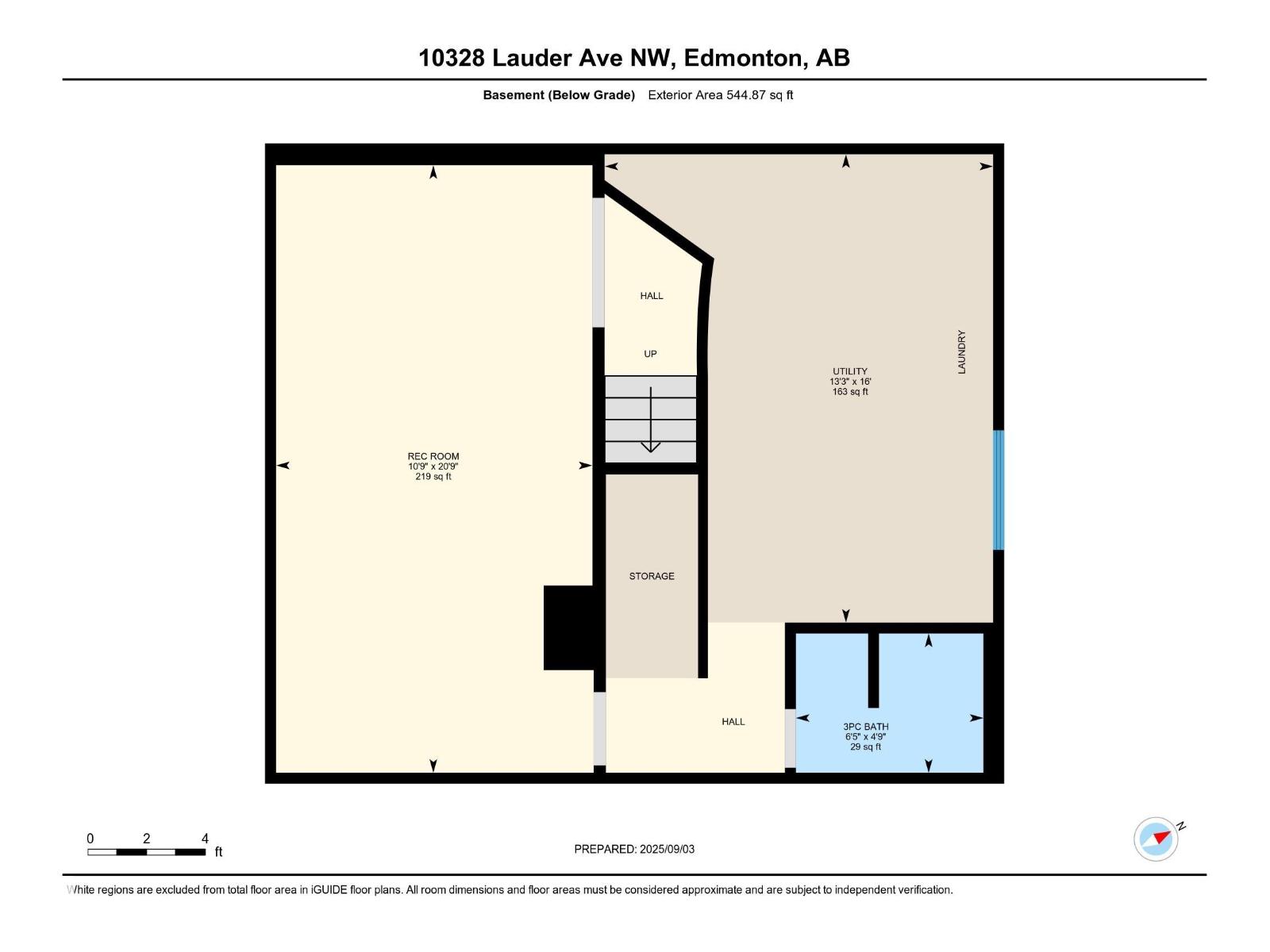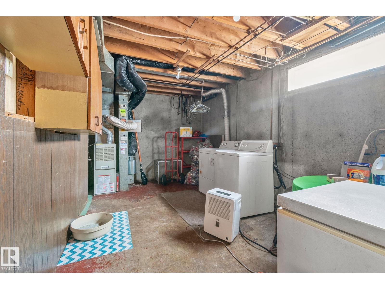3 Bedroom
2 Bathroom
1,185 ft2
Forced Air
$220,000
Welcome to your next chapter – whether you're a first-time buyer or savvy investor, this 3-bedroom, 2-bathroom home is packed with potential. Located in a family-friendly neighbourhood with easy access to shopping, schools, and transit, this gem offers unbeatable value with NO CONDO FEES. Inside you'll find a bright, functional layout with solid concrete construction – so yes, it’s quiet! The main floor offers an open living space, the upper level has three good-sized bedrooms, and the fully finished basement adds extra living space with room to relax, work, or play. It needs a little cosmetic TLC (paint, flooring, and your personal touch), but the bones are rock solid – literally. The fenced yard is perfect for pets or kids, and there's a gravel parking pad in the back for added convenience. Affordable, spacious, and full of upside, this is your chance to stop renting and start building equity – or add a strong performer to your investment portfolio. (id:63502)
Open House
This property has open houses!
Starts at:
12:00 pm
Ends at:
2:00 pm
Property Details
|
MLS® Number
|
E4457933 |
|
Property Type
|
Single Family |
|
Neigbourhood
|
Lauderdale |
|
Amenities Near By
|
Playground, Schools, Shopping |
|
Features
|
Lane |
|
Parking Space Total
|
2 |
Building
|
Bathroom Total
|
2 |
|
Bedrooms Total
|
3 |
|
Appliances
|
Dryer, Refrigerator, Storage Shed, Stove, Washer |
|
Basement Development
|
Finished |
|
Basement Type
|
Full (finished) |
|
Constructed Date
|
1961 |
|
Construction Style Attachment
|
Attached |
|
Heating Type
|
Forced Air |
|
Stories Total
|
2 |
|
Size Interior
|
1,185 Ft2 |
|
Type
|
Row / Townhouse |
Parking
Land
|
Acreage
|
No |
|
Land Amenities
|
Playground, Schools, Shopping |
|
Size Irregular
|
232.72 |
|
Size Total
|
232.72 M2 |
|
Size Total Text
|
232.72 M2 |
Rooms
| Level |
Type |
Length |
Width |
Dimensions |
|
Basement |
Family Room |
|
|
20'9" x 10'9 |
|
Main Level |
Living Room |
|
|
17'7 x 11'16 |
|
Main Level |
Dining Room |
|
|
6'5" x 10' |
|
Main Level |
Kitchen |
|
|
9'3" x 10' |
|
Upper Level |
Primary Bedroom |
|
|
15'9 x 9'11 |
|
Upper Level |
Bedroom 2 |
|
|
8'10 x 13'6 |
|
Upper Level |
Bedroom 3 |
|
|
9'6" x 10'1 |
