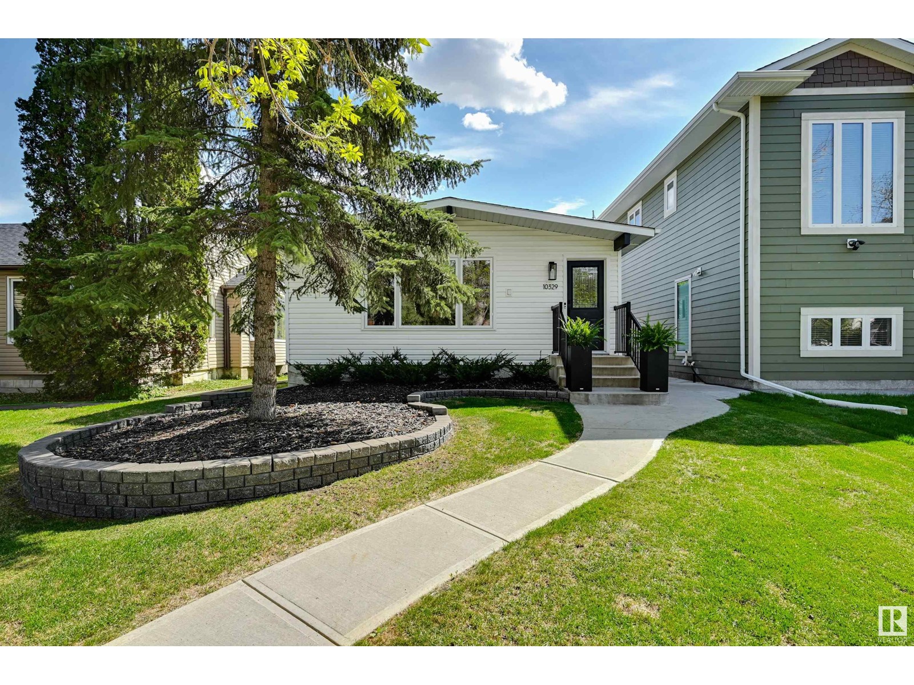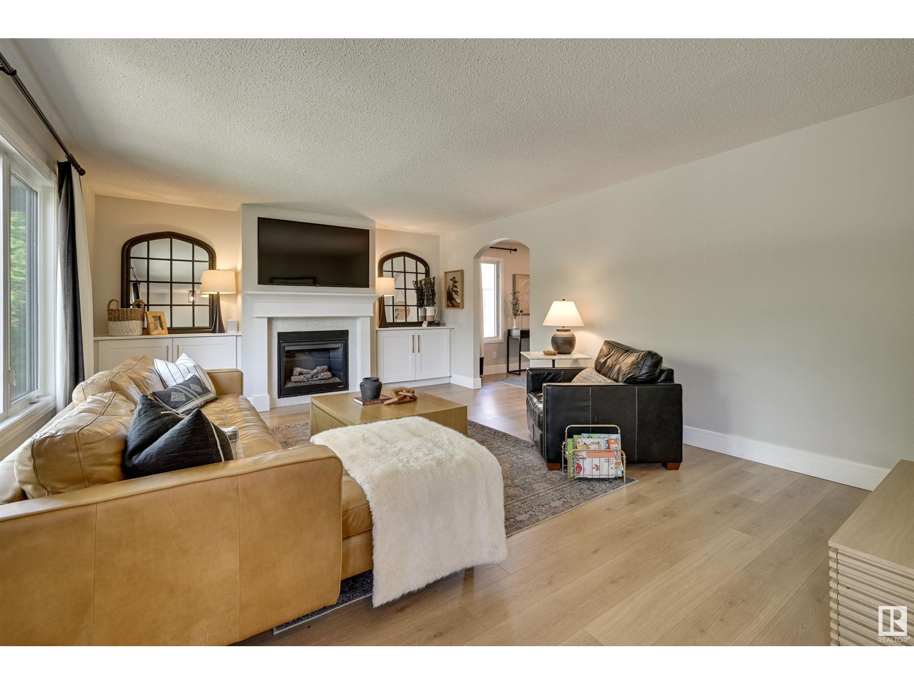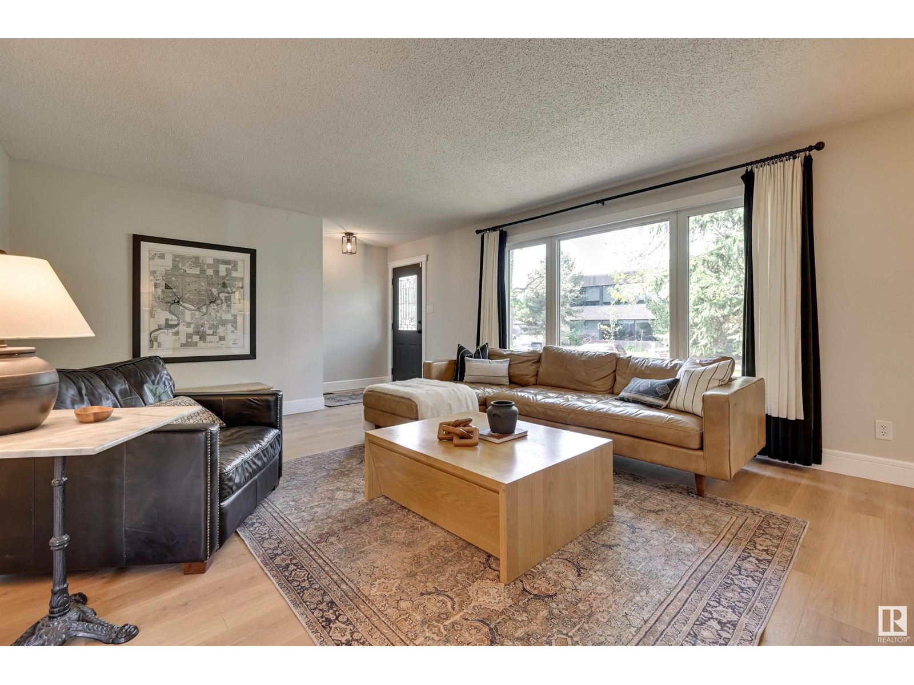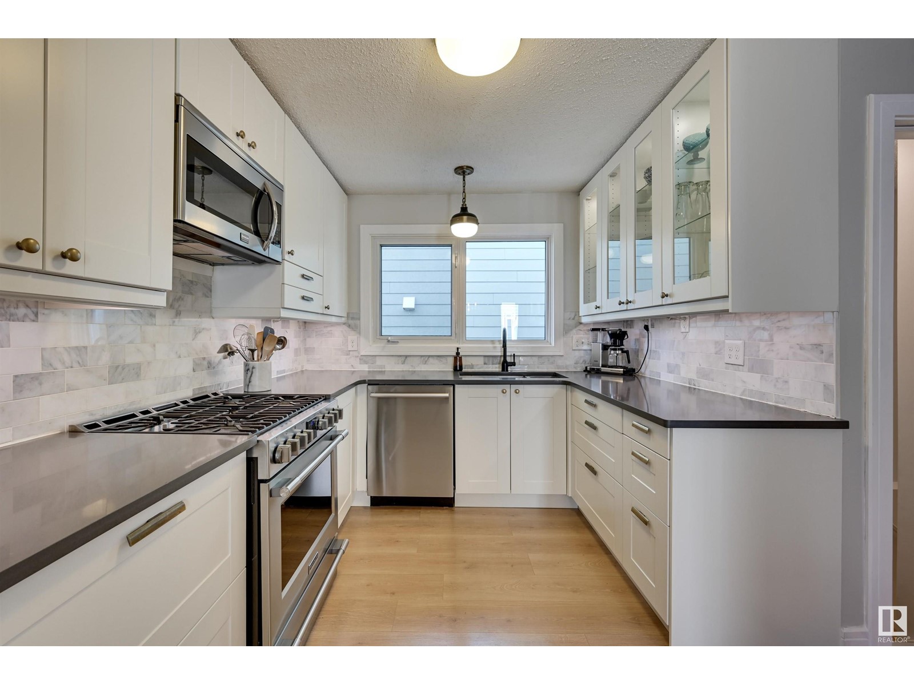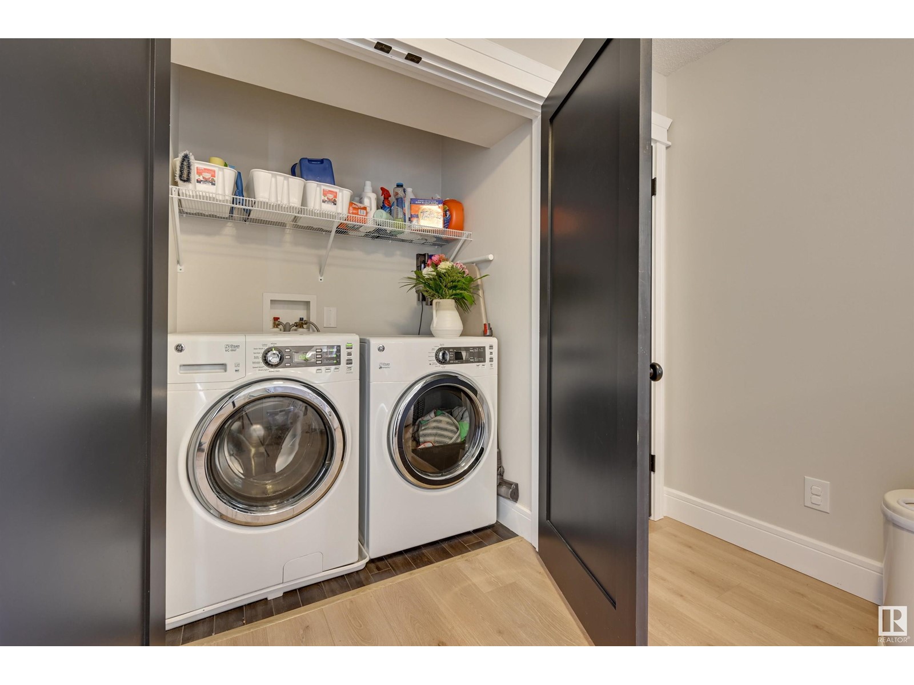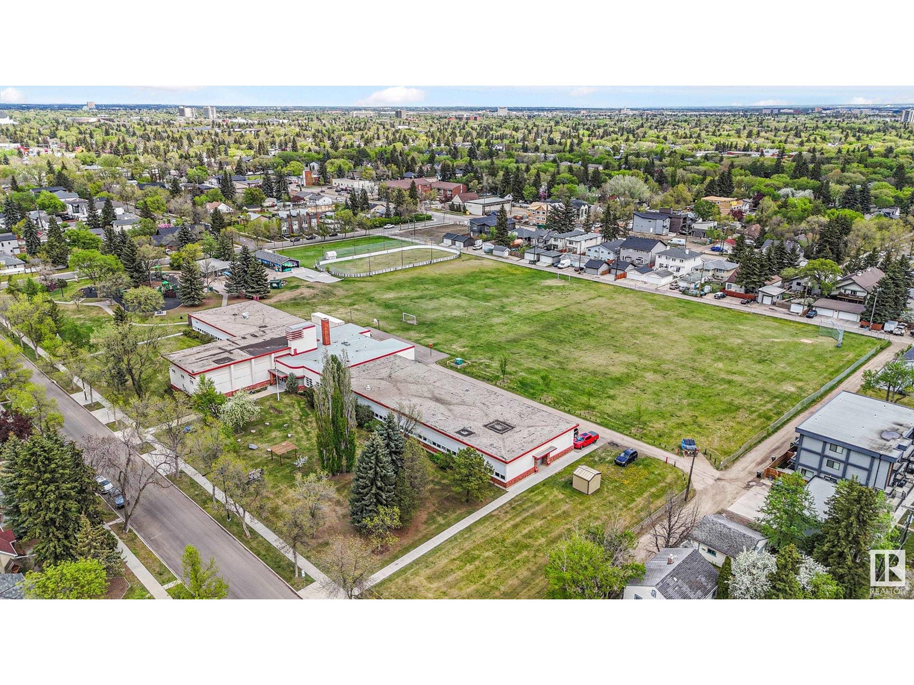10329 146 St Nw Edmonton, Alberta T5N 3A3
$574,800
Fully Renovated & Turn Key Bungalow in Grovenor! This executive level home with legal suite spans more than 1,430 sqft above grade. Situated on a quiet, tree-lined street, this property is a tranquil yet well-located sanctuary. The living room enjoys upgraded, oversized west-facing windows, blonde oak inspired flooring, a beautiful gas fireplace, and built-ins. Next is the spacious dining area, featuring elegant built-ins that add both style and functionality to the space. The space opens gracefully into the open concept kitchen featuring stainless steel appliances, quartz counters & tons of custom white cabinetry. Down the hall you will find a beautifully redone full bathroom, two well sized bedrooms, and a luxurious primary suite with built-in closet and spa-inspired ensuite! Downstairs: a full legal two bedroom suite with separate entrance. Well maintained yard with composite deck, green space & upgraded, heated double garage with epoxy flooring. A/C included! This is the one you have been waiting for! (id:61585)
Property Details
| MLS® Number | E4436753 |
| Property Type | Single Family |
| Neigbourhood | Grovenor |
| Amenities Near By | Playground, Public Transit, Schools, Shopping |
| Features | Treed, See Remarks, Lane |
Building
| Bathroom Total | 3 |
| Bedrooms Total | 5 |
| Appliances | Stove, Gas Stove(s), Dryer, Refrigerator, Two Washers, Dishwasher |
| Architectural Style | Bungalow |
| Basement Development | Finished |
| Basement Features | Suite |
| Basement Type | Full (finished) |
| Constructed Date | 1973 |
| Construction Style Attachment | Detached |
| Cooling Type | Central Air Conditioning |
| Heating Type | Forced Air |
| Stories Total | 1 |
| Size Interior | 1,434 Ft2 |
| Type | House |
Parking
| Detached Garage |
Land
| Acreage | No |
| Land Amenities | Playground, Public Transit, Schools, Shopping |
| Size Irregular | 434.21 |
| Size Total | 434.21 M2 |
| Size Total Text | 434.21 M2 |
Rooms
| Level | Type | Length | Width | Dimensions |
|---|---|---|---|---|
| Basement | Family Room | 5.95 m | 3.15 m | 5.95 m x 3.15 m |
| Basement | Bedroom 4 | 3.3 m | 3.08 m | 3.3 m x 3.08 m |
| Basement | Bedroom 5 | 3.64 m | 3.22 m | 3.64 m x 3.22 m |
| Basement | Second Kitchen | 3.7 m | 3 m | 3.7 m x 3 m |
| Main Level | Living Room | 5.91 m | 4.36 m | 5.91 m x 4.36 m |
| Main Level | Dining Room | 3.99 m | 3.05 m | 3.99 m x 3.05 m |
| Main Level | Kitchen | 3.67 m | 2.69 m | 3.67 m x 2.69 m |
| Main Level | Primary Bedroom | 4 m | 3.91 m | 4 m x 3.91 m |
| Main Level | Bedroom 2 | 4.16 m | 3.04 m | 4.16 m x 3.04 m |
| Main Level | Bedroom 3 | 2.87 m | 2.5 m | 2.87 m x 2.5 m |
Contact Us
Contact us for more information

Clare Packer
Associate
(780) 481-1144
twitter.com/RealtorClare
www.facebook.com/Clare-Packer-Real-Estate-116855562316292/
www.linkedin.com/in/clare-packer-realtor
201-5607 199 St Nw
Edmonton, Alberta T6M 0M8
(780) 481-2950
(780) 481-1144


