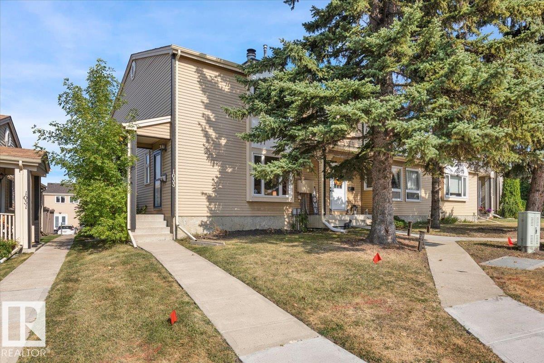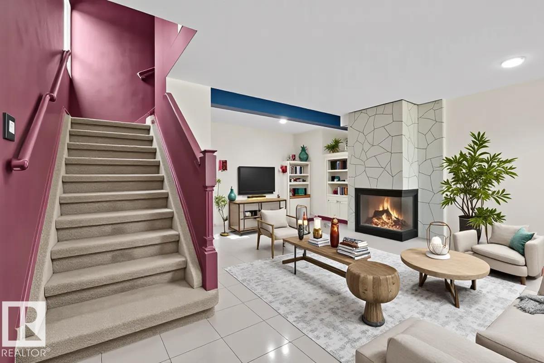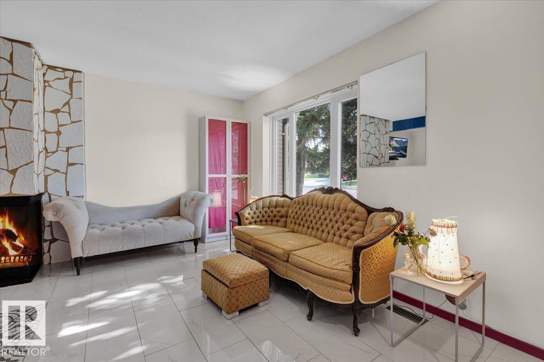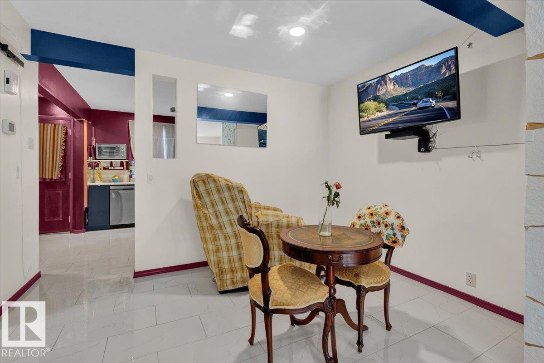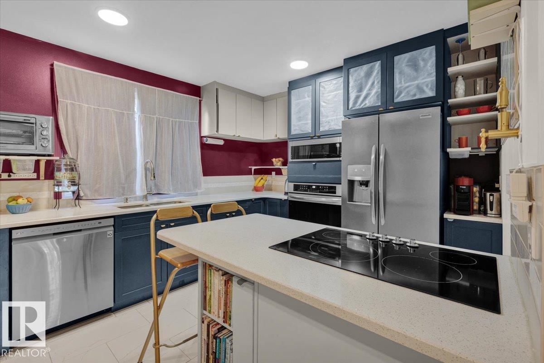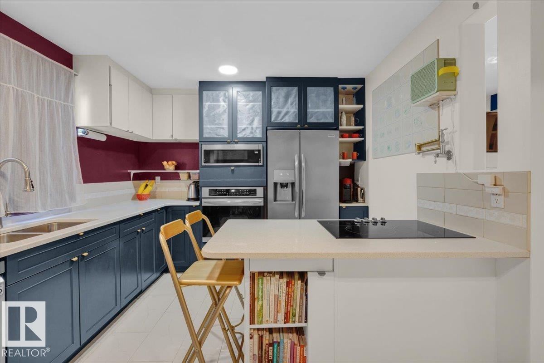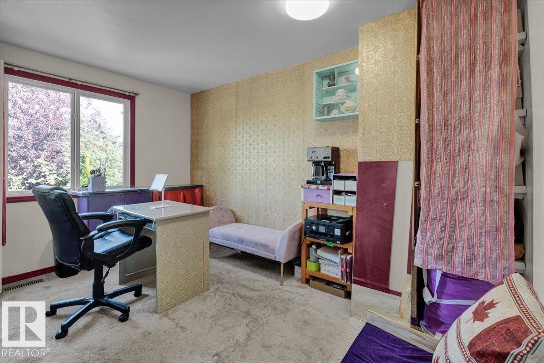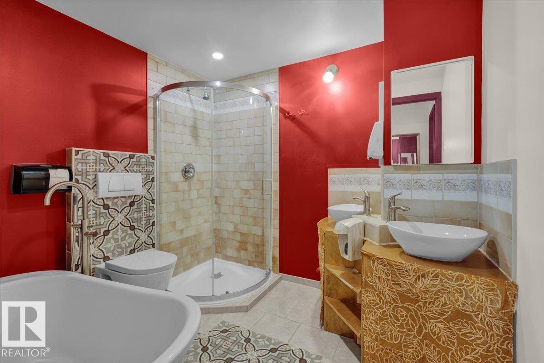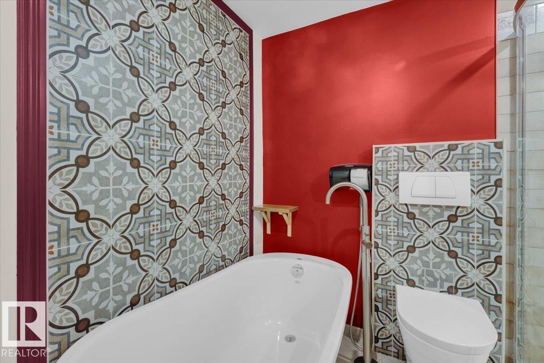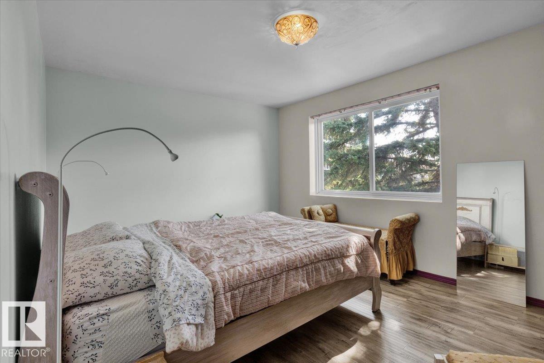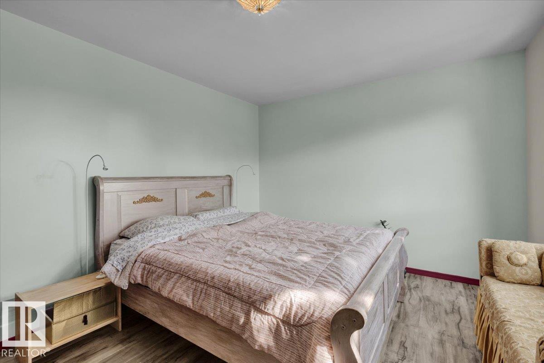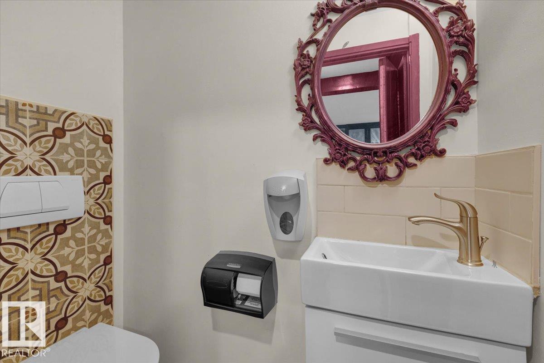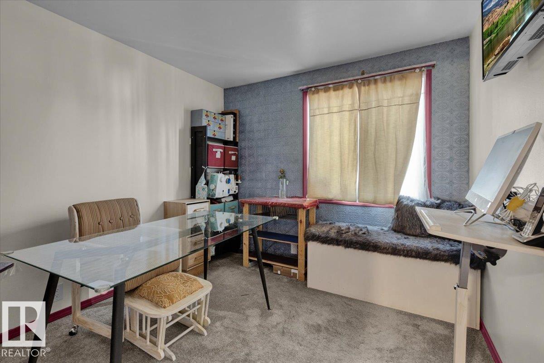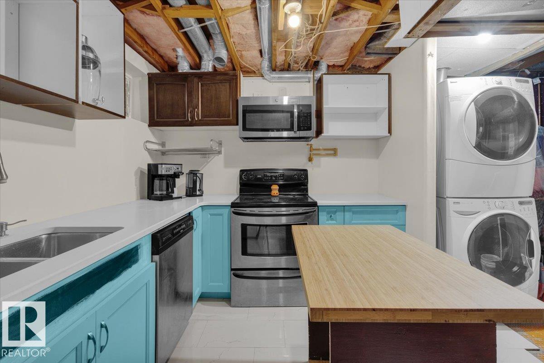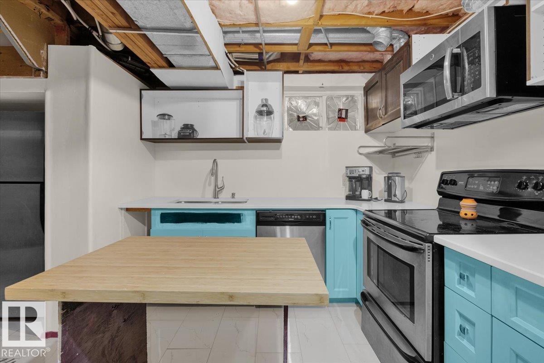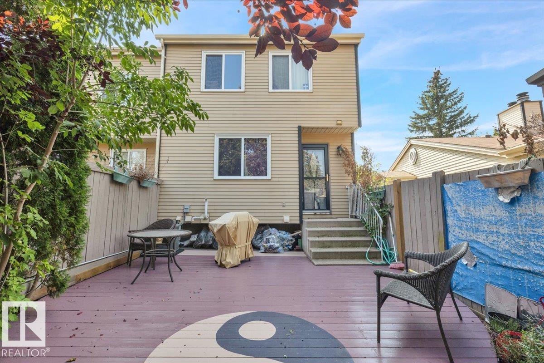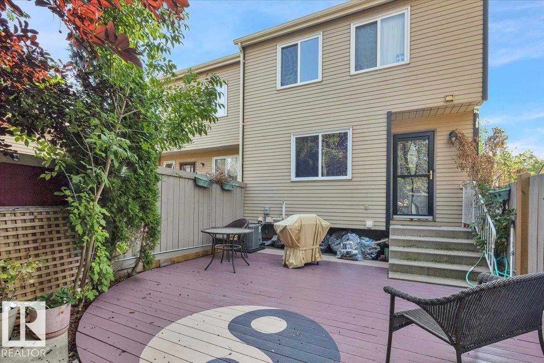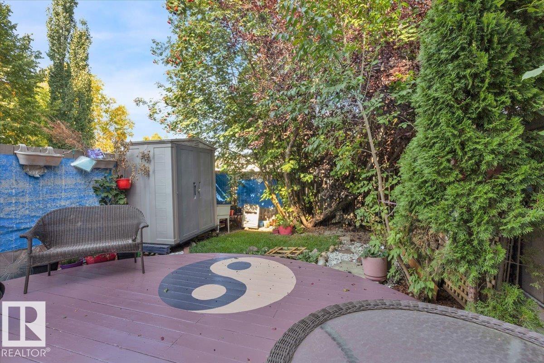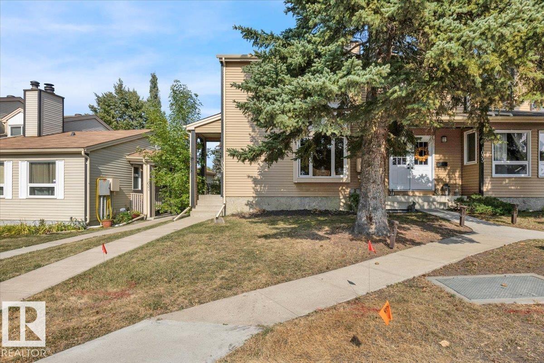1033 Village Dr Sherwood Park, Alberta T8A 4L4
$300,000Maintenance, Exterior Maintenance, Landscaping, Property Management
$399.91 Monthly
Maintenance, Exterior Maintenance, Landscaping, Property Management
$399.91 MonthlyTucked away on a quiet street in Sherwood Park, is this ENHANCED END UNIT townhouse. Renovated to look like a European, Victorian style condo, this home is truly unique. Step inside the unit to find a spacious living/ dinning room w/ new porcelain tiles & light fixtures. The wood burning fireplace is perfect for the cold nights ahead. The kitchen has NEW floor to ceiling cabinetry, new stainless steel appliances (Including a fridge w/ a water dispenser & an induction stove), new pot fillers, touch sensors on the kitchen faucets & quartz countertops. Upstairs you’ll find 2 bedrooms, & a primary room that can fit a king bed! The 5pc bathroom upstairs has a new soaker tub, glass shower, double sinks, & a new toilet! The basement is partially finished. Other features: main floor laundry, A/C, water softener, new carpet upstairs, freshly painted, new dimmers for living room/ kitchen, new light fixtures, new landscaping in the backyard & a restored deck! (id:63502)
Property Details
| MLS® Number | E4460148 |
| Property Type | Single Family |
| Neigbourhood | Village on the Lake |
| Amenities Near By | Golf Course, Public Transit, Schools, Shopping |
| Parking Space Total | 2 |
Building
| Bathroom Total | 2 |
| Bedrooms Total | 3 |
| Appliances | Dishwasher, Dryer, Washer, Water Softener, Refrigerator, Two Stoves |
| Basement Development | Partially Finished |
| Basement Type | Full (partially Finished) |
| Constructed Date | 1980 |
| Construction Style Attachment | Attached |
| Cooling Type | Central Air Conditioning |
| Fireplace Fuel | Wood |
| Fireplace Present | Yes |
| Fireplace Type | Unknown |
| Half Bath Total | 1 |
| Heating Type | Forced Air |
| Stories Total | 2 |
| Size Interior | 1,152 Ft2 |
| Type | Row / Townhouse |
Parking
| Stall |
Land
| Acreage | No |
| Fence Type | Fence |
| Land Amenities | Golf Course, Public Transit, Schools, Shopping |
Rooms
| Level | Type | Length | Width | Dimensions |
|---|---|---|---|---|
| Main Level | Living Room | 6.3 m | 4.2 m | 6.3 m x 4.2 m |
| Main Level | Kitchen | 3.13 m | 3.54 m | 3.13 m x 3.54 m |
| Upper Level | Primary Bedroom | 3.14 m | 4.06 m | 3.14 m x 4.06 m |
| Upper Level | Bedroom 2 | 3.02 m | 2.77 m | 3.02 m x 2.77 m |
| Upper Level | Bedroom 3 | 3.75 m | 2.41 m | 3.75 m x 2.41 m |
Contact Us
Contact us for more information
