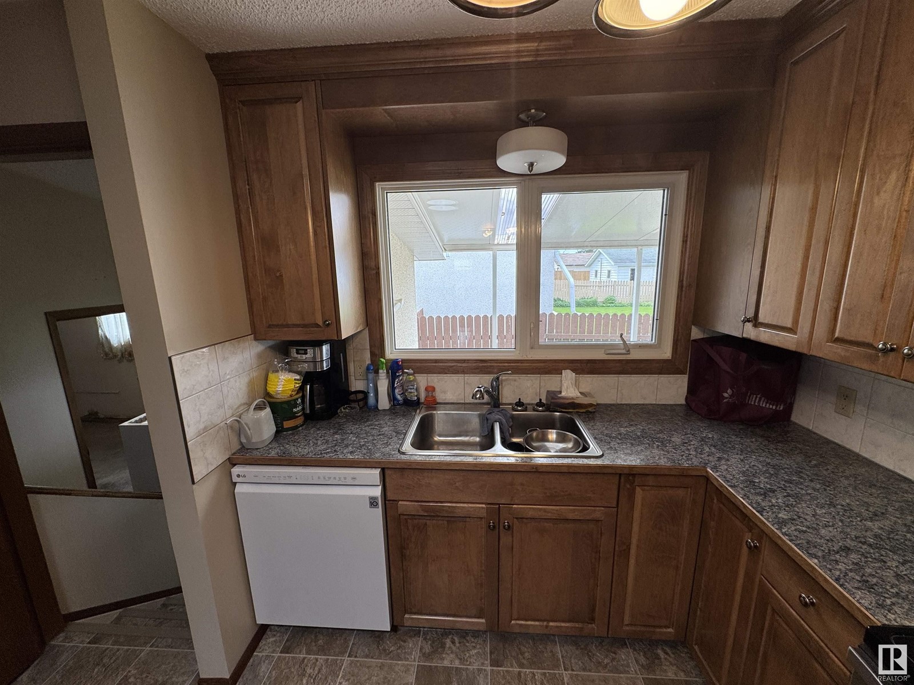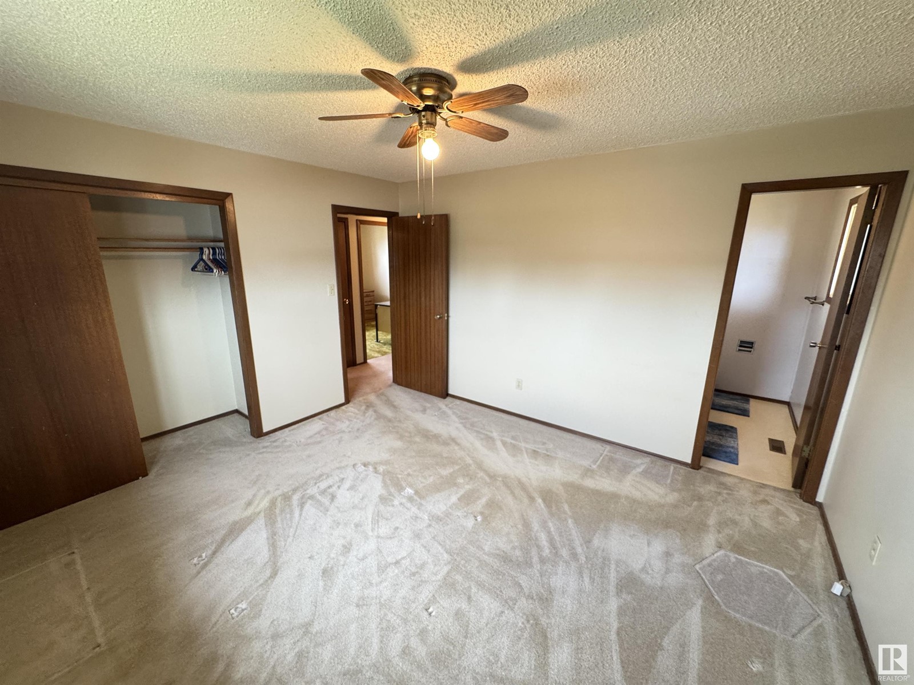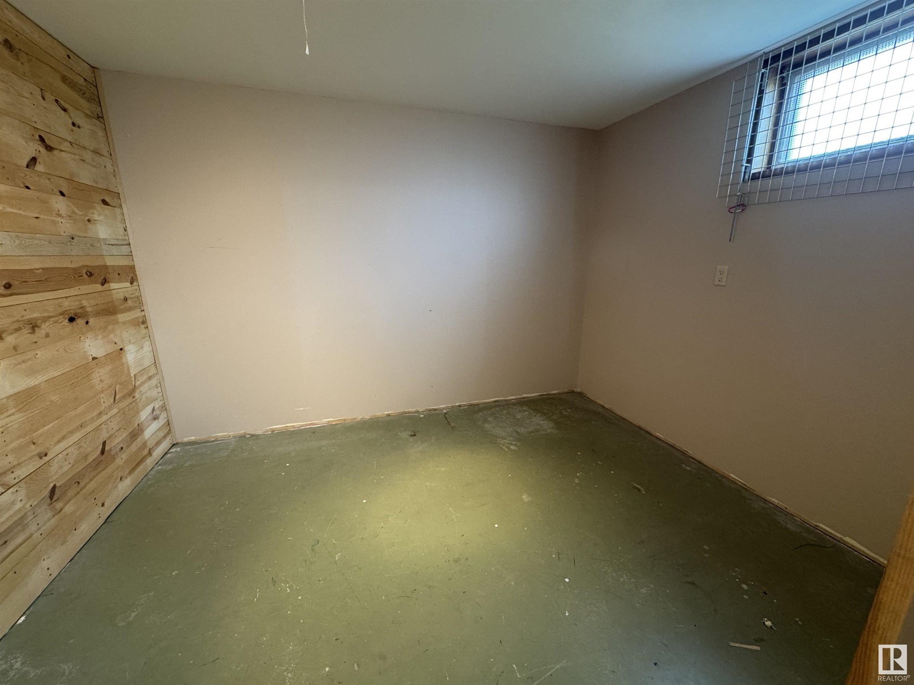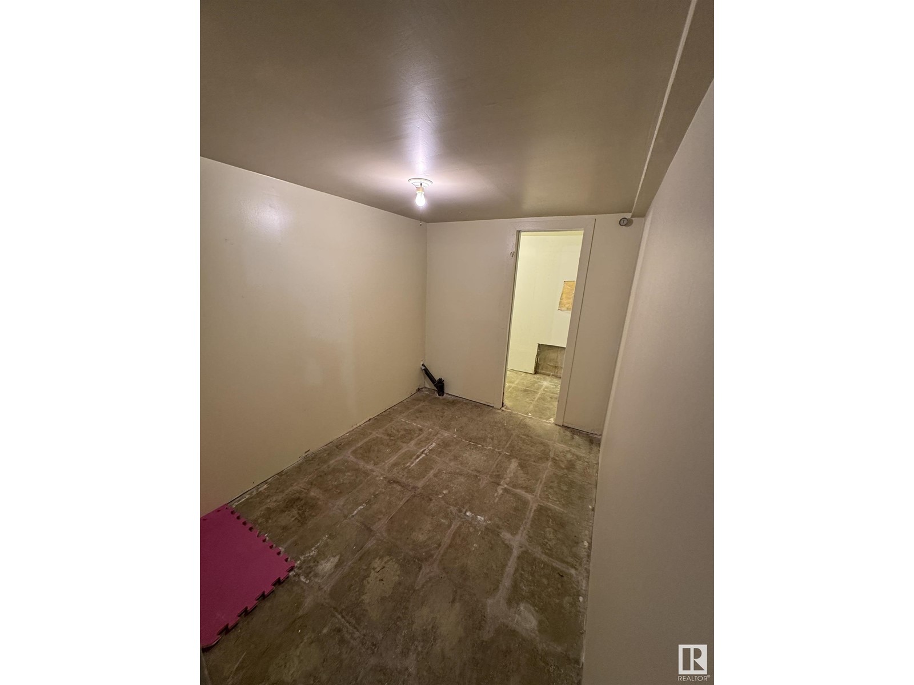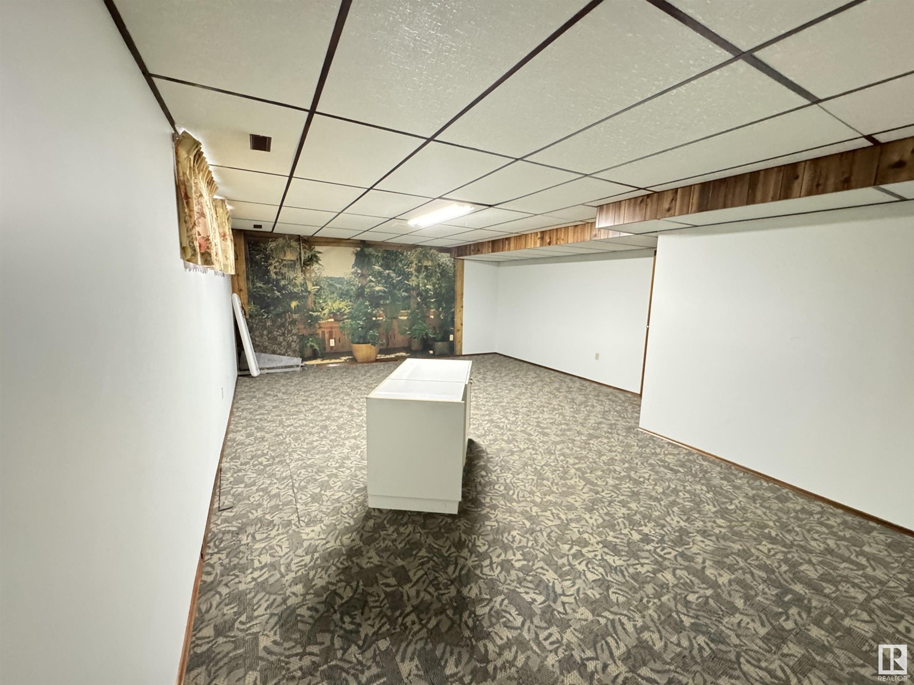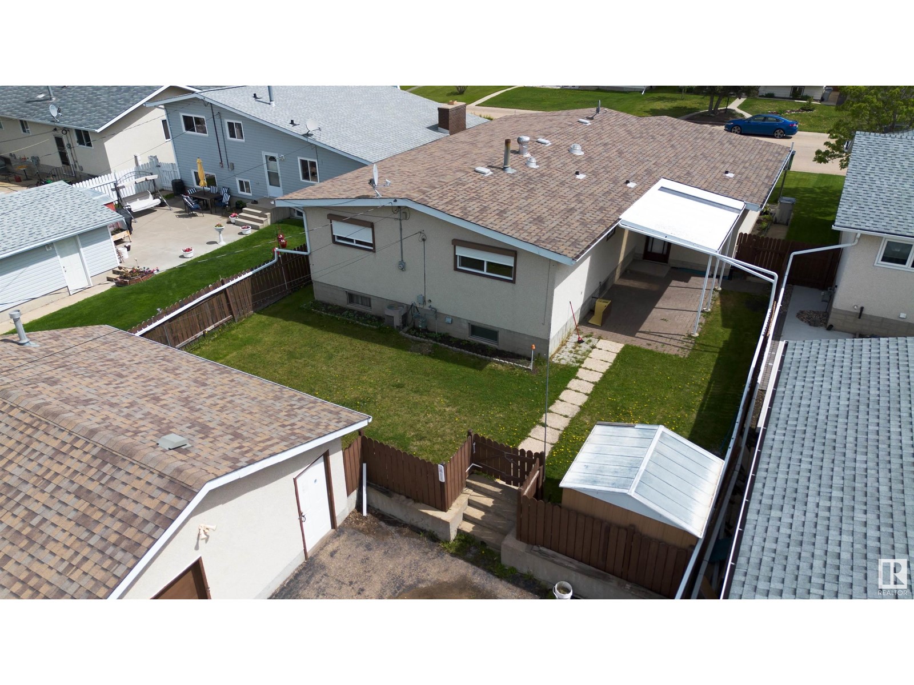10356 109 Av Westlock, Alberta T7P 1G9
$395,000
Beautifully maintained and full of charm, this over 1,400 sq ft bungalow offers fantastic curb appeal with brick accents, and a 21'x22' attached garage . Inside, enjoy a bright island kitchen, front living and dining rooms, 3 bedrooms, and 2 full baths—enhanced by sun-scopes that fill the home with natural light. A few steps down is the laundry/mudroom with garage access. The basement features a family room, open bedroom area, 3-pc bath, cold room, and a large L-shaped insulated space ready for your touch. Exterior metal roll-up blinds add privacy and shade. The beautifully landscaped backyard boasts a covered concrete patio, garden beds, trees, and a heated 24'x22' rear garage/workshop with overhead door and built-in benches. (id:61585)
Property Details
| MLS® Number | E4439006 |
| Property Type | Single Family |
| Neigbourhood | Westlock |
Building
| Bathroom Total | 3 |
| Bedrooms Total | 5 |
| Amenities | Vinyl Windows |
| Appliances | Dishwasher, Dryer, Refrigerator, Storage Shed, Stove, Washer |
| Architectural Style | Bungalow |
| Basement Development | Partially Finished |
| Basement Type | Full (partially Finished) |
| Constructed Date | 1978 |
| Construction Style Attachment | Detached |
| Cooling Type | Central Air Conditioning |
| Half Bath Total | 1 |
| Heating Type | Forced Air |
| Stories Total | 1 |
| Size Interior | 1,429 Ft2 |
| Type | House |
Parking
| Attached Garage | |
| Detached Garage |
Land
| Acreage | No |
| Fence Type | Fence |
Rooms
| Level | Type | Length | Width | Dimensions |
|---|---|---|---|---|
| Basement | Family Room | 5.93 m | 7.62 m | 5.93 m x 7.62 m |
| Basement | Bedroom 4 | 2.64 m | 3.35 m | 2.64 m x 3.35 m |
| Basement | Bedroom 5 | 5.13 m | 7.3 m | 5.13 m x 7.3 m |
| Main Level | Living Room | 4.14 m | 5.81 m | 4.14 m x 5.81 m |
| Main Level | Dining Room | 3.91 m | 2.87 m | 3.91 m x 2.87 m |
| Main Level | Kitchen | 5.02 m | 3.45 m | 5.02 m x 3.45 m |
| Main Level | Primary Bedroom | 3.95 m | 3.66 m | 3.95 m x 3.66 m |
| Main Level | Bedroom 2 | 3.55 m | 3.02 m | 3.55 m x 3.02 m |
| Main Level | Bedroom 3 | 3.21 m | 2.72 m | 3.21 m x 2.72 m |
| Main Level | Laundry Room | 4 m | 2.02 m | 4 m x 2.02 m |
Contact Us
Contact us for more information
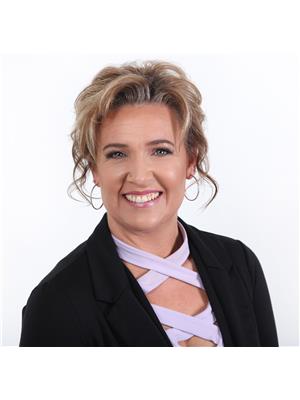
Stacey L. Price
Associate
www.pricelock.ca/
www.facebook.com/Stacey-Price-RealtorFinancial-Service-236697964934895
1400-10665 Jasper Ave Nw
Edmonton, Alberta T5J 3S9
(403) 262-7653







