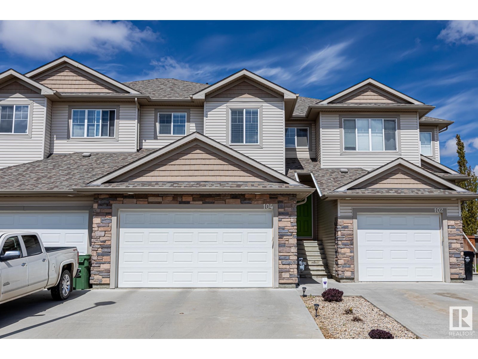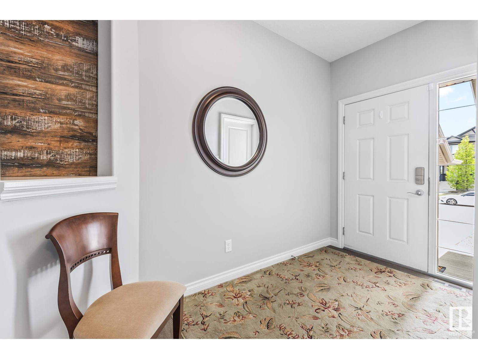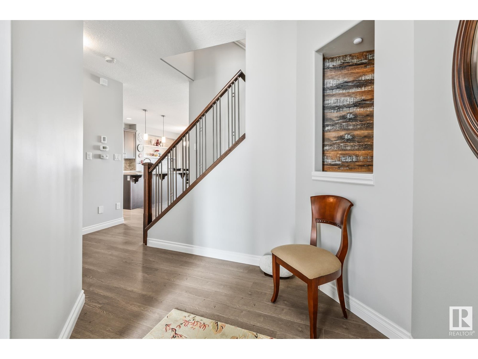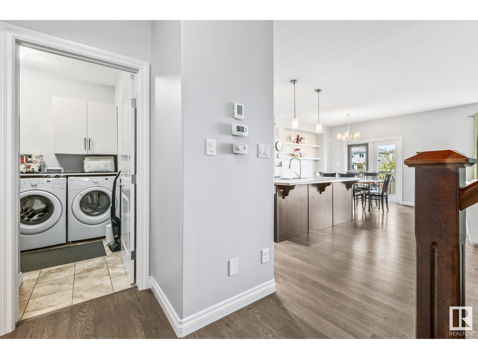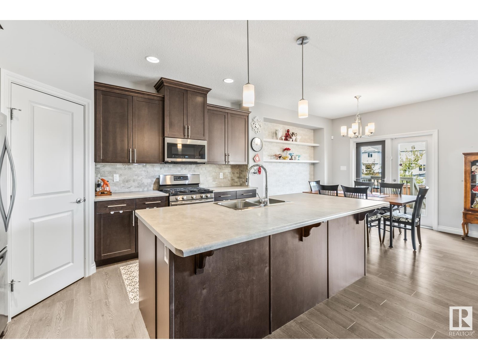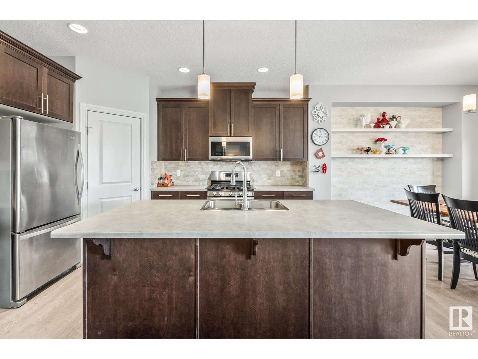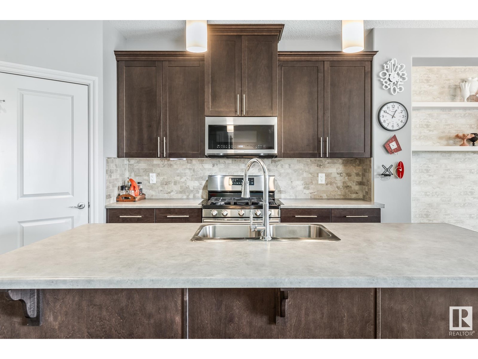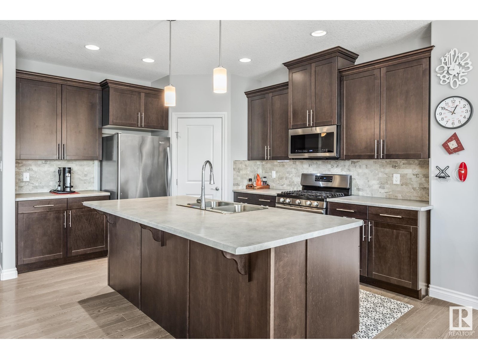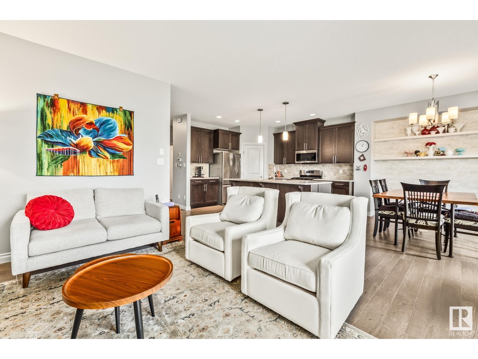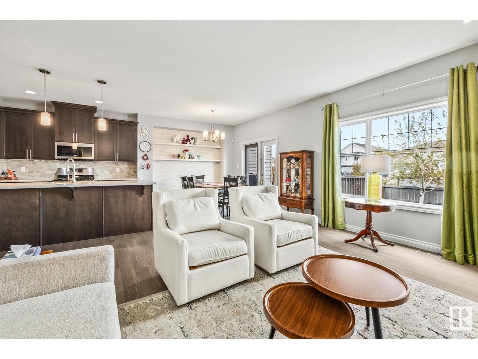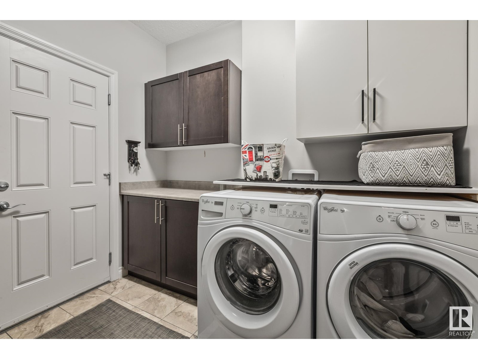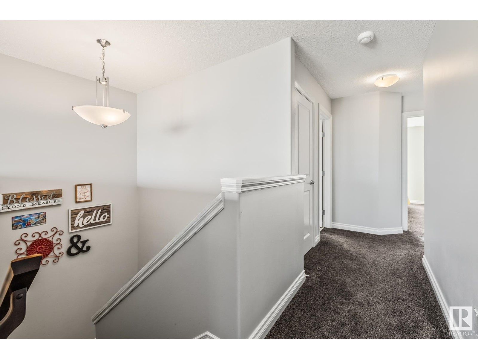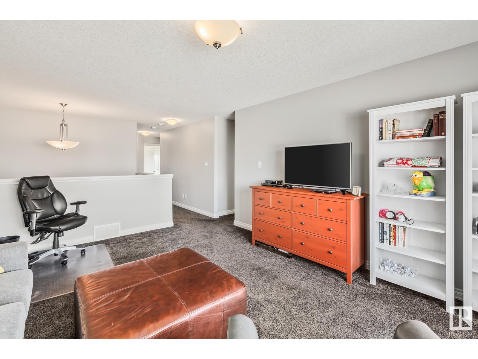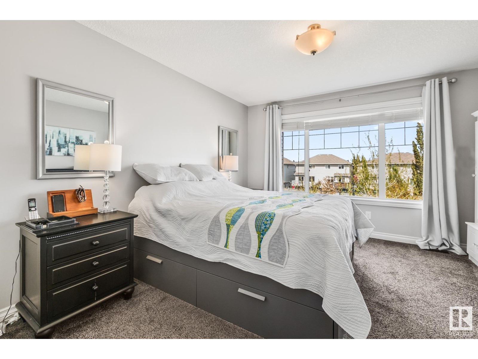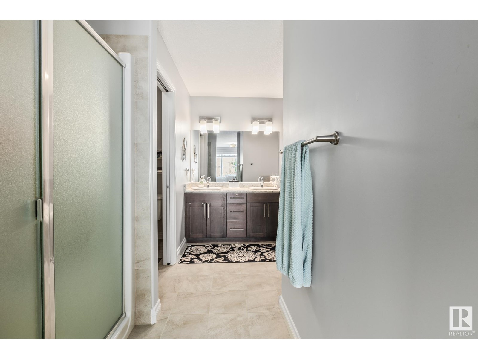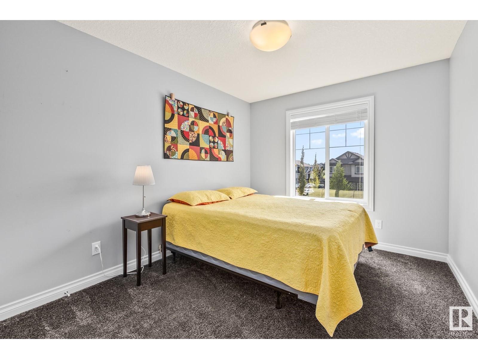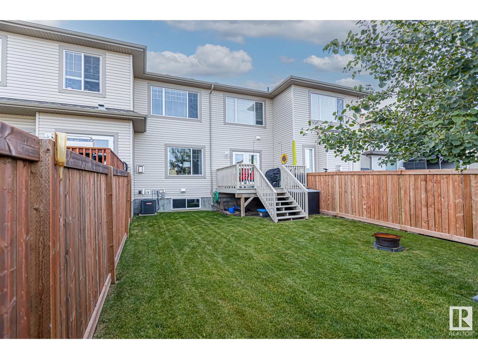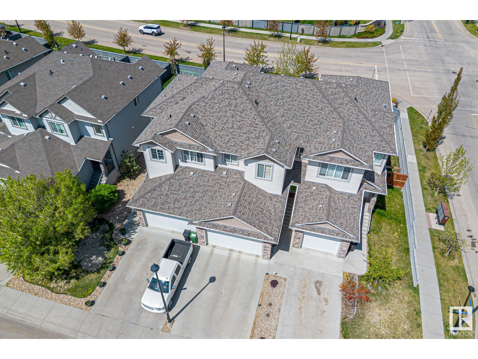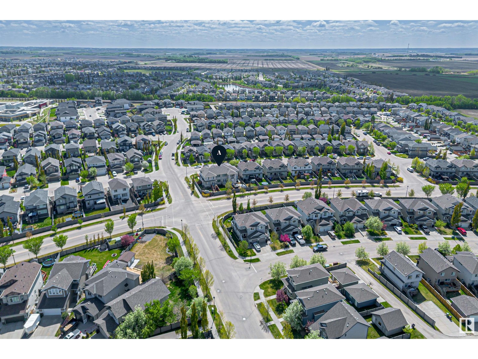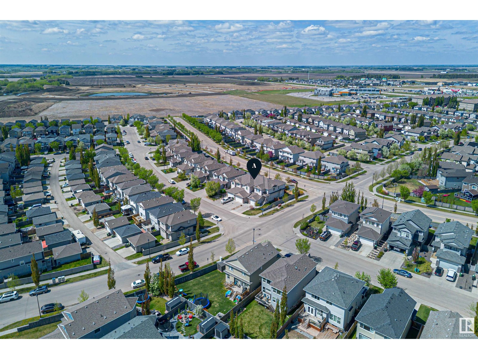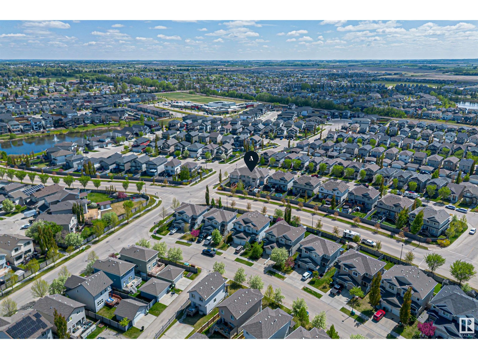104 Kirpatrick Li Leduc, Alberta T9E 0W2
$459,900
Welcome to West Haven Park! This immaculately kept home features 3 beds, 2.5 baths and over 2000sqft of living space. As you enter the home you are greeted by a large entryway that leads into your open concept living and dining area with a HUGE 8 ft island, walk-in pantry & tons of natural light. As you head upstairs, you will find a large bonus area that is perfect for entertaining, 2 beds and a SPACIOUS 4 pc main bath complete with dual sinks, tile flooring, and tile surround at the shower. Head to the large primary suite where you will find a huge WIC, as well as a stunning 5 pc ensuite with separate shower and a large soaker tub. Downstairs features 9ft ceilings & a blank canvas, perfect for families that need additional living space. Your double oversized garage allows large vehicles the ability to park inside, with additional storage space. Other features of this home include A/C, close to West Haven Public School, Audrey Griffiths Park, Leduc Common, amenities, & quick access to Highway 2. (id:61585)
Property Details
| MLS® Number | E4437735 |
| Property Type | Single Family |
| Neigbourhood | West Haven Park |
| Amenities Near By | Airport, Golf Course, Playground, Schools, Shopping |
| Features | See Remarks, No Animal Home, No Smoking Home |
| Structure | Deck |
Building
| Bathroom Total | 3 |
| Bedrooms Total | 3 |
| Appliances | Dishwasher, Dryer, Garage Door Opener Remote(s), Garage Door Opener, Microwave Range Hood Combo, Refrigerator, Gas Stove(s), Washer, Window Coverings |
| Basement Development | Unfinished |
| Basement Type | Full (unfinished) |
| Constructed Date | 2015 |
| Construction Style Attachment | Attached |
| Cooling Type | Central Air Conditioning |
| Fireplace Fuel | Gas |
| Fireplace Present | Yes |
| Fireplace Type | Unknown |
| Half Bath Total | 1 |
| Heating Type | Forced Air |
| Stories Total | 2 |
| Size Interior | 2,055 Ft2 |
| Type | Row / Townhouse |
Parking
| Attached Garage | |
| Oversize |
Land
| Acreage | No |
| Fence Type | Fence |
| Land Amenities | Airport, Golf Course, Playground, Schools, Shopping |
| Size Irregular | 290.32 |
| Size Total | 290.32 M2 |
| Size Total Text | 290.32 M2 |
Rooms
| Level | Type | Length | Width | Dimensions |
|---|---|---|---|---|
| Main Level | Living Room | Measurements not available | ||
| Main Level | Dining Room | Measurements not available | ||
| Main Level | Kitchen | Measurements not available | ||
| Upper Level | Primary Bedroom | Measurements not available | ||
| Upper Level | Bedroom 2 | Measurements not available | ||
| Upper Level | Bedroom 3 | Measurements not available | ||
| Upper Level | Bonus Room | Measurements not available |
Contact Us
Contact us for more information
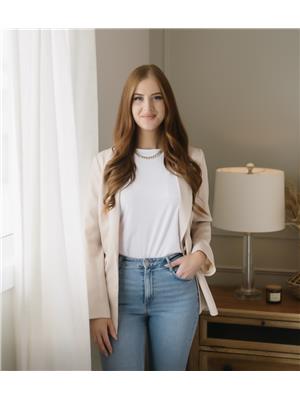
Alyssa Kasko
Associate
www.youtube.com/embed/htp33k4-ea0
www.youtube.com/embed/htp33k4-ea0
5954 Gateway Blvd Nw
Edmonton, Alberta T6H 2H6
(780) 439-3300

