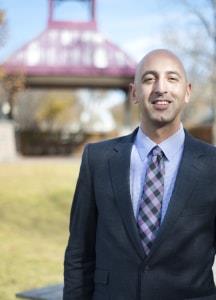1041 Village Dr Sherwood Park, Alberta T8A 4L4
$264,900Maintenance, Exterior Maintenance, Insurance, Other, See Remarks, Property Management
$435.92 Monthly
Maintenance, Exterior Maintenance, Insurance, Other, See Remarks, Property Management
$435.92 MonthlyThis is the ONE! Welcome to this meticulously kept 1,134 sq ft townhouse located in the desirable community of VILLAGE ON THE LAKE! This BRIGHT & INVITING home offers a functional layout with 3 large BEDROOMS and 1.5 BATHS. The MAIN Floor Starts with a spacious front foyer that flows into a SUN-filled South Facing LIVING room with a stunning Floor-to-Ceiling stone WOOD Burning FIREPLACE. The huge DINING room offers tons of space for guests & family. The Bright kitchen boasts Newer Stainless appliances, ample cabinetry & flows seamlessly into the dining area. A convenient 2-PC bathroom completes the main level. The Fully Finished Basement features a Spacious REC ROOM, a SPECTACULAR WET BAR with KEGERATOR, additional Storage, LAUNDRY & Mechanical area. The fenced back yard offers an Outdoor OASIS with Privacy & Lots of Greenery – Perfect for entertaining or relaxing. The home comes with 2 assigned energized parking stalls. Ideally located near schools, shopping, transit and more! Close to ALL Amenities. (id:61585)
Property Details
| MLS® Number | E4444553 |
| Property Type | Single Family |
| Neigbourhood | Village on the Lake |
| Amenities Near By | Golf Course, Playground, Public Transit, Schools, Shopping |
| Features | See Remarks, Flat Site, Lane, No Smoking Home |
Building
| Bathroom Total | 2 |
| Bedrooms Total | 3 |
| Appliances | Dishwasher, Dryer, Hood Fan, Microwave, Refrigerator, Stove, Washer, Window Coverings |
| Basement Development | Finished |
| Basement Type | Full (finished) |
| Constructed Date | 1980 |
| Construction Style Attachment | Attached |
| Fireplace Fuel | Wood |
| Fireplace Present | Yes |
| Fireplace Type | Unknown |
| Half Bath Total | 1 |
| Heating Type | Forced Air |
| Stories Total | 2 |
| Size Interior | 1,134 Ft2 |
| Type | Row / Townhouse |
Parking
| Stall | |
| See Remarks |
Land
| Acreage | No |
| Fence Type | Fence |
| Land Amenities | Golf Course, Playground, Public Transit, Schools, Shopping |
Rooms
| Level | Type | Length | Width | Dimensions |
|---|---|---|---|---|
| Basement | Recreation Room | Measurements not available | ||
| Main Level | Living Room | Measurements not available | ||
| Main Level | Dining Room | Measurements not available | ||
| Main Level | Kitchen | Measurements not available | ||
| Upper Level | Primary Bedroom | Measurements not available | ||
| Upper Level | Bedroom 2 | Measurements not available | ||
| Upper Level | Bedroom 3 | Measurements not available |
Contact Us
Contact us for more information

Edward G. Gebran
Associate
(780) 988-4067
www.edsellshomes.ca/
twitter.com/eddiegebran
www.facebook.com/TheEdmontonRealEstateApp/
302-5083 Windermere Blvd Sw
Edmonton, Alberta T6W 0J5
(780) 406-4000
(780) 406-8787

. Karanjot Singh
Associate
302-5083 Windermere Blvd Sw
Edmonton, Alberta T6W 0J5
(780) 406-4000
(780) 406-8787






















































