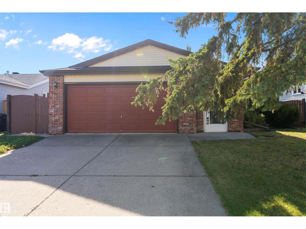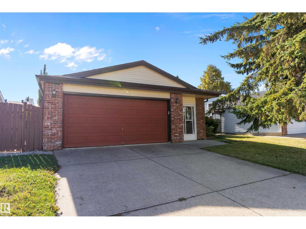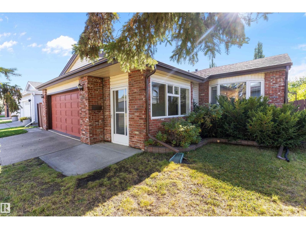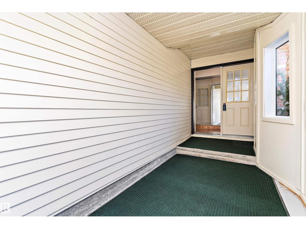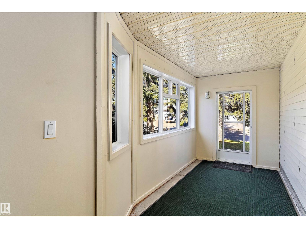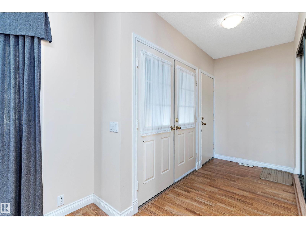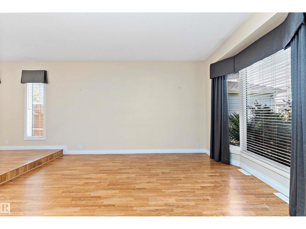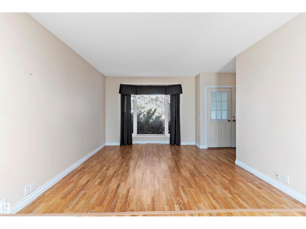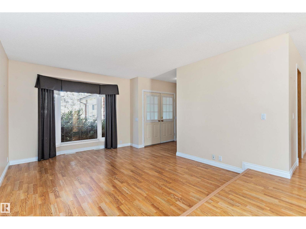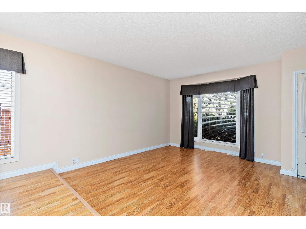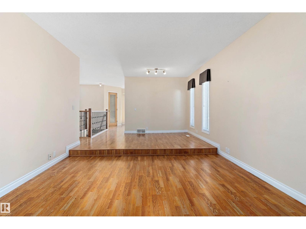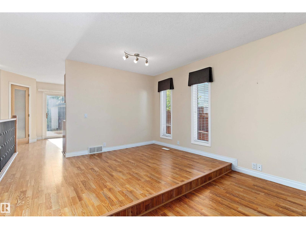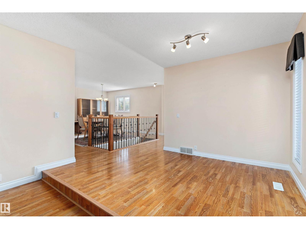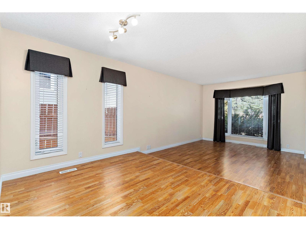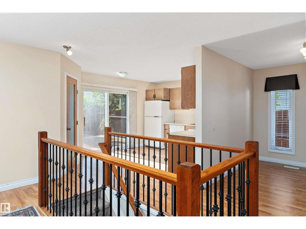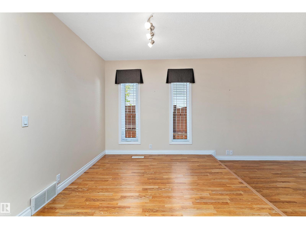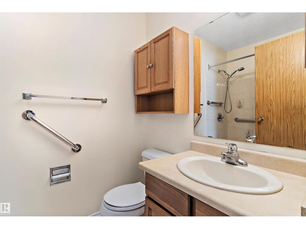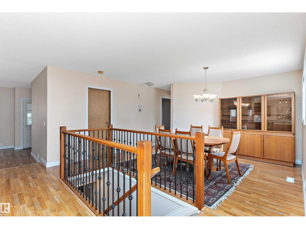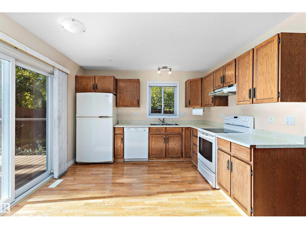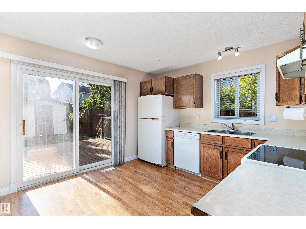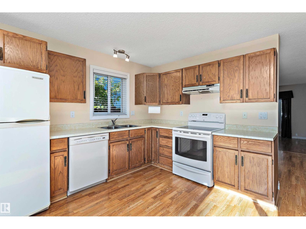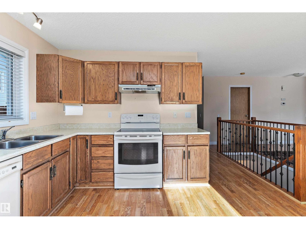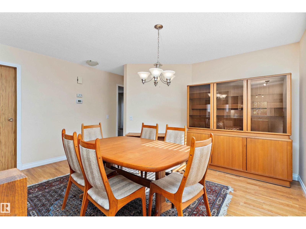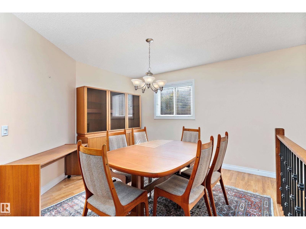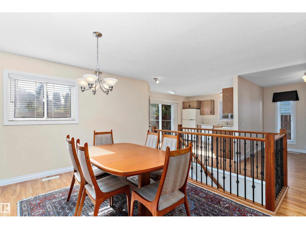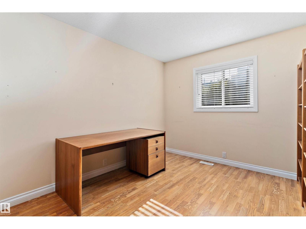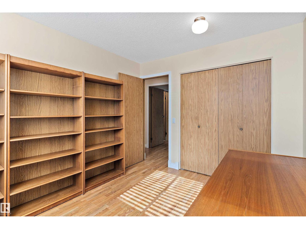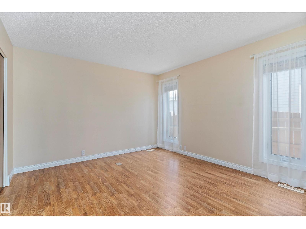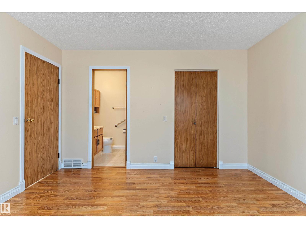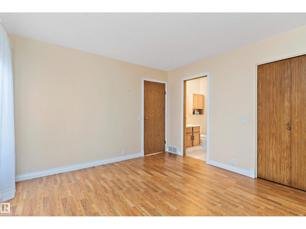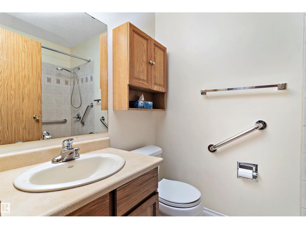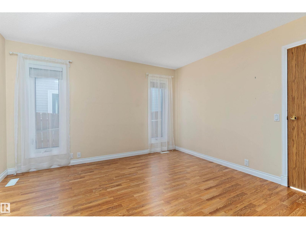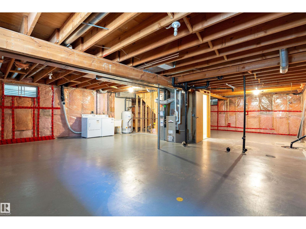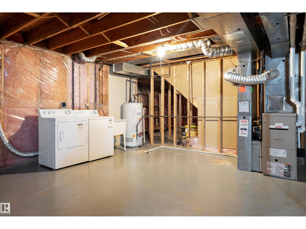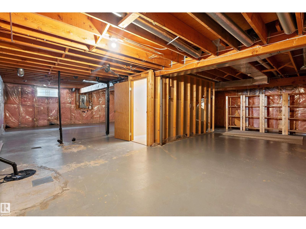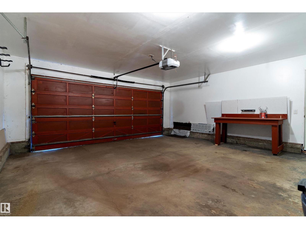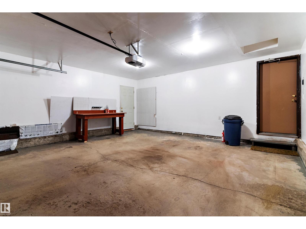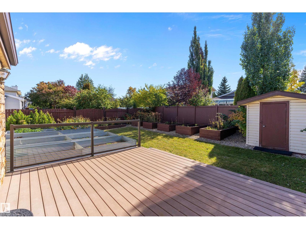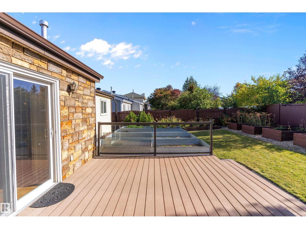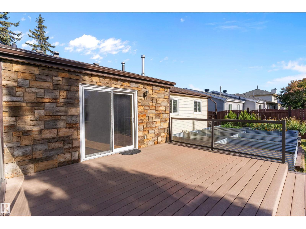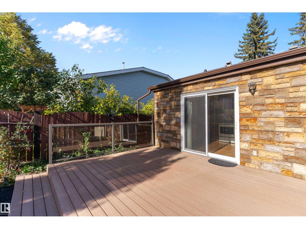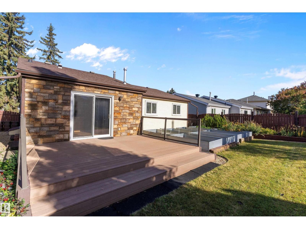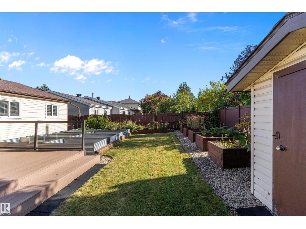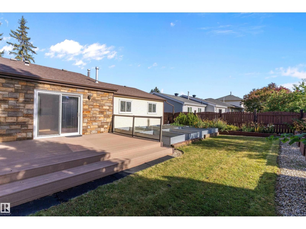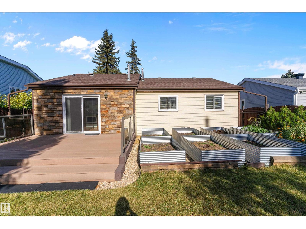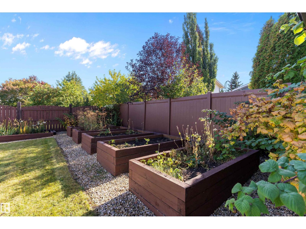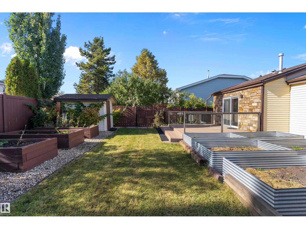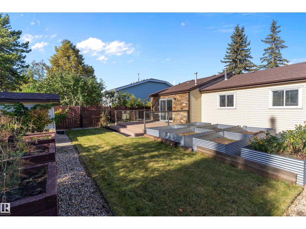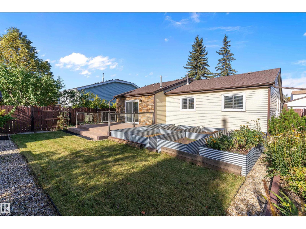2 Bedroom
2 Bathroom
1,191 ft2
Bungalow
Forced Air
$429,900
Welcome to this charming and well-maintained bungalow in the family-friendly community of Bearspaw! Bright and inviting, this 2-bedroom, 2-bath home offers the perfect mix of comfort and practicality. The spacious living room features large windows that fill the space with natural light, creating a warm and welcoming atmosphere. The kitchen offers plenty of cabinet storage and crisp white appliances that complement the open layout. The primary suite includes a walk-in closet and private 4-piece ensuite, while the second bedroom and full bath provide great flexibility for guests or a home office. Enjoy peace of mind with newer shingles, windows, and a high-efficiency furnace already in place. The unfinished basement is ready for your personal touch. Outside, relax on the sunny deck, enjoy the landscaped yard, and appreciate the convenience of a double attached garage. A wonderful place to call home! (id:63502)
Property Details
|
MLS® Number
|
E4461036 |
|
Property Type
|
Single Family |
|
Neigbourhood
|
Bearspaw (Edmonton) |
|
Amenities Near By
|
Playground, Schools, Shopping |
|
Features
|
Cul-de-sac, Park/reserve, Closet Organizers, Level |
|
Structure
|
Deck |
Building
|
Bathroom Total
|
2 |
|
Bedrooms Total
|
2 |
|
Appliances
|
Dishwasher, Dryer, Garage Door Opener Remote(s), Garage Door Opener, Hood Fan, Refrigerator, Washer, Window Coverings |
|
Architectural Style
|
Bungalow |
|
Basement Development
|
Unfinished |
|
Basement Type
|
Full (unfinished) |
|
Constructed Date
|
1984 |
|
Construction Style Attachment
|
Detached |
|
Heating Type
|
Forced Air |
|
Stories Total
|
1 |
|
Size Interior
|
1,191 Ft2 |
|
Type
|
House |
Parking
Land
|
Acreage
|
No |
|
Land Amenities
|
Playground, Schools, Shopping |
|
Size Irregular
|
510.77 |
|
Size Total
|
510.77 M2 |
|
Size Total Text
|
510.77 M2 |
Rooms
| Level |
Type |
Length |
Width |
Dimensions |
|
Main Level |
Living Room |
4.07 m |
3.74 m |
4.07 m x 3.74 m |
|
Main Level |
Dining Room |
3.79 m |
2.87 m |
3.79 m x 2.87 m |
|
Main Level |
Kitchen |
3.78 m |
3.37 m |
3.78 m x 3.37 m |
|
Main Level |
Primary Bedroom |
3.83 m |
3.57 m |
3.83 m x 3.57 m |
|
Main Level |
Bedroom 2 |
3.31 m |
2.95 m |
3.31 m x 2.95 m |
|
Main Level |
Other |
3.7 m |
3.57 m |
3.7 m x 3.57 m |
