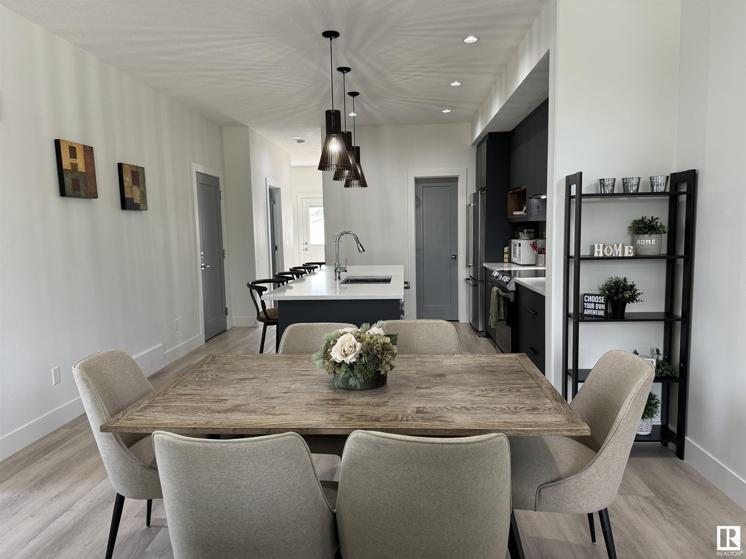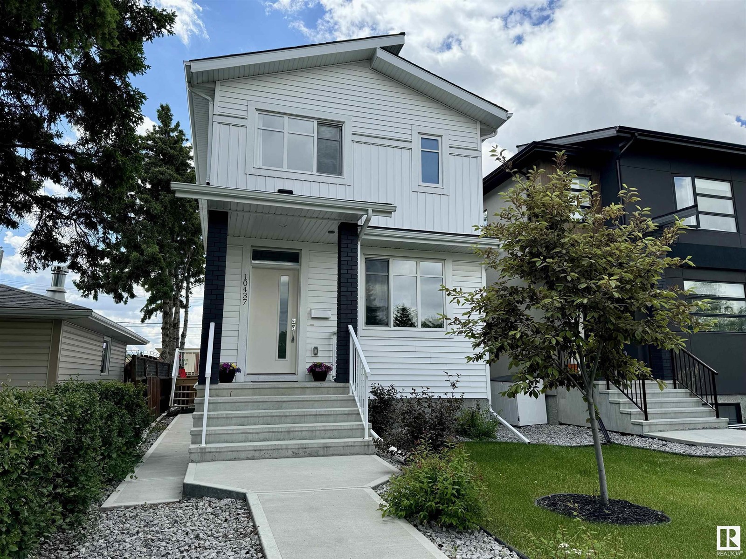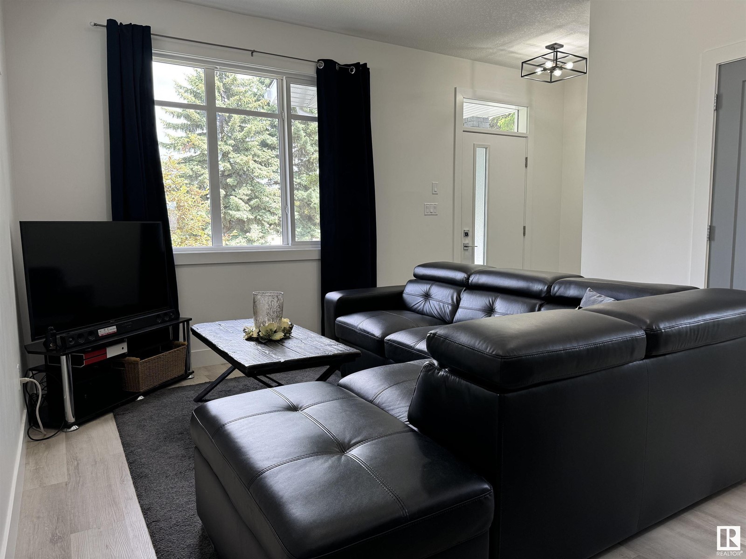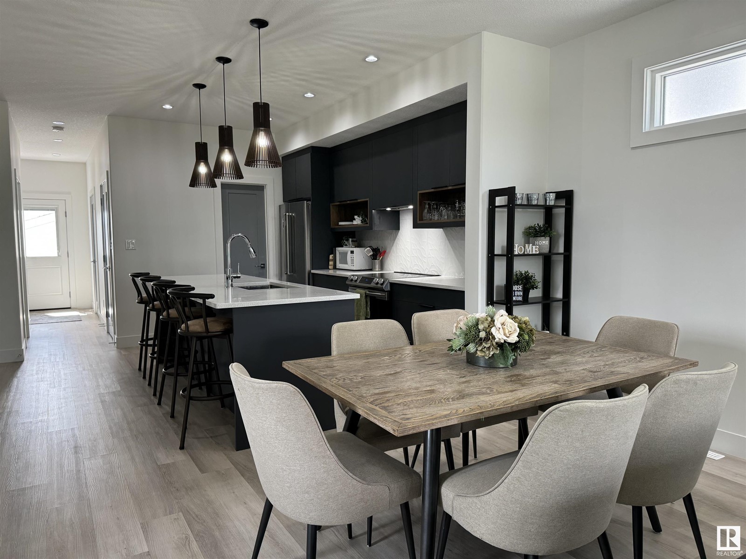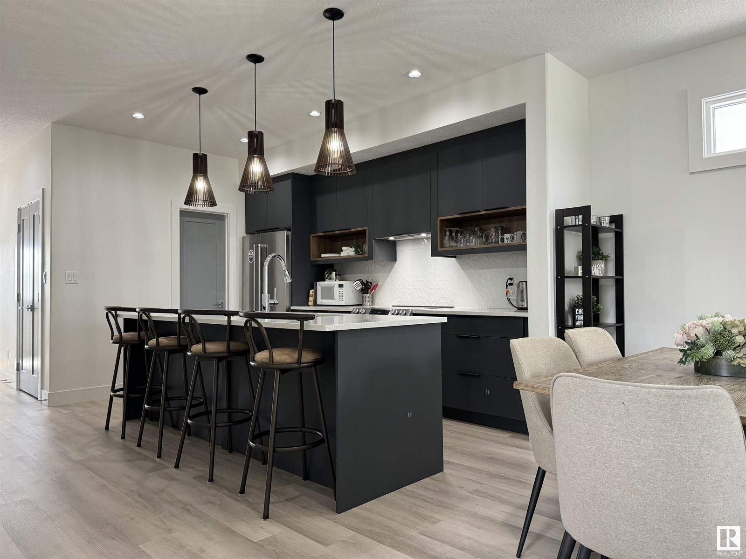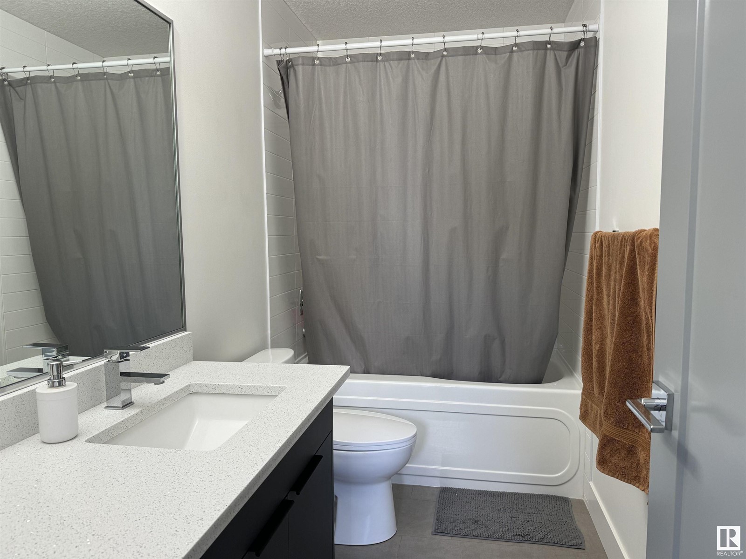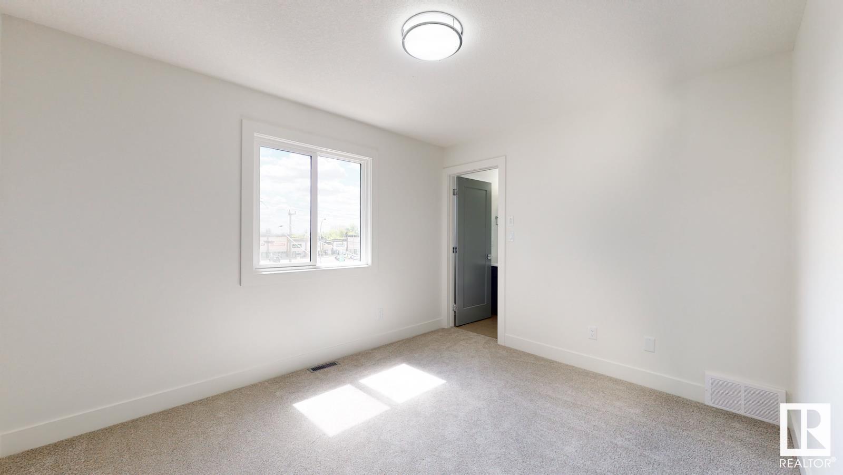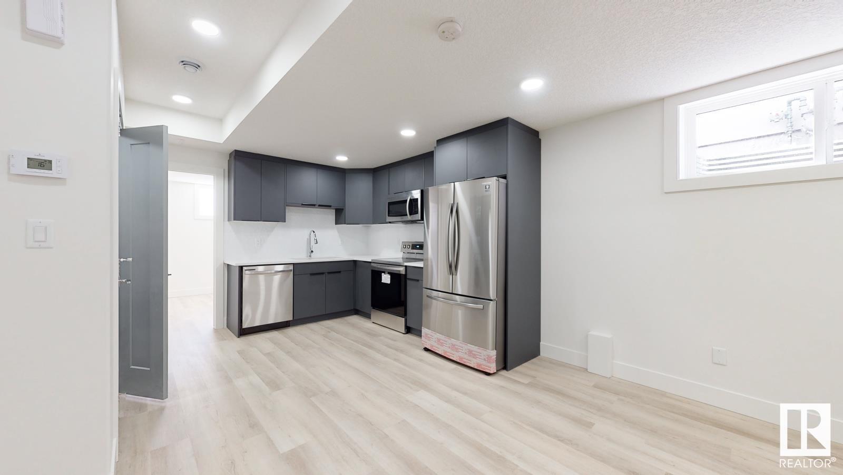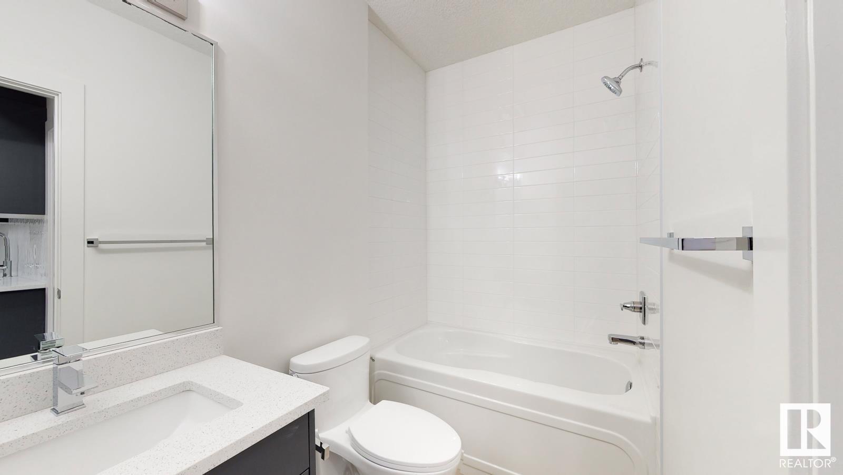10437 52 Av Nw Edmonton, Alberta T6H 0N7
$724,900
STUNNING CUSTOM HOME WITH LEGAL SUITE IN PRIME PLEASANTVIEW! This 6 BED & 5.5 BATH beauty offers 2,500+ total sq. ft. of LUXURY living in one of Edmonton’s most desirable communities. Just steps from the Italian Centre, Southgate Mall, LRT & top-rated schools, perfect for growing families! The main floor boasts an OPEN-CONCEPT layout with a CHEF’S KITCHEN featuring quartz counters, a massive 9’ island, SS appliances, custom cabinetry & walk-in pantry. Upstairs boasts FOUR spacious bedrooms, including TWO PRIMARY SUITES each with private ensuites, plus 2 more bedrooms & a 3rd full bath. The *LEGAL* 2 BED & 2 BATH basement suite has a private side entrance, 9’ ceilings, in-suite laundry & full kitchen, ideal for rental income or extended family. Designed for ENERGY EFFICIENCY with solar-ready rough-in, 2 high-eff. furnaces, HRV & tankless hot water system. Outside, enjoy a fully-fenced SOUTH-FACING backyard, landscaped lot & DOUBLE GARAGE. Modern, spacious & walkable, this is family living at its finest! (id:61585)
Property Details
| MLS® Number | E4427404 |
| Property Type | Single Family |
| Neigbourhood | Pleasantview (Edmonton) |
| Amenities Near By | Airport, Playground, Public Transit, Schools, Shopping |
| Features | Paved Lane, Closet Organizers, Exterior Walls- 2x6", No Animal Home, No Smoking Home |
| Parking Space Total | 2 |
| Structure | Deck, Porch |
Building
| Bathroom Total | 6 |
| Bedrooms Total | 6 |
| Amenities | Ceiling - 9ft, Vinyl Windows |
| Appliances | Garage Door Opener Remote(s), Garage Door Opener, Hood Fan, Humidifier, Microwave Range Hood Combo, Dryer, Refrigerator, Two Stoves, Two Washers, Dishwasher |
| Basement Development | Finished |
| Basement Features | Suite |
| Basement Type | Full (finished) |
| Constructed Date | 2021 |
| Construction Style Attachment | Detached |
| Fire Protection | Smoke Detectors |
| Half Bath Total | 1 |
| Heating Type | Forced Air |
| Stories Total | 2 |
| Size Interior | 1,762 Ft2 |
| Type | House |
Parking
| Detached Garage |
Land
| Acreage | No |
| Fence Type | Fence |
| Land Amenities | Airport, Playground, Public Transit, Schools, Shopping |
Rooms
| Level | Type | Length | Width | Dimensions |
|---|---|---|---|---|
| Basement | Bedroom 5 | 3.23 m | 3.29 m | 3.23 m x 3.29 m |
| Basement | Bedroom 6 | 3.25 m | 3.14 m | 3.25 m x 3.14 m |
| Basement | Second Kitchen | 3.25 m | 3.26 m | 3.25 m x 3.26 m |
| Main Level | Living Room | 4.21 m | 3.5 m | 4.21 m x 3.5 m |
| Main Level | Dining Room | 4.21 m | 2.41 m | 4.21 m x 2.41 m |
| Main Level | Kitchen | 4.05 m | 3.92 m | 4.05 m x 3.92 m |
| Main Level | Enclosed Porch | Measurements not available | ||
| Main Level | Mud Room | 2.56 m | 4.48 m | 2.56 m x 4.48 m |
| Upper Level | Primary Bedroom | 3.62 m | 4.69 m | 3.62 m x 4.69 m |
| Upper Level | Bedroom 2 | 2.87 m | 4.89 m | 2.87 m x 4.89 m |
| Upper Level | Bedroom 3 | 3.32 m | 3 m | 3.32 m x 3 m |
| Upper Level | Bedroom 4 | 3 m | 3.01 m | 3 m x 3.01 m |
Contact Us
Contact us for more information
Aj Rawat
Associate
(780) 471-8058
11155 65 St Nw
Edmonton, Alberta T5W 4K2
(780) 406-0099
(780) 471-8058
