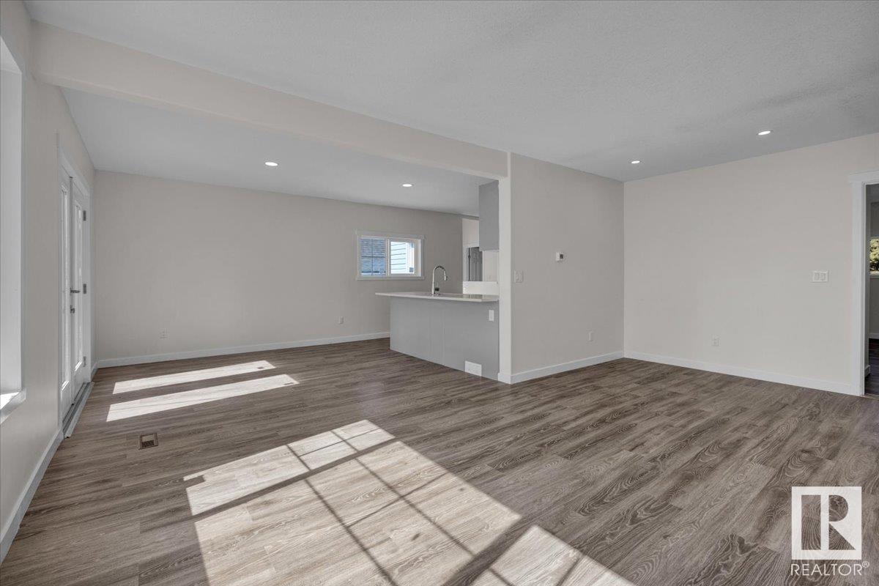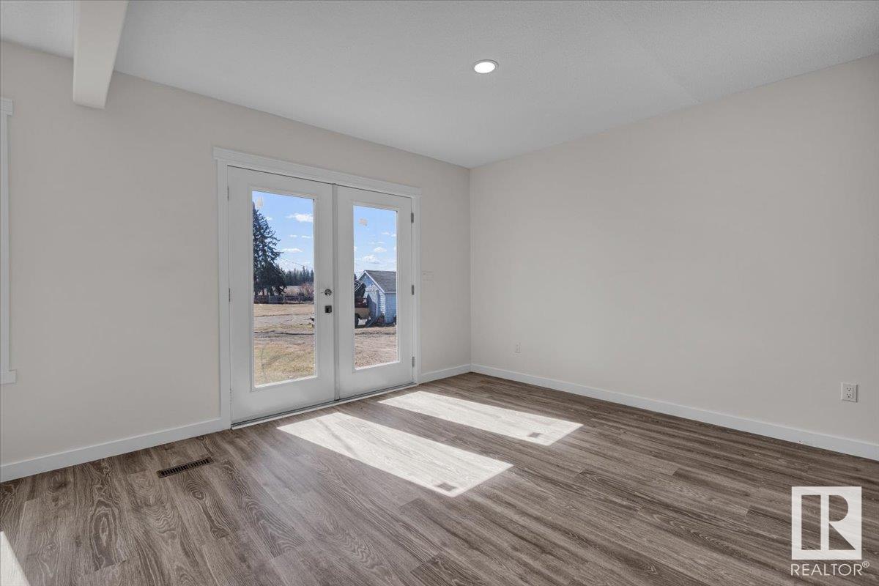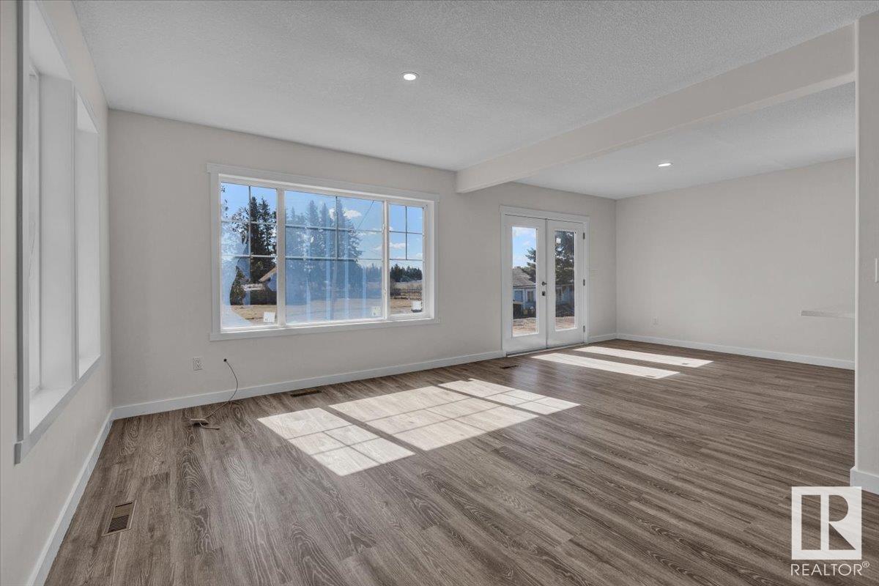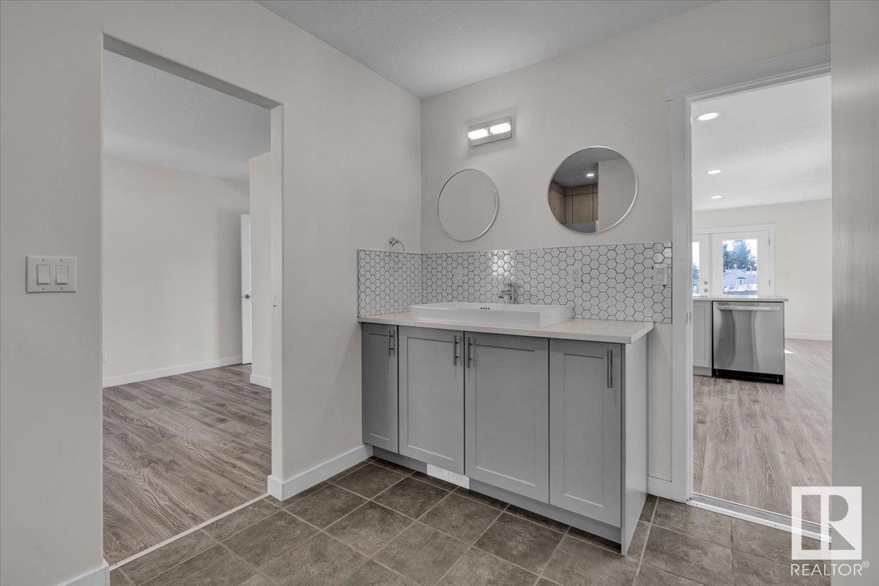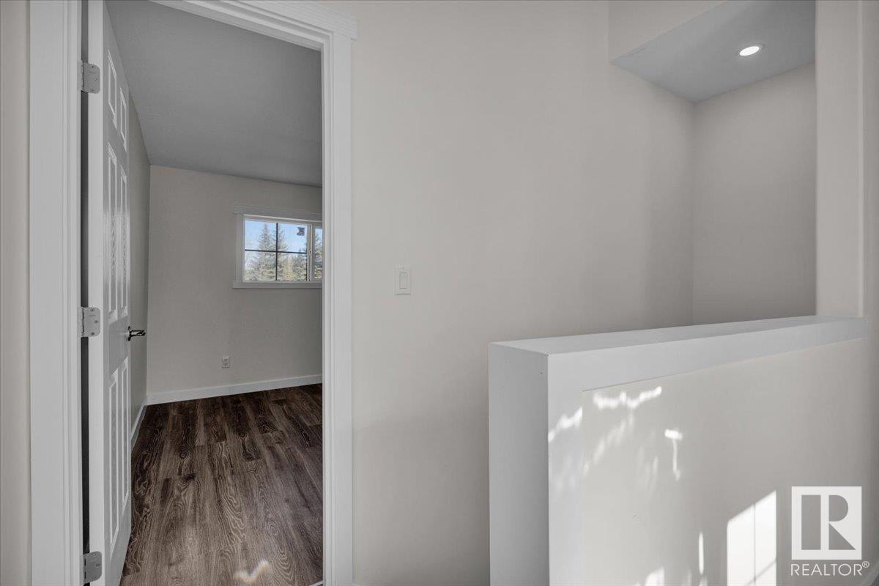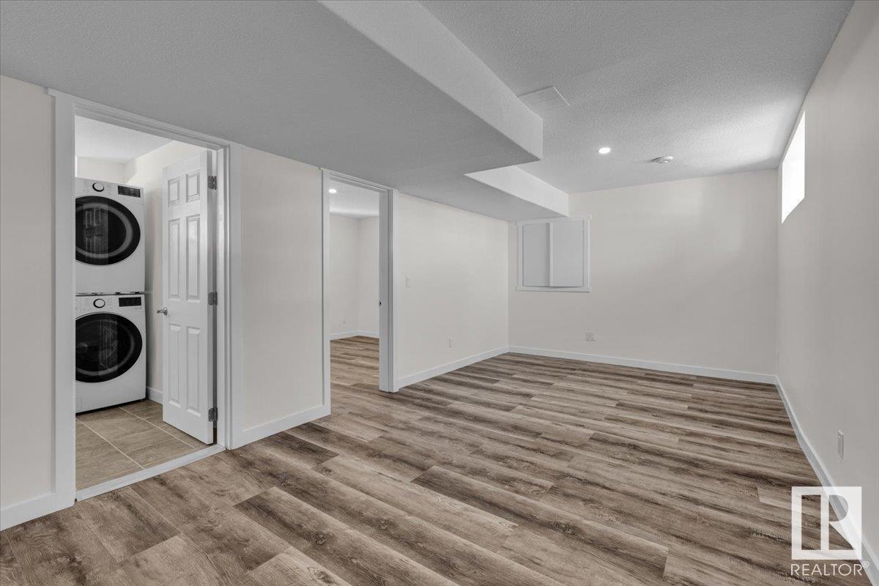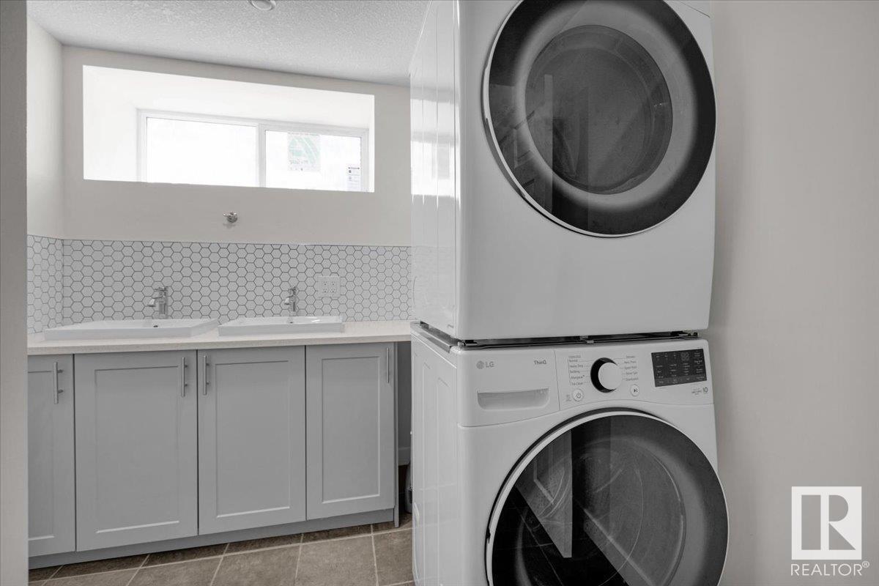105, 24400 Twp Rd 552 Rural Sturgeon County, Alberta T8T 1P6
$458,500
Country Living, City Convenience! Beautifully Renovated Bungalow on 1.87 acres located within minutes of North Edmonton & St. Albert. The main floor offers an open floor plan with lots of natural light. A modern kitchen, eat-up countertop, under mount sink, new stainless steal appliances, dining area with garden doors & spacious living room. 2 bedrooms have access to the modern 3pc bathroom. The finished basement features a large family room, 2 spacious bedrooms, 4pc bathroom with the convenience of 2 sinks, plus a new stackable washer/dryer & utility room. 2021 furnace, hot water tank, shingles on the house & single detached garage. Updated plumbing, wiring, pressure tank, vinyl windows, insulation, etc. The Lot has great space to build a dream shop or oversized garage. The NE corner is treed, 2 older outbuildings & lots of room for parking the RV etc. Located by the hamlet of Carbondale. Welcome Home! (id:61585)
Property Details
| MLS® Number | E4430842 |
| Property Type | Single Family |
| Amenities Near By | Playground |
| Features | Private Setting, Treed, No Animal Home, No Smoking Home |
Building
| Bathroom Total | 2 |
| Bedrooms Total | 4 |
| Amenities | Vinyl Windows |
| Appliances | Dishwasher, Hood Fan, Refrigerator, Washer/dryer Stack-up, Stove |
| Architectural Style | Bungalow |
| Basement Development | Finished |
| Basement Type | Full (finished) |
| Constructed Date | 1953 |
| Construction Status | Insulation Upgraded |
| Construction Style Attachment | Detached |
| Heating Type | Forced Air |
| Stories Total | 1 |
| Size Interior | 1,087 Ft2 |
| Type | House |
Parking
| R V | |
| Detached Garage |
Land
| Acreage | Yes |
| Land Amenities | Playground |
| Size Irregular | 1.87 |
| Size Total | 1.87 Ac |
| Size Total Text | 1.87 Ac |
Rooms
| Level | Type | Length | Width | Dimensions |
|---|---|---|---|---|
| Basement | Family Room | 3.12 m | 7.93 m | 3.12 m x 7.93 m |
| Basement | Bedroom 3 | 3.11 m | 3.98 m | 3.11 m x 3.98 m |
| Basement | Bedroom 4 | 3.1 m | 3.94 m | 3.1 m x 3.94 m |
| Main Level | Living Room | 3.49 m | 5.99 m | 3.49 m x 5.99 m |
| Main Level | Dining Room | 3.43 m | 3.59 m | 3.43 m x 3.59 m |
| Main Level | Kitchen | 3.43 m | 3.63 m | 3.43 m x 3.63 m |
| Main Level | Primary Bedroom | 3.48 m | 5.19 m | 3.48 m x 5.19 m |
| Main Level | Bedroom 2 | 3.73 m | 2.95 m | 3.73 m x 2.95 m |
Contact Us
Contact us for more information
Lisa A. Weishar
Associate
(780) 998-0344
9909 103 St
Fort Saskatchewan, Alberta T8L 2C8
(780) 998-2295
(780) 998-0344














