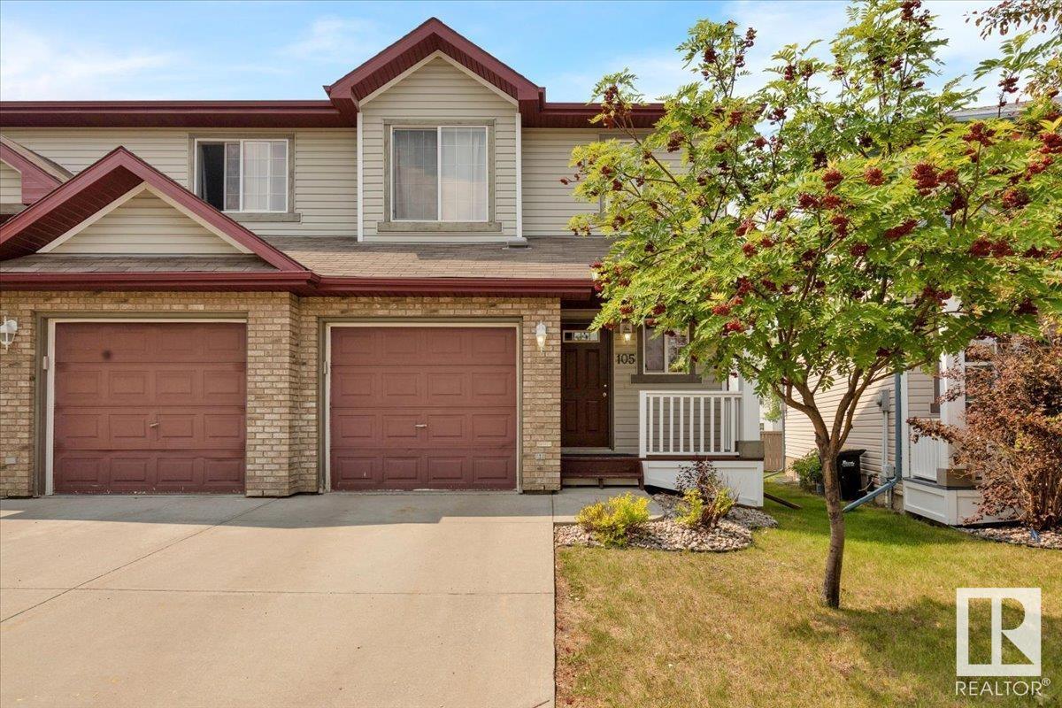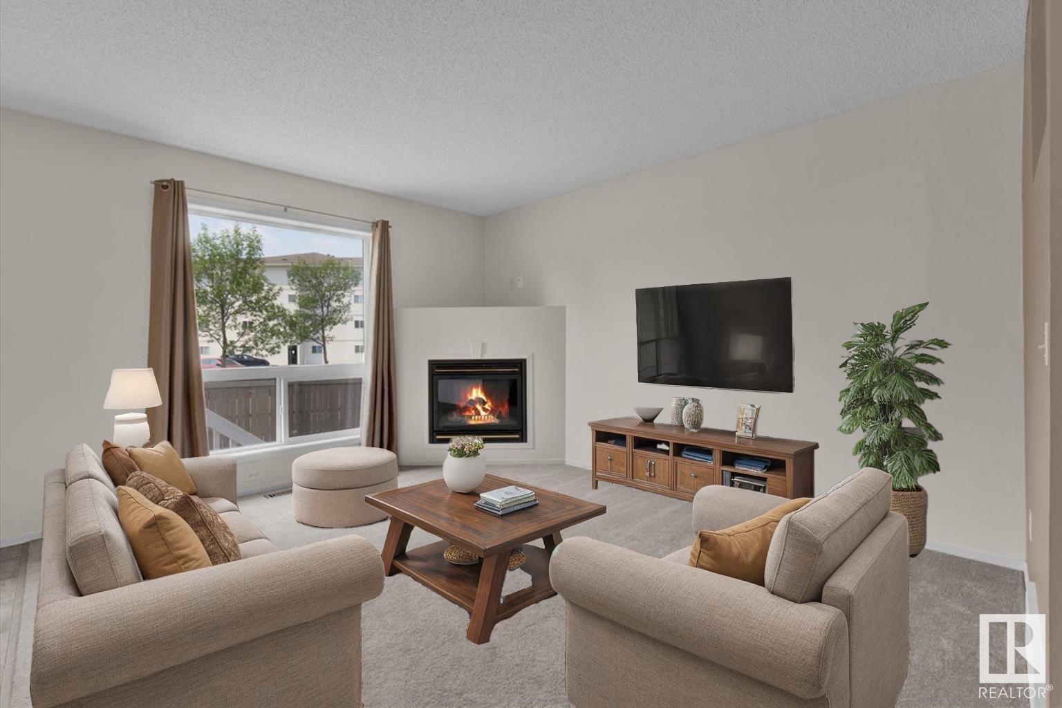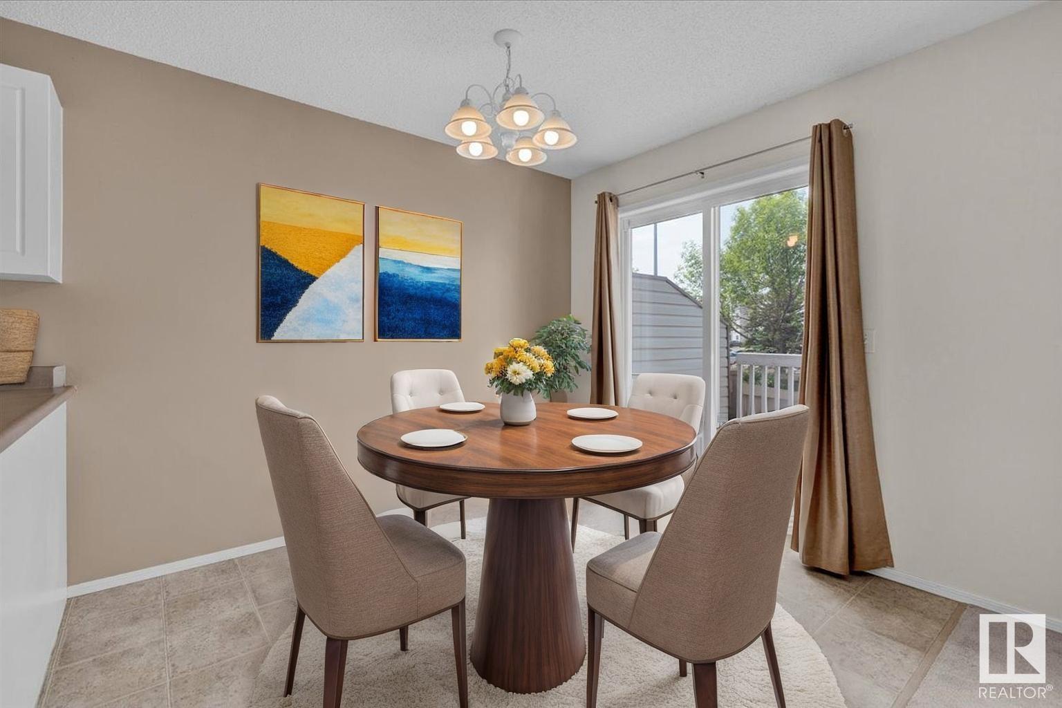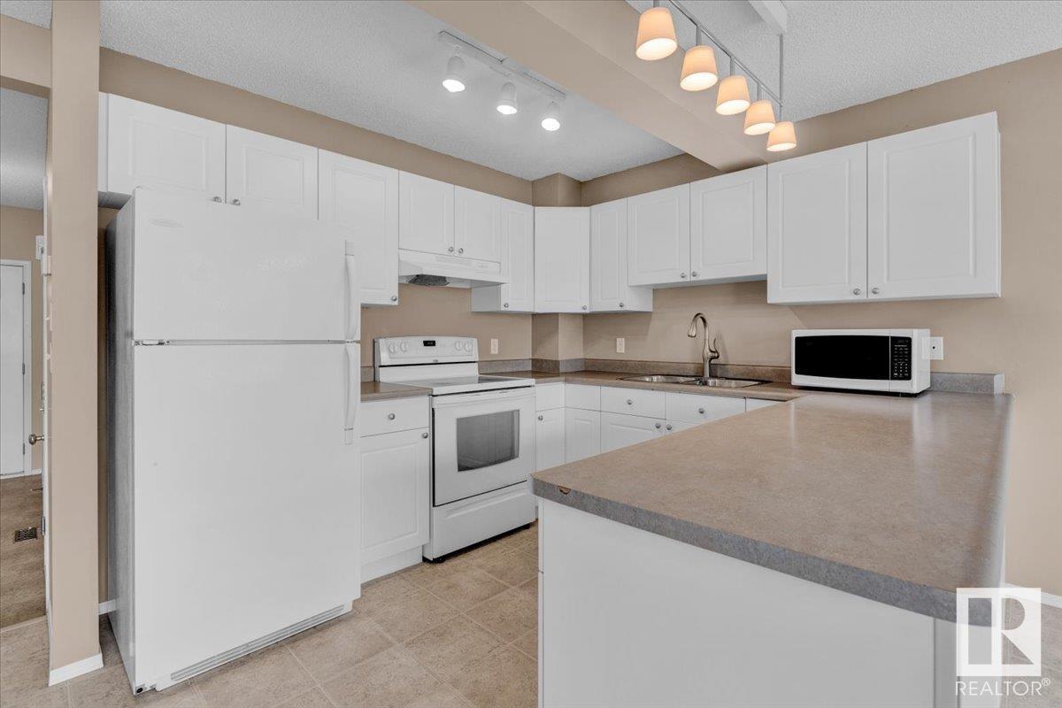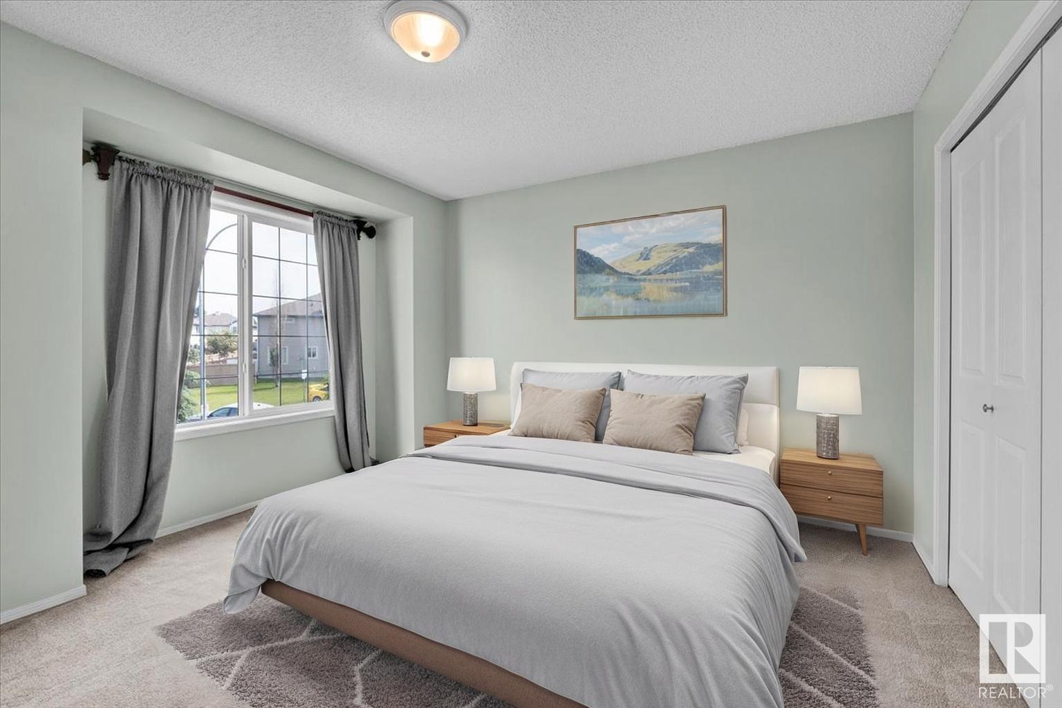#105 700 Bothwell Dr Sherwood Park, Alberta T8H 2C9
$350,000Maintenance, Property Management, Other, See Remarks
$137.53 Monthly
Maintenance, Property Management, Other, See Remarks
$137.53 MonthlyNever, ever shovel snow again! Exceptionally low condo fees cover your snow removal and yet this 3 Bedroom, 3 Bathroom Half Duplex feels anything like a Condo! Strathcona Village in Sherwood Park is a beautiful, forever Community; many move here, but few leave and why would you? This immaculate Property is next to a Park, surrounded by Schools and only a 5 minute walk to the countless dining and shopping amenities found on Baseline Road. There are Grocery Stores, Restaurants, a Gym, Pharmacy and Coffee Shops right around the corner from your new Home. The fully fenced-in, private Backyard, with an adjoining deck, is the perfect place to spend those long, gorgeous Summer days. The unfinished basement already has rough-in for a Bathroom and is ready to be developed to your liking! Sherwood Park is a highly sought-after Market for its small town charm, with big City amenities 10 minutes down the road. In this price range, with this walkability score, this is an Investment you can’t afford to sleep on! (id:61585)
Open House
This property has open houses!
12:00 pm
Ends at:2:00 pm
Property Details
| MLS® Number | E4441874 |
| Property Type | Single Family |
| Neigbourhood | Strathcona Village |
| Amenities Near By | Playground, Public Transit, Schools, Shopping |
| Features | Flat Site, No Smoking Home |
| Parking Space Total | 2 |
| Structure | Deck, Fire Pit, Porch |
Building
| Bathroom Total | 3 |
| Bedrooms Total | 3 |
| Amenities | Vinyl Windows |
| Appliances | Dishwasher, Dryer, Hood Fan, Refrigerator, Stove, Washer |
| Basement Development | Unfinished |
| Basement Type | Full (unfinished) |
| Constructed Date | 2005 |
| Construction Style Attachment | Semi-detached |
| Fire Protection | Smoke Detectors |
| Fireplace Fuel | Gas |
| Fireplace Present | Yes |
| Fireplace Type | Corner |
| Half Bath Total | 1 |
| Heating Type | Forced Air |
| Stories Total | 2 |
| Size Interior | 1,228 Ft2 |
| Type | Duplex |
Parking
| Attached Garage |
Land
| Acreage | No |
| Fence Type | Fence |
| Land Amenities | Playground, Public Transit, Schools, Shopping |
Rooms
| Level | Type | Length | Width | Dimensions |
|---|---|---|---|---|
| Main Level | Living Room | 10.9 m | 13.2 m | 10.9 m x 13.2 m |
| Main Level | Dining Room | 8.5 m | 9.1 m | 8.5 m x 9.1 m |
| Main Level | Kitchen | 15 m | 9.6 m | 15 m x 9.6 m |
| Upper Level | Primary Bedroom | 12.7 m | 12.8 m | 12.7 m x 12.8 m |
| Upper Level | Bedroom 2 | 9.5 m | 11.3 m | 9.5 m x 11.3 m |
| Upper Level | Bedroom 3 | 10.1 m | 10.9 m | 10.1 m x 10.9 m |
Contact Us
Contact us for more information

Mauricio Niemeyer
Associate
(780) 486-8654
www.mauricioniemeyer.ca/
www.facebook.com/mauricio.niemeyer
www.instagram.com/mauricio.niemeyer/
18831 111 Ave Nw
Edmonton, Alberta T5S 2X4
(780) 486-8655
