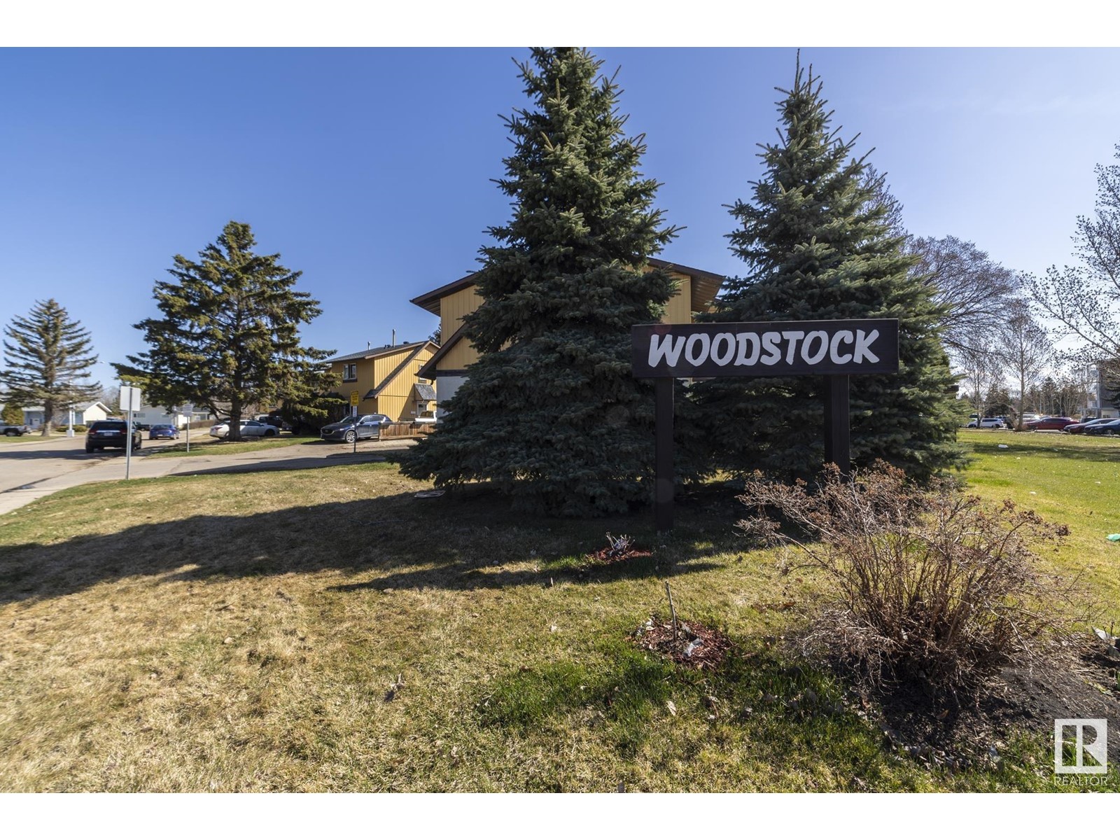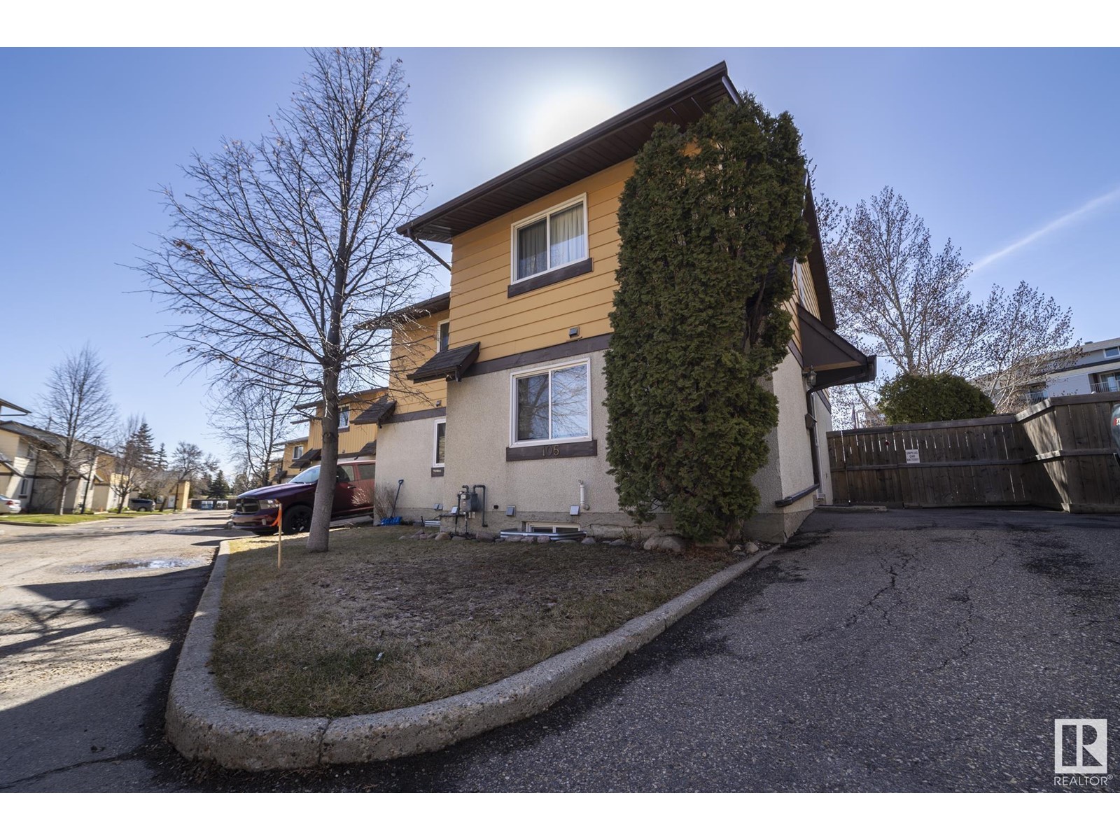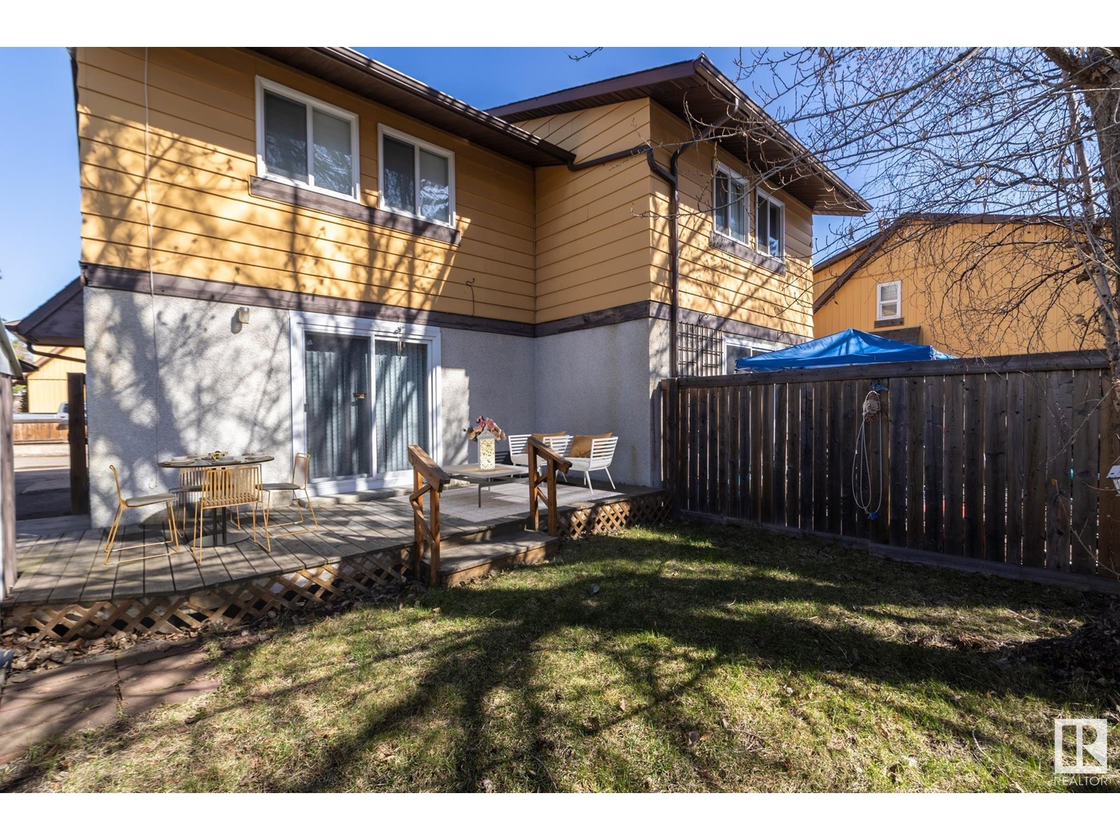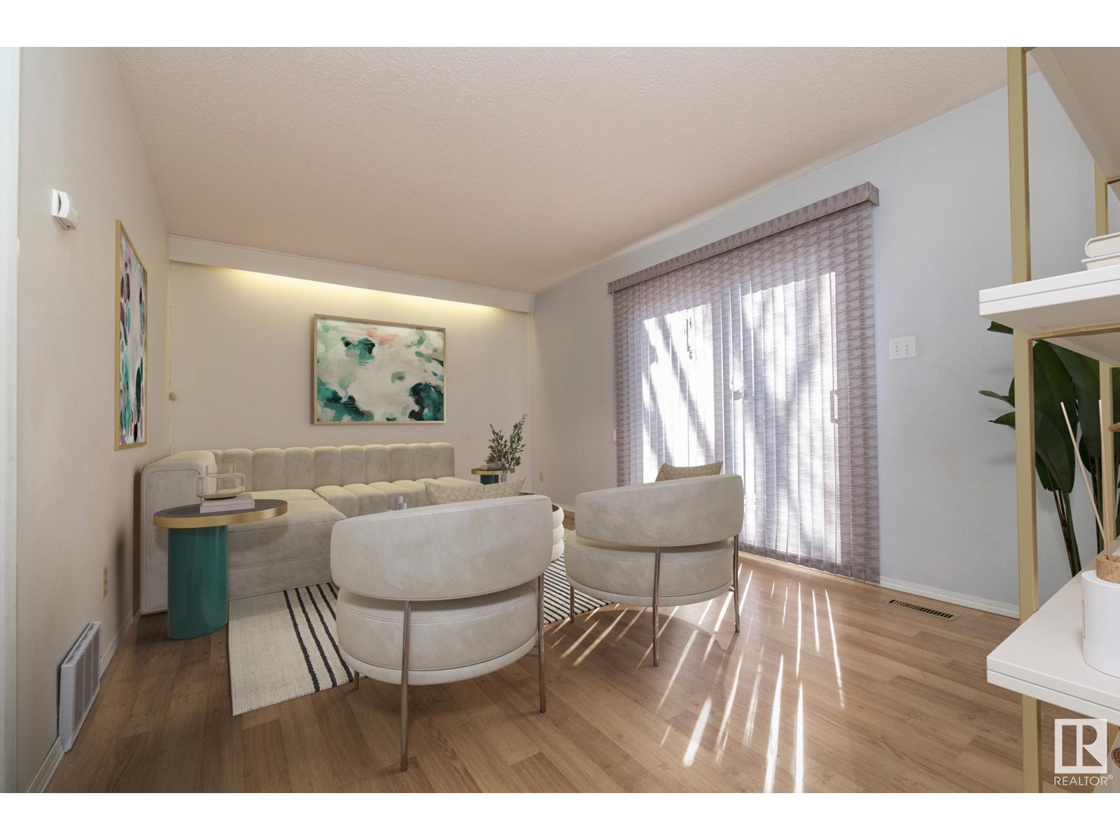105 Woodstock Nw Edmonton, Alberta T5T 0H6
$229,000Maintenance, Exterior Maintenance, Insurance, Landscaping, Other, See Remarks
$360 Monthly
Maintenance, Exterior Maintenance, Insurance, Landscaping, Other, See Remarks
$360 MonthlyCute two story townhome with fully finished basement, good sized private and fenced back yard, facing south. You also have your own parking pad right next to your front entry. Location within the complex is ideal being just a few units in as you enter the complex. Ideally located in the community of Callingwood with quick access to Whitemud Freeway and close proximity to a wide variety of amenities including West Edmonton Mall and major rec centre. There is a large living room, kitchen, dining area and two piece bath on the main floor. The patio doors off the living room open up onto a good size deck and yard. The upper level has three bedrooms and a four piece bath. Lower level has a good size family room and storage/laundry room. Flooring is a combination of plank , carpet and lino which are all in excellent condition. Furnace has also been upgraded to a high efficiency model. Show with confidence! (id:61585)
Property Details
| MLS® Number | E4433970 |
| Property Type | Single Family |
| Neigbourhood | Callingwood North |
| Amenities Near By | Playground, Public Transit, Schools, Shopping |
| Features | Flat Site, No Animal Home, No Smoking Home |
| Parking Space Total | 1 |
Building
| Bathroom Total | 2 |
| Bedrooms Total | 3 |
| Appliances | Dryer, Hood Fan, Refrigerator, Storage Shed, Stove, Washer, Window Coverings |
| Basement Development | Finished |
| Basement Type | Full (finished) |
| Constructed Date | 1972 |
| Construction Style Attachment | Attached |
| Half Bath Total | 1 |
| Heating Type | Forced Air |
| Stories Total | 2 |
| Size Interior | 944 Ft2 |
| Type | Row / Townhouse |
Parking
| Parking Pad |
Land
| Acreage | No |
| Fence Type | Fence |
| Land Amenities | Playground, Public Transit, Schools, Shopping |
| Size Irregular | 243.86 |
| Size Total | 243.86 M2 |
| Size Total Text | 243.86 M2 |
Rooms
| Level | Type | Length | Width | Dimensions |
|---|---|---|---|---|
| Basement | Recreation Room | 5.09 m | 3.69 m | 5.09 m x 3.69 m |
| Main Level | Living Room | 5.27 m | 3.35 m | 5.27 m x 3.35 m |
| Main Level | Dining Room | 4.17 m | 2.47 m | 4.17 m x 2.47 m |
| Main Level | Kitchen | 2.2 m | 2.35 m | 2.2 m x 2.35 m |
| Main Level | Bedroom 2 | 2.53 m | 2.79 m | 2.53 m x 2.79 m |
| Main Level | Bedroom 3 | 2.62 m | 3.81 m | 2.62 m x 3.81 m |
| Upper Level | Primary Bedroom | 4.2 m | 2.72 m | 4.2 m x 2.72 m |
Contact Us
Contact us for more information
Rick A. Conlon
Associate
(780) 447-1695
200-10835 124 St Nw
Edmonton, Alberta T5M 0H4
(780) 488-4000
(780) 447-1695
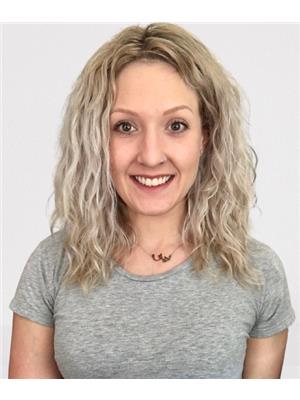
Brianna R. Warwick
Associate
(780) 447-1695
www.facebook.com/profile.php?id=100063855510814
www.instagram.com/bri_warwick/
200-10835 124 St Nw
Edmonton, Alberta T5M 0H4
(780) 488-4000
(780) 447-1695
