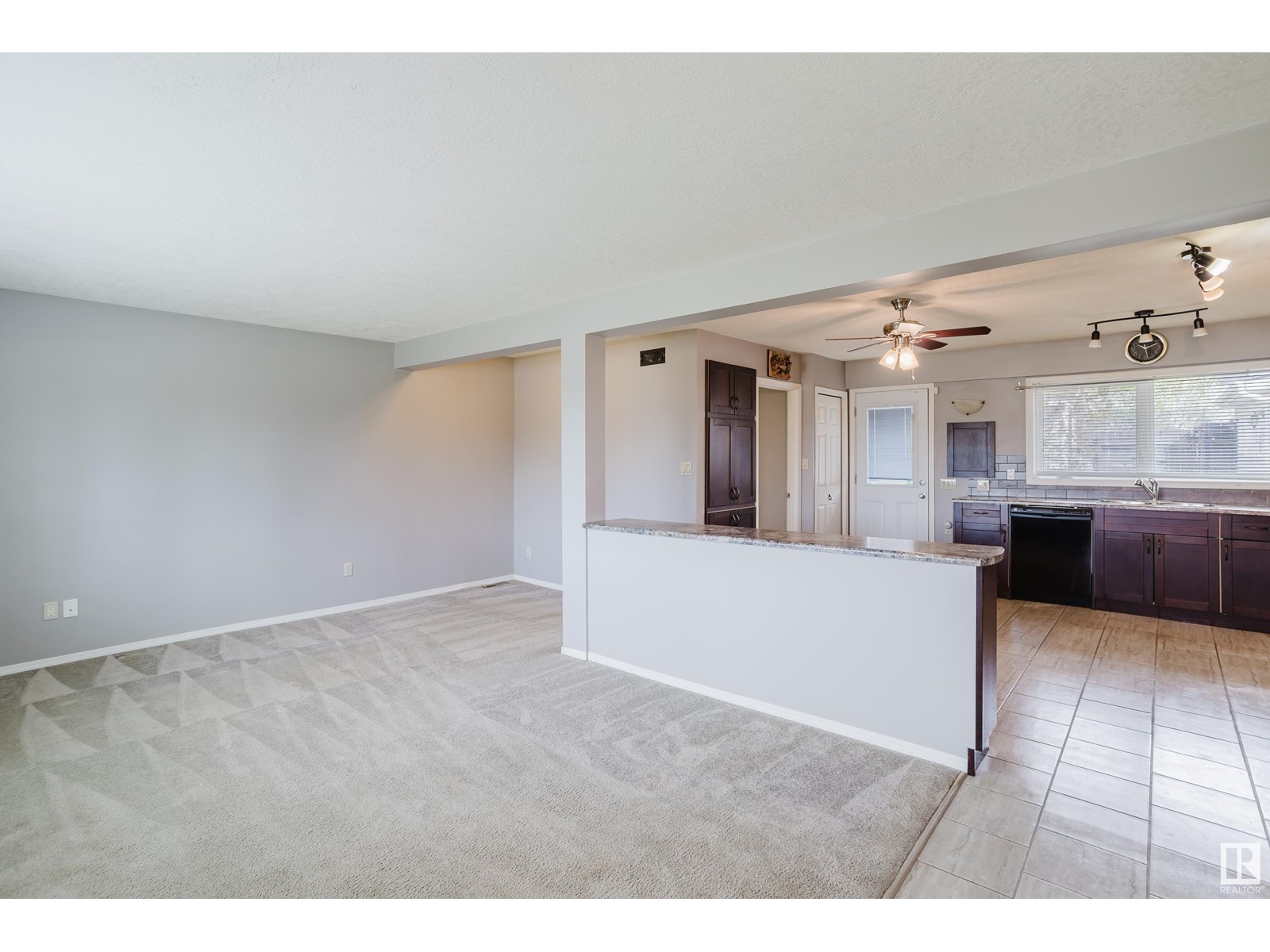10520 52 Av Nw Edmonton, Alberta T6H 0P1
$383,800
WHY BUY A CONDO WHEN YOU CAN OWN THIS OUTSTANDING 1,085 SF BUNGALOW IN PLEASANTVIEW AND HAVE NO CONDO FEES! On a 50' x 120' LOT, the home had a Major Renovation in 2012 and displays a bright, OPEN PLAN when you enter. Renovation highlights include Kitchen Cabinets & Countertops, Flooring, a Renovated Bathroom, Roof Shingles, Windows, AND exterior Vinyl Siding with a Stacked Stone accent! The main floor boasts a Large Living Room, a Big Kitchen plus a HUGE master bedroom & a good sized 2nd bedroom. The BIG back yard includes an OVER-SIZED single garage that fits 2 cars, a shop area, and an amazing storage shed. Pleasantview is one of the finest communities in SOUTHWEST Edmonton. You have access to GREAT schools and are walking distance to Southgate Mall. In a desireable CENTRAL location, you are only minutes to the U of A, Whyte Avenue, Downtown and have easy access to the Whitemud Freeway and Airport. Live in the home now and build a newer home in the future. MANY OPTIONS IN A GREAT COMMUNITY LIKE THIS! (id:61585)
Property Details
| MLS® Number | E4435743 |
| Property Type | Single Family |
| Neigbourhood | Pleasantview (Edmonton) |
| Amenities Near By | Playground, Public Transit, Schools, Shopping |
| Features | Flat Site, Paved Lane, Lane, No Animal Home |
| Structure | Deck |
Building
| Bathroom Total | 1 |
| Bedrooms Total | 2 |
| Appliances | Dishwasher, Dryer, Fan, Garage Door Opener, Refrigerator, Storage Shed, Stove, Washer, Window Coverings |
| Architectural Style | Bungalow |
| Basement Type | None |
| Constructed Date | 1960 |
| Construction Style Attachment | Detached |
| Heating Type | Forced Air |
| Stories Total | 1 |
| Size Interior | 1,085 Ft2 |
| Type | House |
Parking
| Detached Garage |
Land
| Acreage | No |
| Fence Type | Fence |
| Land Amenities | Playground, Public Transit, Schools, Shopping |
| Size Irregular | 557.9 |
| Size Total | 557.9 M2 |
| Size Total Text | 557.9 M2 |
Rooms
| Level | Type | Length | Width | Dimensions |
|---|---|---|---|---|
| Main Level | Living Room | Measurements not available | ||
| Main Level | Dining Room | Measurements not available | ||
| Main Level | Kitchen | Measurements not available | ||
| Main Level | Primary Bedroom | Measurements not available | ||
| Main Level | Bedroom 2 | Measurements not available | ||
| Main Level | Laundry Room | Measurements not available |
Contact Us
Contact us for more information
Darrell W. Zapernick
Associate
(780) 444-8017
www.dzapernick.com/
201-6650 177 St Nw
Edmonton, Alberta T5T 4J5
(780) 483-4848
(780) 444-8017




































