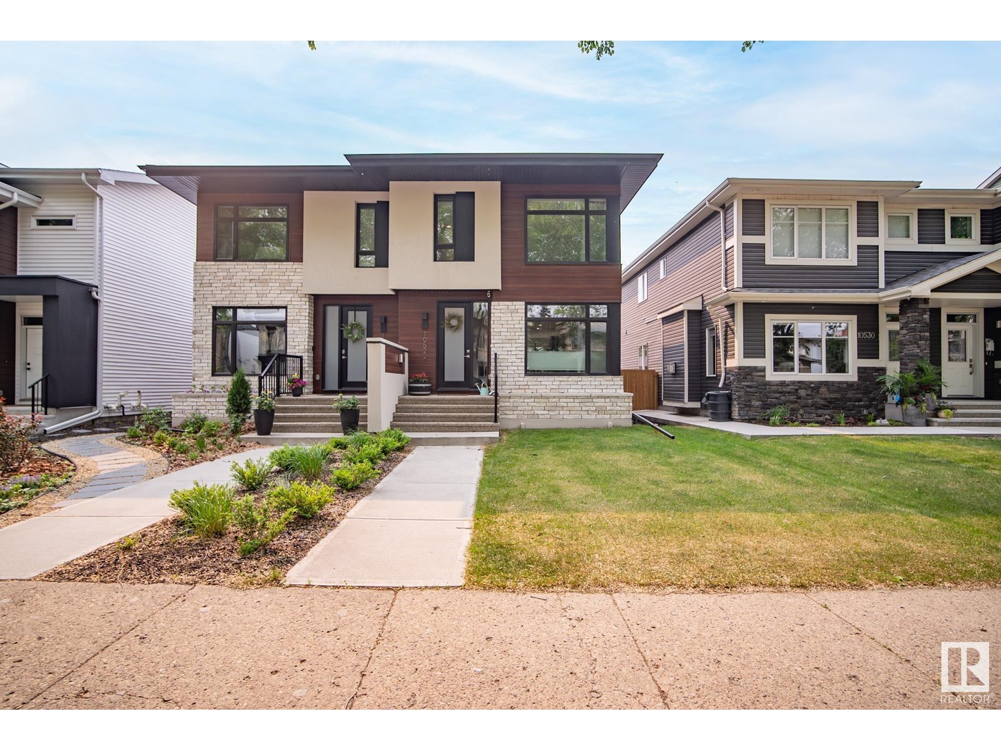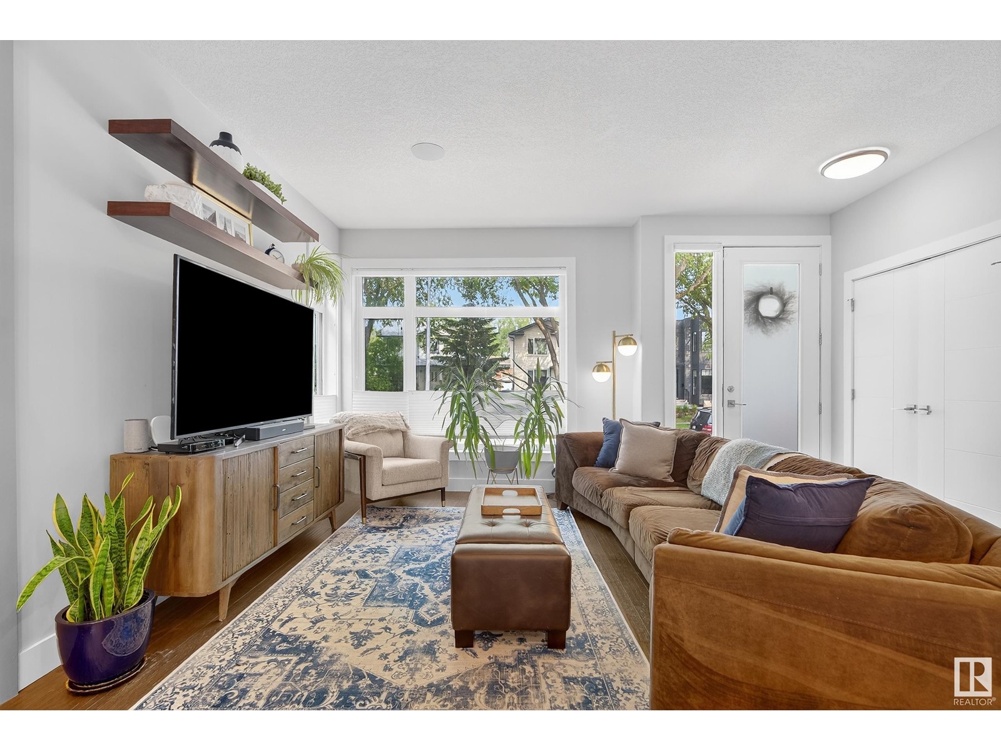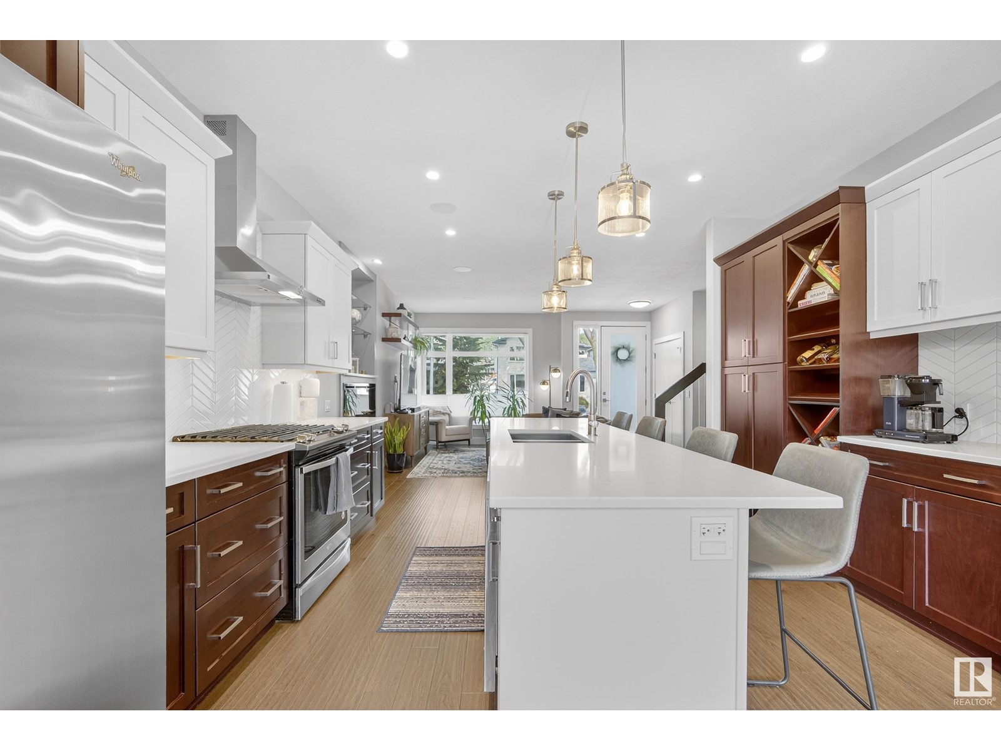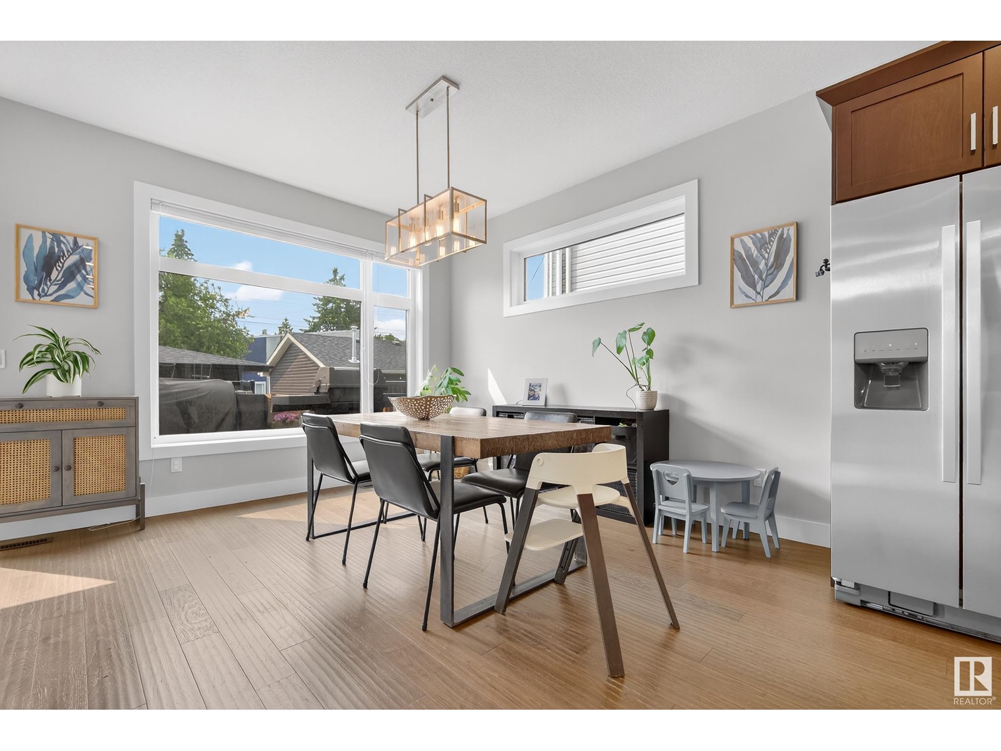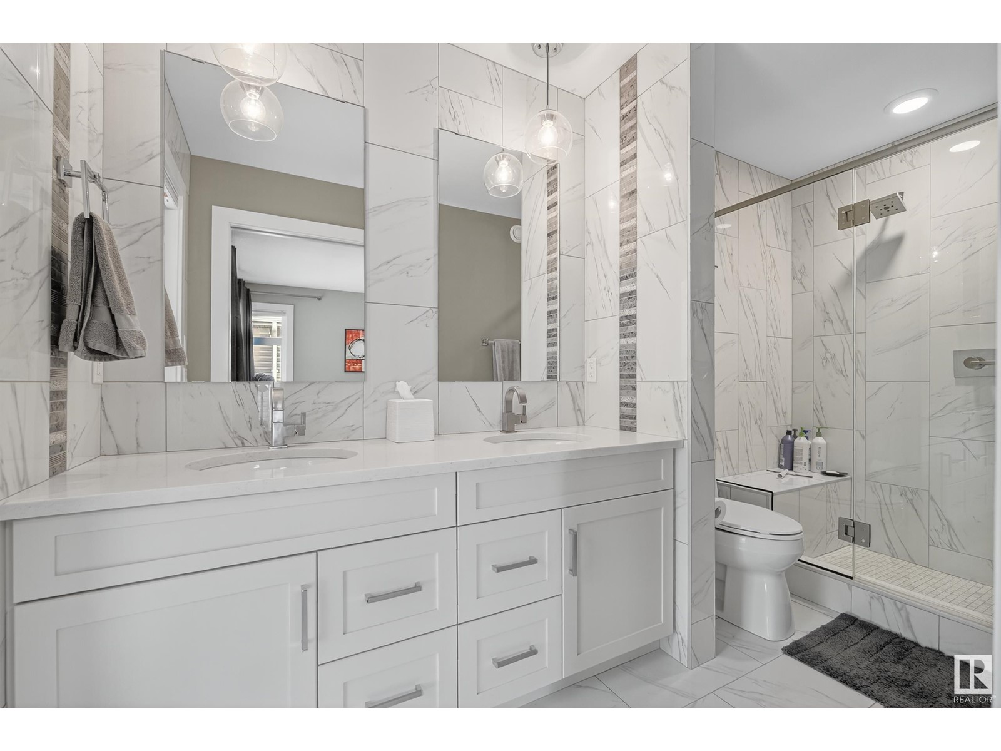10522 83 St Nw Edmonton, Alberta T6A 3P4
$639,900
Welcome to this STUNNING, FULLY UPGRADED & FULLY FINISHED 3+1 bedroom & 3.5 bathroom modern duplex located in the sought after community of Forest Heights. Captivating curb appeal & located on a picturesque tree-lined street, you are just STEPS to the River Valley, minutes to downtown & walking distance to schools. As you step inside, you'll be greeted by a BRIGHT & SPACIOUS open concept floor plan with 9ft ceilings & large windows throughout. The sleek kitchen features s/s appliances including a gas stove, extended island, adjacent coffee bar with beverage cooler & gorgeous quartz countertops. The large dining room overlooks your WEST facing low-maintenance backyard, perfect for summer gatherings. Upstairs, you'll find 3 great size bedrooms with the primary bedroom featuring a luxurious ensuite & W/I closet, 4pc bath & laundry room. Fully finished basement with new carpet has a large rec room with a wet bar, great for entertaining and a 4th bedroom & 3pc bathroom featuring a STEAM shower. Shows a 10! (id:61585)
Open House
This property has open houses!
12:00 pm
Ends at:2:00 pm
Property Details
| MLS® Number | E4440474 |
| Property Type | Single Family |
| Neigbourhood | Forest Heights (Edmonton) |
| Amenities Near By | Golf Course, Playground, Public Transit, Schools, Shopping |
| Features | Paved Lane, Lane, No Smoking Home |
| Structure | Deck |
| View Type | Valley View |
Building
| Bathroom Total | 4 |
| Bedrooms Total | 4 |
| Amenities | Ceiling - 9ft |
| Appliances | Dishwasher, Dryer, Garage Door Opener Remote(s), Garage Door Opener, Hood Fan, Microwave, Refrigerator, Gas Stove(s), Washer, Window Coverings, Wine Fridge |
| Basement Development | Finished |
| Basement Type | Full (finished) |
| Constructed Date | 2016 |
| Construction Style Attachment | Semi-detached |
| Cooling Type | Central Air Conditioning |
| Fireplace Fuel | Electric |
| Fireplace Present | Yes |
| Fireplace Type | Unknown |
| Half Bath Total | 1 |
| Heating Type | Forced Air |
| Stories Total | 2 |
| Size Interior | 1,647 Ft2 |
| Type | Duplex |
Parking
| Detached Garage |
Land
| Acreage | No |
| Fence Type | Fence |
| Land Amenities | Golf Course, Playground, Public Transit, Schools, Shopping |
| Size Irregular | 277.62 |
| Size Total | 277.62 M2 |
| Size Total Text | 277.62 M2 |
Rooms
| Level | Type | Length | Width | Dimensions |
|---|---|---|---|---|
| Basement | Family Room | Measurements not available | ||
| Basement | Bedroom 4 | Measurements not available | ||
| Main Level | Living Room | Measurements not available | ||
| Main Level | Dining Room | Measurements not available | ||
| Main Level | Kitchen | Measurements not available | ||
| Upper Level | Primary Bedroom | Measurements not available | ||
| Upper Level | Bedroom 2 | Measurements not available | ||
| Upper Level | Bedroom 3 | Measurements not available |
Contact Us
Contact us for more information
Sara Trenn
Associate
5954 Gateway Blvd Nw
Edmonton, Alberta T6H 2H6
(780) 439-3300
