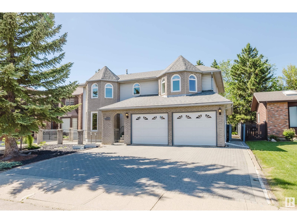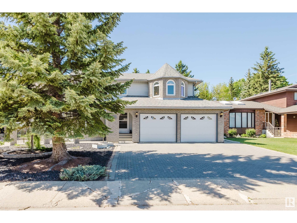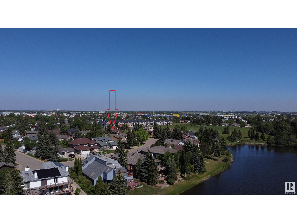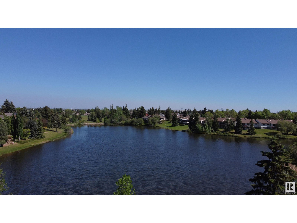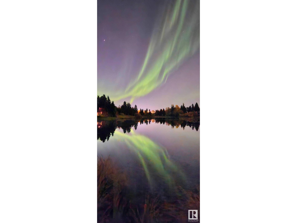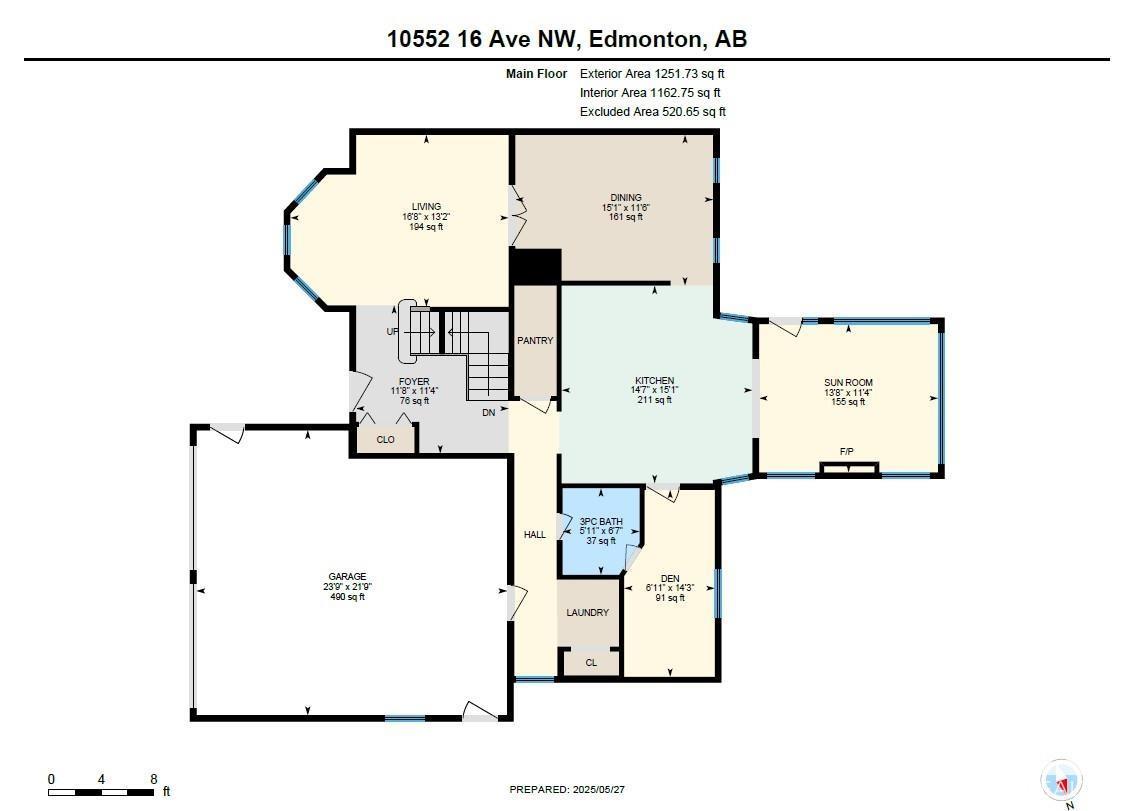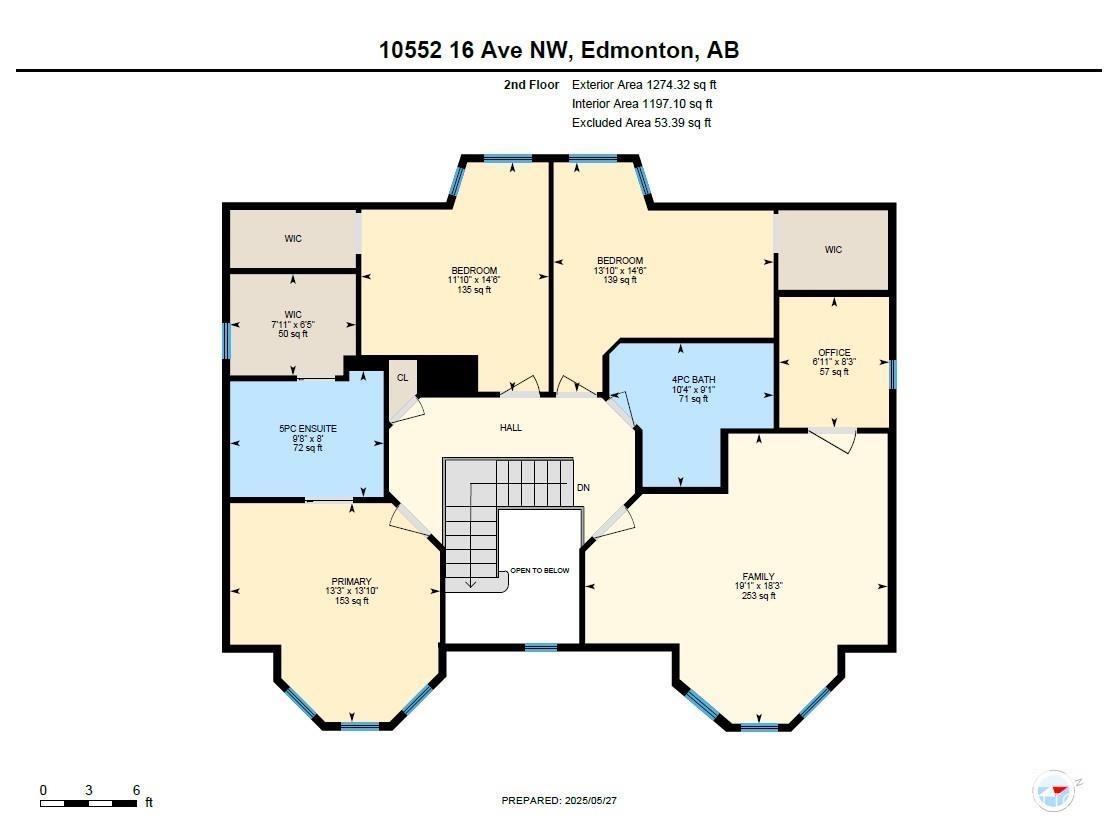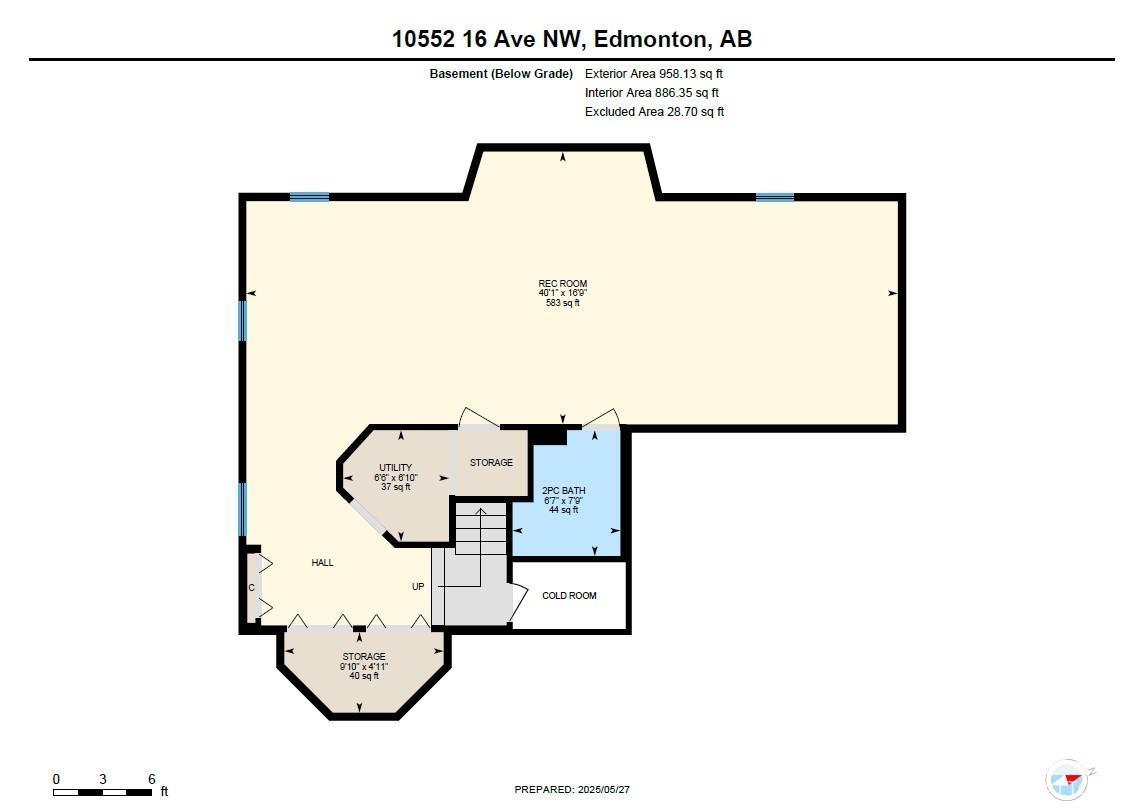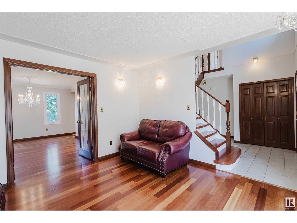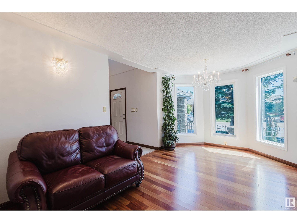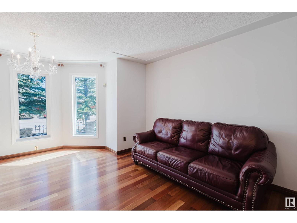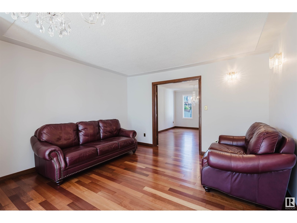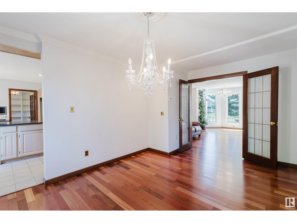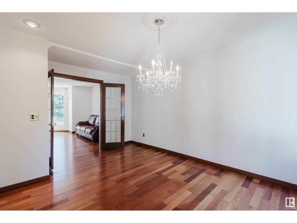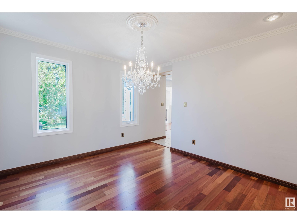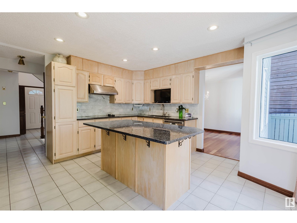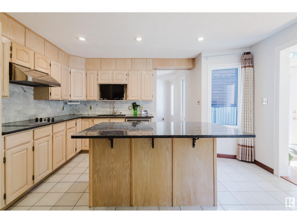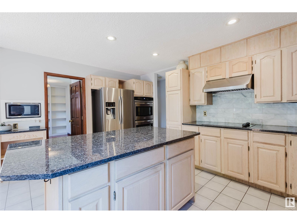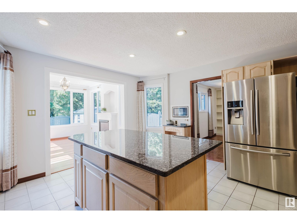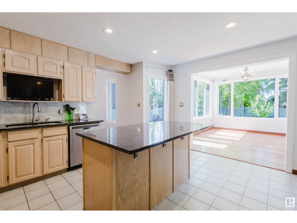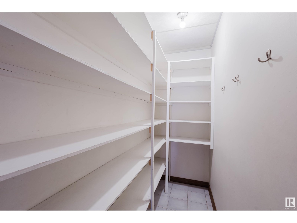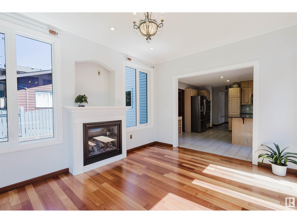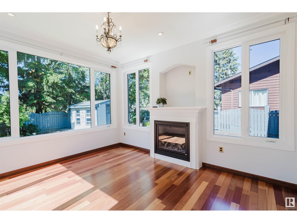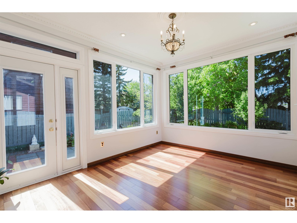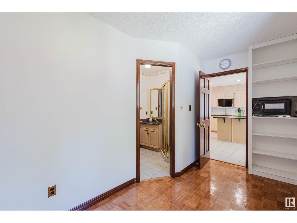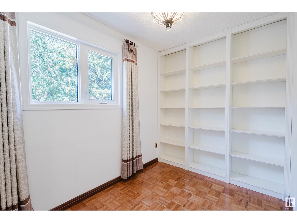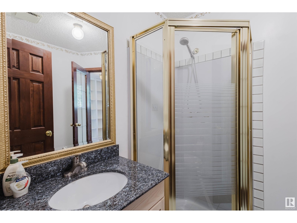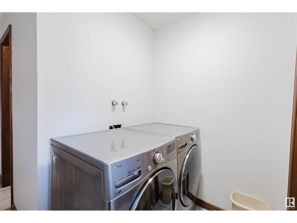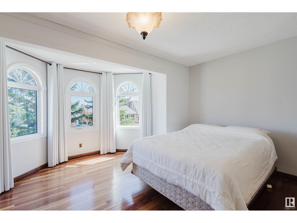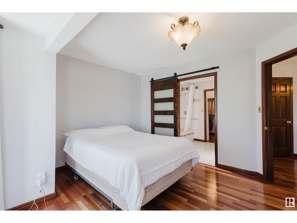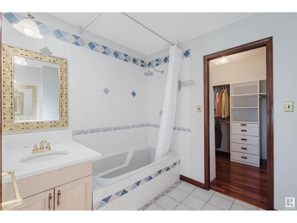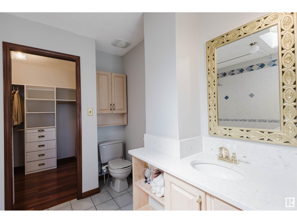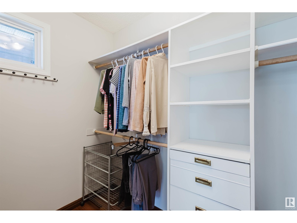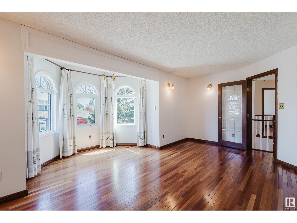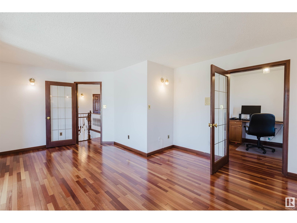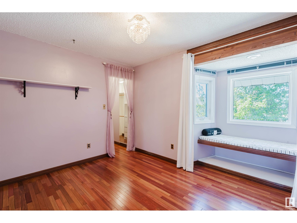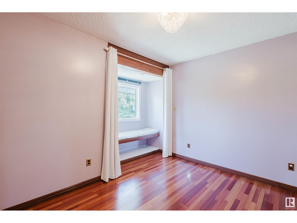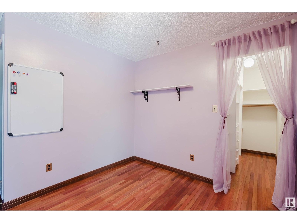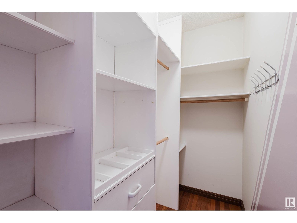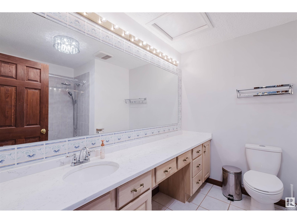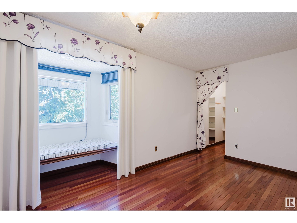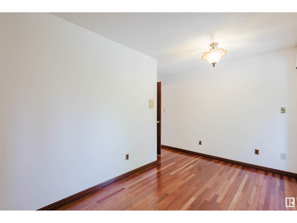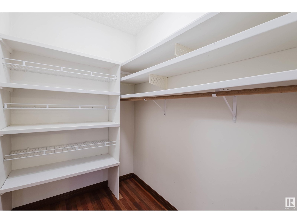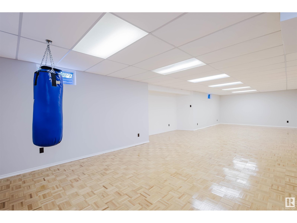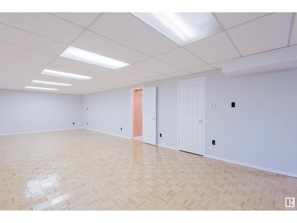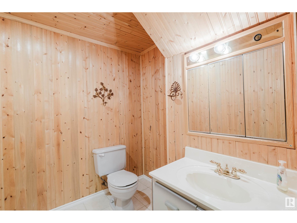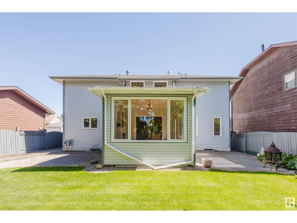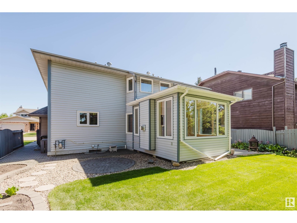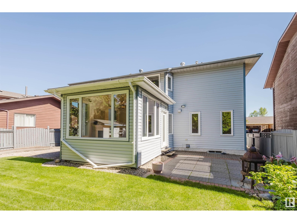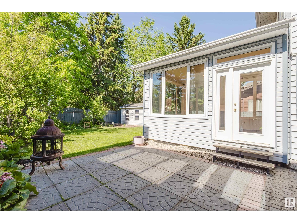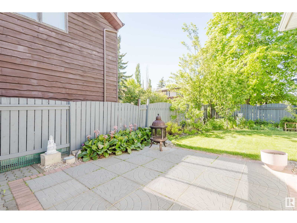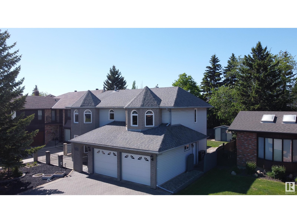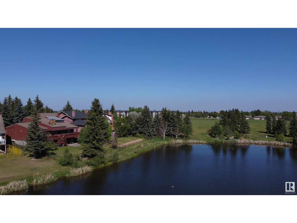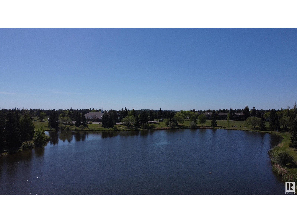10552 16 Av Nw Edmonton, Alberta T6J 5H9
$699,800
A rare find! Meticulously maintained custom built home in prestigious Bearspaw - Steps to Bearspaw Lake & Park! Pride owners spent over $200K in upgrades over the years! Great curb appeal w/ brick exterior, no maintenance front yard w/ interlocking pavestone driveway & sidewalk. Rich Brazilian cherry H/W on main & second flr. In-floor heating inc garage providing comfort & low energy bills. Main floor features living rm w/ bay windows, formal dining, main flr den w/ access to a 3 pc bath. Kitchen has loads of cabinetry, center island, lrg pantry & upgraded SS appliances & dbl ovens. Well-lit sunroom provides extra space w/ a gas F/P. Lots of chandelier & crown molding. Primary bdrm also has bay window, 5pc ensuite w/ skylight; TWO other bdrm both have W/I closets & sitting benchs. Lrg 4th bdrm has an office. F/F bsmt has a lrg rec rm w/ parquet flr, cold rm & storage rm. Backyard is a gardener's dream w/ lots of shrubs, flowers & stone patios. NEW boiler(2023),all south vinyl windows (2023). Great Home! (id:61585)
Open House
This property has open houses!
2:00 pm
Ends at:4:00 pm
Property Details
| MLS® Number | E4439121 |
| Property Type | Single Family |
| Neigbourhood | Bearspaw (Edmonton) |
| Amenities Near By | Playground, Public Transit, Schools, Shopping |
| Features | Flat Site, Closet Organizers, No Animal Home, No Smoking Home, Skylight |
| Parking Space Total | 5 |
Building
| Bathroom Total | 4 |
| Bedrooms Total | 4 |
| Amenities | Vinyl Windows |
| Appliances | Dishwasher, Dryer, Garage Door Opener Remote(s), Garage Door Opener, Hood Fan, Microwave, Storage Shed, Stove, Washer, Window Coverings, Refrigerator |
| Basement Development | Finished |
| Basement Type | Full (finished) |
| Constructed Date | 1986 |
| Construction Style Attachment | Detached |
| Fire Protection | Smoke Detectors |
| Half Bath Total | 1 |
| Heating Type | In Floor Heating |
| Stories Total | 2 |
| Size Interior | 2,526 Ft2 |
| Type | House |
Parking
| Attached Garage |
Land
| Acreage | No |
| Fence Type | Fence |
| Land Amenities | Playground, Public Transit, Schools, Shopping |
| Size Irregular | 550.22 |
| Size Total | 550.22 M2 |
| Size Total Text | 550.22 M2 |
Rooms
| Level | Type | Length | Width | Dimensions |
|---|---|---|---|---|
| Basement | Recreation Room | 12.22 m | 5.11 m | 12.22 m x 5.11 m |
| Basement | Storage | 2.99 m | 1.51 m | 2.99 m x 1.51 m |
| Basement | Cold Room | Measurements not available | ||
| Main Level | Living Room | 5.09 m | 4.01 m | 5.09 m x 4.01 m |
| Main Level | Dining Room | 4.61 m | 3.51 m | 4.61 m x 3.51 m |
| Main Level | Kitchen | 4.45 m | 4.6 m | 4.45 m x 4.6 m |
| Main Level | Den | 2.12 m | 4.36 m | 2.12 m x 4.36 m |
| Upper Level | Primary Bedroom | 4.04 m | 4.21 m | 4.04 m x 4.21 m |
| Upper Level | Bedroom 2 | 5.81 m | 5.58 m | 5.81 m x 5.58 m |
| Upper Level | Bedroom 3 | 4.23 m | 4.41 m | 4.23 m x 4.41 m |
| Upper Level | Bedroom 4 | 3.6 m | 4.41 m | 3.6 m x 4.41 m |
Contact Us
Contact us for more information

Fan Yang
Associate
www.fanyangteam.com/
twitter.com/EdmontonFanYang
www.facebook.com/edmontonfanyang
www.linkedin.com/in/fan-yang-1714b31a/
201-2333 90b St Sw
Edmonton, Alberta T6X 1V8
(780) 905-3008
Haijun Yan
Associate
201-2333 90b St Sw
Edmonton, Alberta T6X 1V8
(780) 905-3008
