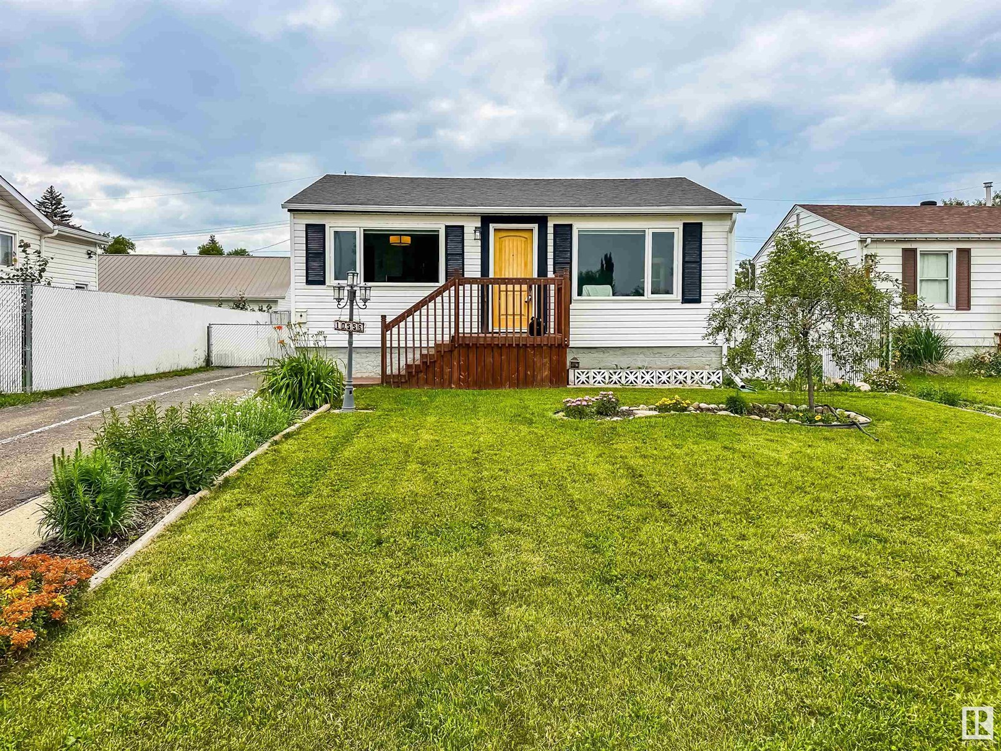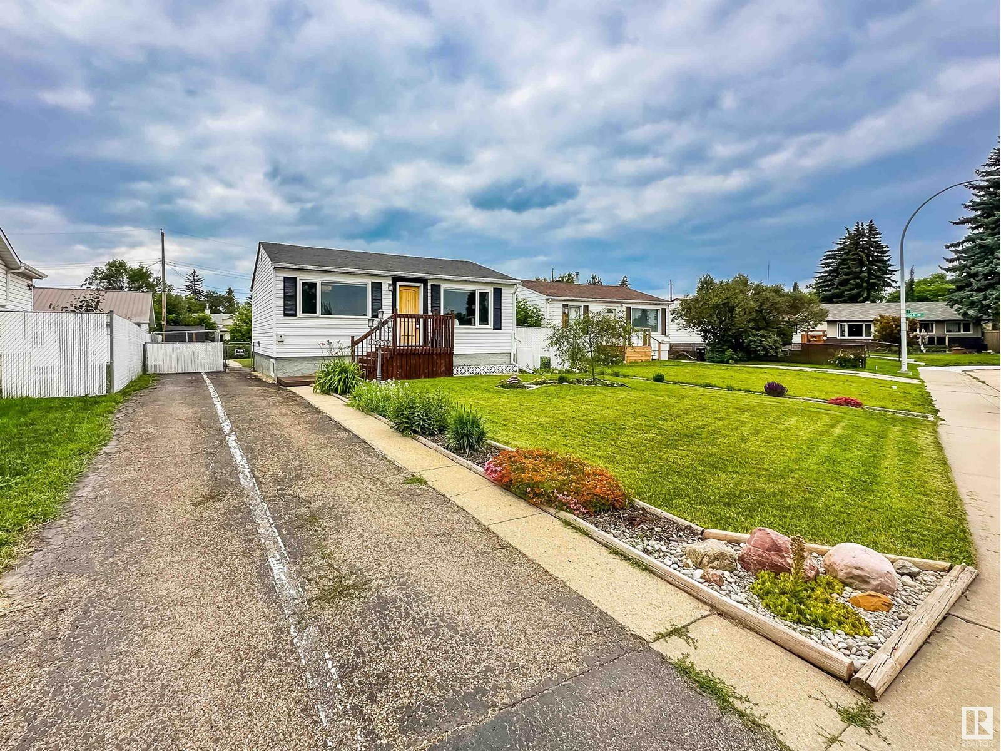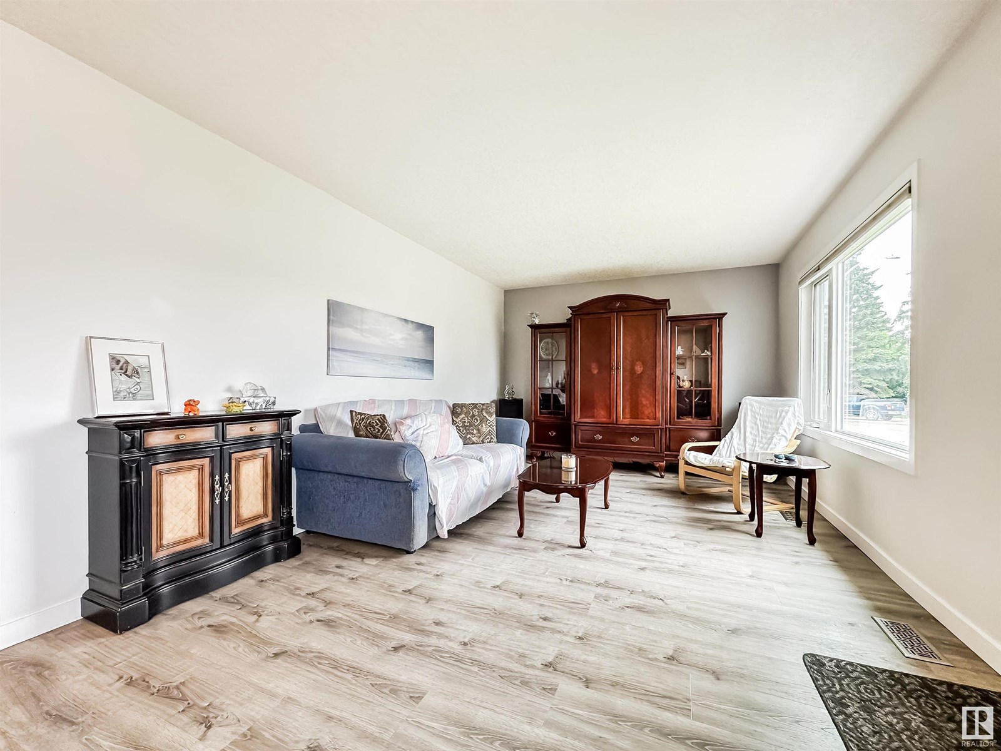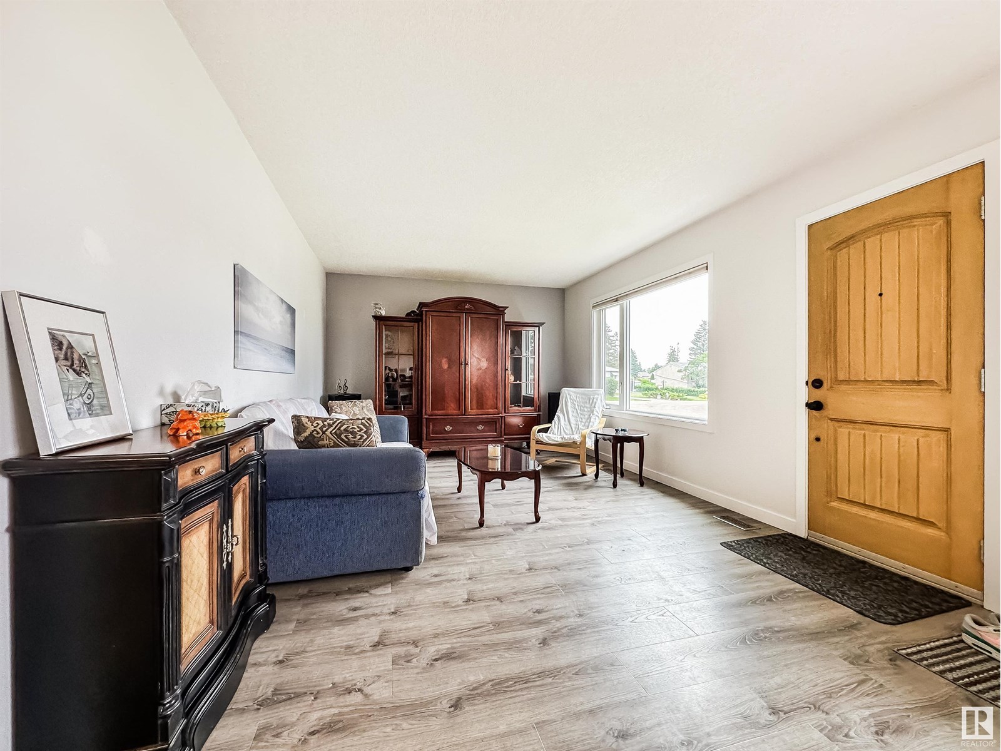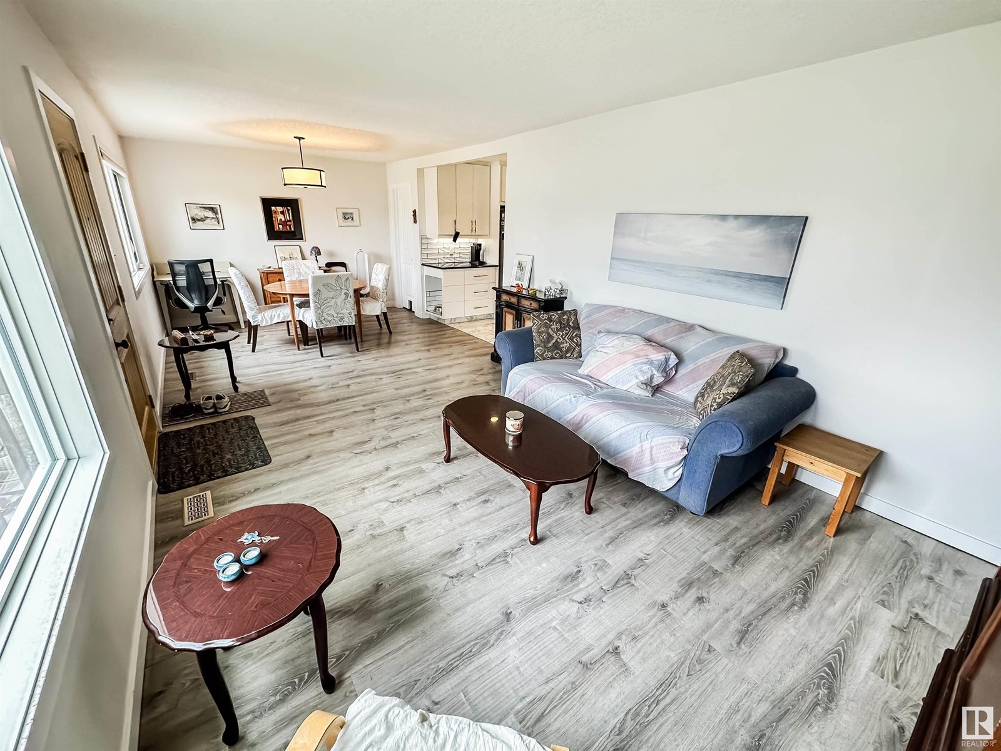2 Bedroom
1 Bathroom
703 ft2
Bungalow
Central Air Conditioning
Forced Air
$349,900
MOVE-IN READY, RENOVATED, HUGE LOT, AC! This move-in ready 703 sqft bungalow on a 694 m2 lot is the ideal opportunity for first-time buyers or savvy investors. Extensively renovated in 2015 and thoughtfully updated since, it blends timeless charm with smart modern upgrades. The bright living and dining areas open to a renovated kitchen with ceramic tile, updated appliances, and great flow for entertaining. An updated 4-piece bath with Bath Fitter tub (2010) & bedroom complete the main floor. Downstairs, the finished basement offers a family room, an additional bedroom and another potential bedroom. Upgrades include: windows, doors, flooring, pot lights, hot water tank, sewer stack (PVC), sump pump (2020), furnace and A/C (2022), shingles and insulation (2010), and front steps and deck (2019). The insulated double detached garage features a new overhead door (2023). Outside, enjoy a huge west-facing fully fenced yard. Located on a quiet street with easy access to parks, shopping, and transit. Welcome home! (id:61585)
Property Details
|
MLS® Number
|
E4446619 |
|
Property Type
|
Single Family |
|
Neigbourhood
|
Britannia Youngstown |
|
Amenities Near By
|
Shopping |
|
Features
|
Lane |
|
Parking Space Total
|
4 |
|
Structure
|
Deck, Patio(s) |
Building
|
Bathroom Total
|
1 |
|
Bedrooms Total
|
2 |
|
Appliances
|
Dishwasher, Dryer, Freezer, Garage Door Opener Remote(s), Garage Door Opener, Microwave Range Hood Combo, Refrigerator, Storage Shed, Stove, Washer, Window Coverings |
|
Architectural Style
|
Bungalow |
|
Basement Development
|
Finished |
|
Basement Type
|
Full (finished) |
|
Constructed Date
|
1957 |
|
Construction Style Attachment
|
Detached |
|
Cooling Type
|
Central Air Conditioning |
|
Heating Type
|
Forced Air |
|
Stories Total
|
1 |
|
Size Interior
|
703 Ft2 |
|
Type
|
House |
Parking
Land
|
Acreage
|
No |
|
Fence Type
|
Fence |
|
Land Amenities
|
Shopping |
|
Size Irregular
|
694.26 |
|
Size Total
|
694.26 M2 |
|
Size Total Text
|
694.26 M2 |
Rooms
| Level |
Type |
Length |
Width |
Dimensions |
|
Basement |
Family Room |
4.23 m |
3.21 m |
4.23 m x 3.21 m |
|
Basement |
Bedroom 2 |
3.33 m |
3.28 m |
3.33 m x 3.28 m |
|
Basement |
Laundry Room |
4.04 m |
3.31 m |
4.04 m x 3.31 m |
|
Basement |
Other |
2.95 m |
2.6 m |
2.95 m x 2.6 m |
|
Main Level |
Living Room |
4.91 m |
3.44 m |
4.91 m x 3.44 m |
|
Main Level |
Dining Room |
4.23 m |
3.21 m |
4.23 m x 3.21 m |
|
Main Level |
Kitchen |
3.51 m |
2.58 m |
3.51 m x 2.58 m |
|
Main Level |
Primary Bedroom |
3.54 m |
2.92 m |
3.54 m x 2.92 m |
