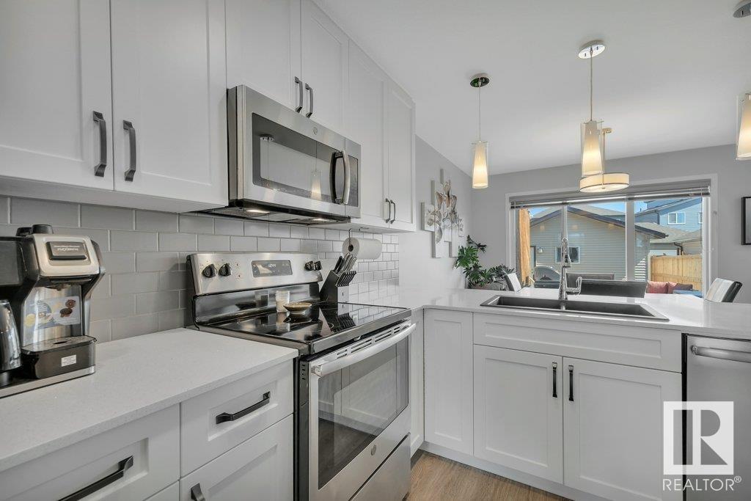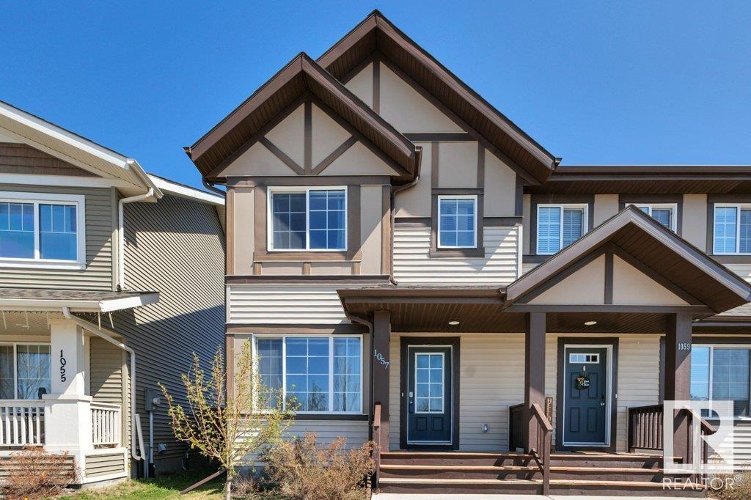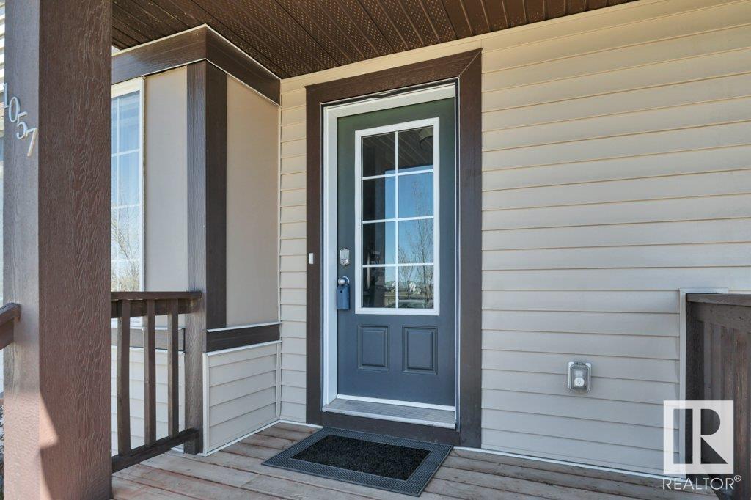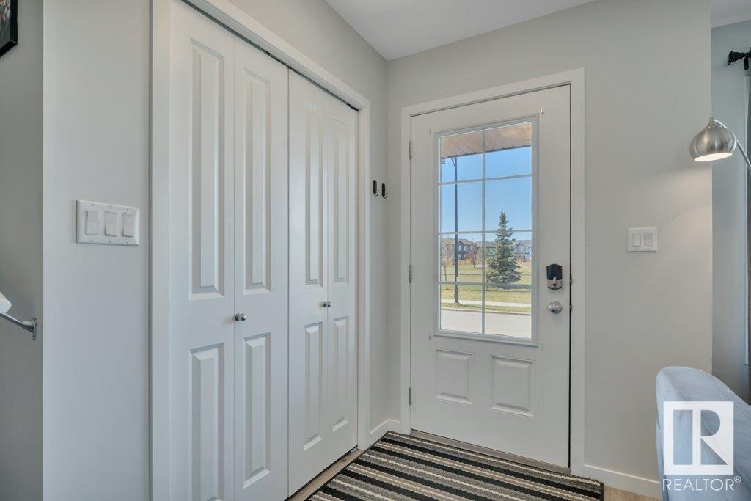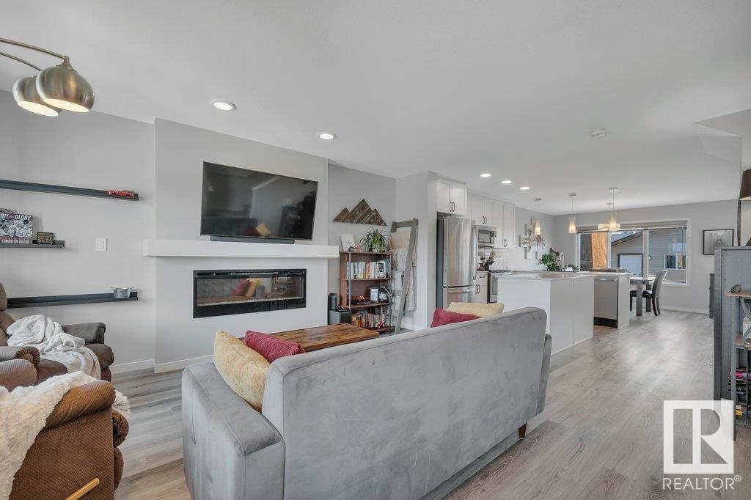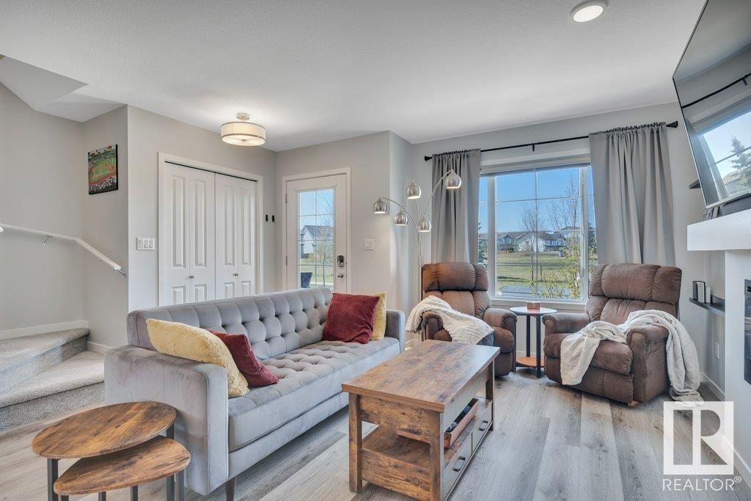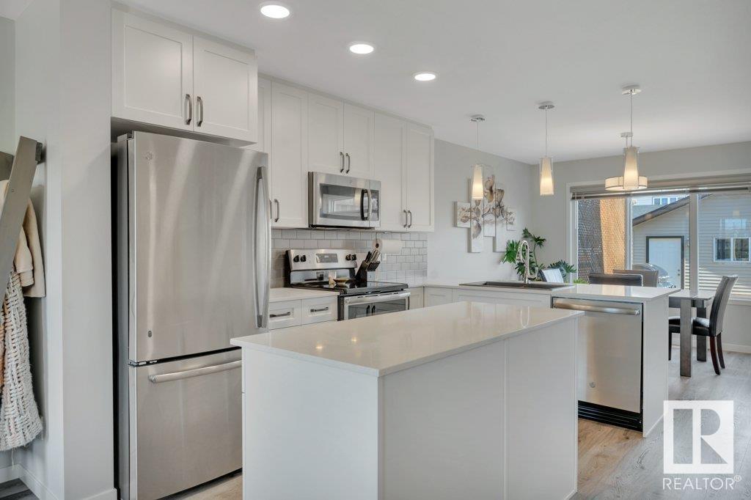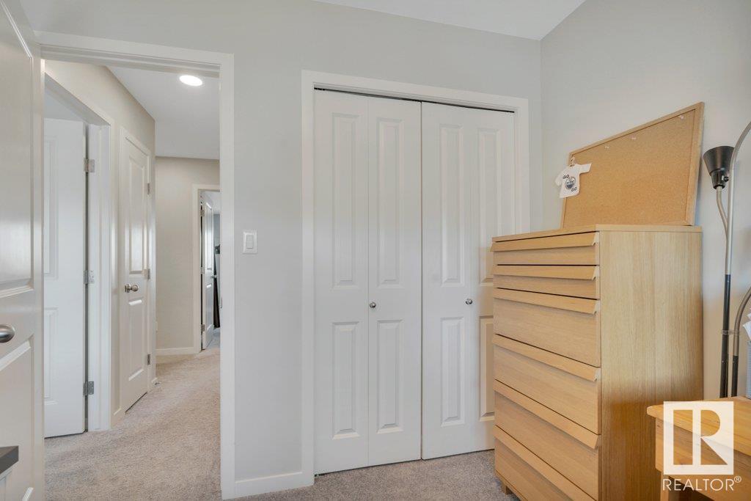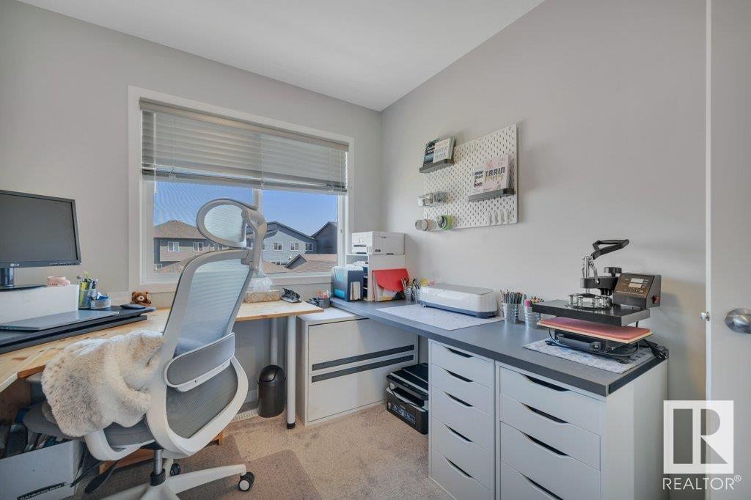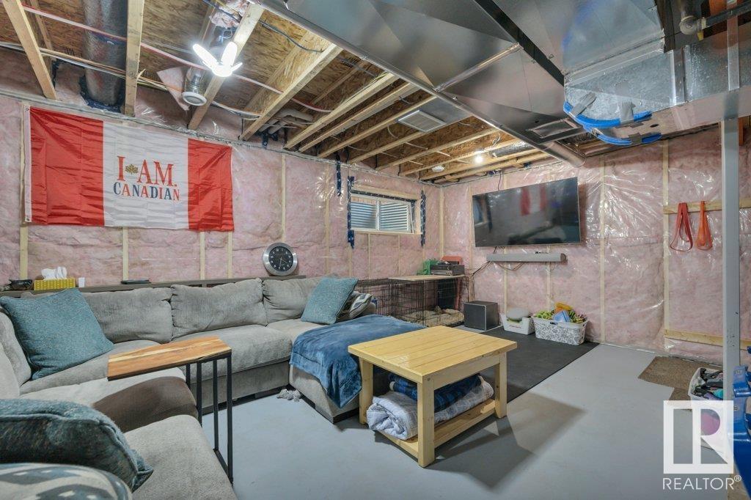1057 Paisley Dr Sw Edmonton, Alberta T6W 4E1
$429,900
DOUBLE DETACHED GARAGE! A/C! STEPS TO THE OFF-LEASH DOG PARK! PLENTY OF UPGRADES! This 1353 sq ft 3 bed, 2.5 bath gem shows a 10! Feat: vinyl plank flooring, quartz countertops throughout, central AC, electric fireplace, S/S appliances, upstairs, laundry, & more! Open concept main floor allows for ample natural light; large windows at front & back! Terrific living space flows into your L shaped kitchen w/ island & sill granite sink; ideal for entertaining guests & plenty of counter space for meal prep! 2 pce bath & access to the backyard. Upstairs brings 3 good sized bedrooms, including the primary bedroom w/ 4 pce ensuite & walk in closet. Upper laundry, 4 pce bath, & linen storage. The basement is unfinished, but space to add a 4th bedroom, rec room, & rough in completed for future bath. Fully fenced backyard w/ awesome deck for summer BBQs! Double garage for parking or storage; landscaped & ready for summer bonfires. Only steps to the greenspace, dog park & quick access to amenities. A must see! (id:61585)
Property Details
| MLS® Number | E4434484 |
| Property Type | Single Family |
| Neigbourhood | Paisley |
| Amenities Near By | Airport, Playground, Public Transit, Schools, Shopping |
| Features | Exterior Walls- 2x6" |
| Structure | Deck |
Building
| Bathroom Total | 3 |
| Bedrooms Total | 3 |
| Amenities | Vinyl Windows |
| Appliances | Dishwasher, Dryer, Garage Door Opener Remote(s), Garage Door Opener, Refrigerator, Stove, Washer, Window Coverings |
| Basement Development | Unfinished |
| Basement Type | Full (unfinished) |
| Constructed Date | 2018 |
| Construction Style Attachment | Semi-detached |
| Cooling Type | Central Air Conditioning |
| Half Bath Total | 1 |
| Heating Type | Forced Air |
| Stories Total | 2 |
| Size Interior | 1,353 Ft2 |
| Type | Duplex |
Parking
| Detached Garage |
Land
| Acreage | No |
| Land Amenities | Airport, Playground, Public Transit, Schools, Shopping |
| Size Irregular | 261.54 |
| Size Total | 261.54 M2 |
| Size Total Text | 261.54 M2 |
Rooms
| Level | Type | Length | Width | Dimensions |
|---|---|---|---|---|
| Basement | Recreation Room | 4.97 m | 10.83 m | 4.97 m x 10.83 m |
| Main Level | Living Room | 4.06 m | 4.8 m | 4.06 m x 4.8 m |
| Main Level | Dining Room | 4.36 m | 3.12 m | 4.36 m x 3.12 m |
| Main Level | Kitchen | 4.05 m | 3.35 m | 4.05 m x 3.35 m |
| Upper Level | Primary Bedroom | 3.59 m | 5.25 m | 3.59 m x 5.25 m |
| Upper Level | Bedroom 2 | 2.64 m | 2.88 m | 2.64 m x 2.88 m |
| Upper Level | Bedroom 3 | 2.43 m | 3.87 m | 2.43 m x 3.87 m |
| Upper Level | Laundry Room | Measurements not available |
Contact Us
Contact us for more information

Kevin B. Doyle
Associate
(780) 988-4067
kevindoyle.remax.ca/
www.facebook.com/kevindoyle4realtyyeg/
302-5083 Windermere Blvd Sw
Edmonton, Alberta T6W 0J5
(780) 406-4000
(780) 988-4067

Parker A. Parker
Associate
(780) 988-4067
www.facebook.com/parkerkatcanada
www.linkedin.com/in/parker-parker-57423450/
www.instagram.com/parkerparker.realestate/
302-5083 Windermere Blvd Sw
Edmonton, Alberta T6W 0J5
(780) 406-4000
(780) 988-4067
