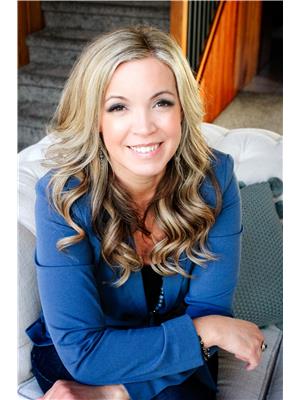#106 4608 52 Av Stony Plain, Alberta T7Z 1N7
$100,000Maintenance, Exterior Maintenance, Heat, Insurance, Landscaping, Other, See Remarks, Property Management, Water
$352.81 Monthly
Maintenance, Exterior Maintenance, Heat, Insurance, Landscaping, Other, See Remarks, Property Management, Water
$352.81 MonthlyAdorable and Affordable! This upgraded and move-in ready unit in Meridian Pines is ready for a new owner...could it be YOU? Easily accessible on the ground floor (you don't do stairs? No problem!), and offering a view to a lovely greenspace from all of the windows. This is a perfect starter, down-sizer, or rental opportunity! The living rm offers plenty of space for relaxing or hosting friends and family. Sliding doors take you to a private patio, perfect for sipping your morning coffee this summer. You'll love the spacious bedroom, and the upgraded 4 piece bath with newer tile floors, soaker tub, and tiled shower surround. Pretty and perfect! There is also a good-sized storage space in the unit, which you're sure to appreciate. Your assigned parking stall is just a few short steps away from the side entrance into the building, for added convenience. Ready for quick possession too! Whether you live here or invest here - you're going to love it here. Welcome Home, to a great place for new beginnings! (id:61585)
Property Details
| MLS® Number | E4442805 |
| Property Type | Single Family |
| Neigbourhood | Forest Green_STPL |
| Amenities Near By | Park, Golf Course, Schools, Shopping |
| Features | No Animal Home, No Smoking Home |
Building
| Bathroom Total | 1 |
| Bedrooms Total | 1 |
| Appliances | Dishwasher, Hood Fan, Refrigerator, Stove, Window Coverings |
| Basement Type | None |
| Constructed Date | 1978 |
| Heating Type | Baseboard Heaters, Hot Water Radiator Heat |
| Size Interior | 734 Ft2 |
| Type | Apartment |
Parking
| Stall |
Land
| Acreage | No |
| Land Amenities | Park, Golf Course, Schools, Shopping |
| Size Irregular | 68.01 |
| Size Total | 68.01 M2 |
| Size Total Text | 68.01 M2 |
Rooms
| Level | Type | Length | Width | Dimensions |
|---|---|---|---|---|
| Main Level | Living Room | 5.83 m | 3.63 m | 5.83 m x 3.63 m |
| Main Level | Dining Room | 2.55 m | 2.4 m | 2.55 m x 2.4 m |
| Main Level | Kitchen | 2.53 m | 2.39 m | 2.53 m x 2.39 m |
| Main Level | Primary Bedroom | 4.78 m | 3.42 m | 4.78 m x 3.42 m |
| Main Level | Storage | 2.43 m | 1.07 m | 2.43 m x 1.07 m |
Contact Us
Contact us for more information

Shelley A. Confurius
Associate
101-37 Athabascan Ave
Sherwood Park, Alberta T8A 4H3
(780) 464-7700
www.maxwelldevonshirerealty.com/
























