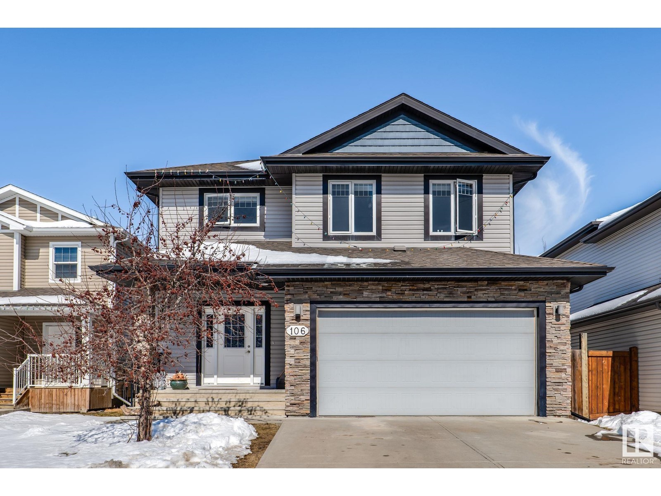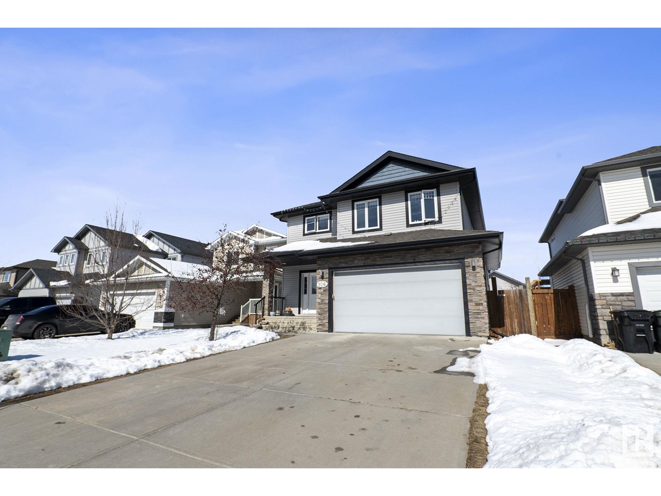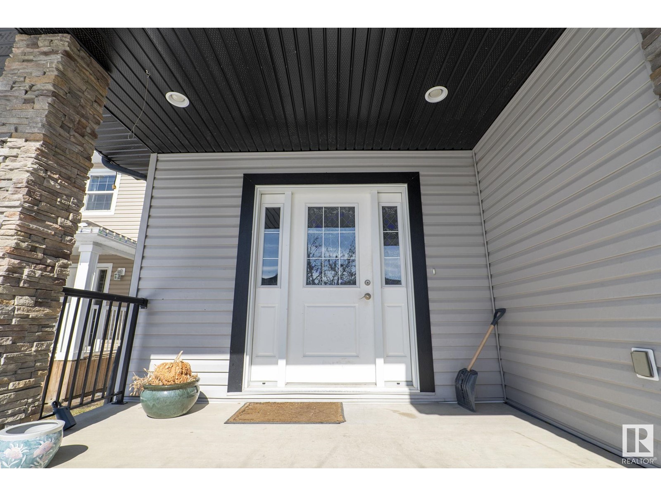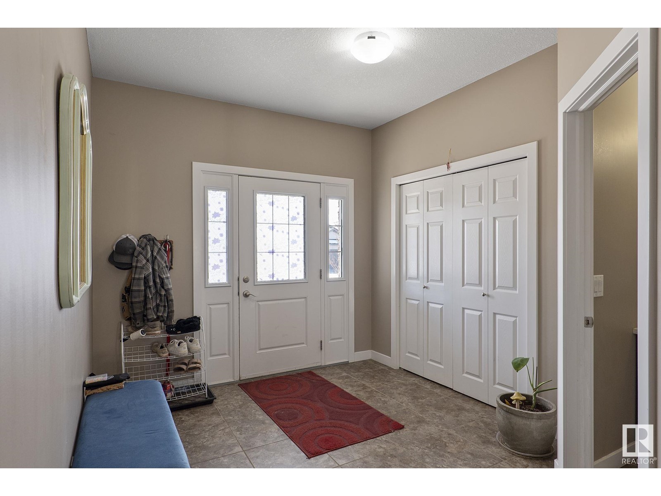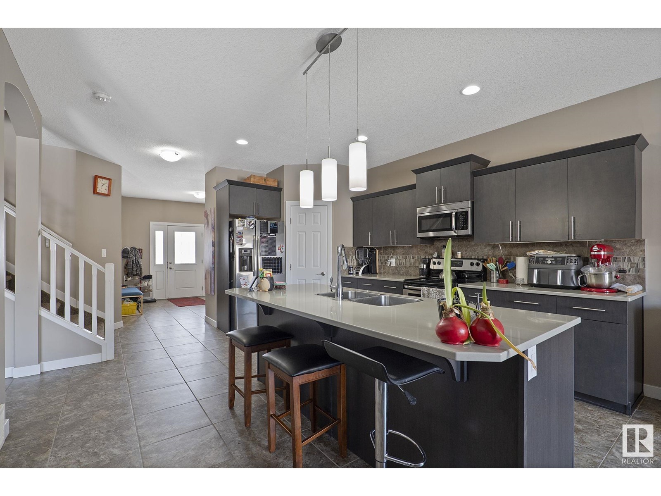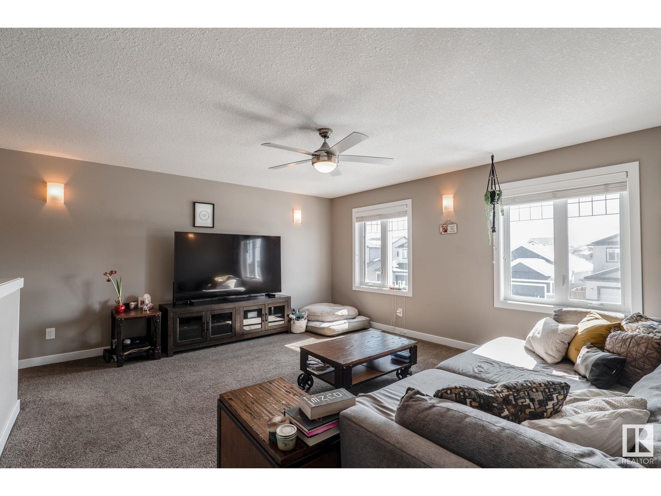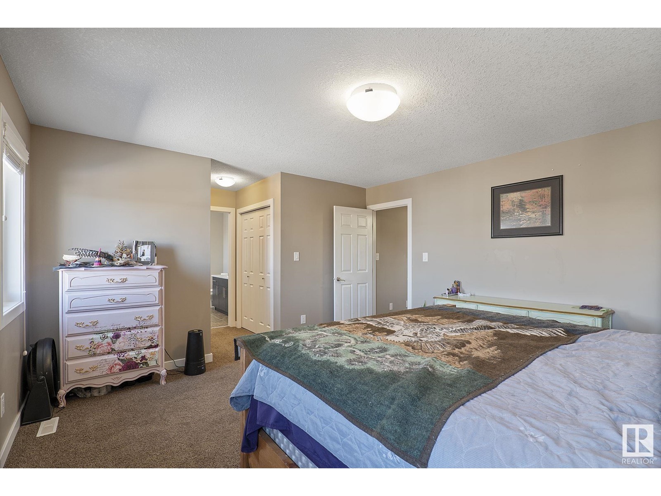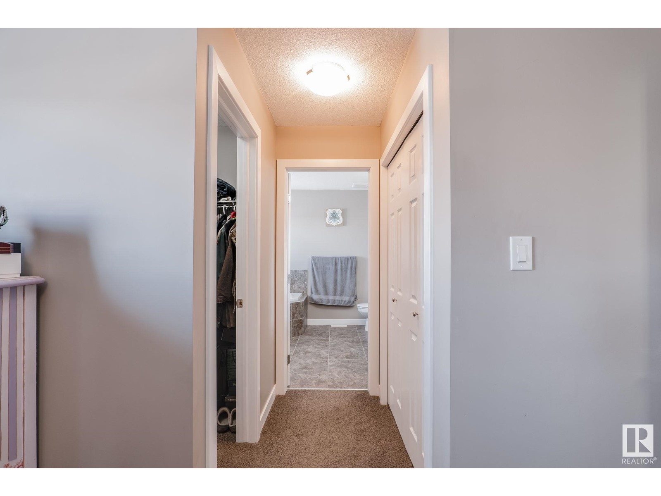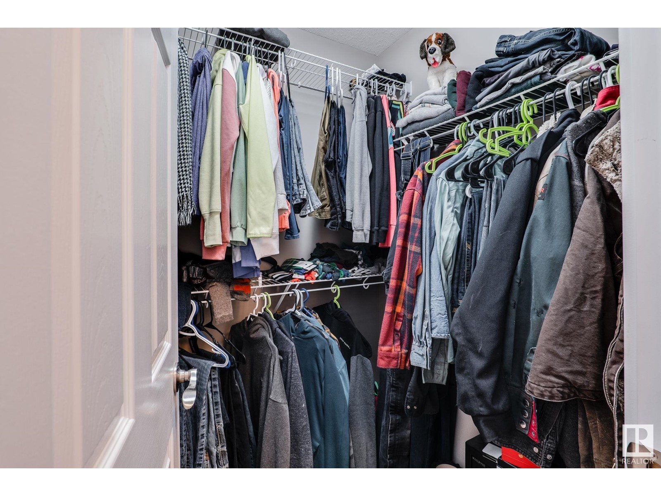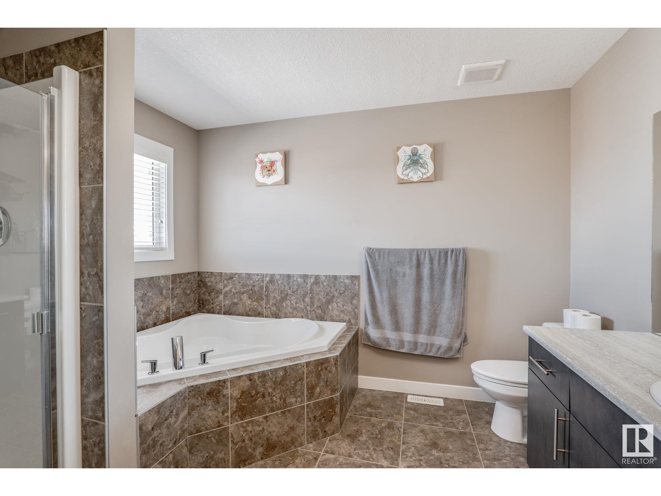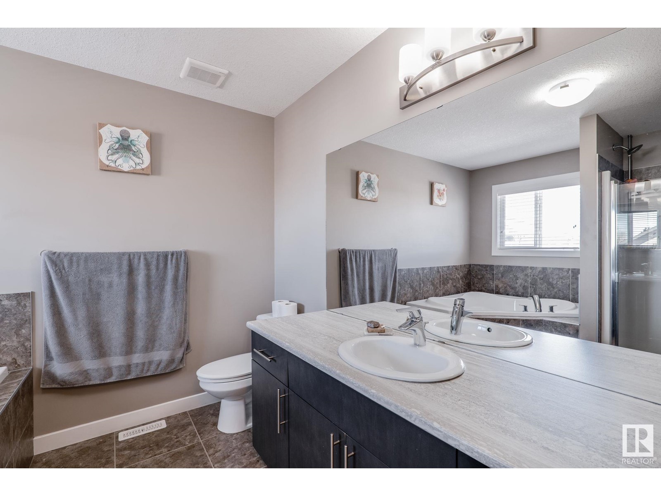106 Hilldowns Dr Spruce Grove, Alberta T7X 0J1
$574,000
Welcome to this well cared for 4 bedroo2 story home in Hilldowns with central A/C! The large foyer and convenient 2 pc bath leads to the open concept main floor. Massive kitchen/dining area with dark wood cabinets, 2 toned island, walk-in pantry, stainless steel appliances and quartz countertops. The main floor also features a spacious living room with gas fireplace and the mudroom off the garage. Upstairs includes a second bright and spacious family room, 2 Bedrooms, 4 Piece bathroom along with a huge primary bedroom, 4 Piece en-suite with soaker tub, stand up shower and his a hers walk-in closets. A nice sized laundry room completes this 2nd level. Downstairs has a den/flex room, spacious bedroom and family room. Other features include an over sized double car garage and wood deck with gas hookup for BBQ over looking the large backyard. All of the pilings are in place for a hottub off of the deck. Walking distance to schools, shopping, & The Links Golf Course, this 2-story is sure to impress! Act Fast! (id:61585)
Property Details
| MLS® Number | E4428969 |
| Property Type | Single Family |
| Neigbourhood | Hilldowns |
| Amenities Near By | Golf Course, Playground, Schools, Shopping |
| Features | No Smoking Home |
| Structure | Deck |
Building
| Bathroom Total | 3 |
| Bedrooms Total | 4 |
| Amenities | Ceiling - 9ft |
| Appliances | Dishwasher, Dryer, Refrigerator, Storage Shed, Stove, Washer, Window Coverings |
| Basement Development | Partially Finished |
| Basement Type | Full (partially Finished) |
| Constructed Date | 2013 |
| Construction Style Attachment | Detached |
| Cooling Type | Central Air Conditioning |
| Fireplace Fuel | Gas |
| Fireplace Present | Yes |
| Fireplace Type | Unknown |
| Half Bath Total | 1 |
| Heating Type | Forced Air |
| Stories Total | 2 |
| Size Interior | 2,217 Ft2 |
| Type | House |
Parking
| Attached Garage |
Land
| Acreage | No |
| Fence Type | Fence |
| Land Amenities | Golf Course, Playground, Schools, Shopping |
| Size Irregular | 461.73 |
| Size Total | 461.73 M2 |
| Size Total Text | 461.73 M2 |
Rooms
| Level | Type | Length | Width | Dimensions |
|---|---|---|---|---|
| Lower Level | Family Room | Measurements not available | ||
| Lower Level | Den | Measurements not available | ||
| Lower Level | Bedroom 4 | Measurements not available | ||
| Main Level | Living Room | Measurements not available | ||
| Main Level | Dining Room | Measurements not available | ||
| Main Level | Kitchen | Measurements not available | ||
| Upper Level | Primary Bedroom | Measurements not available | ||
| Upper Level | Bedroom 2 | Measurements not available | ||
| Upper Level | Bedroom 3 | Measurements not available | ||
| Upper Level | Bonus Room | Measurements not available |
Contact Us
Contact us for more information
Christopher R. Mazurak
Associate
(780) 401-3463
www.chrissellshomes.ca/
twitter.com/ChrisMazurak
www.facebook.com/Chris-Mazurak-2-Realty-Pro-1695709517327490/
www.linkedin.com/in/chris-mazurak-8baa58110/
102-1253 91 St Sw
Edmonton, Alberta T6X 1E9
(780) 660-0000
(780) 401-3463
