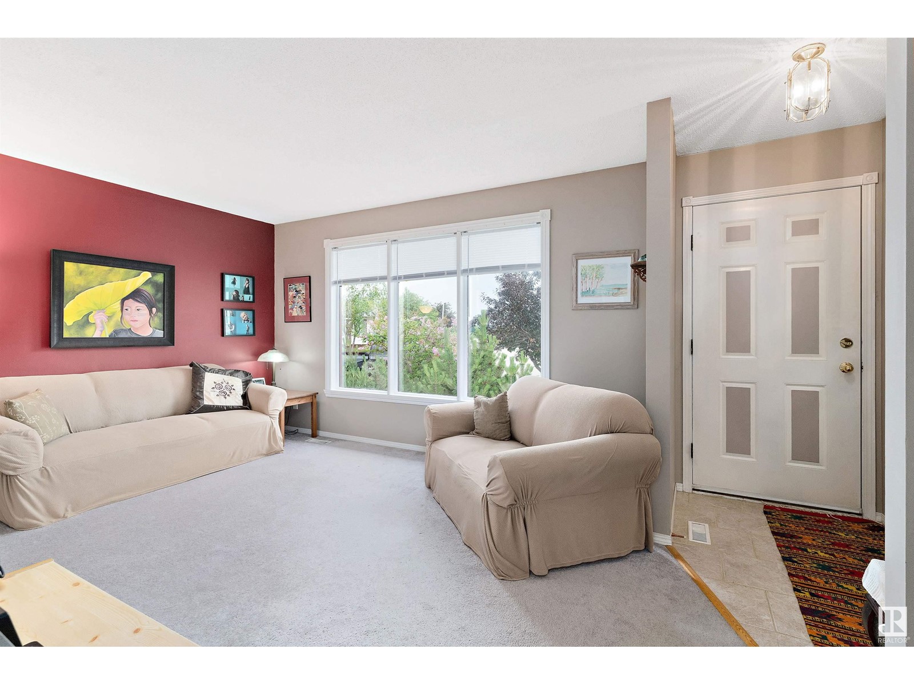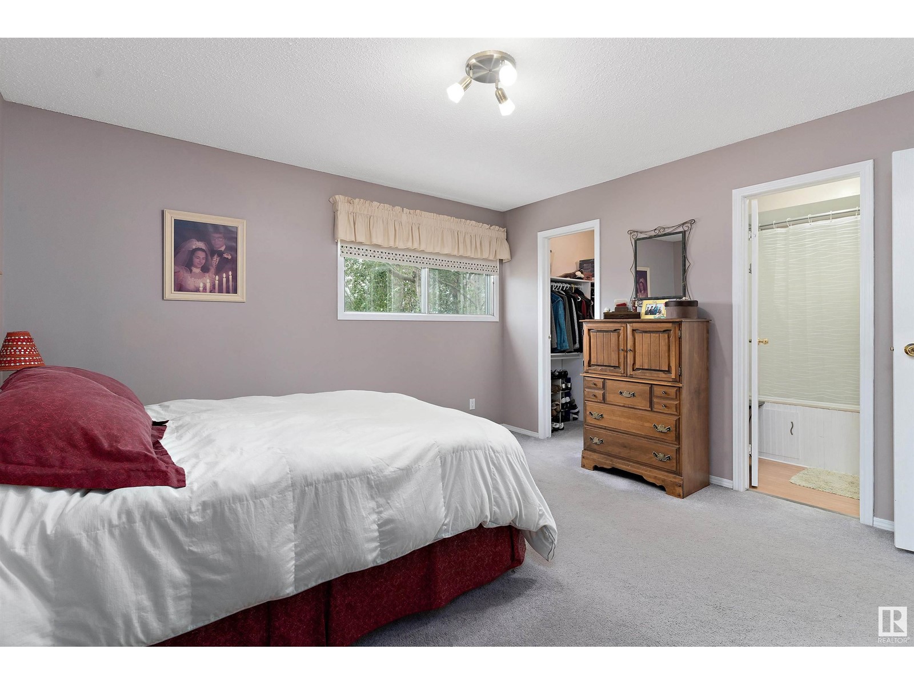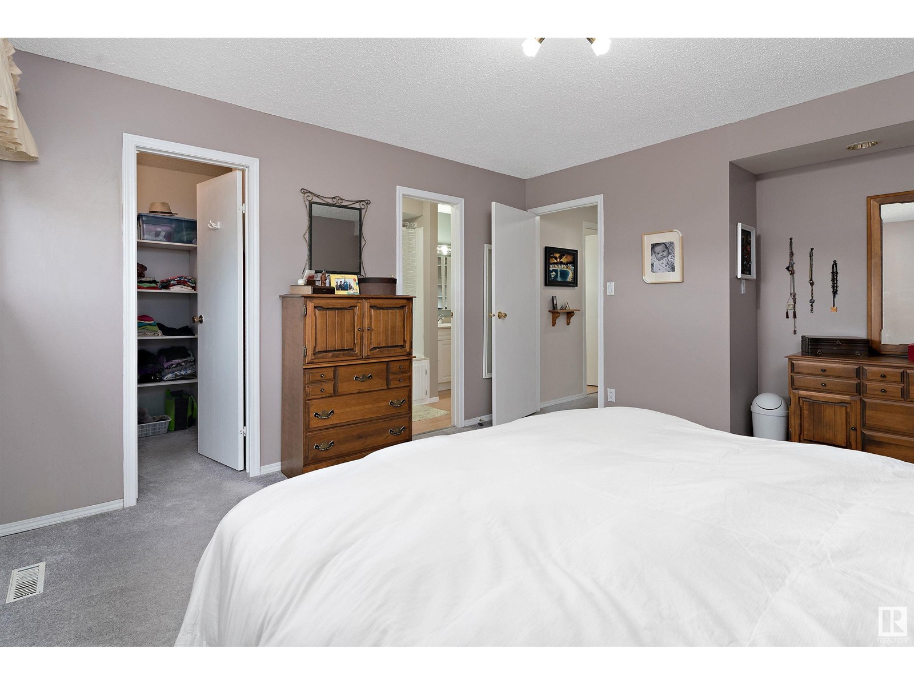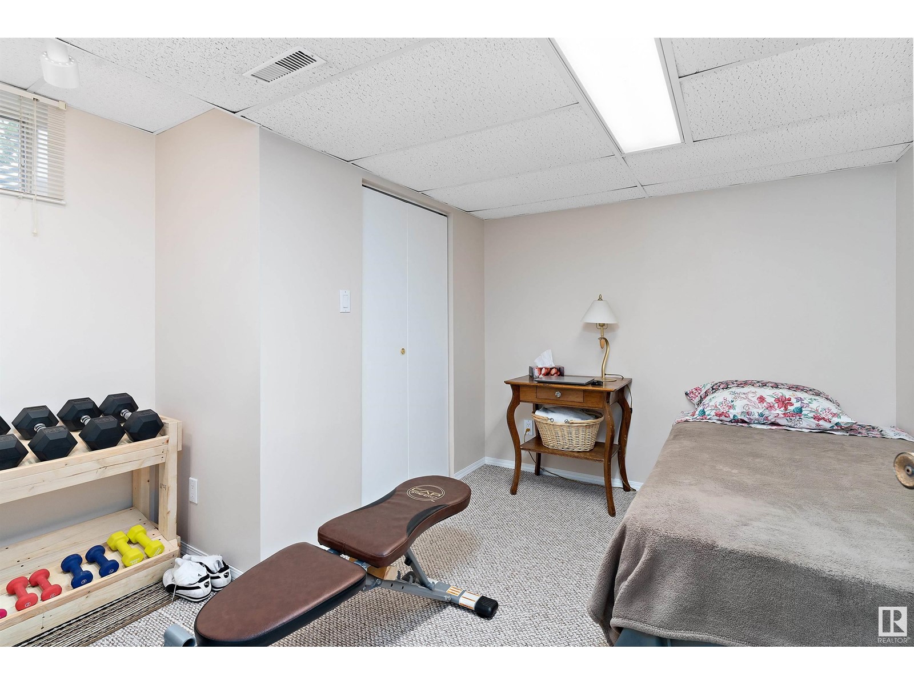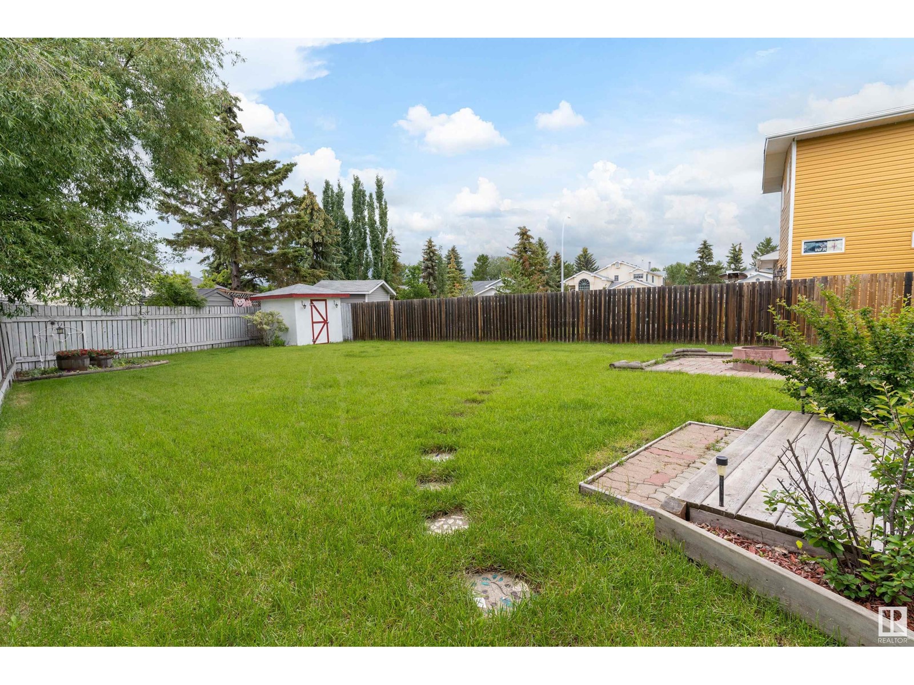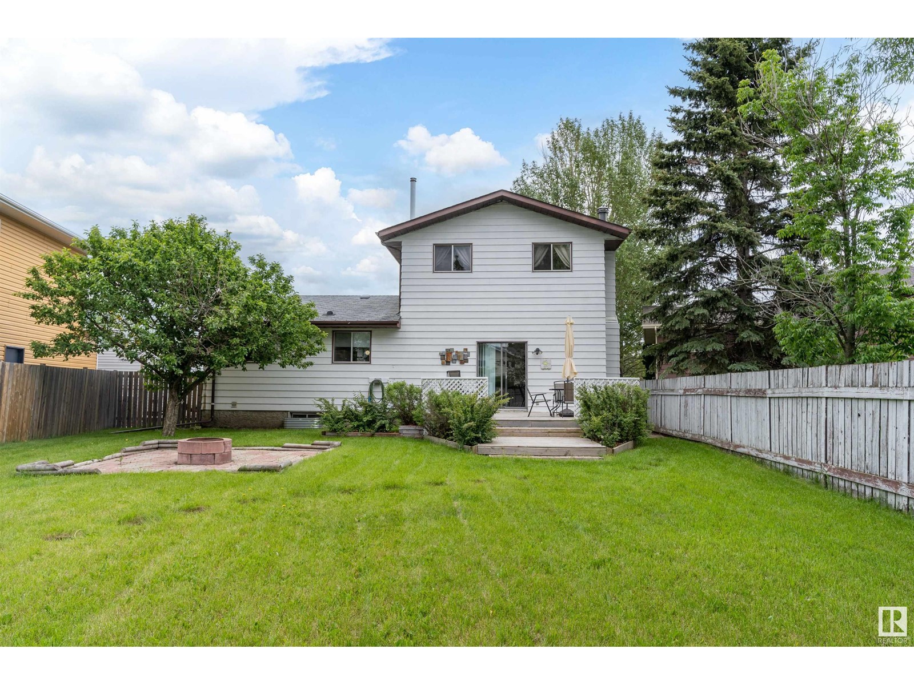10606 86 St Morinville, Alberta T8R 1C3
$399,900
This beautifully upgraded 1,455 sq ft two-storey home with a fully finished basement is the perfect fit for a growing family. Set on a large, fenced lot surrounded by mature trees, the property offers plenty of outdoor space for both relaxation and play. Inside, you’ll find a bright Euro-style kitchen that opens to a cozy family room featuring a wood-burning fireplace. Sliding doors lead directly to the expansive backyard, making it easy to enjoy indoor-outdoor living. With five bedrooms and three bathrooms, there’s room for everyone. The heated attached garage, paired with a newer asphalt driveway, adds everyday convenience and functionality.Pride of ownership is evident throughout, with recent upgrades including a new garage heater in 2022 and new shingles in 2023. Located in a welcoming, family-oriented neighborhood, this home is just minutes from schools and the brand-new Leisure Centre. (id:61585)
Property Details
| MLS® Number | E4435126 |
| Property Type | Single Family |
| Neigbourhood | Sunshine Estates |
| Amenities Near By | Playground, Schools |
| Features | Flat Site |
| Structure | Deck, Fire Pit |
Building
| Bathroom Total | 3 |
| Bedrooms Total | 5 |
| Appliances | Dishwasher, Dryer, Fan, Hood Fan, Storage Shed, Washer, Window Coverings |
| Basement Development | Finished |
| Basement Type | Full (finished) |
| Constructed Date | 1981 |
| Construction Style Attachment | Detached |
| Fireplace Fuel | Wood |
| Fireplace Present | Yes |
| Fireplace Type | Unknown |
| Half Bath Total | 1 |
| Heating Type | Forced Air |
| Stories Total | 2 |
| Size Interior | 1,456 Ft2 |
| Type | House |
Parking
| Attached Garage | |
| Heated Garage |
Land
| Acreage | No |
| Fence Type | Fence |
| Land Amenities | Playground, Schools |
Rooms
| Level | Type | Length | Width | Dimensions |
|---|---|---|---|---|
| Basement | Bedroom 4 | 2.42 m | 3.61 m | 2.42 m x 3.61 m |
| Basement | Bedroom 5 | 3.15 m | 2.77 m | 3.15 m x 2.77 m |
| Lower Level | Family Room | 3.39 m | 4.76 m | 3.39 m x 4.76 m |
| Main Level | Living Room | 3.49 m | 4.15 m | 3.49 m x 4.15 m |
| Main Level | Dining Room | 3.45 m | 2.82 m | 3.45 m x 2.82 m |
| Main Level | Kitchen | 3.66 m | 4.27 m | 3.66 m x 4.27 m |
| Upper Level | Primary Bedroom | 3.19 m | 3.94 m | 3.19 m x 3.94 m |
| Upper Level | Bedroom 2 | 2.83 m | 2.89 m | 2.83 m x 2.89 m |
| Upper Level | Bedroom 3 | 2.87 m | 3.68 m | 2.87 m x 3.68 m |
Contact Us
Contact us for more information
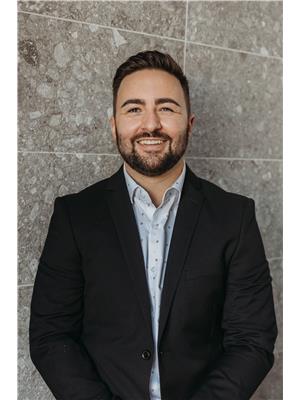
Cameron W. Melville
Associate
(780) 939-3116
melvillerealestateteam.ca/
www.facebook.com/cameronmelvillerealestate
www.instagram.com/cmelvillerealestate/
10018 100 Avenue
Morinville, Alberta T8R 1P7
(780) 939-1111
(780) 939-3116
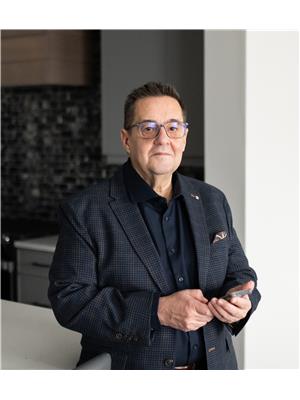
Brent W. Melville
Manager
(780) 939-3116
www.melvillerealestateteam.ca/
www.facebook.com/MelvilleTeamRemaxRealEstate
10018 100 Avenue
Morinville, Alberta T8R 1P7
(780) 939-1111
(780) 939-3116

Bryce Melville
Associate
melvillerealestateteam.ca/
www.facebook.com/profile.php?id=100092278962346
www.instagram.com/bmelvillerealestate/
10018 100 Avenue
Morinville, Alberta T8R 1P7
(780) 939-1111
(780) 939-3116


