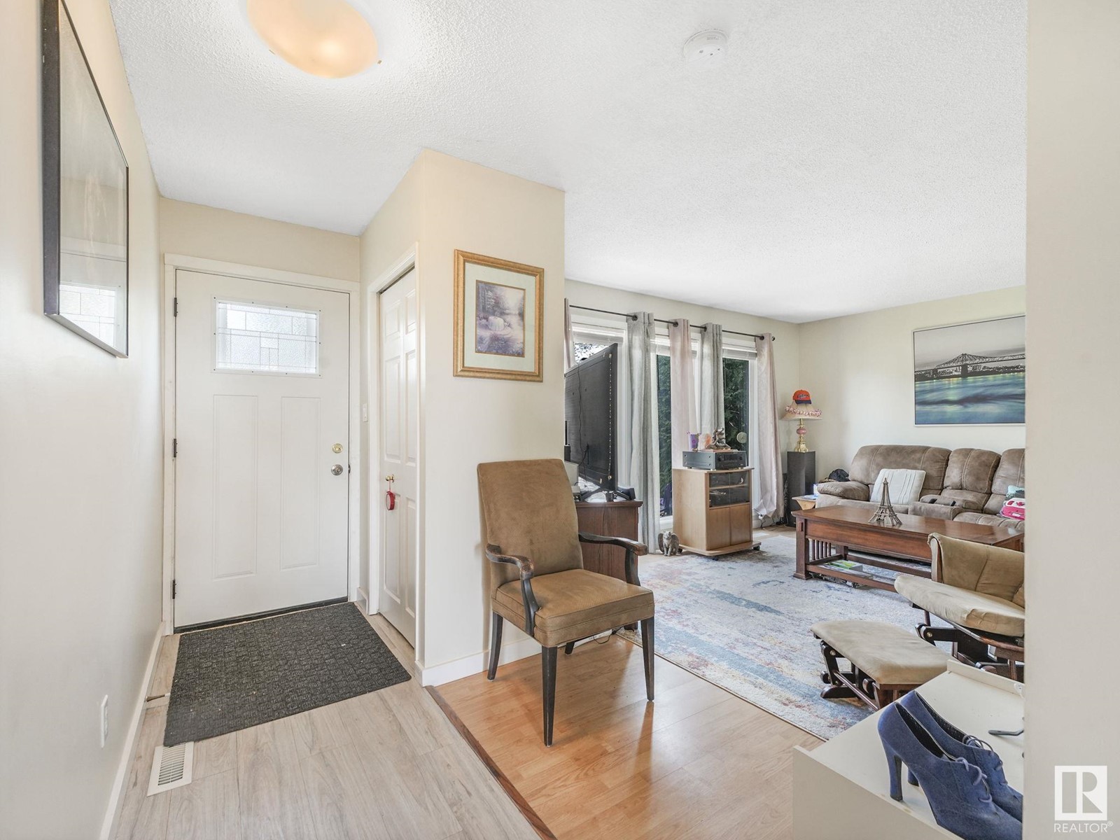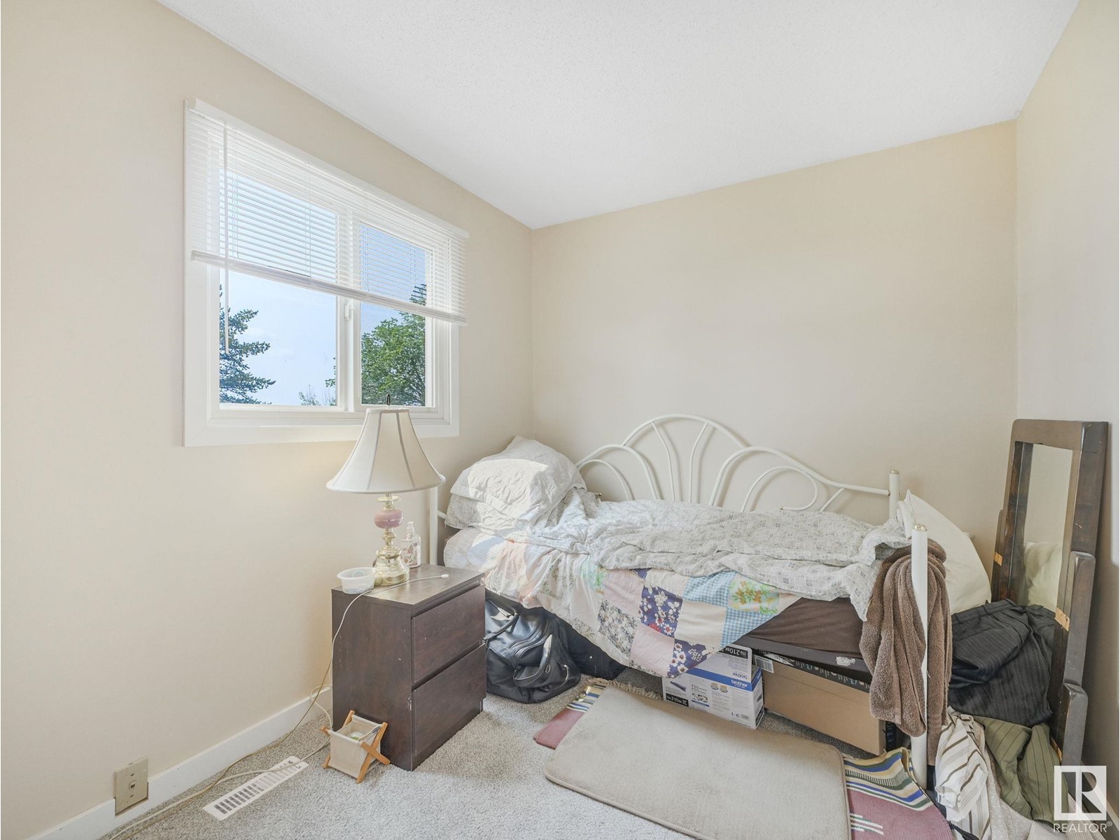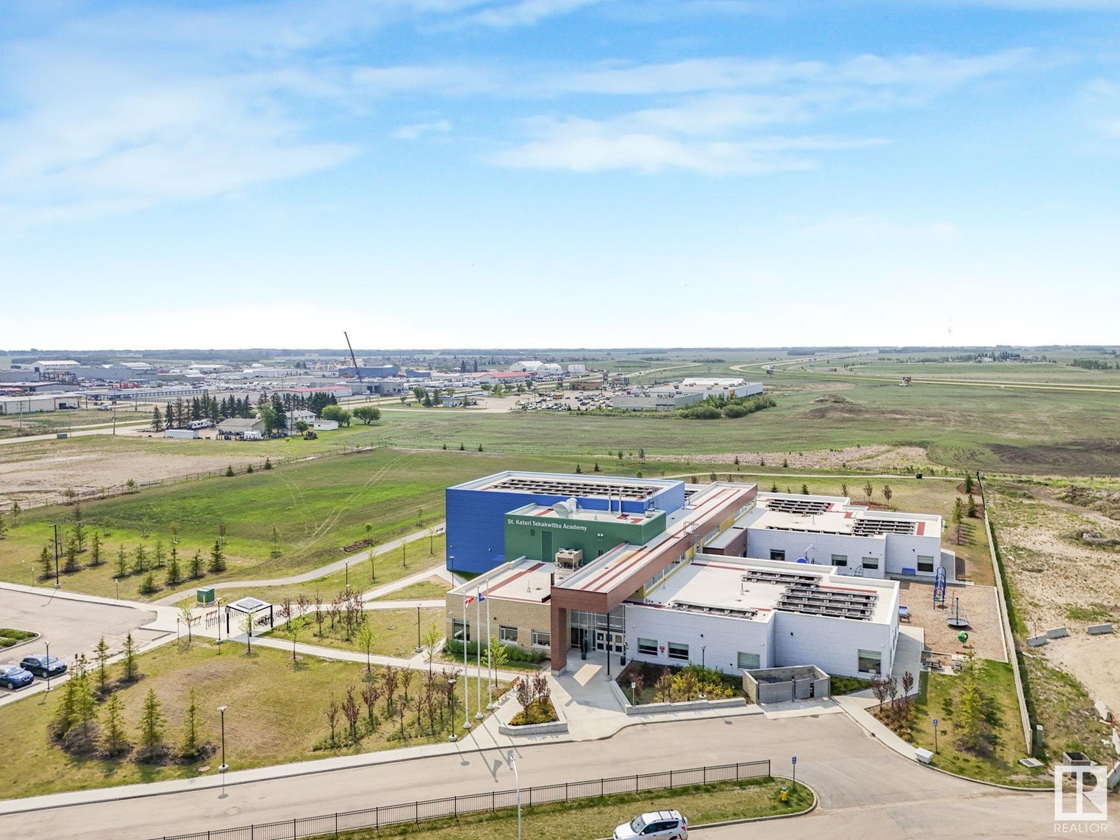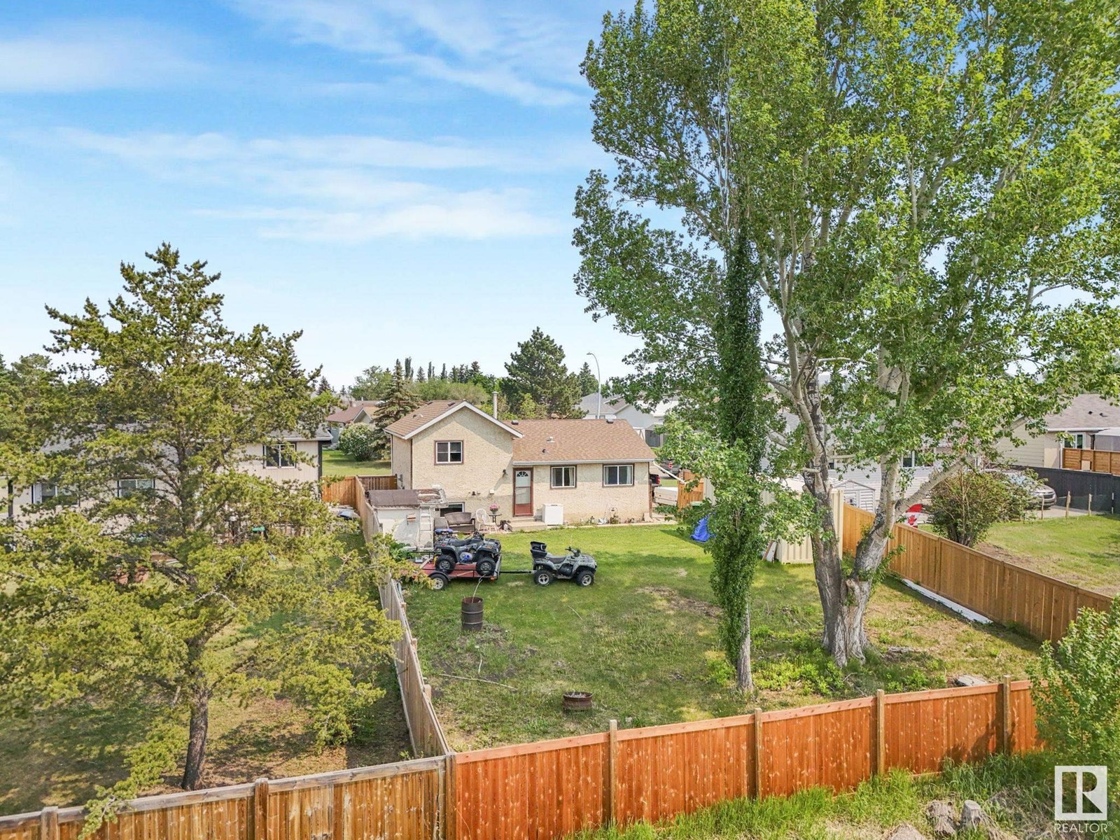10611 95 Av Morinville, Alberta T8R 1E2
$344,900
AFFORDABLE & FUNCTIUONAL. Discover this inviting 3-level split, MOVE-IN ready home, perfectly positioned near schools, parks, shopping, and major routes like HWY 2 & HWY 642. This meticulously maintained home shines with recent updates; newer windows, fresh paint, new flooring, upgraded kitchen featuring newer counters, cabinets and appliances. Sitting on a generous 667sqm lot offers your own PERSONAL & PRIVATE OASIS for outdoor activities, backing on to green space, mature tree line and fence allows makes it an ideal retreat for families. This over 1,200 sqft residence boasts 3 bedrooms, Den/Office, Large Living Room, Spacious Kitchen, Dinning and 1.5 baths, offering ample space for families or investors. The long drive way allows for a future garage or RV parking. With its blend of contemporary style, gorgeous curb-appeal, classic charm, versatile space, perfect location and unbeatable value, this Southwest Morinville gem is well suited for first time home buyers and growing families!!! (id:61585)
Property Details
| MLS® Number | E4440566 |
| Property Type | Single Family |
| Neigbourhood | Morinville |
| Amenities Near By | Playground, Schools, Shopping |
| Features | See Remarks, Flat Site |
| Parking Space Total | 2 |
Building
| Bathroom Total | 2 |
| Bedrooms Total | 3 |
| Appliances | Dishwasher, Dryer, Hood Fan, Refrigerator, Stove, Washer, Window Coverings |
| Basement Development | Finished |
| Basement Type | Full (finished) |
| Constructed Date | 1978 |
| Construction Style Attachment | Detached |
| Half Bath Total | 1 |
| Heating Type | Forced Air |
| Size Interior | 934 Ft2 |
| Type | House |
Parking
| Stall |
Land
| Acreage | No |
| Fence Type | Fence |
| Land Amenities | Playground, Schools, Shopping |
| Size Irregular | 664.26 |
| Size Total | 664.26 M2 |
| Size Total Text | 664.26 M2 |
Rooms
| Level | Type | Length | Width | Dimensions |
|---|---|---|---|---|
| Lower Level | Den | 2.58 m | 2.21 m | 2.58 m x 2.21 m |
| Lower Level | Bedroom 3 | 3.63 m | 2.83 m | 3.63 m x 2.83 m |
| Lower Level | Utility Room | 1.13 m | 2.34 m | 1.13 m x 2.34 m |
| Main Level | Living Room | 5.2 m | 3.51 m | 5.2 m x 3.51 m |
| Main Level | Dining Room | 2.24 m | 3.54 m | 2.24 m x 3.54 m |
| Main Level | Kitchen | 3 m | 3.54 m | 3 m x 3.54 m |
| Upper Level | Primary Bedroom | 4.1 m | 3.02 m | 4.1 m x 3.02 m |
| Upper Level | Bedroom 2 | 3.43 m | 2.45 m | 3.43 m x 2.45 m |
Contact Us
Contact us for more information

Saqib Mirza
Associate
(780) 484-3690
3018 Calgary Trail Nw
Edmonton, Alberta T6J 6V4
(780) 431-5600
(780) 431-5624

























































