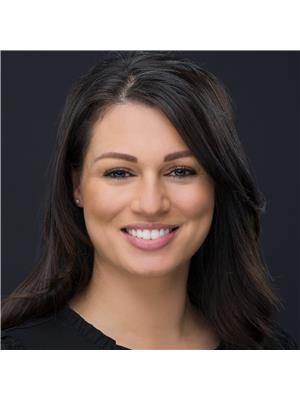10611 97 St Morinville, Alberta T8R 0B8
$529,900
Upgraded, Fully finished & Turn-Key, this stunning 3 Bed/4 Bath home checks every box! The open-concept main floor features hardwood and a bright, extended kitchen perfect for entertaining. Upstairs offers a large bonus room over the garage, a private primary suite with walk-in closet & ensuite, plus 2 more large bedrooms, full bathroom & separate laundry. The finished basement adds a huge rec space, full bath & storage room. Enjoy an impressive triple car garage with gas heater, floor drain & stamped concrete driveway. Powered shed with rolling door access also included. Enjoy year-round comfort with Central A/C, high-efficiency furnace, new HWT, water softener, and reverse osmosis system. Outside you will find the maintenance free two-tiered deck, with gas line for bbq, and hottub! Take in all Morinville has to offer with its small town charm, but also offers top schools, big city amenities, walking trails and parks. Morinville has direct access to hwy 2 and 28, and is only minutes from St. Albert. (id:61585)
Open House
This property has open houses!
3:00 pm
Ends at:5:00 pm
Property Details
| MLS® Number | E4444655 |
| Property Type | Single Family |
| Neigbourhood | Morinville |
| Amenities Near By | Playground, Schools, Shopping |
| Features | See Remarks, No Back Lane, No Smoking Home, Level |
| Parking Space Total | 6 |
| Structure | Deck |
Building
| Bathroom Total | 4 |
| Bedrooms Total | 3 |
| Amenities | Vinyl Windows |
| Appliances | Dishwasher, Dryer, Garage Door Opener Remote(s), Garage Door Opener, Microwave Range Hood Combo, Refrigerator, Storage Shed, Stove, Washer, Water Softener, Window Coverings, See Remarks |
| Basement Development | Finished |
| Basement Type | Full (finished) |
| Constructed Date | 2013 |
| Construction Style Attachment | Detached |
| Cooling Type | Central Air Conditioning |
| Fire Protection | Smoke Detectors |
| Half Bath Total | 1 |
| Heating Type | Forced Air |
| Stories Total | 2 |
| Size Interior | 2,012 Ft2 |
| Type | House |
Parking
| Attached Garage |
Land
| Acreage | No |
| Fence Type | Fence |
| Land Amenities | Playground, Schools, Shopping |
| Size Irregular | 539.12 |
| Size Total | 539.12 M2 |
| Size Total Text | 539.12 M2 |
Rooms
| Level | Type | Length | Width | Dimensions |
|---|---|---|---|---|
| Basement | Family Room | 19'2 x 25'9 | ||
| Main Level | Living Room | 15'7 x 13'2 | ||
| Main Level | Dining Room | 8'3 x 13'10 | ||
| Main Level | Kitchen | 10'11 x 13'10 | ||
| Upper Level | Primary Bedroom | 12' x 19'3 | ||
| Upper Level | Bedroom 2 | 12'9 x 14'5 | ||
| Upper Level | Bedroom 3 | 12'2 x 11'2 | ||
| Upper Level | Bonus Room | 17'10 x 19'11 |
Contact Us
Contact us for more information

Brianna J. Wagner
Associate
briannawagner.edmontonrealestatepro.ca/
www.facebook.com/thebriannawagner
www.instagram.com/briannawagner_yeg/
studio.youtube.com/channel/UCY-BzEug0ud0SR9w9-7WC9Q/videos/upload?filter=%5B%5D&sort={"columnType"%3A"date"%2C"sortOrder"%3A"DESCENDING"}
3400-10180 101 St Nw
Edmonton, Alberta T5J 3S4
(855) 623-6900

Paul E. Paiva
Associate
www.elevaterealtygroup.ca/
twitter.com/elevategroupyeg
www.facebook.com/elevaterealtyyeg
www.linkedin.com/in/elevaterealtygroup
3400-10180 101 St Nw
Edmonton, Alberta T5J 3S4
(855) 623-6900



































































