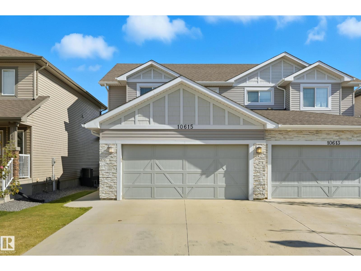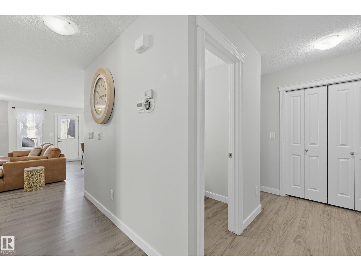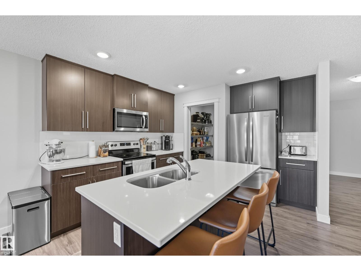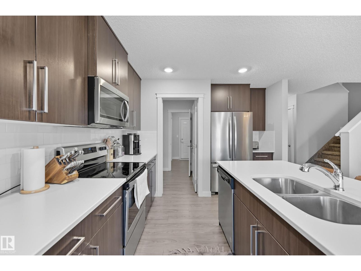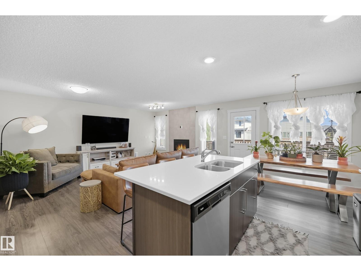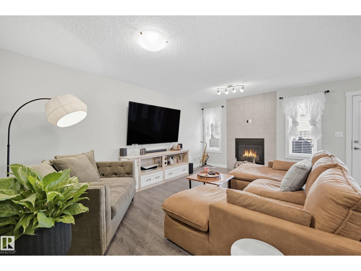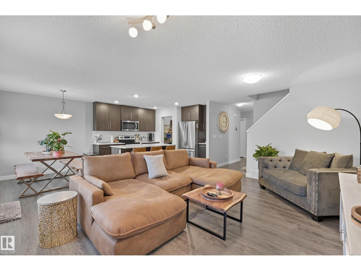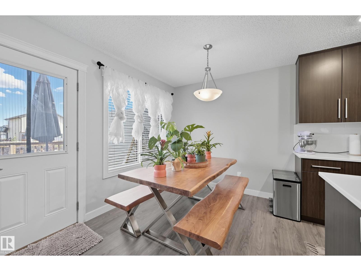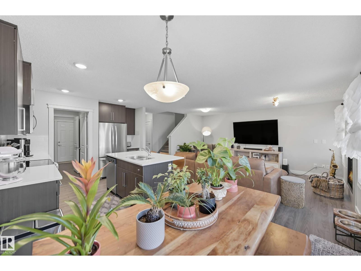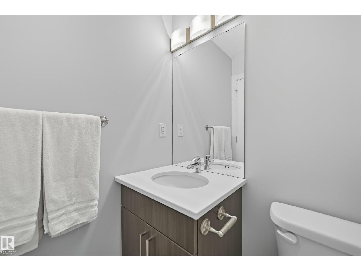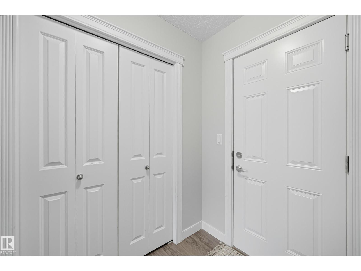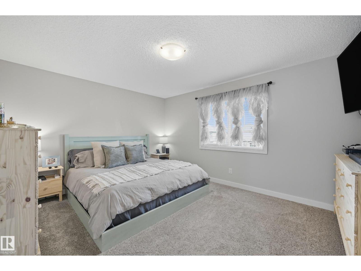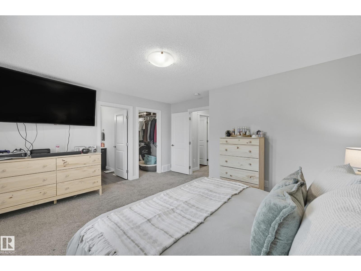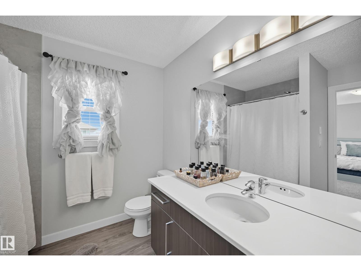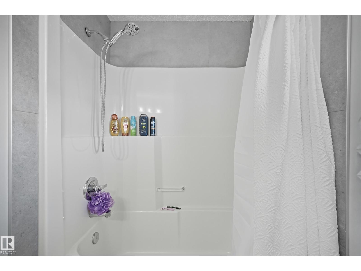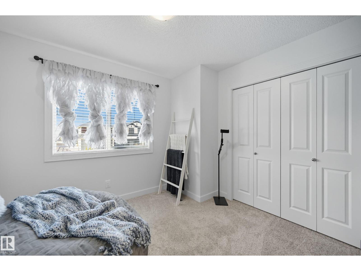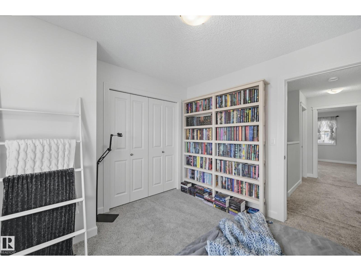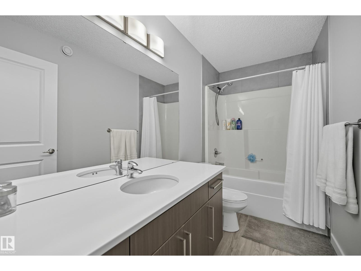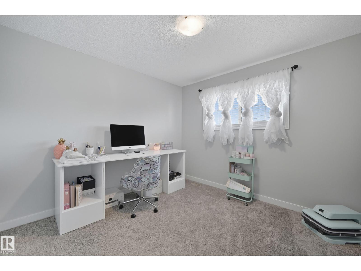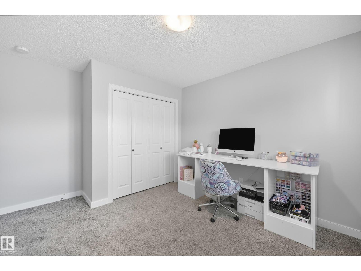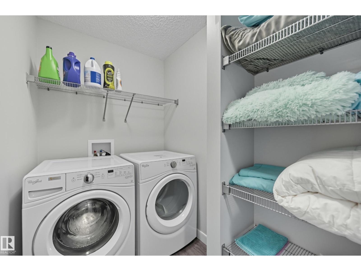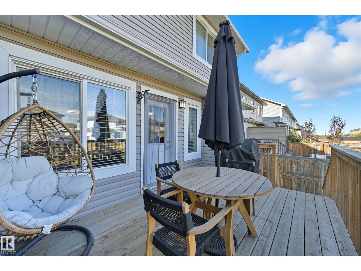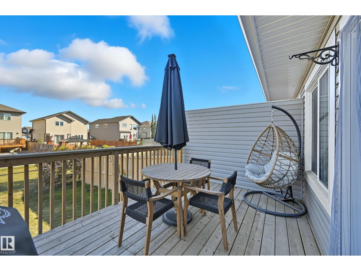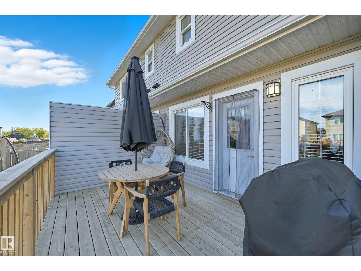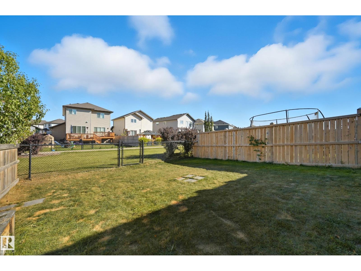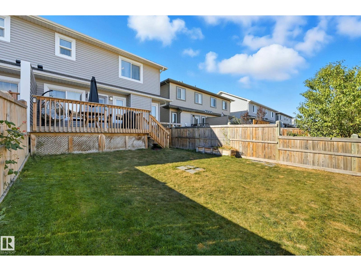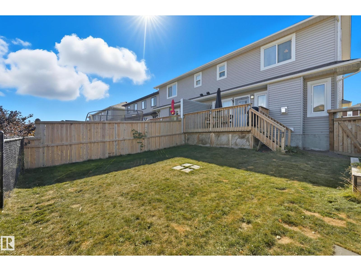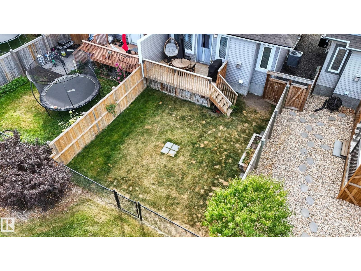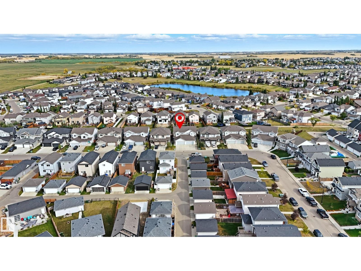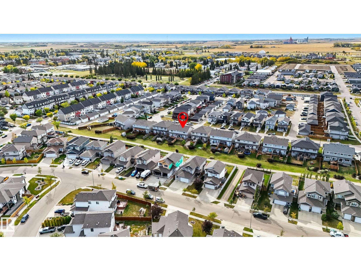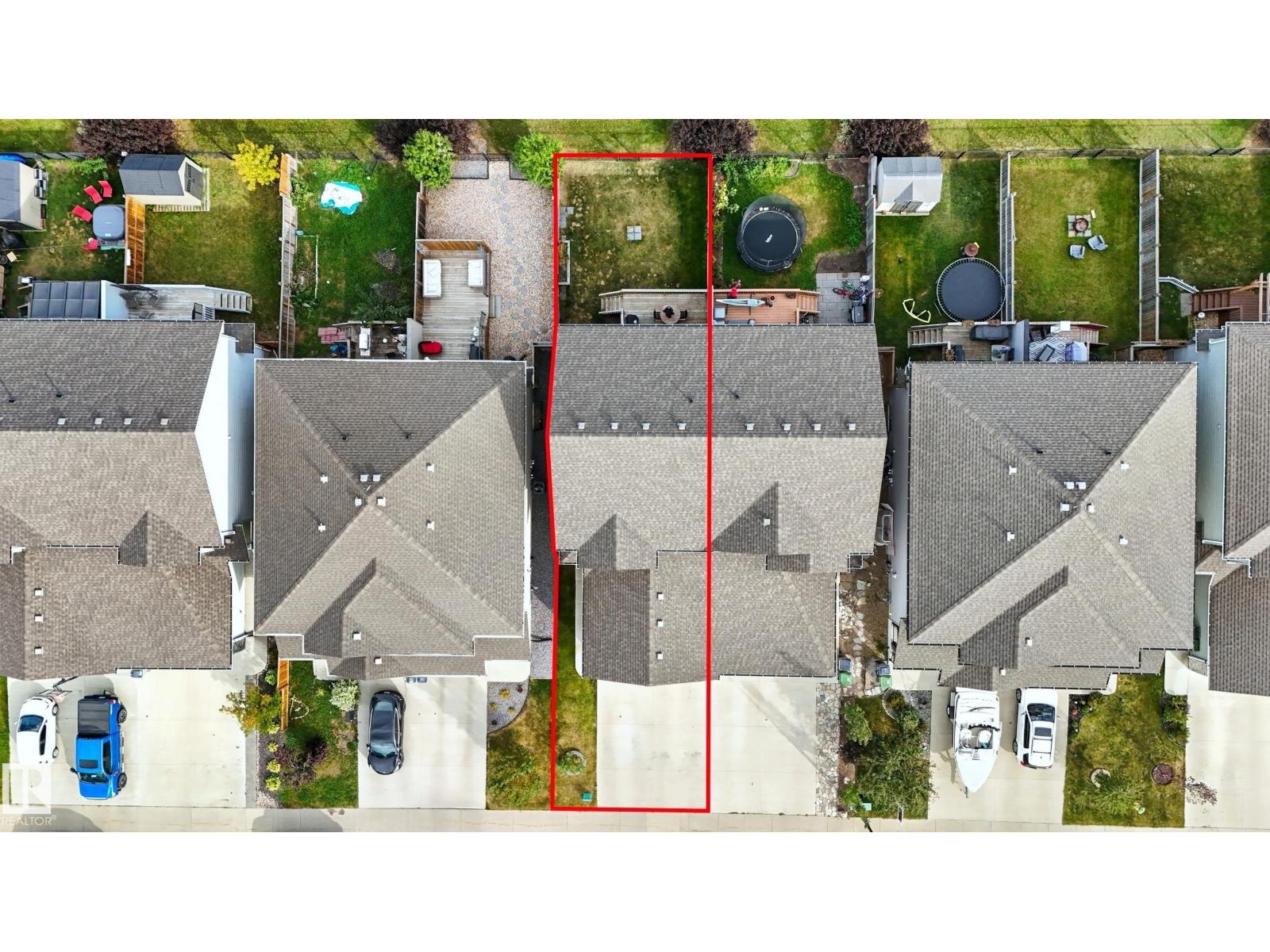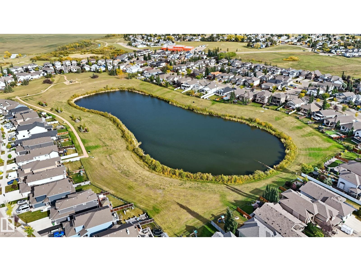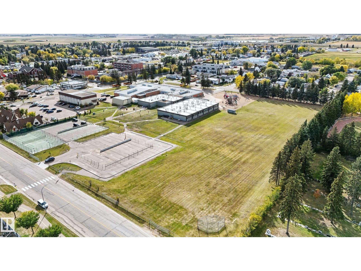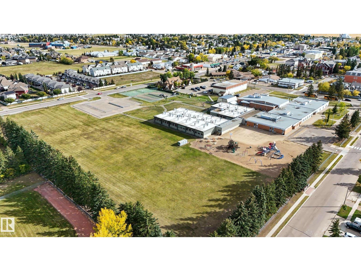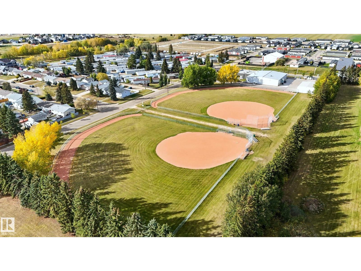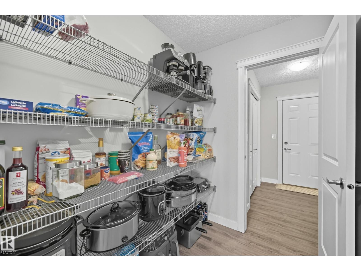3 Bedroom
3 Bathroom
1,600 ft2
Fireplace
Forced Air
$398,000
Welcome to this stylish half duplex in the heart of Morinville! The open-concept main floor is designed for modern living with durable vinyl plank flooring, quartz countertops, a spacious eat-up kitchen island, and a convenient walk-through pantry. A 2-piece bath completes the level. Upstairs you’ll find 3 spacious bedrooms including a primary retreat with a 4-piece ensuite, an additional 4-piece bath, and the convenience of upper-floor laundry. The basement is ready for your personal touch with 9' ceilings offering endless possibilities. Enjoy a fully landscaped backyard with deck—perfect for summer BBQs—and a double attached garage for added convenience. Morinville offers small-town charm with a vibrant community spirit, top-rated schools, and a fantastic recreation centre. All this just minutes from St. Albert and Edmonton, giving you the best of both worlds: family-friendly living with quick city access. (id:63502)
Property Details
|
MLS® Number
|
E4459280 |
|
Property Type
|
Single Family |
|
Neigbourhood
|
Morinville |
|
Amenities Near By
|
Golf Course, Playground, Schools, Shopping |
|
Community Features
|
Public Swimming Pool |
|
Features
|
See Remarks, Flat Site, No Back Lane |
|
Parking Space Total
|
4 |
|
Structure
|
Deck |
Building
|
Bathroom Total
|
3 |
|
Bedrooms Total
|
3 |
|
Amenities
|
Ceiling - 9ft |
|
Appliances
|
Dishwasher, Dryer, Microwave Range Hood Combo, Refrigerator, Stove, Washer |
|
Basement Development
|
Unfinished |
|
Basement Type
|
Full (unfinished) |
|
Constructed Date
|
2017 |
|
Construction Style Attachment
|
Semi-detached |
|
Fireplace Fuel
|
Gas |
|
Fireplace Present
|
Yes |
|
Fireplace Type
|
Unknown |
|
Half Bath Total
|
1 |
|
Heating Type
|
Forced Air |
|
Stories Total
|
2 |
|
Size Interior
|
1,600 Ft2 |
|
Type
|
Duplex |
Parking
Land
|
Acreage
|
No |
|
Fence Type
|
Fence |
|
Land Amenities
|
Golf Course, Playground, Schools, Shopping |
Rooms
| Level |
Type |
Length |
Width |
Dimensions |
|
Main Level |
Living Room |
5.23 m |
3.59 m |
5.23 m x 3.59 m |
|
Main Level |
Dining Room |
3.46 m |
2.49 m |
3.46 m x 2.49 m |
|
Main Level |
Kitchen |
3.65 m |
3.26 m |
3.65 m x 3.26 m |
|
Upper Level |
Primary Bedroom |
4.46 m |
3.64 m |
4.46 m x 3.64 m |
|
Upper Level |
Bedroom 2 |
3.14 m |
3.13 m |
3.14 m x 3.13 m |
|
Upper Level |
Bedroom 3 |
3.06 m |
3.02 m |
3.06 m x 3.02 m |
|
Upper Level |
Laundry Room |
2.33 m |
1.5 m |
2.33 m x 1.5 m |
