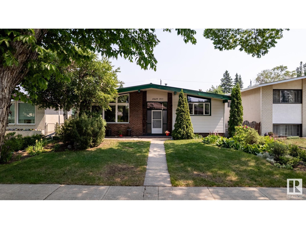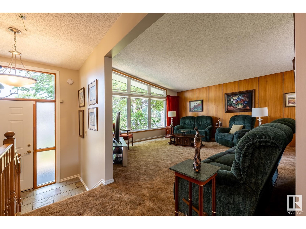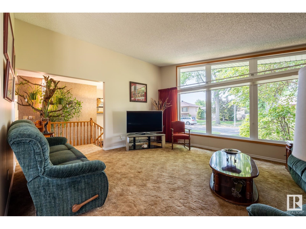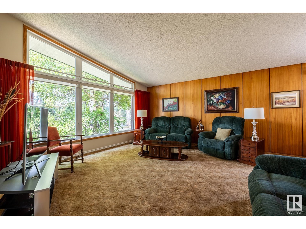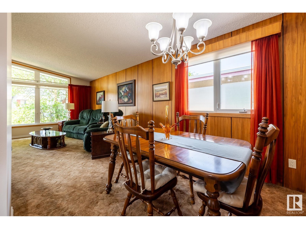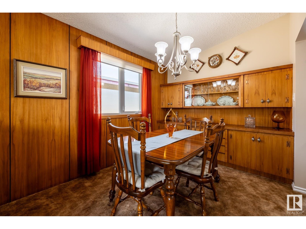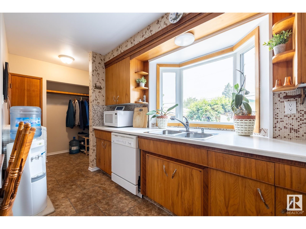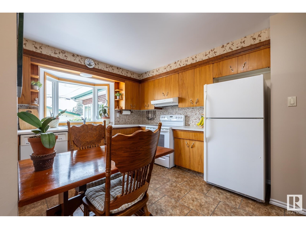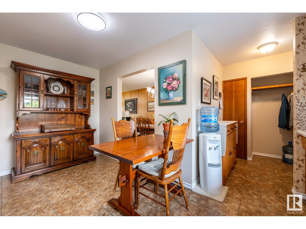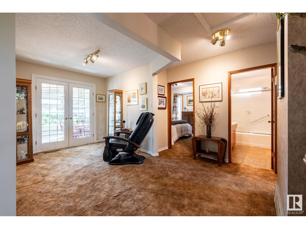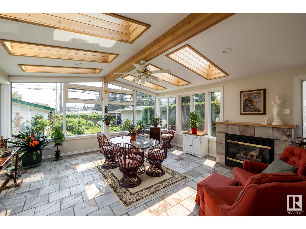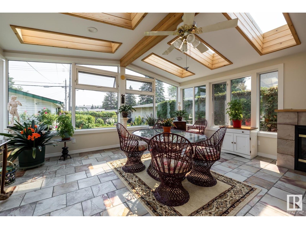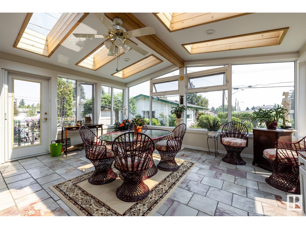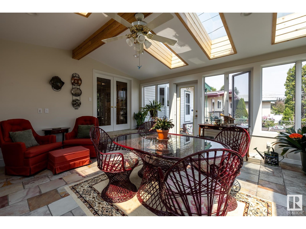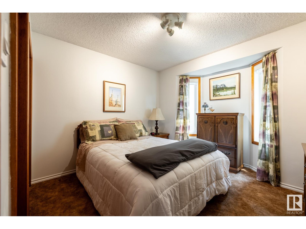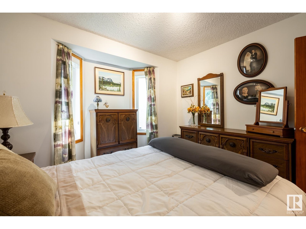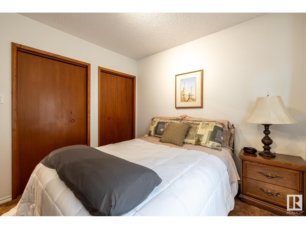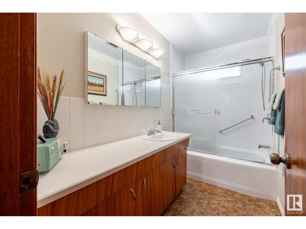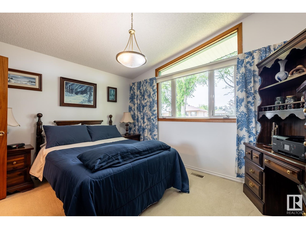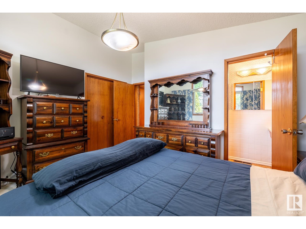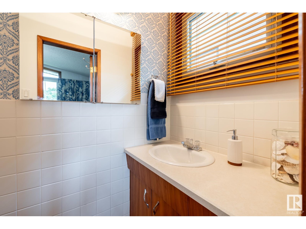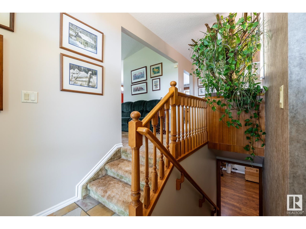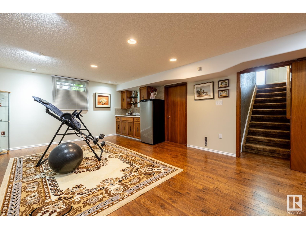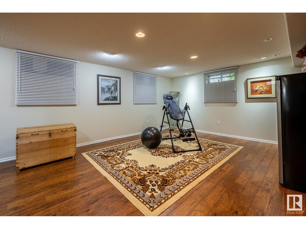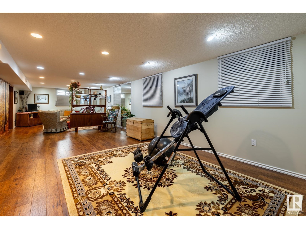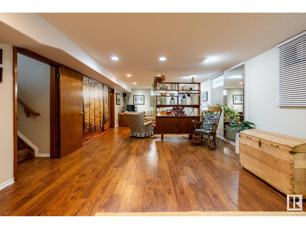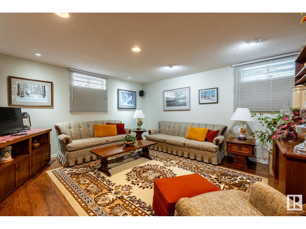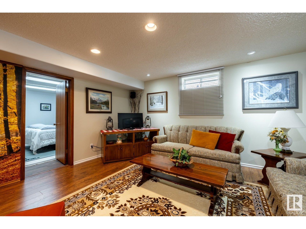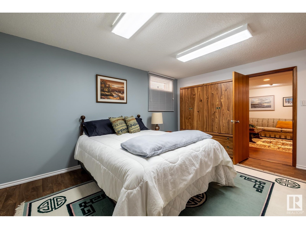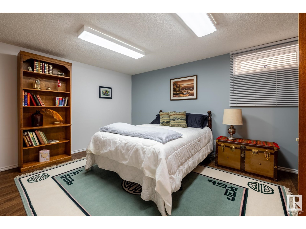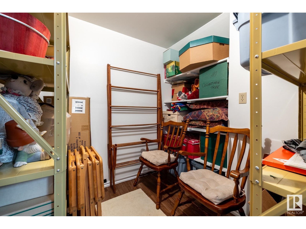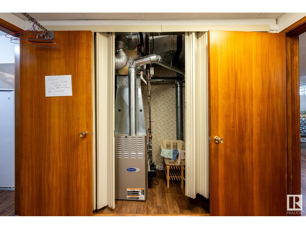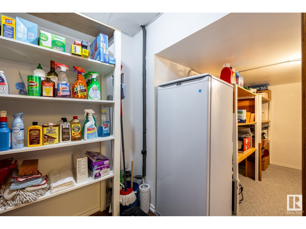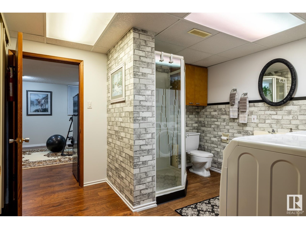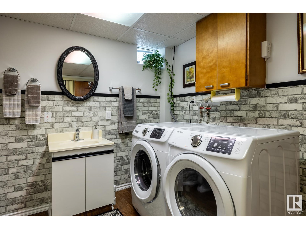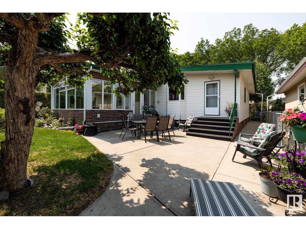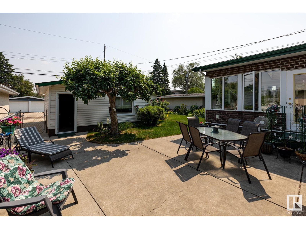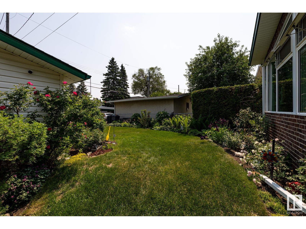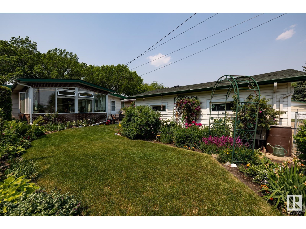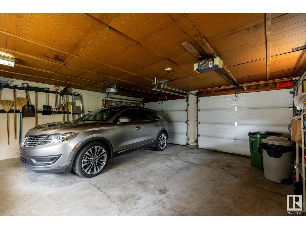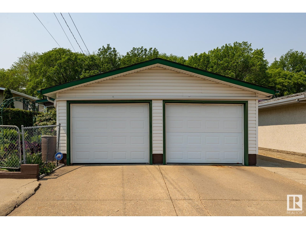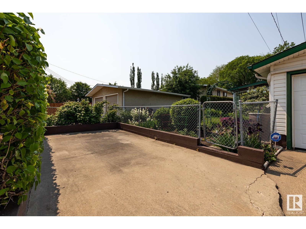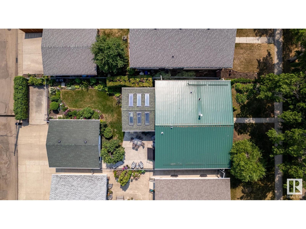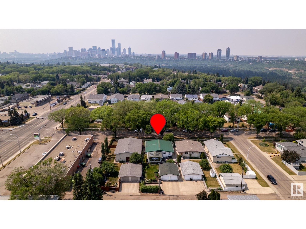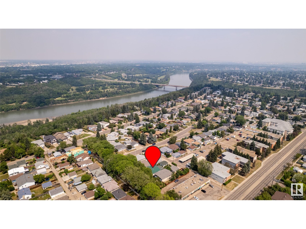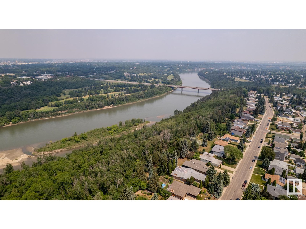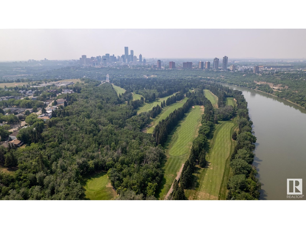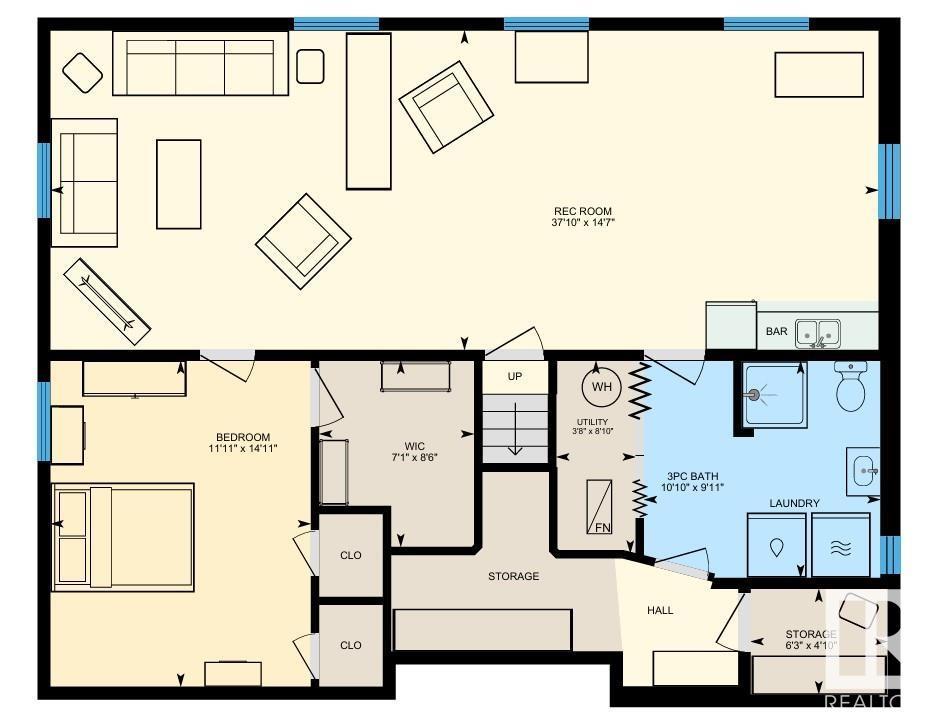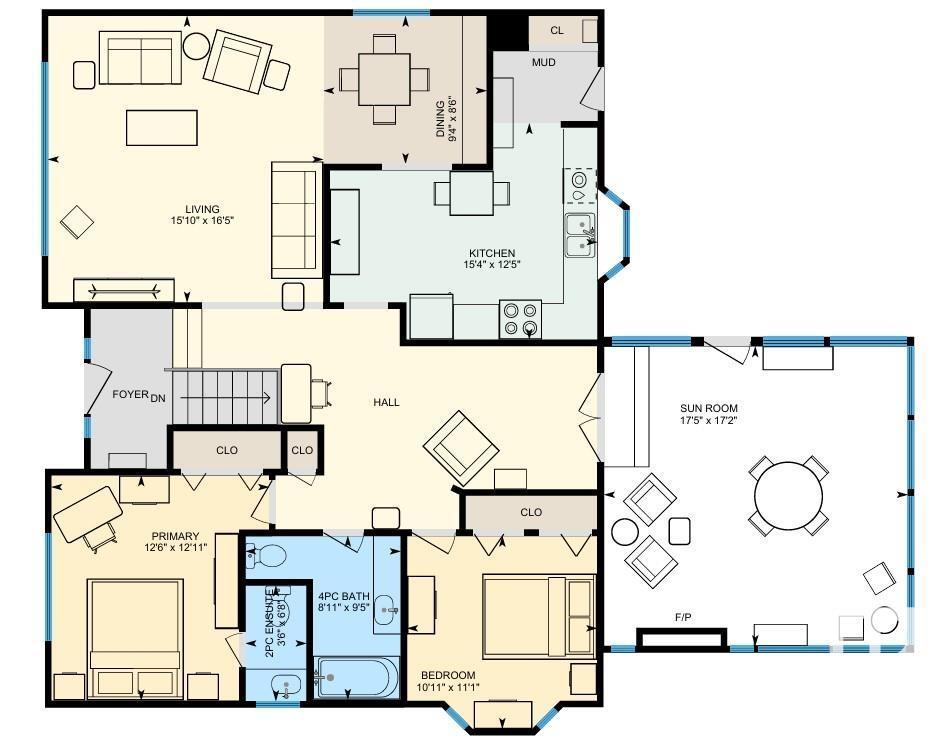10629 79 St Nw Edmonton, Alberta T6A 3H5
$599,900
This home, and the gorgeous back yard, must be seen! Same owners for over 50 years, with exceptional pride of ownership throughout. This property includes the classic features of a mid-century home but has been upgraded and meticulously maintained. Especially impressive is the 17'x17' heated & insulated solarium with fireplace overlooking the back yard, adding additional living space. Out front is a quiet street lined with towering elm trees, and the home sits just a block and a half from the River Valley. The huge living room is flooded with light, while the new air conditioner (2024) keeps you cool. There are two bedrooms upstairs; a third bedroom was converted to a flex space (could be converted back). The spacious primary bedroom includes an ensuite with plenty of storage. The basement was professionally finished, and includes a third bathroom, a kitchenette, laundry, a huge family room and a den. The 50-year metal roof is just 10 years old. Don't wait on this one - SO GOOD! (id:61585)
Property Details
| MLS® Number | E4442126 |
| Property Type | Single Family |
| Neigbourhood | Forest Heights (Edmonton) |
| Amenities Near By | Golf Course |
| Features | No Animal Home, No Smoking Home |
Building
| Bathroom Total | 3 |
| Bedrooms Total | 2 |
| Appliances | Dishwasher, Dryer, Freezer, Garage Door Opener Remote(s), Garage Door Opener, Hood Fan, Stove, Washer, Window Coverings, Refrigerator |
| Architectural Style | Bungalow |
| Basement Development | Finished |
| Basement Type | Full (finished) |
| Constructed Date | 1966 |
| Construction Style Attachment | Detached |
| Cooling Type | Central Air Conditioning |
| Fireplace Fuel | Gas |
| Fireplace Present | Yes |
| Fireplace Type | Unknown |
| Half Bath Total | 1 |
| Heating Type | Forced Air |
| Stories Total | 1 |
| Size Interior | 1,299 Ft2 |
| Type | House |
Parking
| Detached Garage |
Land
| Acreage | No |
| Land Amenities | Golf Course |
| Size Irregular | 637.38 |
| Size Total | 637.38 M2 |
| Size Total Text | 637.38 M2 |
Rooms
| Level | Type | Length | Width | Dimensions |
|---|---|---|---|---|
| Basement | Den | 12 m | 15 m | 12 m x 15 m |
| Main Level | Living Room | 16.6 m | 16.6 m x Measurements not available | |
| Main Level | Dining Room | 8.5' x 9'4" | ||
| Main Level | Kitchen | Measurements not available | ||
| Main Level | Primary Bedroom | 13' x 12.5' | ||
| Main Level | Bedroom 2 | 11' x 11' | ||
| Main Level | Bonus Room | 17' x 15'5" |
Contact Us
Contact us for more information

Tim Willson
Associate
(780) 467-2897
timwillson.com/
116-150 Chippewa Rd
Sherwood Park, Alberta T8A 6A2
(780) 464-4100
(780) 467-2897
