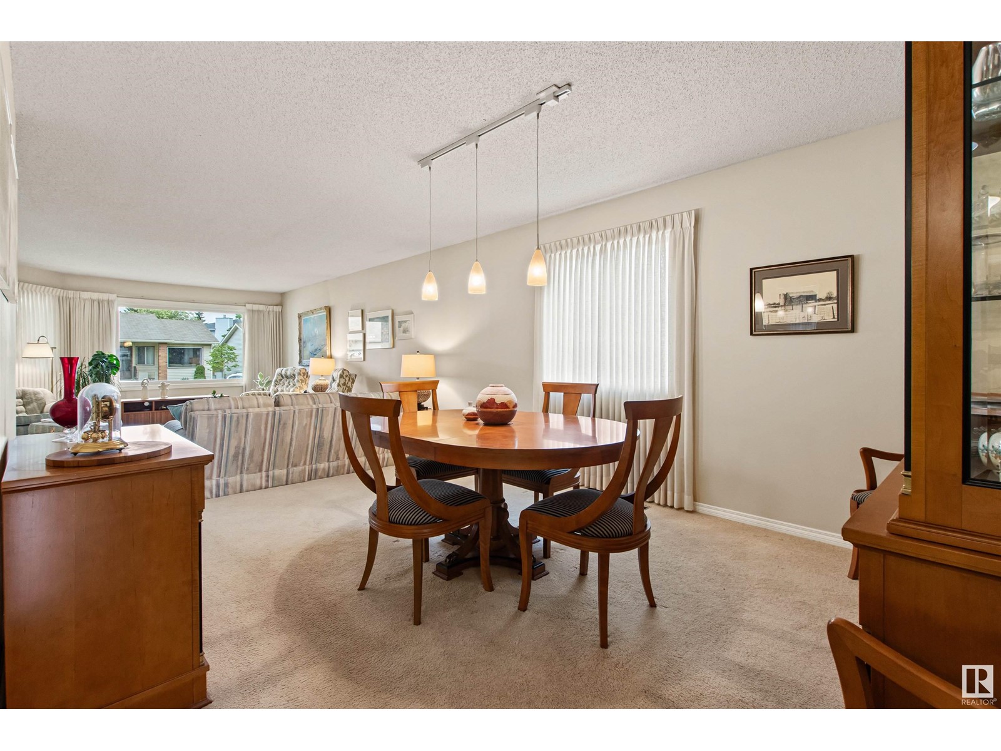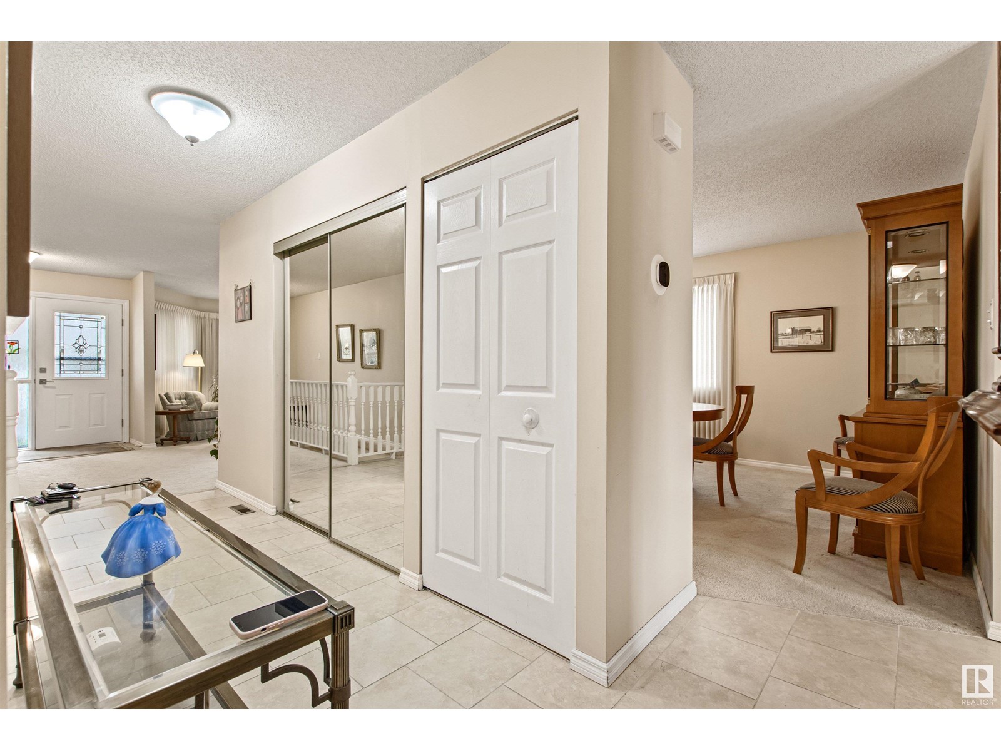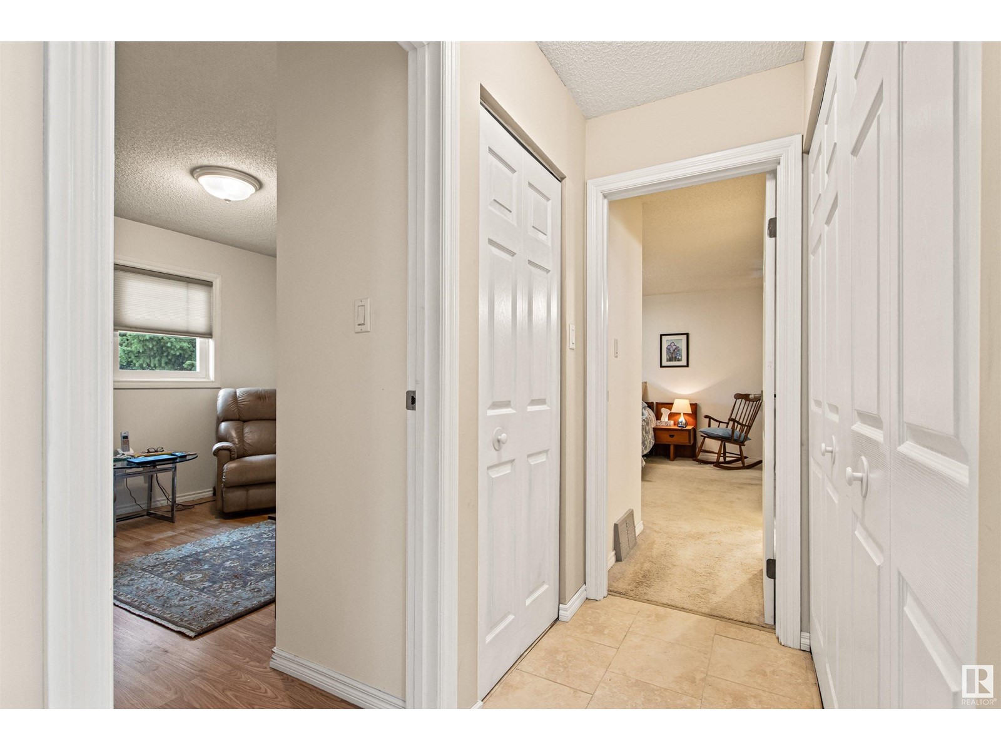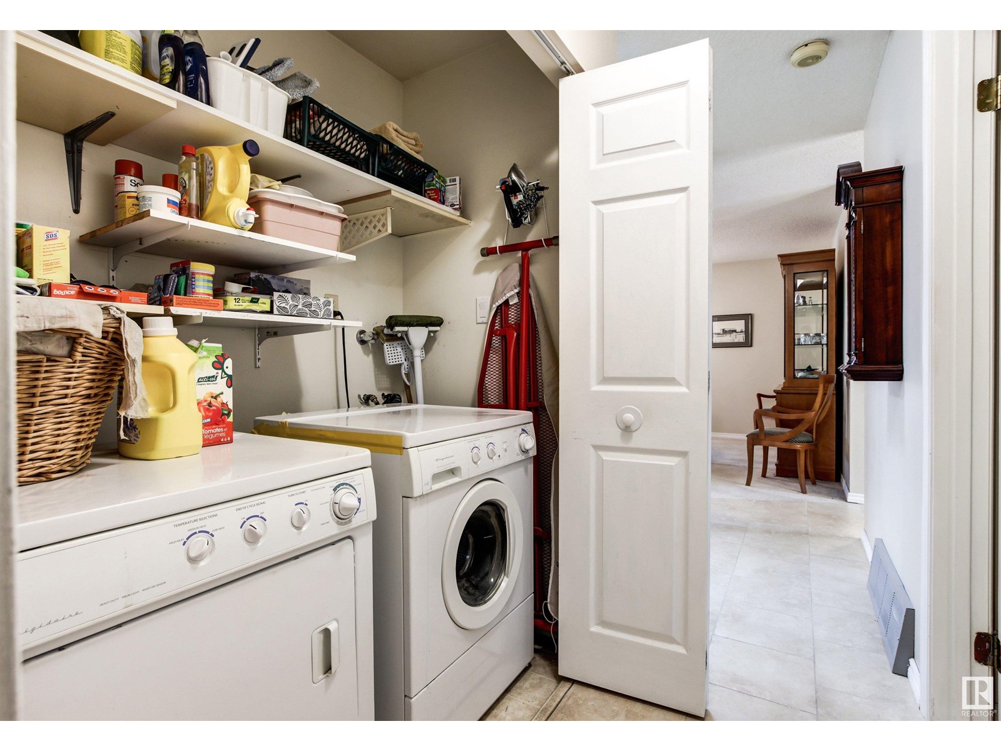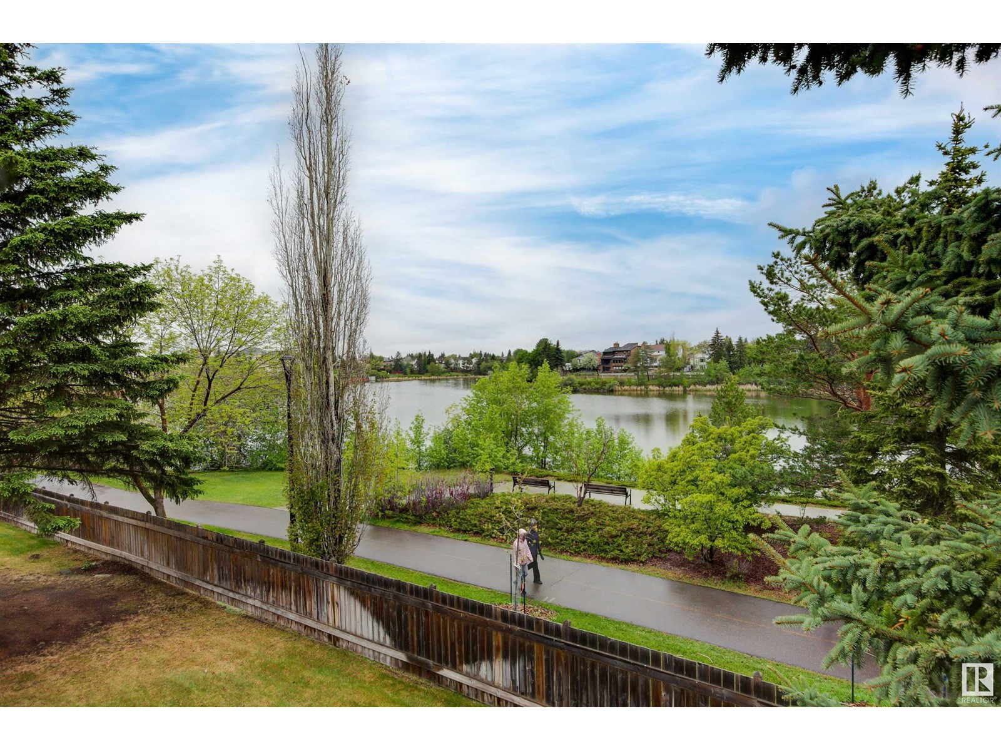10632 153 Av Nw Edmonton, Alberta T5X 5R5
$419,900Maintenance, Insurance, Landscaping, Property Management, Other, See Remarks
$421.50 Monthly
Maintenance, Insurance, Landscaping, Property Management, Other, See Remarks
$421.50 MonthlySpacious Condo in Horizon Beaumaris Community Welcome to one of the largest units in the highly sought-after 50+ community. This beautifully maintained home has been lovingly owned for over 25 years by the same owners. It offers a peaceful, maintenance-free lifestyle with no yard work ever needed—just enjoy the mature landscaping and serene surroundings of Beaumaris Lake. Enjoy access to the Amenities Building where various social activities and recreational opportunities await. The condo fee includes access to the Amenities Building, making it easy to stay active and connected. This facility can also be rented by an owner for private functions. Conveniently located within walking distance of shopping, dining, and the YMCA, everything you need is just steps away. This clean, bright, updated, and well-kept home is move-in ready and waiting for you to enjoy everything this vibrant community has to offer! (id:61585)
Property Details
| MLS® Number | E4438046 |
| Property Type | Single Family |
| Neigbourhood | Beaumaris |
| Amenities Near By | Golf Course, Public Transit, Shopping |
| Community Features | Lake Privileges, Public Swimming Pool |
| Features | Treed, No Animal Home, No Smoking Home |
| Parking Space Total | 4 |
| Structure | Deck |
Building
| Bathroom Total | 3 |
| Bedrooms Total | 2 |
| Appliances | Dishwasher, Dryer, Garage Door Opener Remote(s), Garage Door Opener, Refrigerator, Stove, Washer, Window Coverings |
| Architectural Style | Bungalow |
| Basement Development | Finished |
| Basement Type | Full (finished) |
| Constructed Date | 1986 |
| Construction Style Attachment | Semi-detached |
| Heating Type | Forced Air |
| Stories Total | 1 |
| Size Interior | 1,521 Ft2 |
| Type | Duplex |
Parking
| Attached Garage |
Land
| Acreage | No |
| Land Amenities | Golf Course, Public Transit, Shopping |
| Size Irregular | 523.6 |
| Size Total | 523.6 M2 |
| Size Total Text | 523.6 M2 |
| Surface Water | Lake |
Rooms
| Level | Type | Length | Width | Dimensions |
|---|---|---|---|---|
| Basement | Family Room | Measurements not available | ||
| Basement | Den | Measurements not available | ||
| Main Level | Living Room | 4.18 m | 6.15 m | 4.18 m x 6.15 m |
| Main Level | Dining Room | 4.32 m | 3.91 m | 4.32 m x 3.91 m |
| Main Level | Kitchen | 3.05 m | 3.05 m | 3.05 m x 3.05 m |
| Main Level | Primary Bedroom | 4.97 m | 4.73 m | 4.97 m x 4.73 m |
| Main Level | Bedroom 2 | 3.21 m | 3.67 m | 3.21 m x 3.67 m |
Contact Us
Contact us for more information
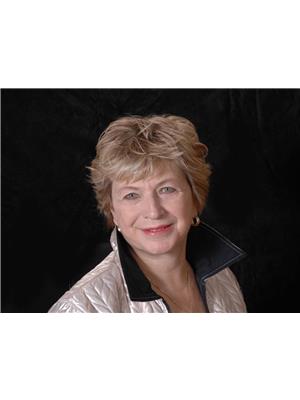
Maureen P. Nicholson
Associate
(780) 970-2121
www.edmontoncentury21.ca/
twitter.com/MaureenC21YEG
www.facebook.com/MaureenNicholsonRealtor/
www.linkedin.com/in/maureen-nicholson-a9529b31/
www.instagram.com/c21moerealtor/?hl=en
312 Saddleback Rd
Edmonton, Alberta T6J 4R7
(780) 434-4700
(780) 436-9902
















