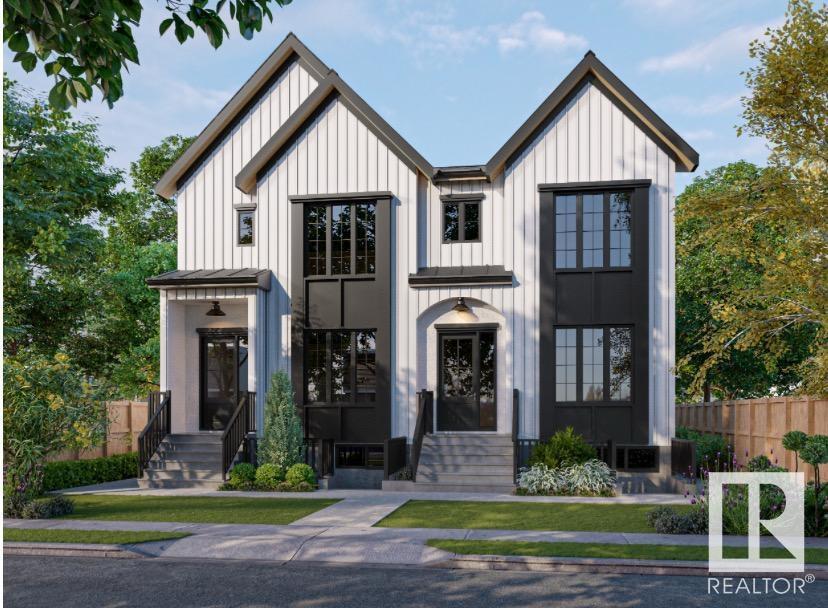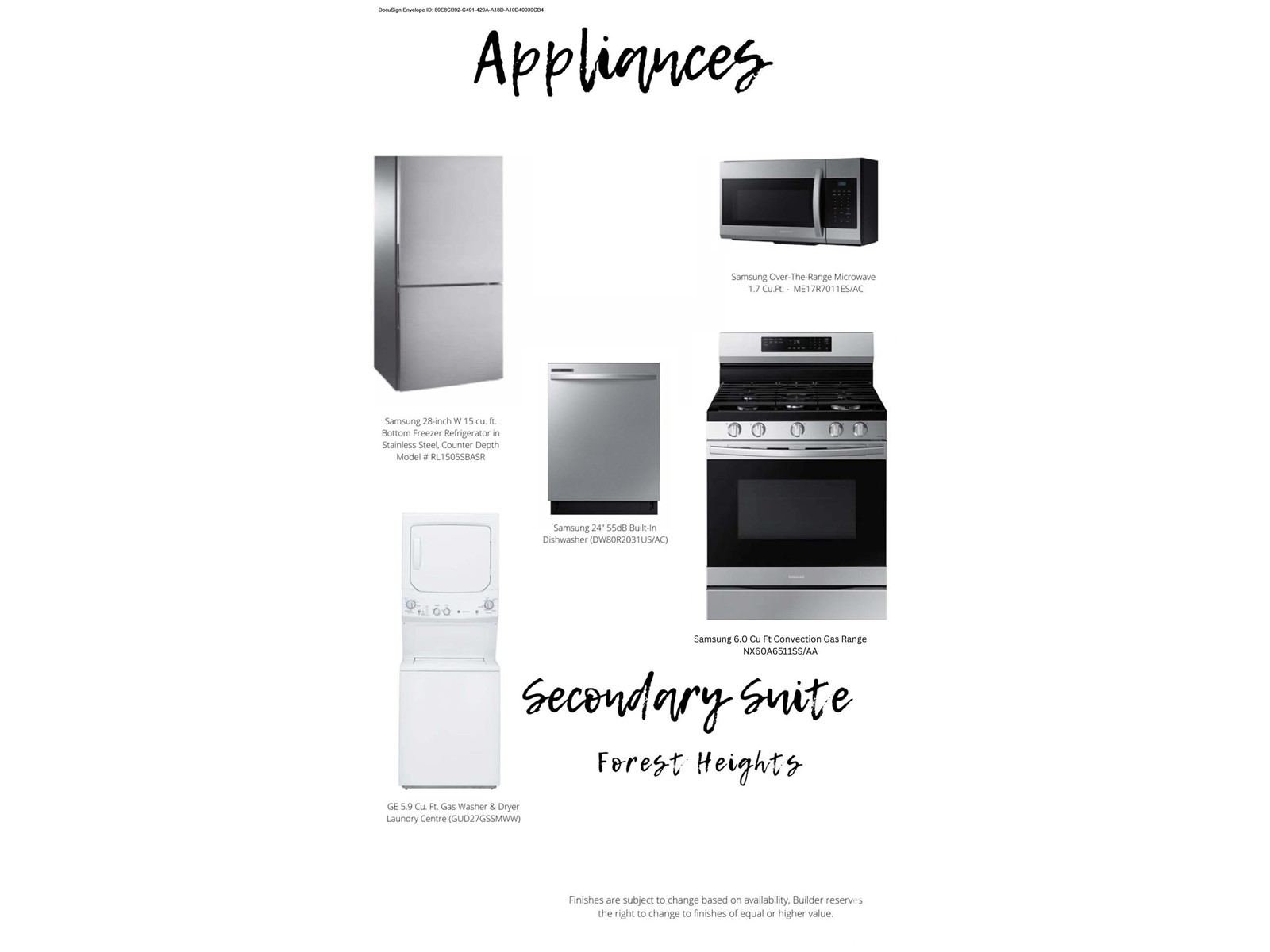10648 79 St Nw Edmonton, Alberta T6A 3H4
$2,450,000
The quality and location you would expect when a multi-million-dollar home builder builds a 4 plex. Over 100K in Upgrades including: Walkout Basement, Upgraded Windows, Commercial grade vinyl flooring, Upgraded tile package, Quartz counter tops, upgraded cabinetry, Iron Elements railing, and MUCH more! Proudly built by Varsity Homes Ltd. Be the landlord that rents for the most in the high desirable neighborhood of Forest Heights. One house away from Rowland Rd with ample parking in front of house. This project qualifies for CMHC MLI select. This project also has separate electrical, gas and water meters as per MLI select requirements. Please contact realtor for PRO FORMA. approximate 6.0 R0I (id:61585)
Property Details
| MLS® Number | E4434791 |
| Property Type | Single Family |
| Neigbourhood | Forest Heights (Edmonton) |
| Amenities Near By | Public Transit, Schools, Shopping |
Building
| Bathroom Total | 4 |
| Bedrooms Total | 1 |
| Amenities | Ceiling - 9ft |
| Appliances | Dishwasher, Dryer, Refrigerator, Gas Stove(s), Washer |
| Basement Development | Finished |
| Basement Features | Suite |
| Basement Type | Full (finished) |
| Constructed Date | 2025 |
| Construction Style Attachment | Attached |
| Fire Protection | Smoke Detectors |
| Half Bath Total | 1 |
| Heating Type | Forced Air |
| Stories Total | 2 |
| Size Interior | 4,862 Ft2 |
| Type | Fourplex |
Parking
| Detached Garage |
Land
| Acreage | No |
| Land Amenities | Public Transit, Schools, Shopping |
| Size Irregular | 649.02 |
| Size Total | 649.02 M2 |
| Size Total Text | 649.02 M2 |
Rooms
| Level | Type | Length | Width | Dimensions |
|---|
Contact Us
Contact us for more information
Wassim Moustapha
Associate
sweetly.ca/sweetly-real-estate-listings
105-4990 92 Ave Nw
Edmonton, Alberta T6B 2V4
(780) 477-9338
sweetly.ca/









