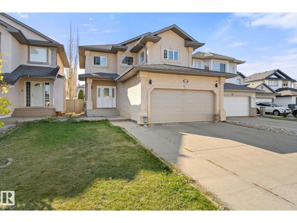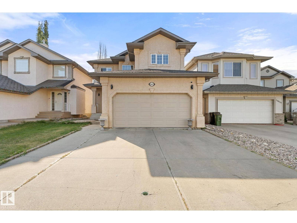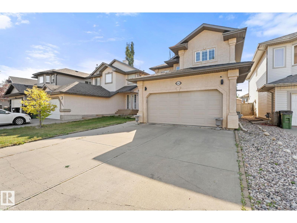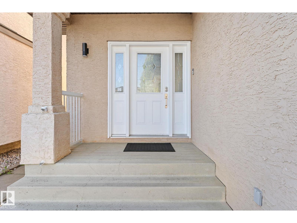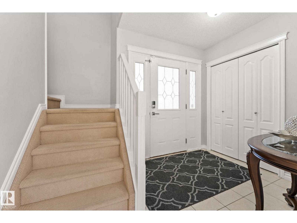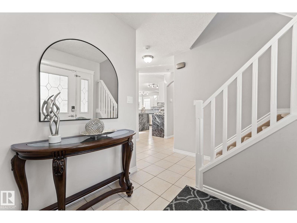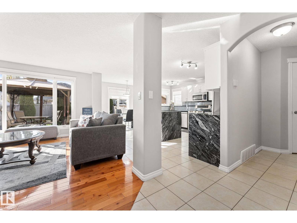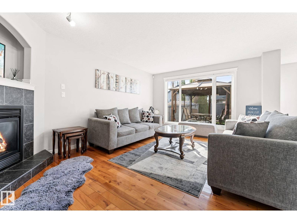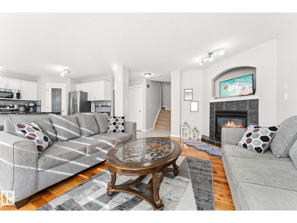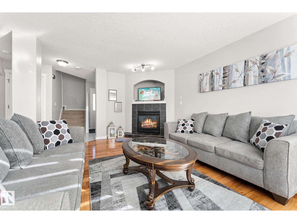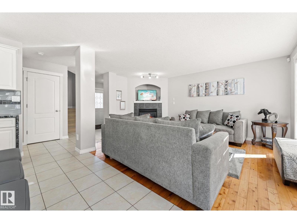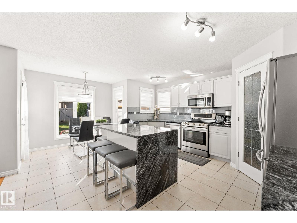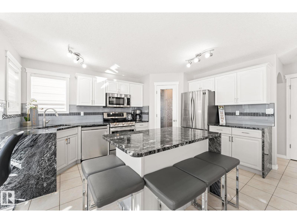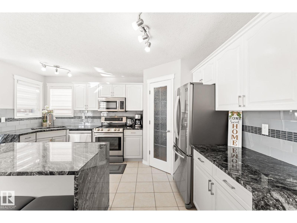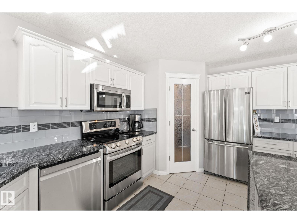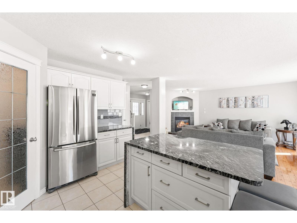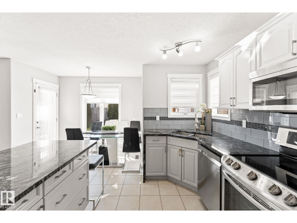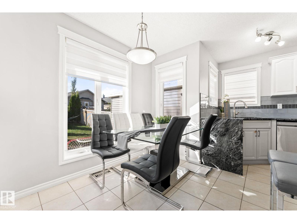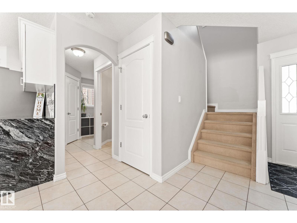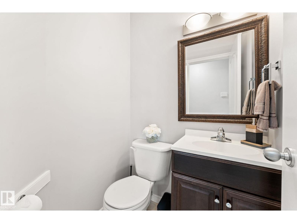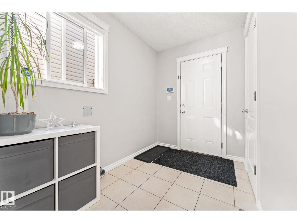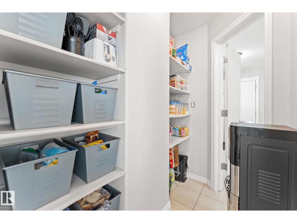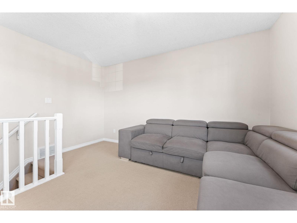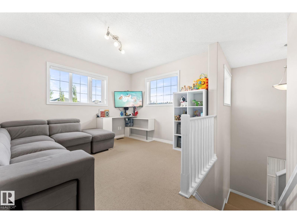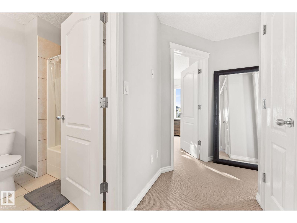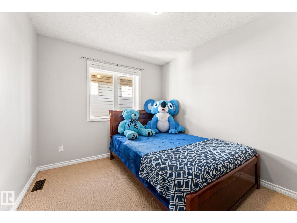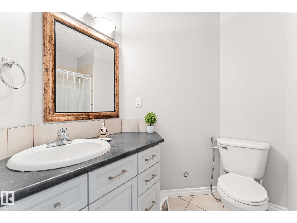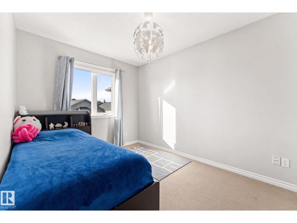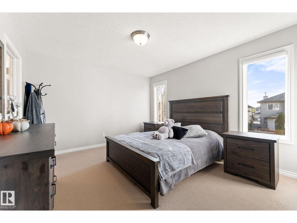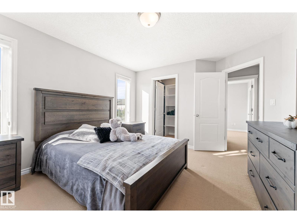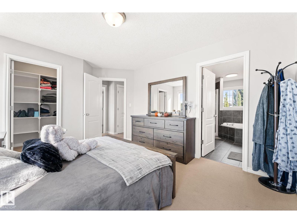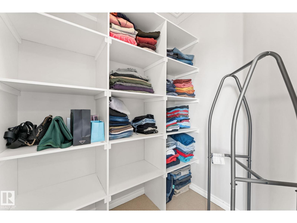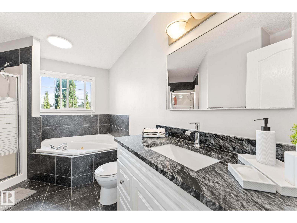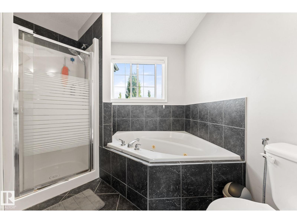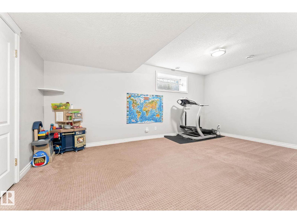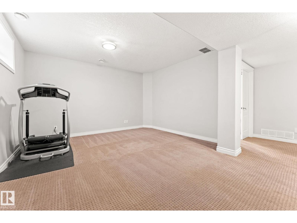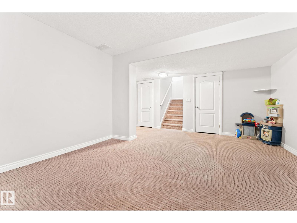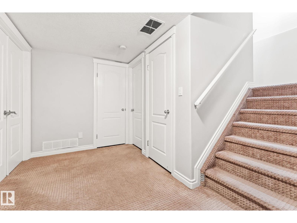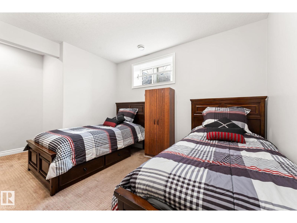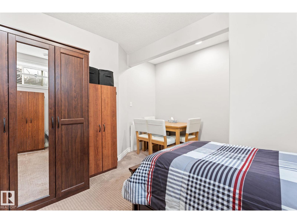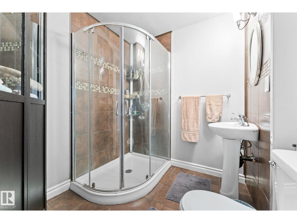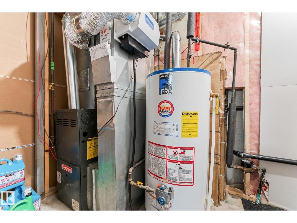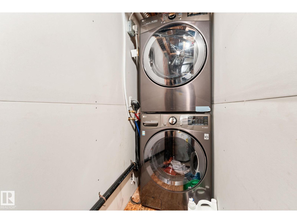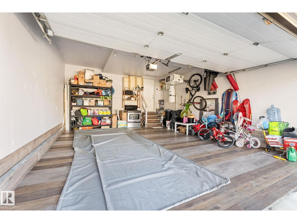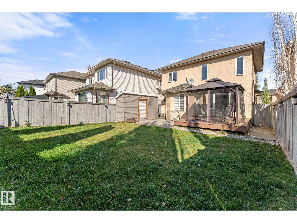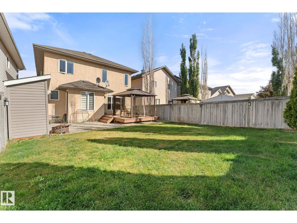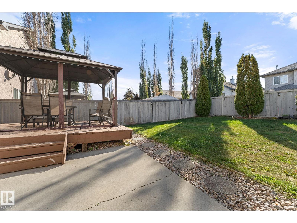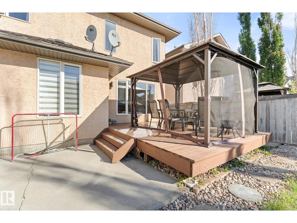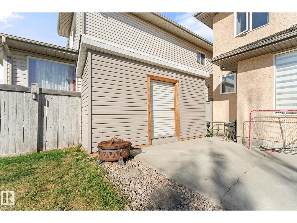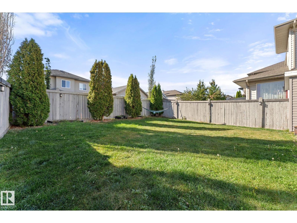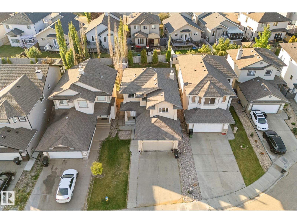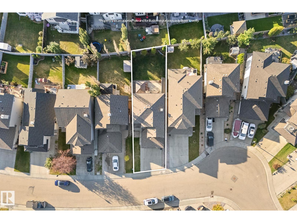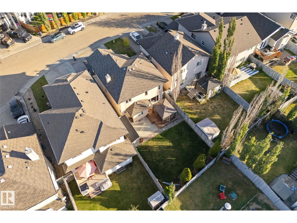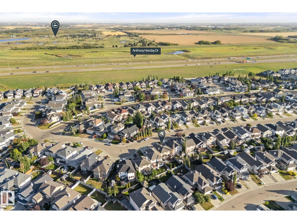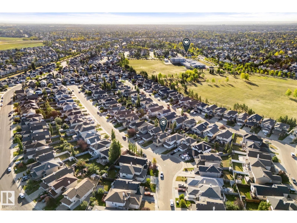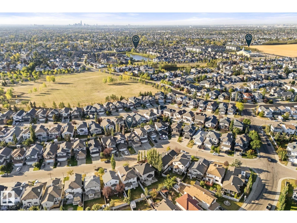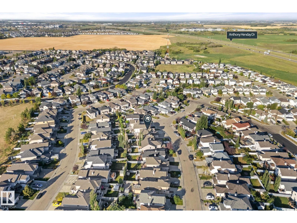4 Bedroom
4 Bathroom
1,753 ft2
Forced Air
$588,900
BEAUTIFUL FAMILY HOME IN CHAMBERY! This stylish 2-storey offers the perfect setup for a growing family. With 4 bedrooms, 4 bathrooms, and a bright open layout, there’s space for everyone. Enjoy rich Brazilian cherry hardwood, large windows, and a cozy corner fireplace in the living area. The kitchen features quality cabinetry, a center island with bar seating, stainless appliances, and a walk-through pantry leading to a functional mudroom/laundry with garage access. Upstairs includes a spacious primary suite with walk-in closet and a spa-like ensuite, plus 2 more bedrooms, a bonus room, and full bath. The finished basement adds a large rec room, 4th bedroom, and 3-piece bath. Sunny south-facing yard and professional landscaping complete the package — A MUST-SEE! (id:63502)
Property Details
|
MLS® Number
|
E4459008 |
|
Property Type
|
Single Family |
|
Neigbourhood
|
Chambery |
|
Amenities Near By
|
Golf Course, Playground, Public Transit, Shopping |
|
Features
|
Flat Site, No Animal Home, No Smoking Home |
|
Parking Space Total
|
4 |
|
Structure
|
Deck |
Building
|
Bathroom Total
|
4 |
|
Bedrooms Total
|
4 |
|
Amenities
|
Ceiling - 9ft |
|
Appliances
|
Dishwasher, Dryer, Garage Door Opener Remote(s), Hood Fan, Refrigerator, Stove, Washer |
|
Basement Development
|
Finished |
|
Basement Type
|
Full (finished) |
|
Constructed Date
|
2006 |
|
Construction Style Attachment
|
Detached |
|
Fire Protection
|
Smoke Detectors |
|
Half Bath Total
|
1 |
|
Heating Type
|
Forced Air |
|
Stories Total
|
2 |
|
Size Interior
|
1,753 Ft2 |
|
Type
|
House |
Parking
Land
|
Acreage
|
No |
|
Fence Type
|
Fence |
|
Land Amenities
|
Golf Course, Playground, Public Transit, Shopping |
|
Size Irregular
|
406.85 |
|
Size Total
|
406.85 M2 |
|
Size Total Text
|
406.85 M2 |
Rooms
| Level |
Type |
Length |
Width |
Dimensions |
|
Lower Level |
Bedroom 4 |
|
|
Measurements not available |
|
Main Level |
Living Room |
|
|
Measurements not available |
|
Main Level |
Dining Room |
|
|
Measurements not available |
|
Main Level |
Kitchen |
|
|
Measurements not available |
|
Upper Level |
Primary Bedroom |
|
|
Measurements not available |
|
Upper Level |
Bedroom 2 |
|
|
Measurements not available |
|
Upper Level |
Bedroom 3 |
|
|
Measurements not available |
