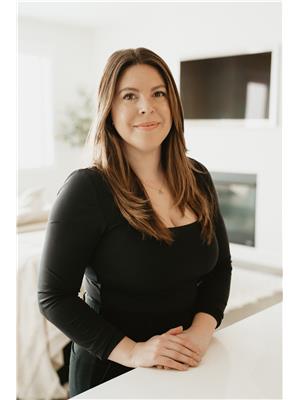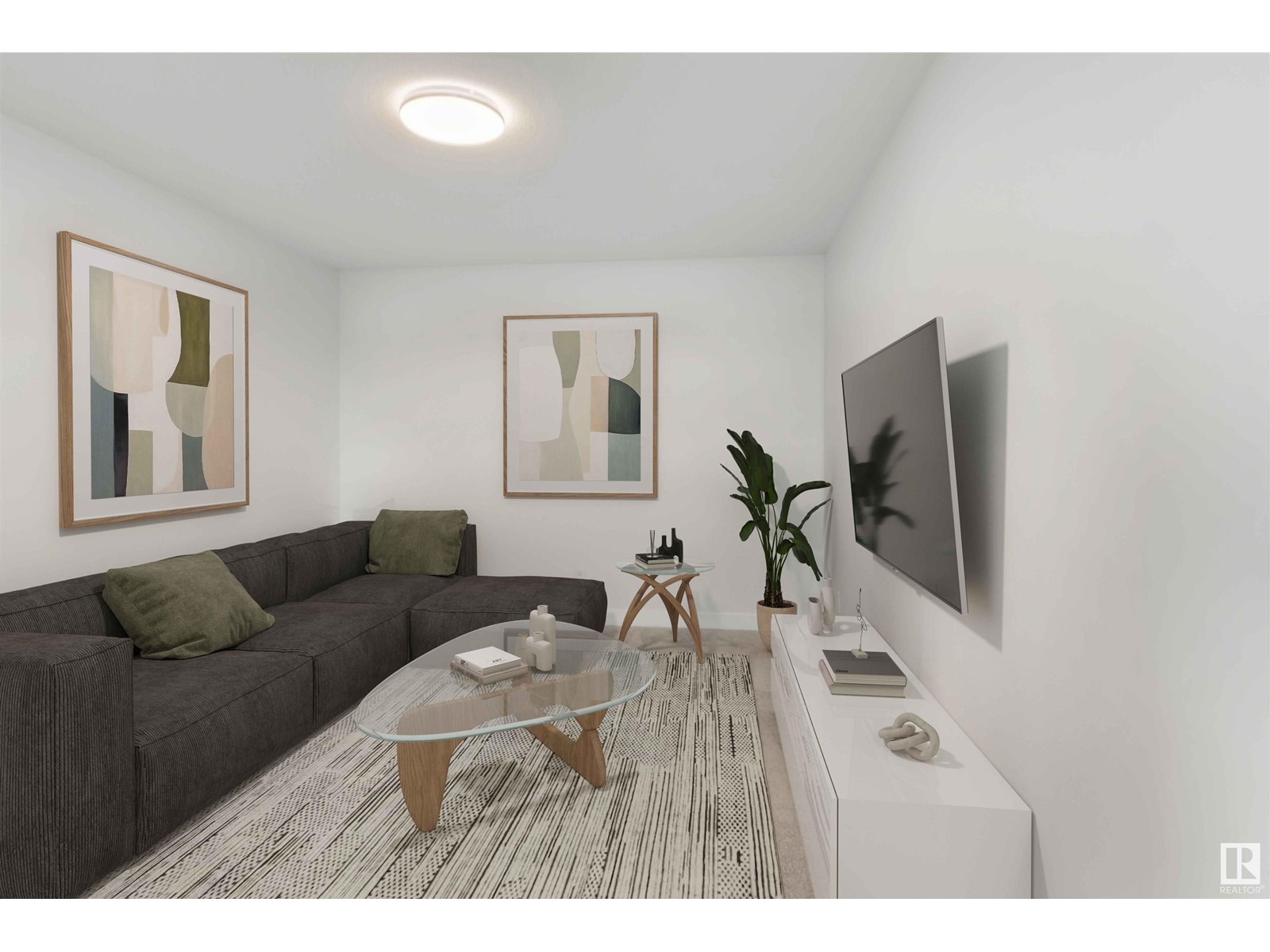1066 Grantham Dr Nw Edmonton, Alberta T5T 4V2
$588,386
This BRAND NEW home in PARKLAND is ready for an IMMEDIATE possession. Located in Parkland, with access to Whitemud & Henday, Costco within 2 mins, and public school within walking distance. The home is situated on an oversized pie lot and surrounded by greenspace, with views of Glastonbury park, a greenspace behind, and adjacent to a walking path. This home also has additional windows for added natural light. Inside, the home offers 3 bedrooms, 2.5 baths, upgraded SPINDLE RAILING, gourmet kitchen with built in stainless steel appliances, MODERN ELECTRIC FIREPLACE, and a spa inspired ensuite. The primary suite is situated at the back of the home with a STUNNING VIEW of the GREENSPACE behind. The interior selections offer HIGH END FINISHES hand selected by a professional interior design team. This home does not include laundry appliances but they can be purchased from the builder for an additional cost. For a limited time this home includes FREE BACK DECK AND FREE LANDSCAPING! (id:61585)
Property Details
| MLS® Number | E4428491 |
| Property Type | Single Family |
| Neigbourhood | Glastonbury |
| Features | See Remarks |
Building
| Bathroom Total | 3 |
| Bedrooms Total | 3 |
| Appliances | See Remarks |
| Basement Development | Unfinished |
| Basement Type | Full (unfinished) |
| Constructed Date | 2025 |
| Construction Style Attachment | Detached |
| Fireplace Fuel | Electric |
| Fireplace Present | Yes |
| Fireplace Type | Insert |
| Half Bath Total | 1 |
| Heating Type | Forced Air |
| Stories Total | 2 |
| Size Interior | 1,850 Ft2 |
| Type | House |
Parking
| Attached Garage |
Land
| Acreage | No |
| Size Irregular | 427.48 |
| Size Total | 427.48 M2 |
| Size Total Text | 427.48 M2 |
Rooms
| Level | Type | Length | Width | Dimensions |
|---|---|---|---|---|
| Main Level | Living Room | Measurements not available | ||
| Main Level | Dining Room | Measurements not available | ||
| Main Level | Kitchen | Measurements not available | ||
| Upper Level | Primary Bedroom | Measurements not available | ||
| Upper Level | Bedroom 2 | Measurements not available | ||
| Upper Level | Bedroom 3 | Measurements not available | ||
| Upper Level | Bonus Room | Measurements not available |
Contact Us
Contact us for more information

Alexys Buckley
Associate
alexysbuckley.myrealtyonegroup.com/
www.facebook.com/alexysrealestate
www.instagram.com/alexysbuckley.realtor/
312 Saddleback Rd
Edmonton, Alberta T6J 4R7
(780) 434-4700
(780) 436-9902




















