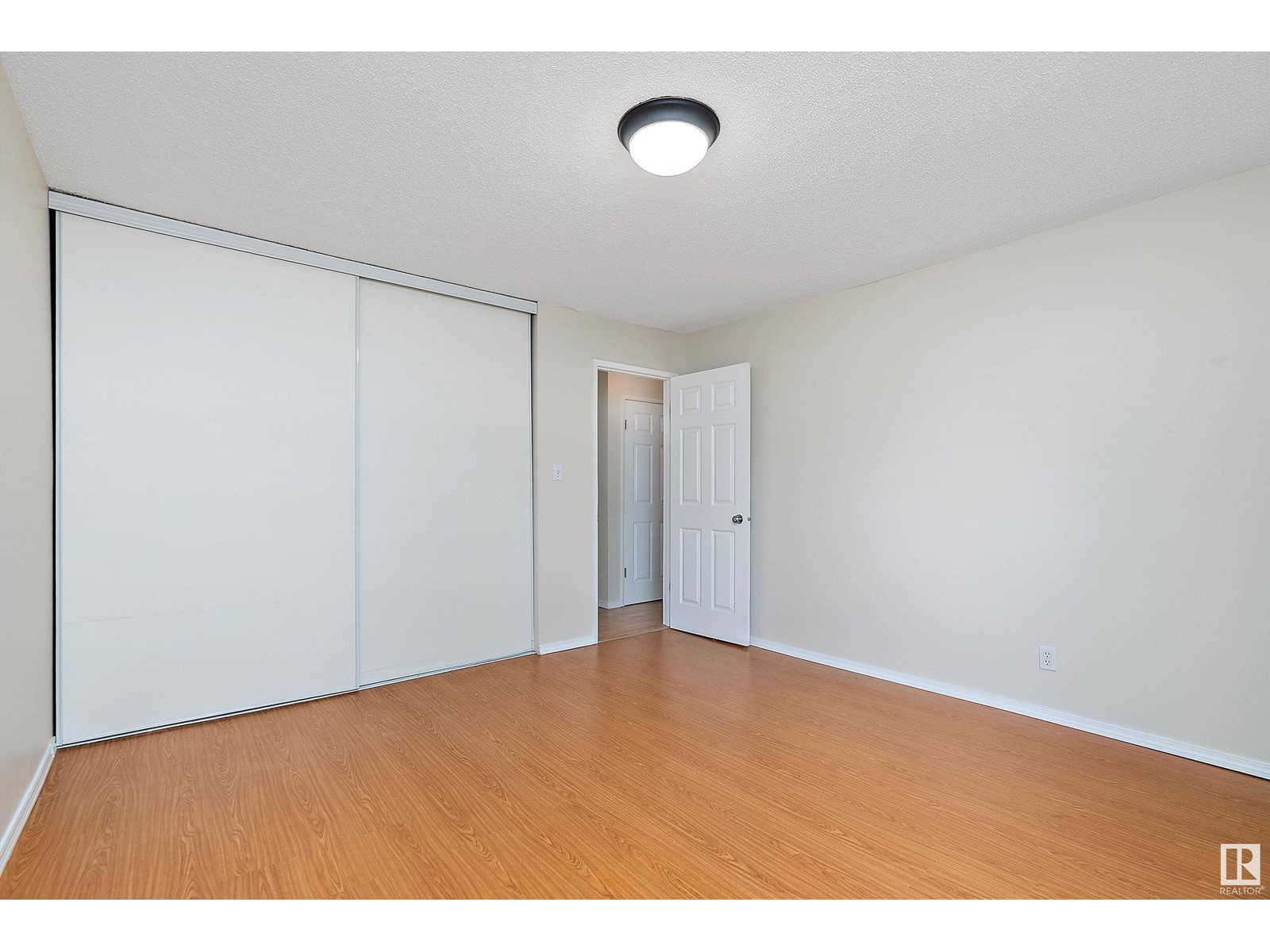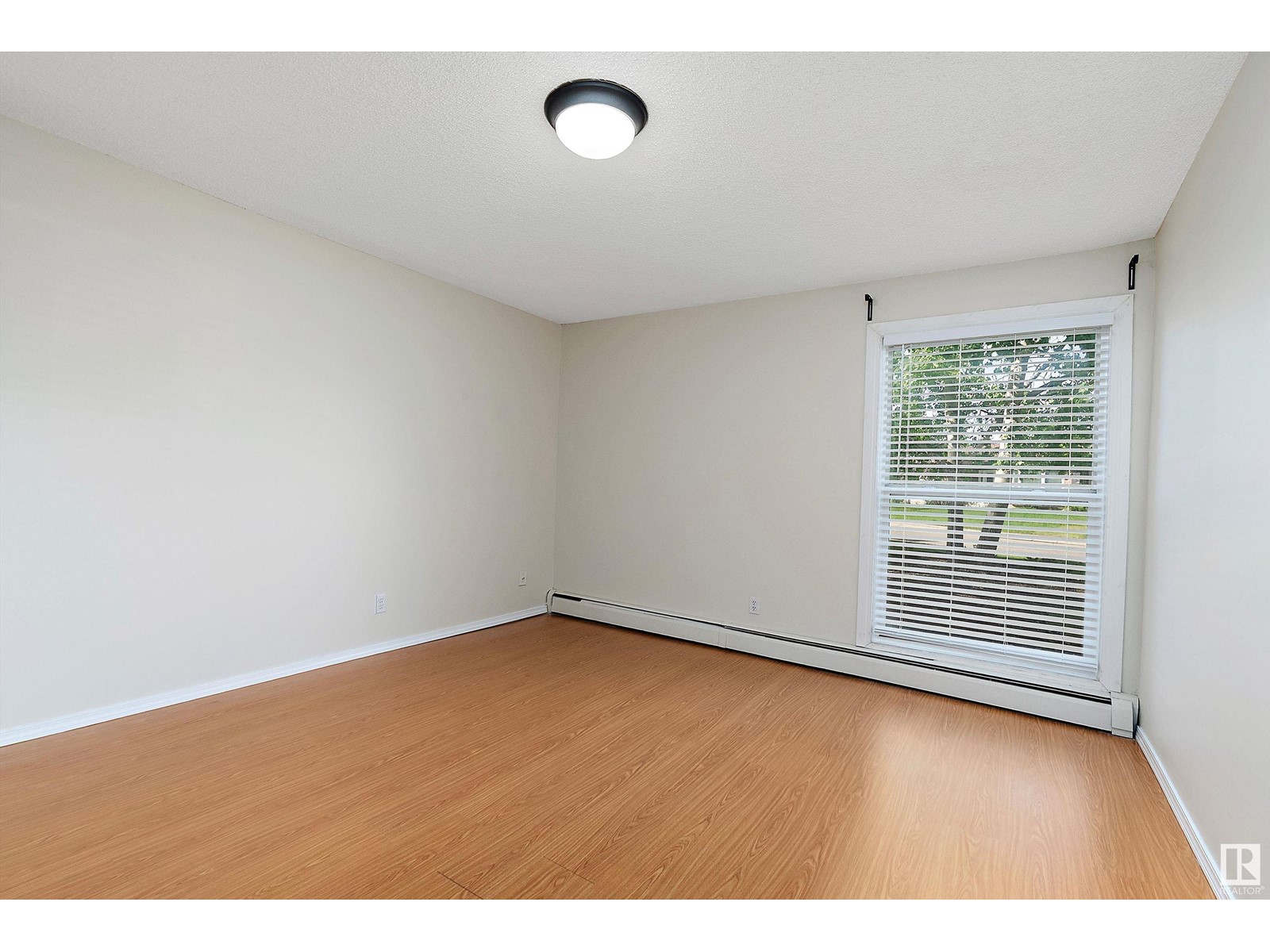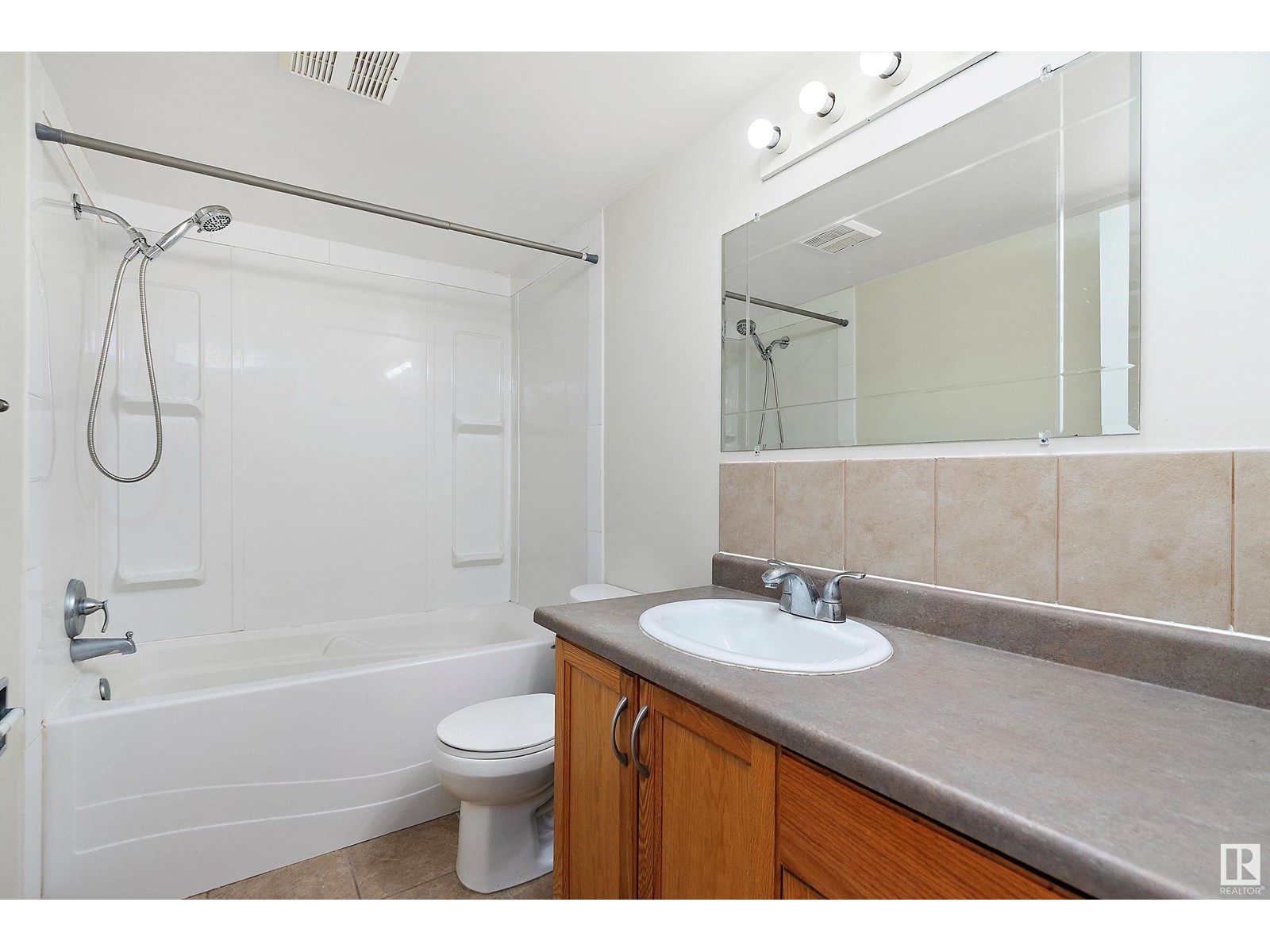#107 2545 116 St Nw Edmonton, Alberta T6J 3Z7
$119,900Maintenance, Exterior Maintenance, Heat, Insurance, Landscaping, Property Management, Other, See Remarks, Water
$499.06 Monthly
Maintenance, Exterior Maintenance, Heat, Insurance, Landscaping, Property Management, Other, See Remarks, Water
$499.06 MonthlyDiscover comfort and convenience in this bright and spacious 2-bedroom condo in the heart of Blue Quill, perfectly situated with a private fenced patio backing onto a tranquil green space. Step inside to find fresh modern paint and oversized upgraded windows that fill the home with natural light. The functional layout features a generous dining area and a large, airy living room, ideal for relaxing or entertaining. Enjoy the clean feel of carpet-free flooring throughout. Both bedrooms are well-sized with serene views of mature trees, and the 4 piece bath with great counter space. A standout feature is the huge in-suite storage room—perfect for all your extras, from bikes to seasonal gear. This pet-friendly, professionally managed complex makes life easy with exterior maintenance, lawn care, and snow removal taken care of. Located just minutes from shops, the LRT, U of A, Anthony Henday, and downtown, this home offers unbeatable value and lifestyle! (id:61585)
Property Details
| MLS® Number | E4439352 |
| Property Type | Single Family |
| Neigbourhood | Blue Quill |
| Amenities Near By | Playground, Public Transit, Schools, Shopping |
| Features | Park/reserve |
| Structure | Patio(s) |
Building
| Bathroom Total | 1 |
| Bedrooms Total | 2 |
| Appliances | Dishwasher, Hood Fan, Refrigerator, Stove |
| Basement Type | None |
| Constructed Date | 1977 |
| Heating Type | Hot Water Radiator Heat |
| Size Interior | 911 Ft2 |
| Type | Apartment |
Parking
| Stall |
Land
| Acreage | No |
| Land Amenities | Playground, Public Transit, Schools, Shopping |
| Size Irregular | 166.77 |
| Size Total | 166.77 M2 |
| Size Total Text | 166.77 M2 |
Rooms
| Level | Type | Length | Width | Dimensions |
|---|---|---|---|---|
| Main Level | Living Room | 4.12 m | 5.75 m | 4.12 m x 5.75 m |
| Main Level | Dining Room | 2.24 m | 2.59 m | 2.24 m x 2.59 m |
| Main Level | Kitchen | 2.24 m | 2.15 m | 2.24 m x 2.15 m |
| Main Level | Primary Bedroom | 4.15 m | 3.76 m | 4.15 m x 3.76 m |
| Main Level | Bedroom 2 | 4.15 m | 3.27 m | 4.15 m x 3.27 m |
Contact Us
Contact us for more information

David Lam
Associate
www.davidlam.exprealty.com/
www.facebook.com/david.lam.5473
linkedin.com/in/david-lam-32195165
1400-10665 Jasper Ave Nw
Edmonton, Alberta T5J 3S9
(403) 262-7653




































