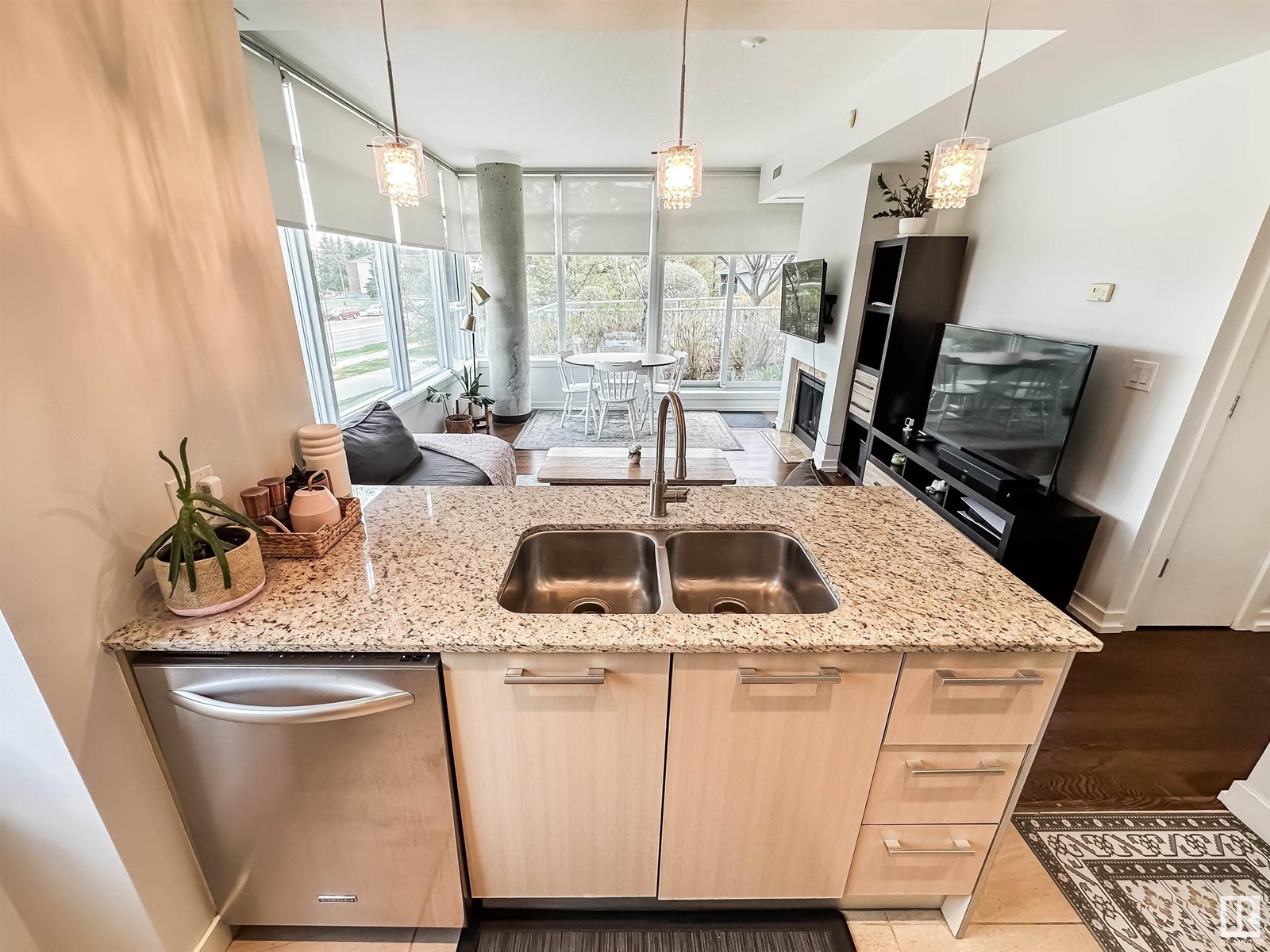#107 2612 109 St Nw Edmonton, Alberta T6J 3T1
$279,900Maintenance, Electricity, Exterior Maintenance, Heat, Insurance, Other, See Remarks, Landscaping, Property Management, Water
$736.19 Monthly
Maintenance, Electricity, Exterior Maintenance, Heat, Insurance, Other, See Remarks, Landscaping, Property Management, Water
$736.19 MonthlyBEAUTIFULLY UPGRADED GROUND-LEVEL CONDO AT REGENT CENTURY PARK This exceptional 867 sqft, 2-bedroom, 2-bath condo offers style, comfort, and an unbeatable location, facing the courtyard with a park across the street, in one of Edmonton’s most desirable concrete-and-steel buildings. You’ll love the open-concept layout with a spacious living room featuring a gas fireplace, dining area, and high-end kitchen with granite countertops, stainless steel appliances, gas cooktop, hardwood floors, and custom blinds—all designed for effortless living and entertaining. The private patio with a natural gas hookup invites summer BBQs, while the spacious primary suite offers dual closets and a luxurious 5-piece ensuite. The second bedroom is paired with a beautifully finished marble-tiled 3-piece bath. Additional highlights include in-suite laundry, central air conditioning, and a titled underground heated parking stall. Walk to groceries, dining, Century Park LRT, and enjoy quick access to Calgary Trail and Highway 2. (id:61585)
Property Details
| MLS® Number | E4435748 |
| Property Type | Single Family |
| Neigbourhood | Ermineskin |
| Amenities Near By | Playground, Public Transit, Schools, Shopping |
| Community Features | Public Swimming Pool |
| Features | Park/reserve |
| Parking Space Total | 1 |
| Structure | Patio(s) |
Building
| Bathroom Total | 2 |
| Bedrooms Total | 2 |
| Appliances | Dishwasher, Dryer, Garburator, Hood Fan, Oven - Built-in, Microwave, Refrigerator, Stove, Washer, Window Coverings |
| Basement Type | None |
| Constructed Date | 2009 |
| Cooling Type | Central Air Conditioning |
| Fireplace Fuel | Gas |
| Fireplace Present | Yes |
| Fireplace Type | Unknown |
| Heating Type | Heat Pump |
| Size Interior | 867 Ft2 |
| Type | Apartment |
Parking
| Heated Garage | |
| Parkade | |
| Stall | |
| Underground |
Land
| Acreage | No |
| Land Amenities | Playground, Public Transit, Schools, Shopping |
| Size Irregular | 60.36 |
| Size Total | 60.36 M2 |
| Size Total Text | 60.36 M2 |
Rooms
| Level | Type | Length | Width | Dimensions |
|---|---|---|---|---|
| Main Level | Living Room | 4.194 m | 2.81 m | 4.194 m x 2.81 m |
| Main Level | Dining Room | 4.194 m | 2.052 m | 4.194 m x 2.052 m |
| Main Level | Kitchen | 3.206 m | 2.402 m | 3.206 m x 2.402 m |
| Main Level | Primary Bedroom | 3.63 m | 3.31 m | 3.63 m x 3.31 m |
| Main Level | Bedroom 2 | 3.249 m | 2.949 m | 3.249 m x 2.949 m |
Contact Us
Contact us for more information

Sara J. Kalke
Associate
(780) 447-1695
www.sarakalke.com/
www.facebook.com/sarakalkerealtor
www.facebook.com/sarakalke
200-10835 124 St Nw
Edmonton, Alberta T5M 0H4
(780) 488-4000
(780) 447-1695







































