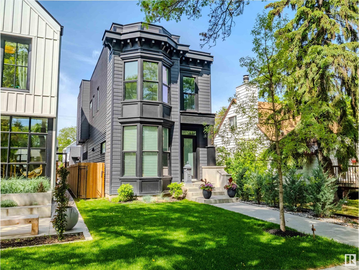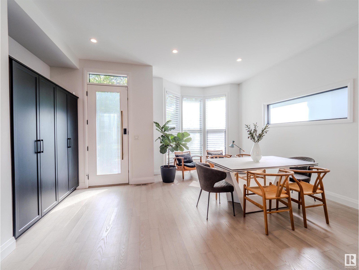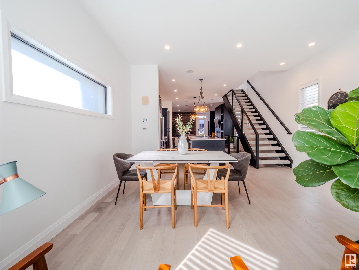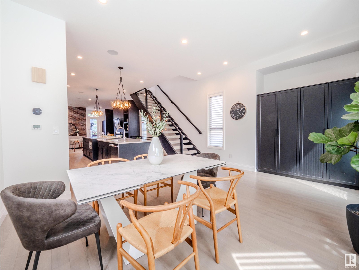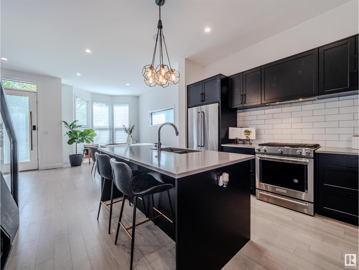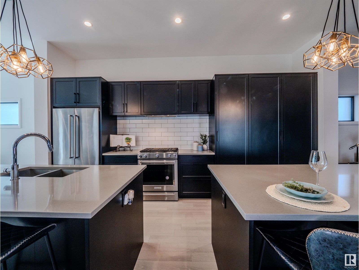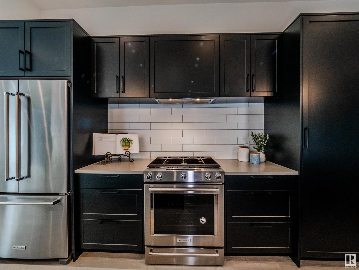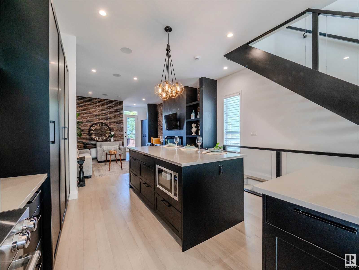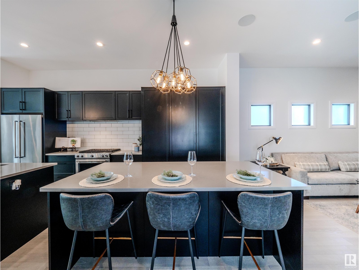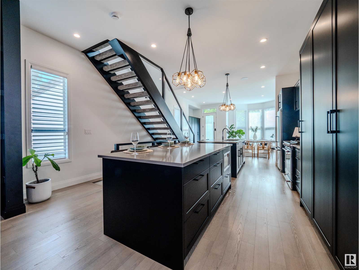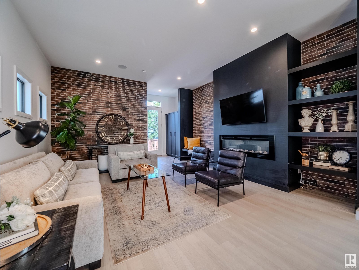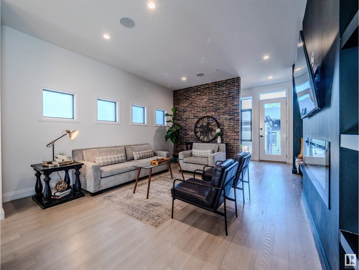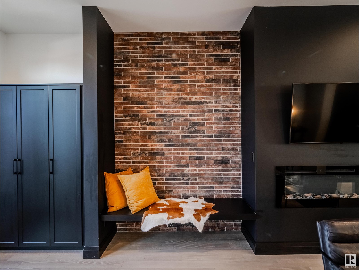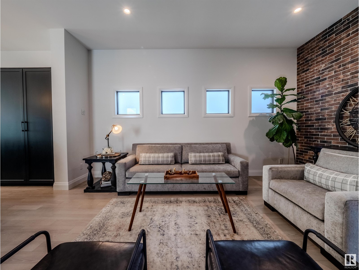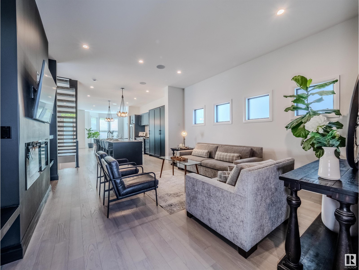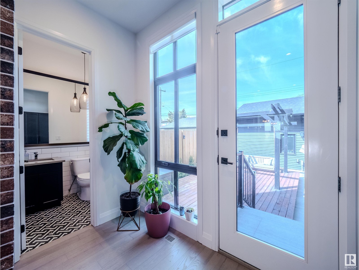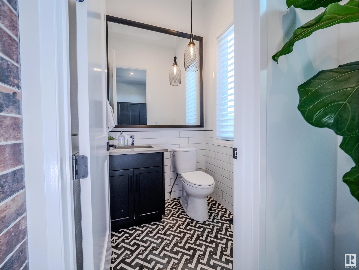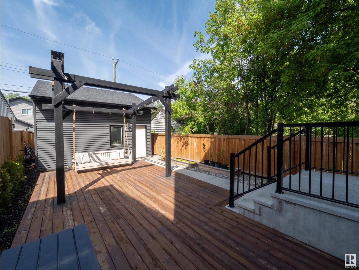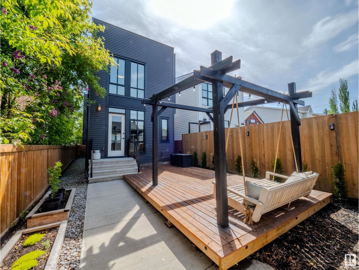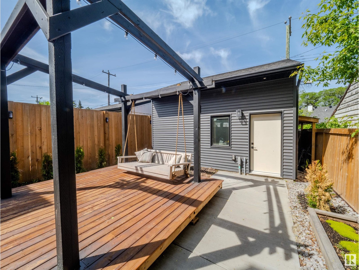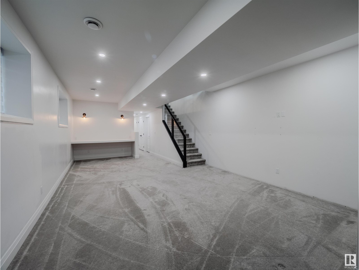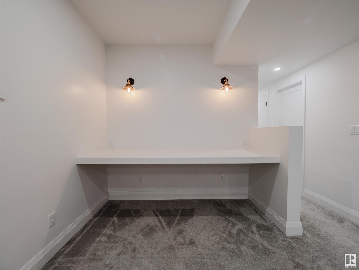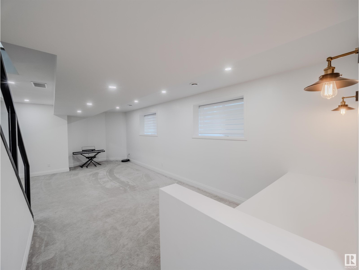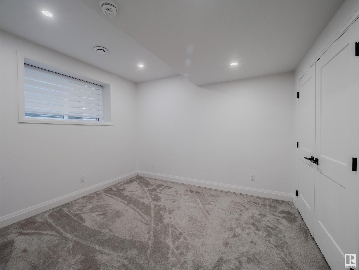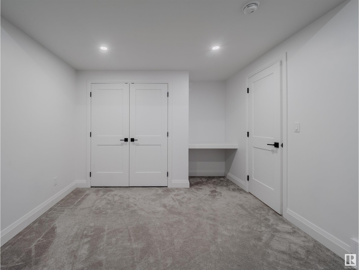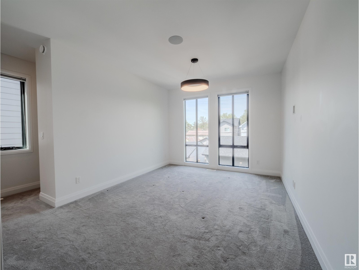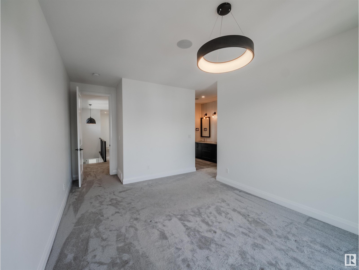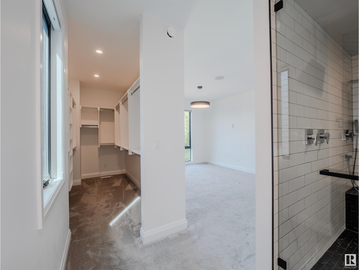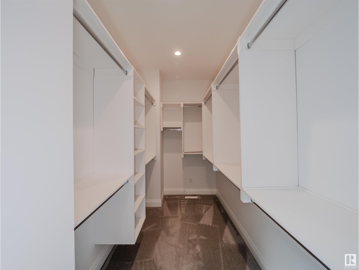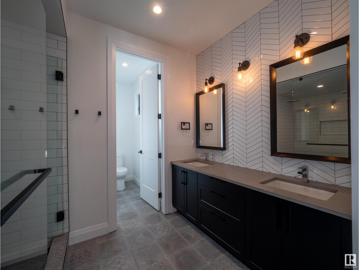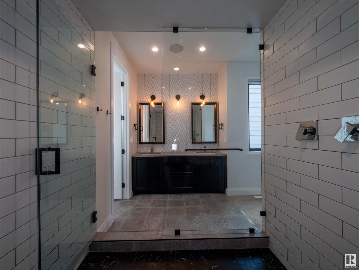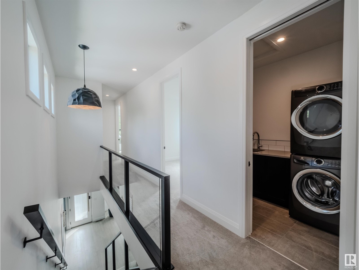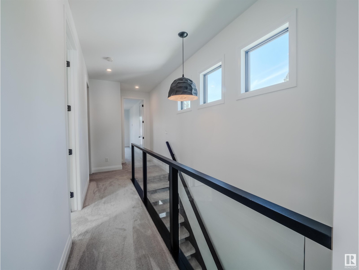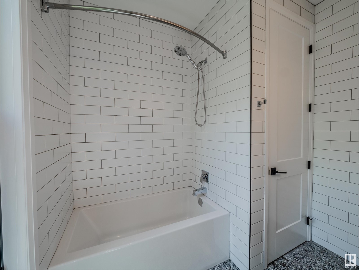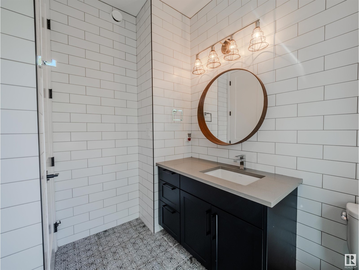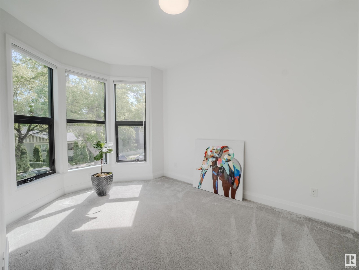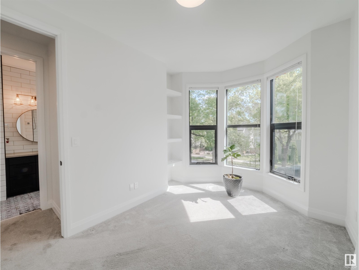10732 128 St Nw Edmonton, Alberta T5R 0Z8
$855,000
Modern elegance meets timeless design in this beautifully crafted 2019 infill, nestled on a quiet street in the heart of Westmount. The main floor welcomes you with soaring 10 ft ceilings, 8 ft doors, and a striking open riser staircase that sets the tone for the home’s architectural character. Triple-pane Lux windows and designer lighting enhance the natural light and upscale ambiance. The kitchen showcases sophisticated modern design with striking black cabinetry, dual chef’s islands, , quartz countertops, soft-close cabinetry, a premium gas range, and sleek black finishes—perfect for entertaining. Upstairs, discover three generously sized bedrooms, including a serene primary suite with upgraded flooring and a spa-inspired 5-piece ensuite with a custom walk-in shower. The no-maintenance private backyard features a pergola, 8ft-10 ft fence, and a patio that extends to the double garage.This home blends contemporary luxury with functional family living—perfect for a growing family or professional couple. (id:61585)
Property Details
| MLS® Number | E4441021 |
| Property Type | Single Family |
| Neigbourhood | Westmount |
| Amenities Near By | Golf Course, Schools, Shopping |
| Features | Closet Organizers, No Animal Home, No Smoking Home |
| Structure | Deck |
Building
| Bathroom Total | 4 |
| Bedrooms Total | 4 |
| Amenities | Ceiling - 10ft, Ceiling - 9ft |
| Appliances | Dishwasher, Dryer, Garage Door Opener Remote(s), Refrigerator, Gas Stove(s), Washer |
| Basement Development | Finished |
| Basement Type | Full (finished) |
| Constructed Date | 2019 |
| Construction Style Attachment | Detached |
| Half Bath Total | 1 |
| Heating Type | Forced Air |
| Stories Total | 2 |
| Size Interior | 1,905 Ft2 |
| Type | House |
Parking
| Detached Garage |
Land
| Acreage | No |
| Land Amenities | Golf Course, Schools, Shopping |
| Size Irregular | 325.24 |
| Size Total | 325.24 M2 |
| Size Total Text | 325.24 M2 |
Rooms
| Level | Type | Length | Width | Dimensions |
|---|---|---|---|---|
| Basement | Bedroom 2 | 3.34 m | 2.69 m | 3.34 m x 2.69 m |
| Main Level | Recreation Room | 8.98 m | 4.53 m | 8.98 m x 4.53 m |
| Main Level | Utility Room | 2.55 m | 2.62 m | 2.55 m x 2.62 m |
| Upper Level | Living Room | 4.88 m | 5.44 m | 4.88 m x 5.44 m |
| Upper Level | Kitchen | 5.09 m | 4.85 m | 5.09 m x 4.85 m |
| Upper Level | Family Room | 4.96 m | 4.85 m | 4.96 m x 4.85 m |
| Upper Level | Primary Bedroom | 4.72 m | 3.51 m | 4.72 m x 3.51 m |
| Upper Level | Bedroom 3 | 3.84 m | 3.21 m | 3.84 m x 3.21 m |
| Upper Level | Bedroom 4 | 2.56 m | 2.65 m | 2.56 m x 2.65 m |
Contact Us
Contact us for more information
Jody A. Lambertus
Associate
(780) 488-0966
jody-lambertus.c21.ca/
www.facebook.com/JodyLambertusRealtor/
ca.linkedin.com/in/jody-lambertus-06498015
201-10555 172 St Nw
Edmonton, Alberta T5S 1P1
(780) 483-2122
(780) 488-0966
