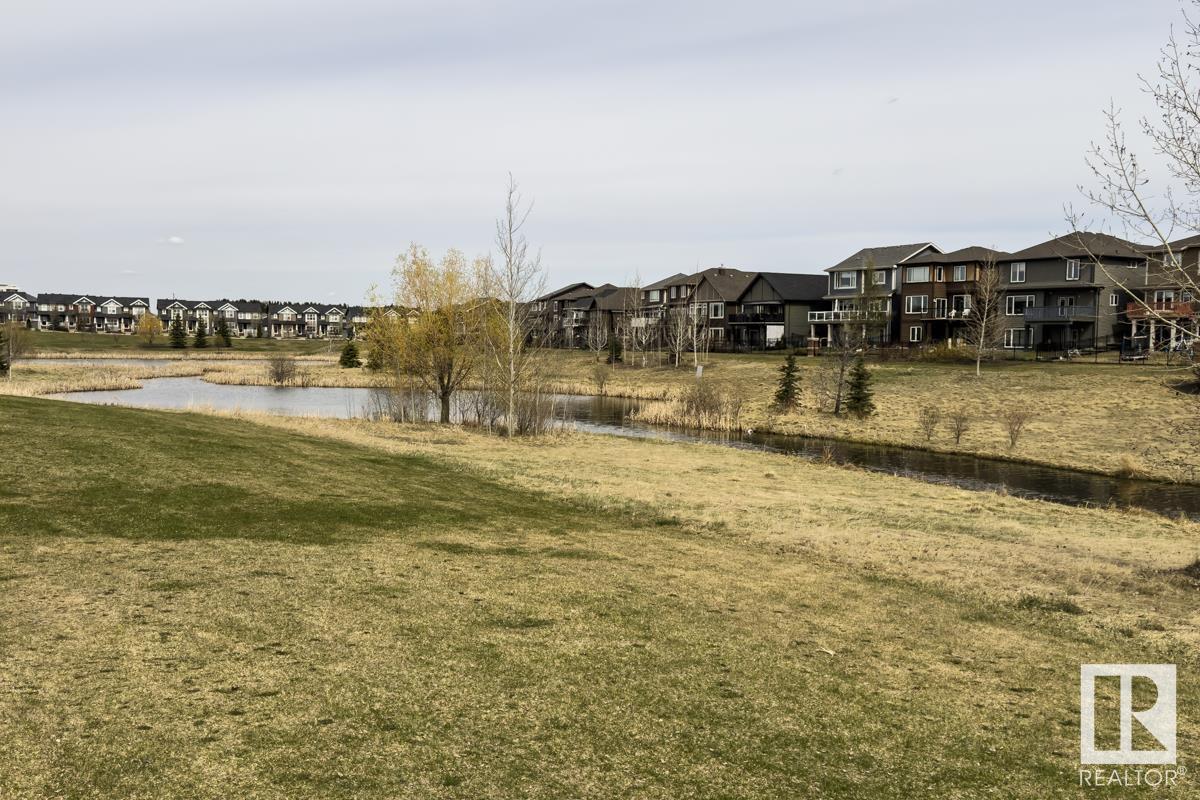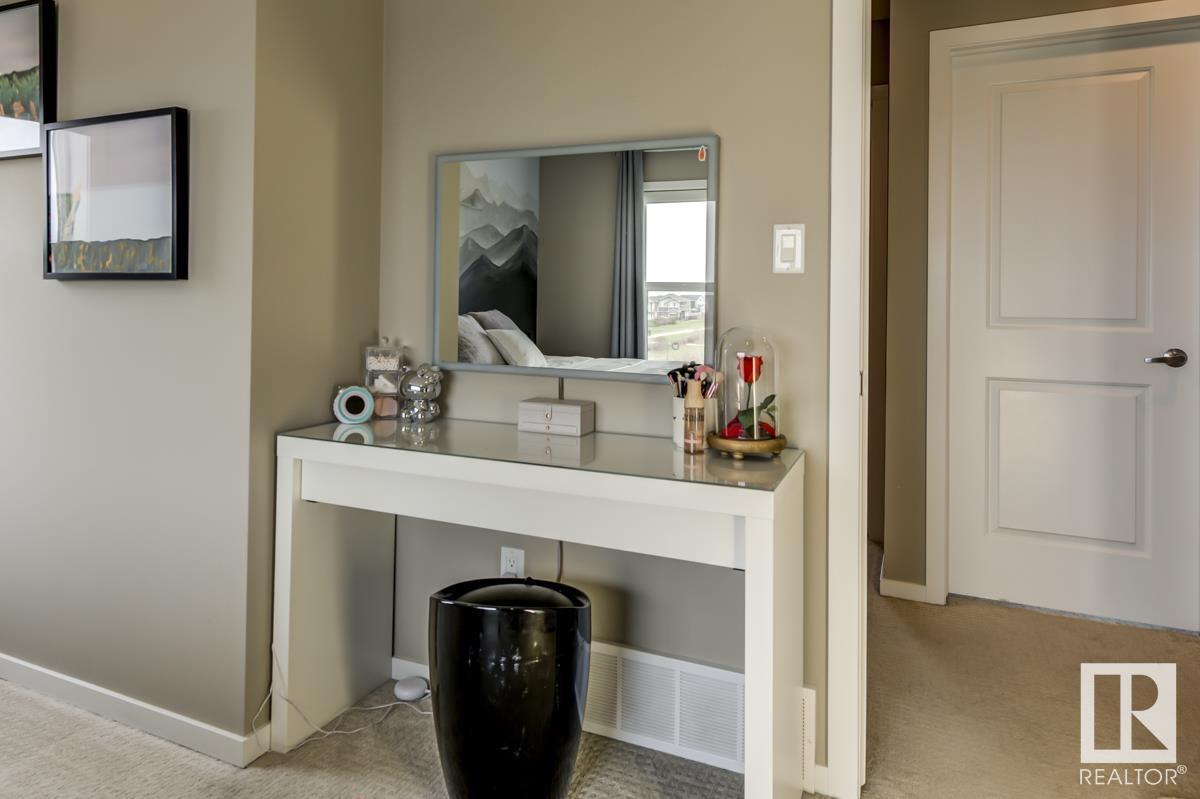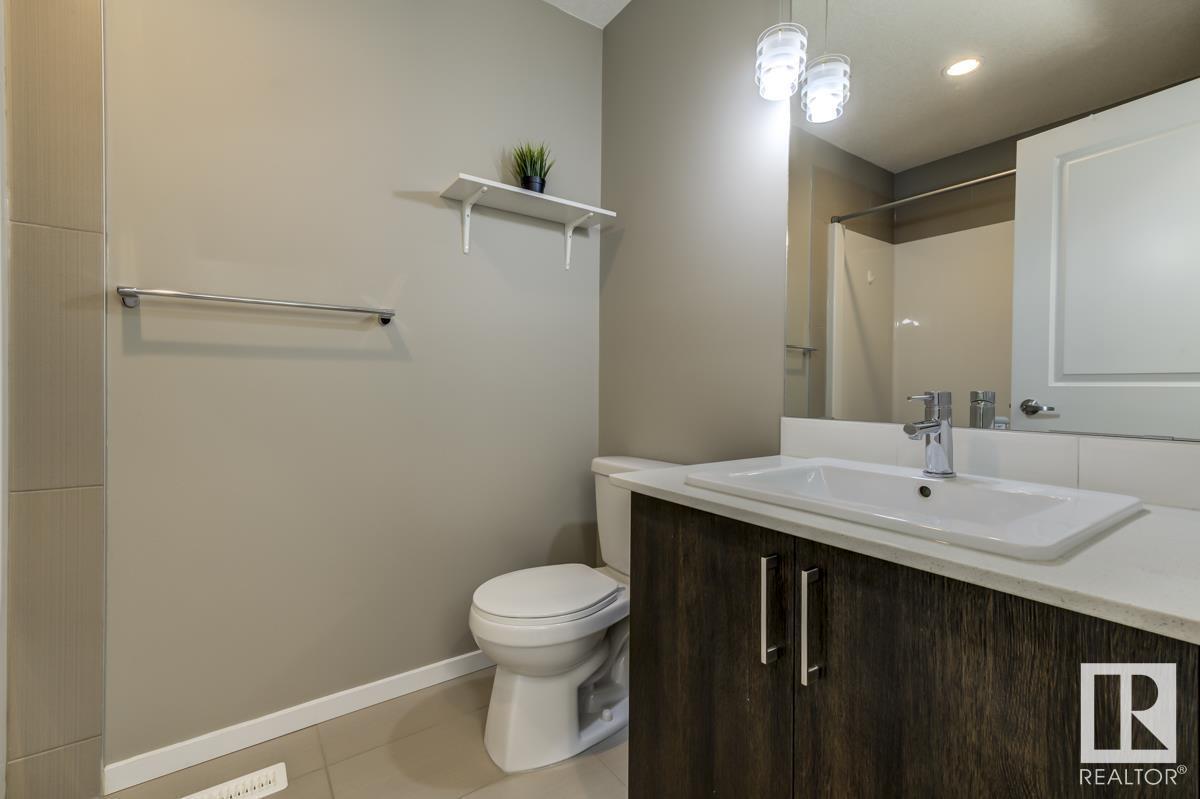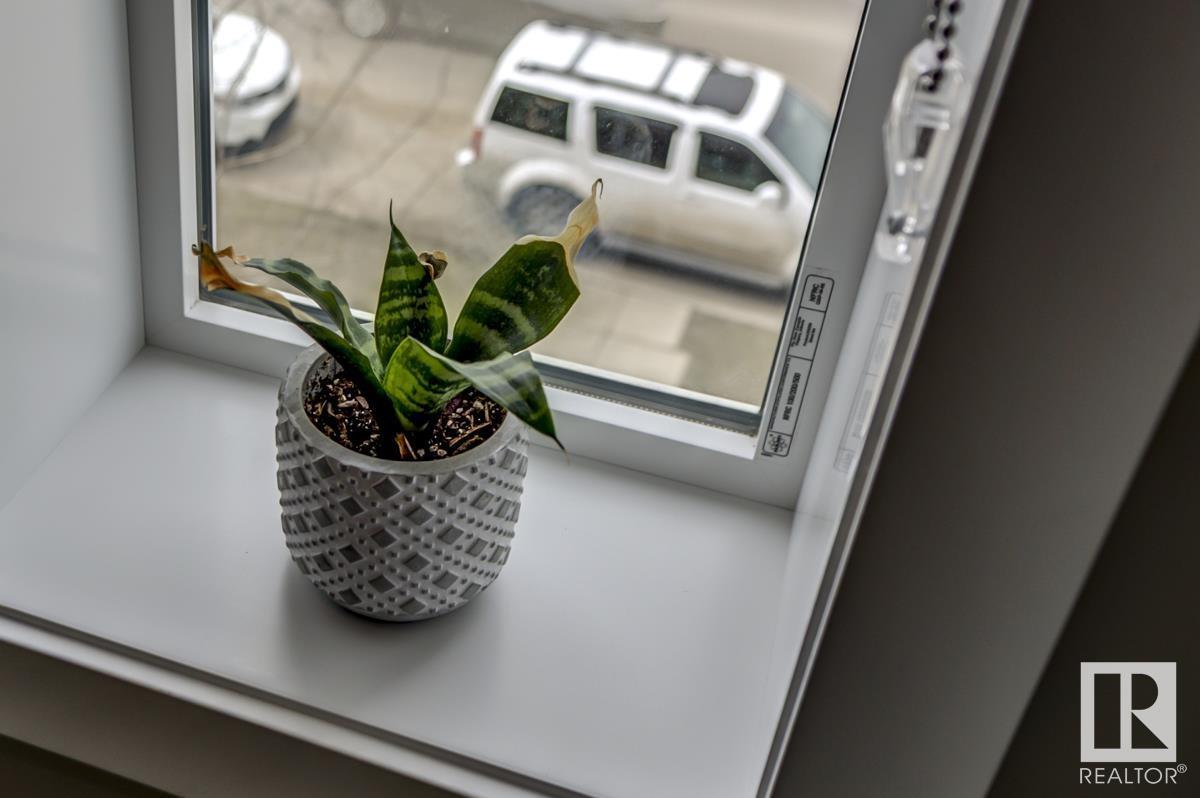1077 Rosenthal Bv Nw Edmonton, Alberta T5T 7G5
$385,000Maintenance, Exterior Maintenance, Insurance, Landscaping, Property Management, Other, See Remarks
$301.64 Monthly
Maintenance, Exterior Maintenance, Insurance, Landscaping, Property Management, Other, See Remarks
$301.64 MonthlyFormer show home in The Strand at Rosenthal—this park-facing end-unit townhome is loaded with upgrades and smart design. With 1,686 sqft of finished living space, you'll love the oversized quartz island, full pantry, upgraded hood vent, built-in Bluetooth speakers, and sleek glass-panel staircases. Enjoy quartz counters throughout, Google Nest A/C, laminate flooring, and included window coverings. Two versatile flex spaces make perfect offices or workout zones. The open dining area flows into an elegant living room with a sunny balcony and gas hookup overlooking the spray park. Upstairs offers a spacious primary suite with luxury ensuite, two additional bedrooms, a full bath, and generous linen storage. Double attached garage with dual space heaters. Pet-friendly, low-maintenance lifestyle in one of West Edmonton’s most vibrant, connected communities. (id:61585)
Property Details
| MLS® Number | E4435160 |
| Property Type | Single Family |
| Neigbourhood | Rosenthal (Edmonton) |
| Amenities Near By | Park, Golf Course, Playground, Public Transit, Schools, Shopping |
| Features | Corner Site, Paved Lane, Park/reserve, Closet Organizers, No Smoking Home |
| Parking Space Total | 2 |
| Structure | Deck, Patio(s) |
Building
| Bathroom Total | 3 |
| Bedrooms Total | 3 |
| Appliances | Dishwasher, Garage Door Opener Remote(s), Garage Door Opener, Microwave Range Hood Combo, Oven - Built-in, Microwave, Refrigerator, Washer/dryer Stack-up, Stove, Window Coverings, See Remarks |
| Basement Type | None |
| Constructed Date | 2016 |
| Construction Style Attachment | Attached |
| Cooling Type | Central Air Conditioning |
| Fire Protection | Smoke Detectors |
| Half Bath Total | 1 |
| Heating Type | Forced Air |
| Stories Total | 2 |
| Size Interior | 1,686 Ft2 |
| Type | Row / Townhouse |
Parking
| Attached Garage |
Land
| Acreage | No |
| Land Amenities | Park, Golf Course, Playground, Public Transit, Schools, Shopping |
| Size Irregular | 203.52 |
| Size Total | 203.52 M2 |
| Size Total Text | 203.52 M2 |
| Surface Water | Ponds |
Rooms
| Level | Type | Length | Width | Dimensions |
|---|---|---|---|---|
| Main Level | Laundry Room | 1.27 m | 1.27 m x Measurements not available | |
| Upper Level | Living Room | 4.64 m | 4.64 m x Measurements not available | |
| Upper Level | Dining Room | 3.17 m | 3.17 m x Measurements not available | |
| Upper Level | Kitchen | 3.35 m | 3.35 m x Measurements not available | |
| Upper Level | Den | Measurements not available | ||
| Upper Level | Primary Bedroom | 4.54 m | 4.54 m x Measurements not available | |
| Upper Level | Bedroom 2 | 3.63 m | 3.63 m x Measurements not available | |
| Upper Level | Bedroom 3 | 4.01 m | 4.01 m x Measurements not available |
Contact Us
Contact us for more information
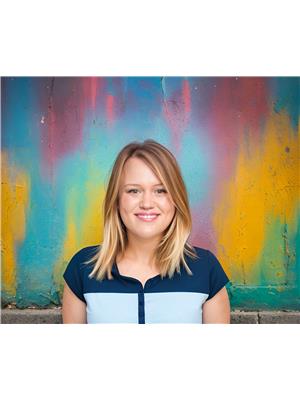
Caitlin Heine
Associate
(780) 447-1695
www.iconicyeg.com/
www.facebook.com/iconicyeg
ca.linkedin.com/in/caitlin-heine
www.instagram.com/iconic.yeg/
www.youtube.com/channel/UClctMgAfQnl-18lPIk1U5MQ
200-10835 124 St Nw
Edmonton, Alberta T5M 0H4
(780) 488-4000
(780) 447-1695

Ludovic Aubertin
Associate
www.iconicyeg.com/
www.facebook.com/ludo.aubertin/
www.linkedin.com/in/ludovic-aubertin-37b9a1218
200-10835 124 St Nw
Edmonton, Alberta T5M 0H4
(780) 488-4000
(780) 447-1695


