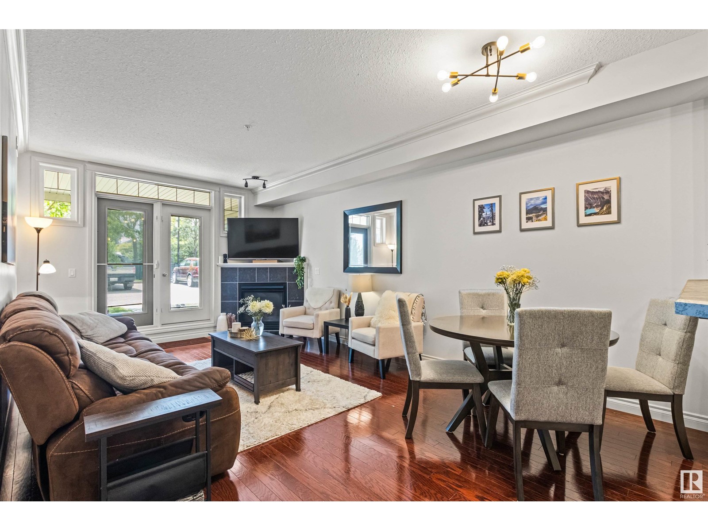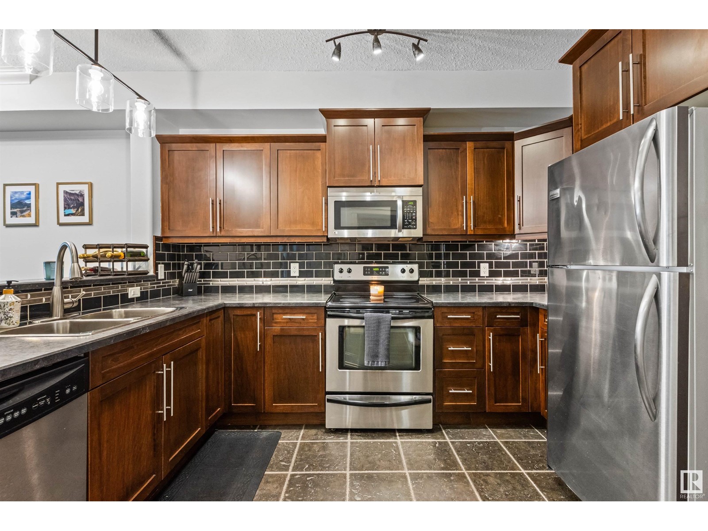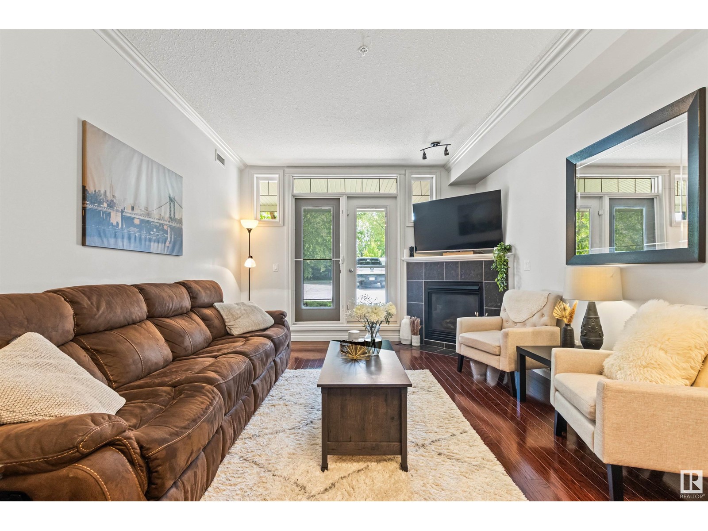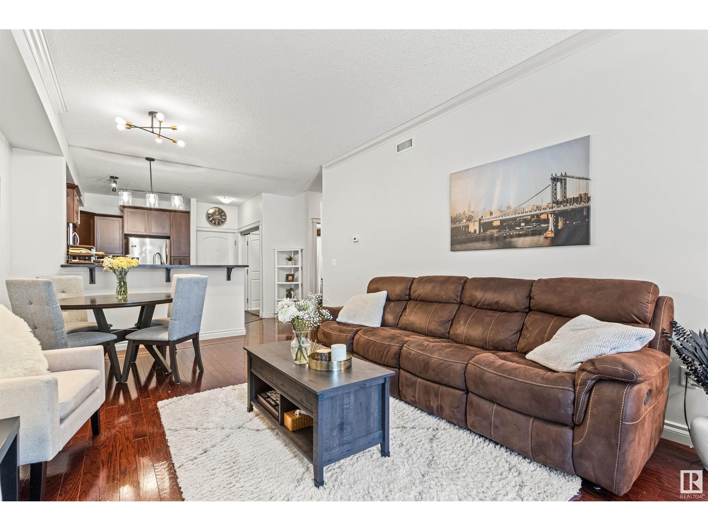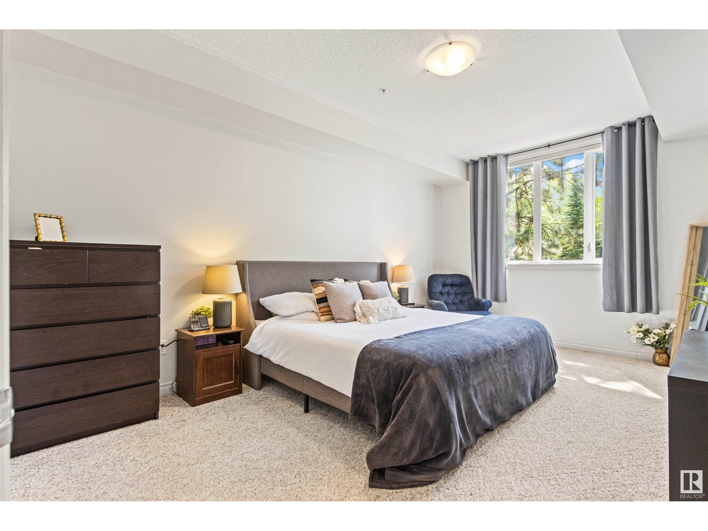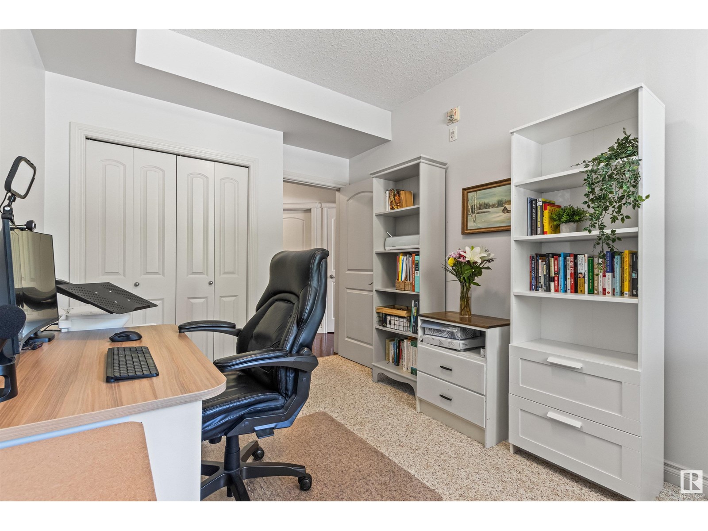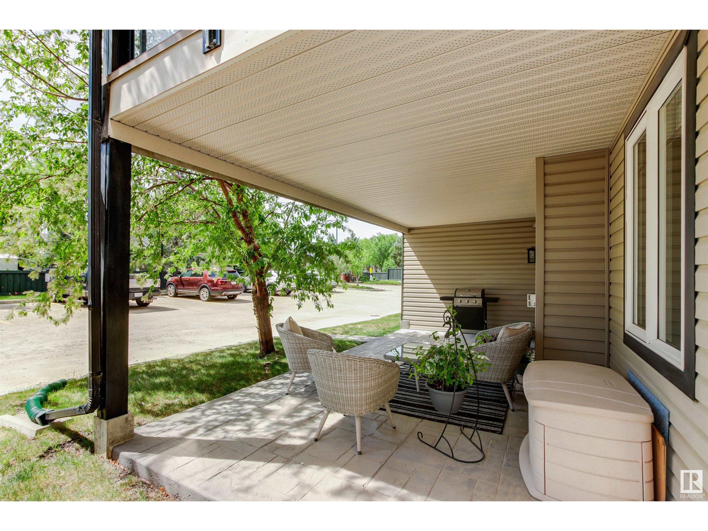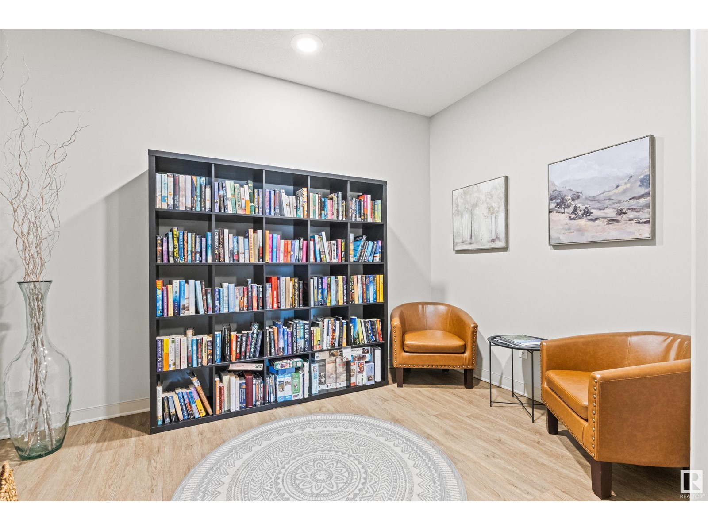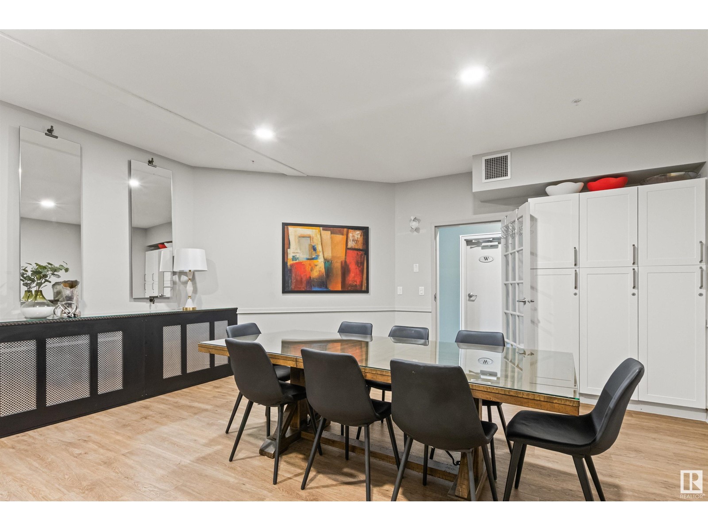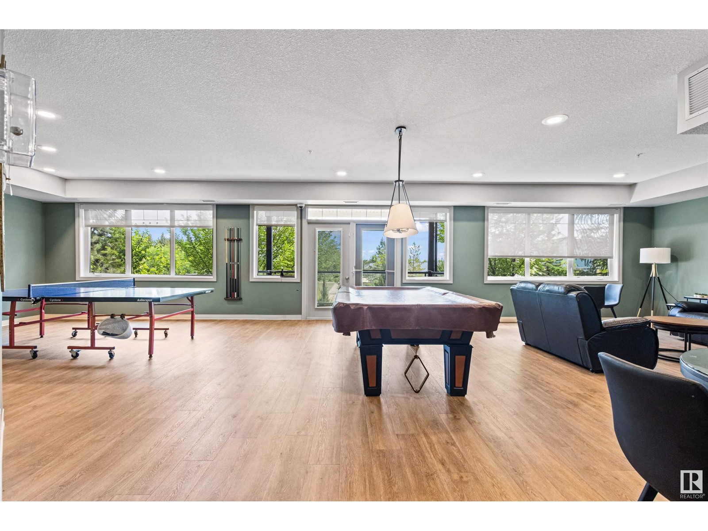#108 12408 15 Av Sw Edmonton, Alberta T6W 1X2
$279,000Maintenance, Exterior Maintenance, Heat, Insurance, Landscaping, Property Management, Other, See Remarks, Water
$507.15 Monthly
Maintenance, Exterior Maintenance, Heat, Insurance, Landscaping, Property Management, Other, See Remarks, Water
$507.15 MonthlyWelcome to this bright & spacious 2 bedroom, 2 bathroom home w/ 2 TITLED PARKING STALLS! Located in the sought after, well managed, PET FRIENDLY 18+ TAMAYA TERRACE building in Rutherford! (VERY healthy reserve fund, condo fees have remained the same for years). This beautifully maintained unit features 9' CEILINGS, HARDWOOD flooring, cozy gas FIREPLACE, & PRIVATE + SECURE ground level entrance. The OPEN kitchen offers ENDLESS counter space, RAISED eating bar & STAINLESS STEEL appliances. The KING sized primary suite includes a WALK THROUGH closet to a FULL ensuite, while the GENEROUS second bedroom is steps from the MAIN 4 PIECE bathroom. Enjoy the quiet + privacy of a SOUTH FACING PATIO, and stay comfortable year round with CENTRAL AIR-CONDITIONING. Included are 2 private STORAGE ROOMS. Building amenities include a FITNESS CENTER, SOCIAL ROOM, GUEST SUITE, and CAR WASH BAY. BEAUTIIFUL OPEN LOBBY (recently renovated). All this just steps from schools, shopping, cafes and quick access to the Henday! (id:61585)
Property Details
| MLS® Number | E4439094 |
| Property Type | Single Family |
| Neigbourhood | Rutherford (Edmonton) |
| Amenities Near By | Public Transit, Schools, Shopping |
| Features | Private Setting, Flat Site, Closet Organizers, No Smoking Home |
| Parking Space Total | 2 |
| Structure | Patio(s) |
Building
| Bathroom Total | 2 |
| Bedrooms Total | 2 |
| Amenities | Ceiling - 9ft |
| Appliances | Dishwasher, Dryer, Microwave Range Hood Combo, Refrigerator, Stove, Washer, Window Coverings |
| Basement Type | None |
| Constructed Date | 2006 |
| Cooling Type | Central Air Conditioning |
| Fireplace Fuel | Gas |
| Fireplace Present | Yes |
| Fireplace Type | Corner |
| Heating Type | Forced Air |
| Size Interior | 1,018 Ft2 |
| Type | Apartment |
Parking
| Heated Garage | |
| Parkade | |
| Underground |
Land
| Acreage | No |
| Fence Type | Fence |
| Land Amenities | Public Transit, Schools, Shopping |
Rooms
| Level | Type | Length | Width | Dimensions |
|---|---|---|---|---|
| Main Level | Living Room | 3.65 m | 4.24 m | 3.65 m x 4.24 m |
| Main Level | Dining Room | 3.65 m | 1.93 m | 3.65 m x 1.93 m |
| Main Level | Kitchen | 3.49 m | 3.5 m | 3.49 m x 3.5 m |
| Main Level | Primary Bedroom | 3.45 m | 5.34 m | 3.45 m x 5.34 m |
| Main Level | Bedroom 2 | 2.71 m | 4.38 m | 2.71 m x 4.38 m |
Contact Us
Contact us for more information
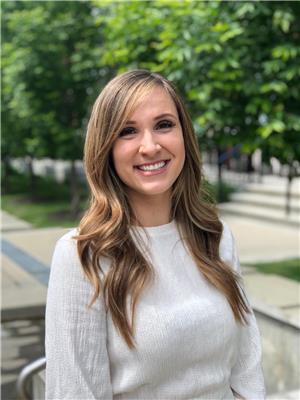
Alexis Rolfe
Associate
(844) 274-2914
3400-10180 101 St Nw
Edmonton, Alberta T5J 3S4
(855) 623-6900
