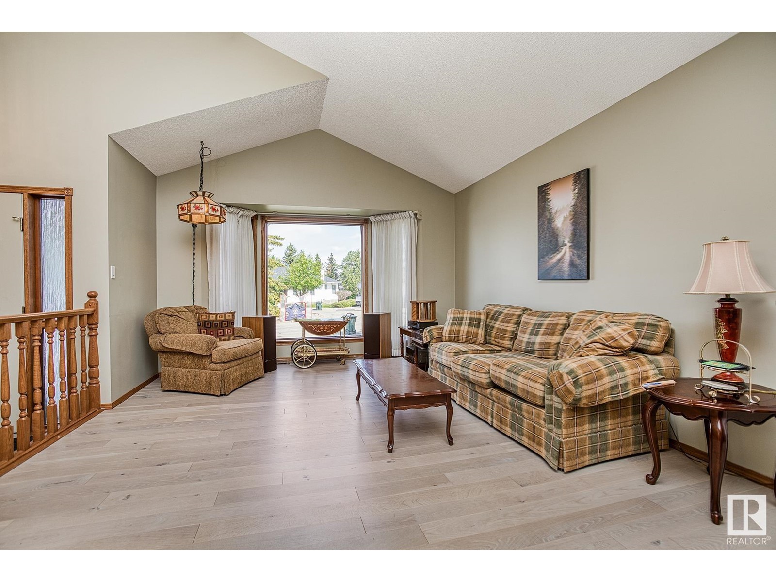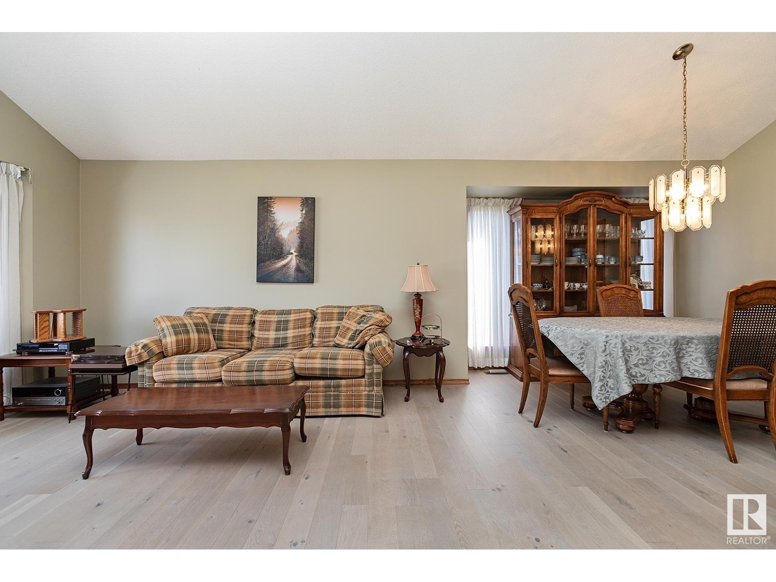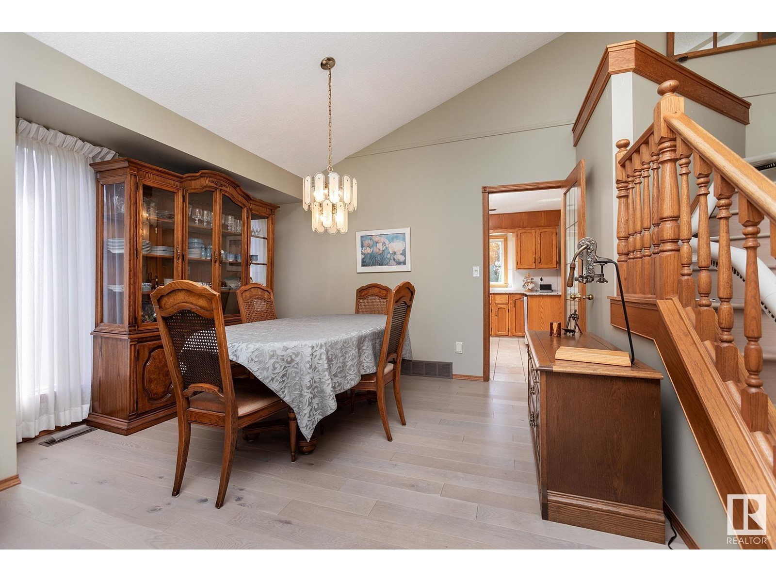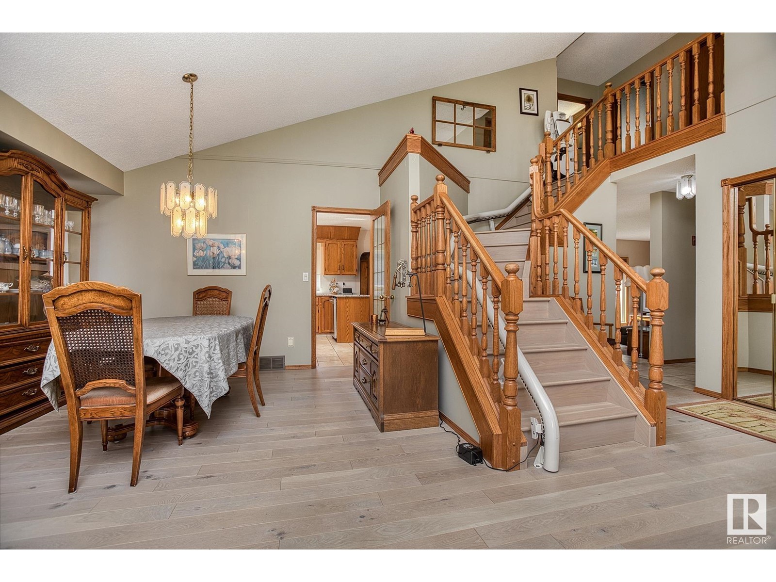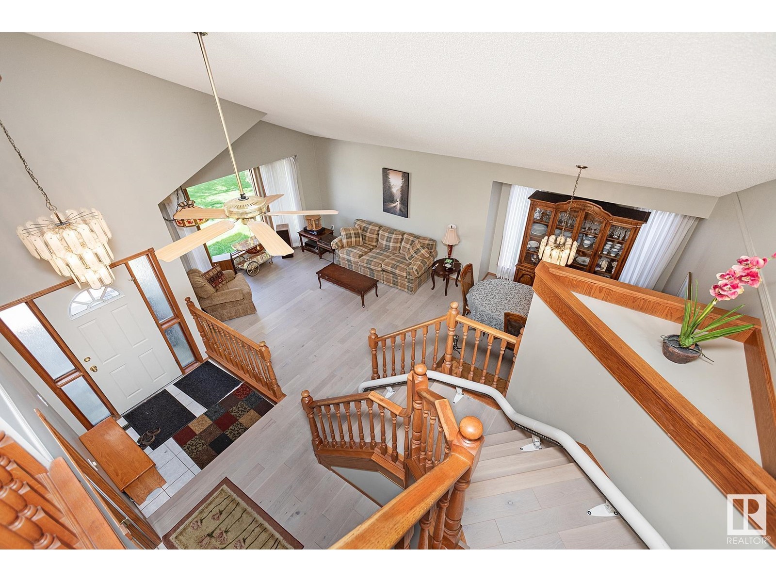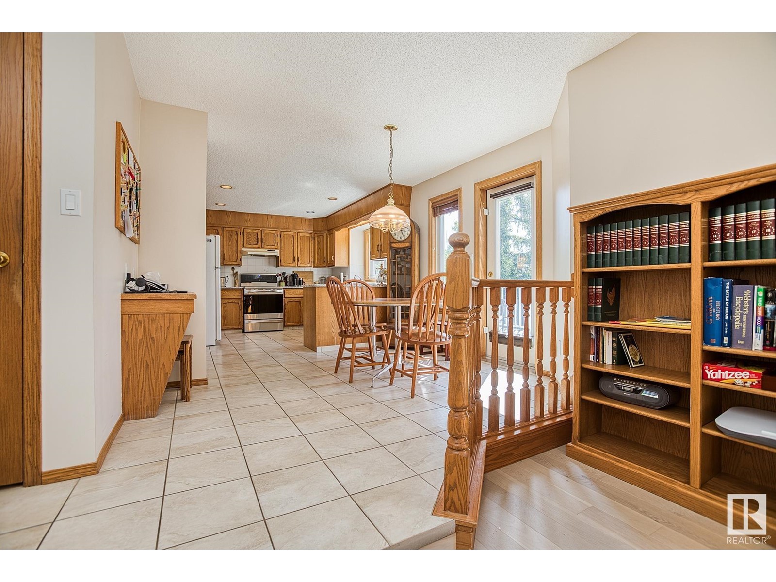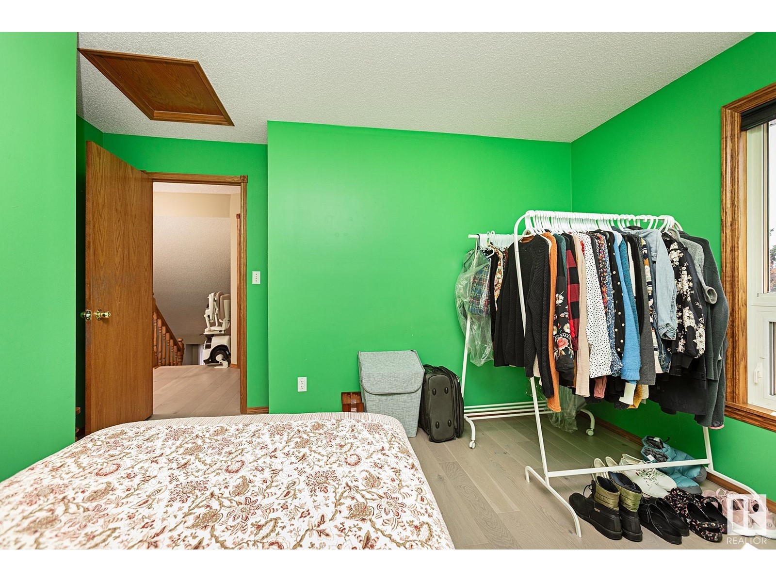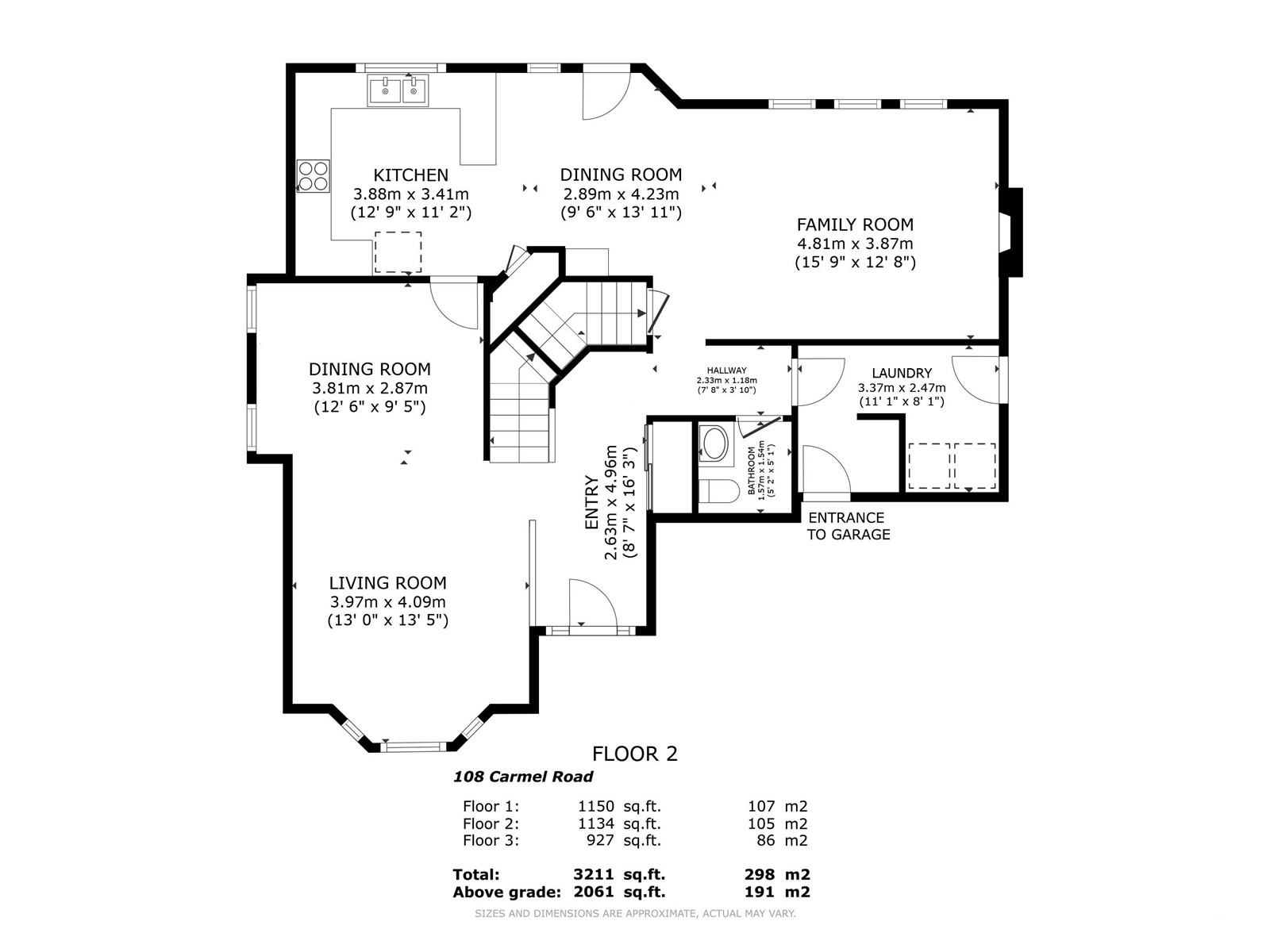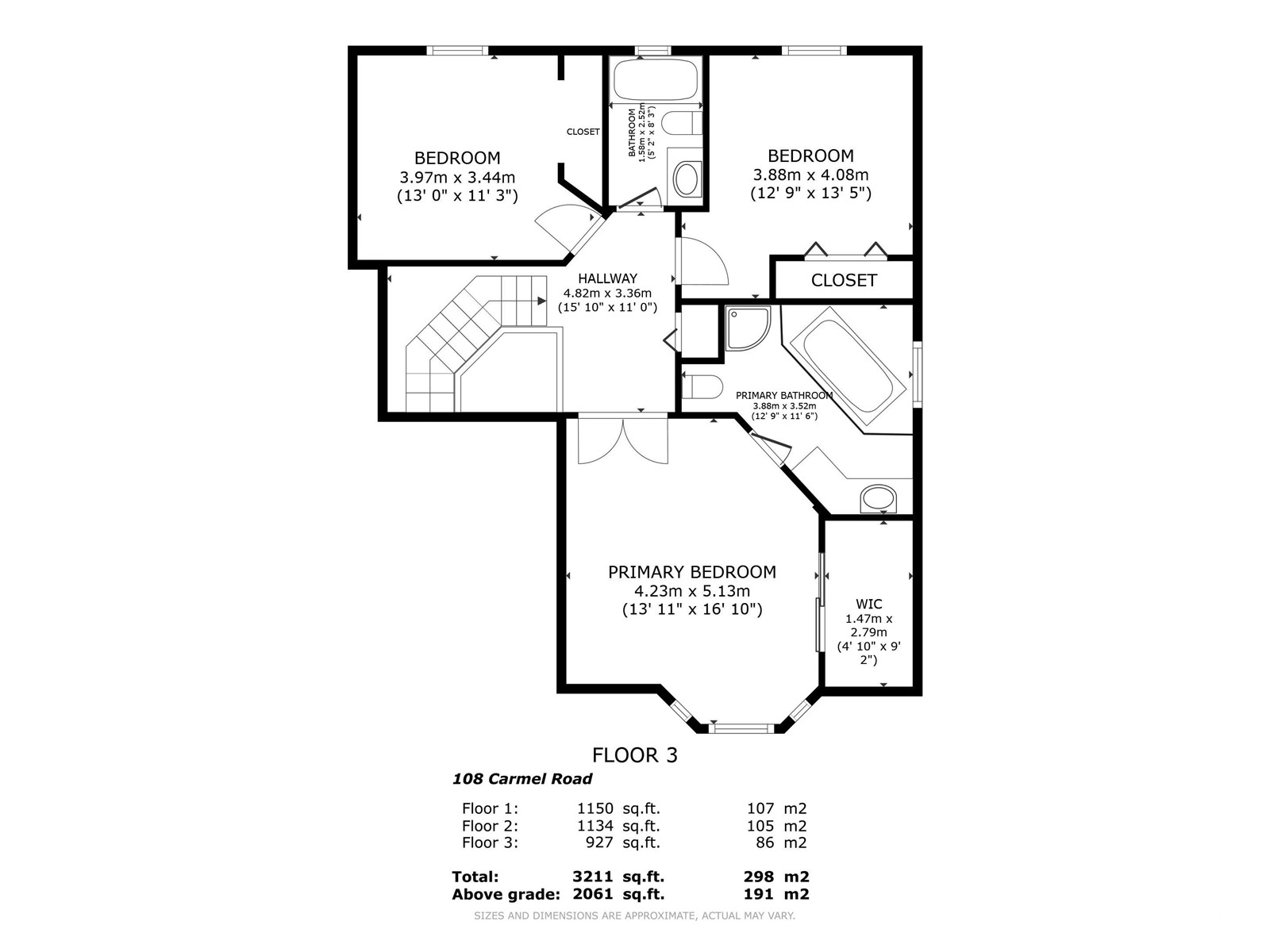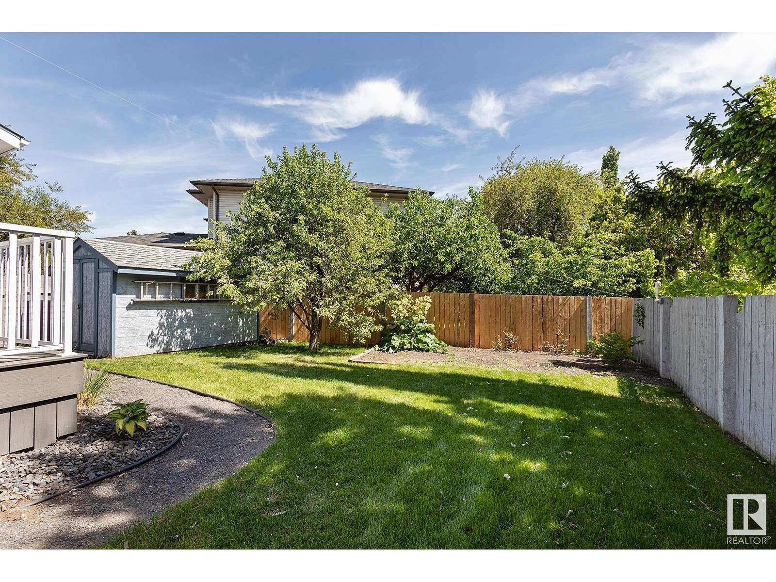108 Carmel Rd Sherwood Park, Alberta T8A 5B5
$624,500
Here it is! This 2,061 2-Storey is in a quiet cul-de-sac & located in the heart of Craigavon. Lovingly cared-for, this 4 Bedrms/3.5 Bathrm gem has a Fully Finished Basement & Oversized, Double Attached Garage. This is the perfect family home! Recent UPGRADES include: Newer Shingles; Some Newer Triple-Pane Windows; Granite Countertops; Hardwood (2019); Composite Deck w. Aluminum Railing (2021), AC/Hi-Eff Furnace (2017). The Main floor boasts vaulted ceilings & Hardwood (2019) in the spacious Living om & separate Dining Rm. The functional Kitchen has plenty of cabinets & Granite Countertops & newer S/S Stove/Dishwasher. The Breakfast Nook leads to the cozy Family Rm featuring a brick-facing Fireplace. A Patio door also takes you out to the large Deck overlooking the private, beautifully landscaped & fenced, South-facing yard. Laundry & a 1/2 bath complete this level. The Upper floor has 3 Bedrms incl. a large Primary Bedrm c/w a W/I Closet & Full Ensuite. The Bsmt has a Rec Rm; Bathrm; Bedrm & storage. (id:61585)
Property Details
| MLS® Number | E4439930 |
| Property Type | Single Family |
| Neigbourhood | Craigavon |
| Amenities Near By | Playground, Public Transit, Schools, Shopping |
| Features | Cul-de-sac, Park/reserve |
| Parking Space Total | 4 |
| Structure | Deck |
Building
| Bathroom Total | 4 |
| Bedrooms Total | 4 |
| Appliances | Dishwasher, Dryer, Garage Door Opener Remote(s), Garage Door Opener, Hood Fan, Refrigerator, Storage Shed, Stove, Washer, Window Coverings |
| Basement Development | Finished |
| Basement Type | Full (finished) |
| Ceiling Type | Vaulted |
| Constructed Date | 1989 |
| Construction Style Attachment | Detached |
| Cooling Type | Central Air Conditioning |
| Fireplace Fuel | Wood |
| Fireplace Present | Yes |
| Fireplace Type | Unknown |
| Half Bath Total | 1 |
| Heating Type | Forced Air |
| Stories Total | 2 |
| Size Interior | 2,061 Ft2 |
| Type | House |
Parking
| Attached Garage |
Land
| Acreage | No |
| Fence Type | Fence |
| Land Amenities | Playground, Public Transit, Schools, Shopping |
Rooms
| Level | Type | Length | Width | Dimensions |
|---|---|---|---|---|
| Basement | Bedroom 4 | 4.39 m | 3.23 m | 4.39 m x 3.23 m |
| Basement | Recreation Room | 5.63 m | 4.66 m | 5.63 m x 4.66 m |
| Main Level | Living Room | 3.97 m | 4.09 m | 3.97 m x 4.09 m |
| Main Level | Dining Room | 3.81 m | 2.87 m | 3.81 m x 2.87 m |
| Main Level | Kitchen | 3.88 m | 3.41 m | 3.88 m x 3.41 m |
| Main Level | Family Room | 4.81 m | 3.87 m | 4.81 m x 3.87 m |
| Main Level | Breakfast | 2.89 m | 4.23 m | 2.89 m x 4.23 m |
| Upper Level | Primary Bedroom | 4.23 m | 5.13 m | 4.23 m x 5.13 m |
| Upper Level | Bedroom 2 | 3.88 m | 4.08 m | 3.88 m x 4.08 m |
| Upper Level | Bedroom 3 | 3.97 m | 3.44 m | 3.97 m x 3.44 m |
Contact Us
Contact us for more information
Damon T. Bunting
Associate
(780) 467-2897
www.damonbunting.com/
171-897 Pembina Rd
Sherwood Park, Alberta T8H 3A5
(587) 415-6445


