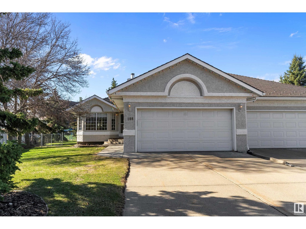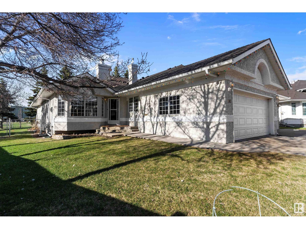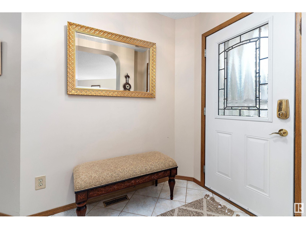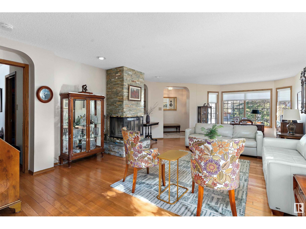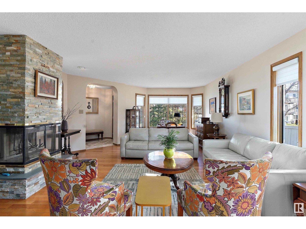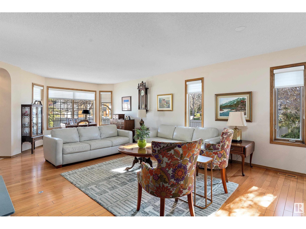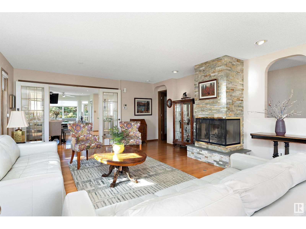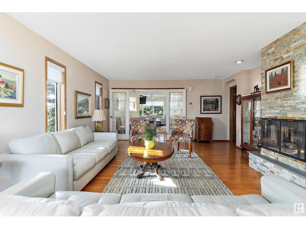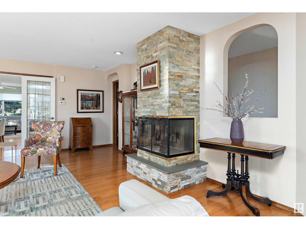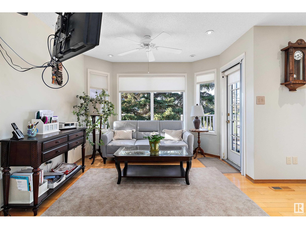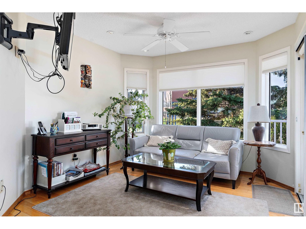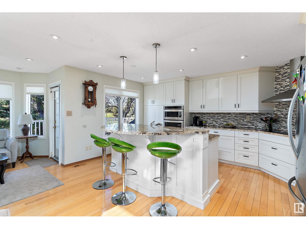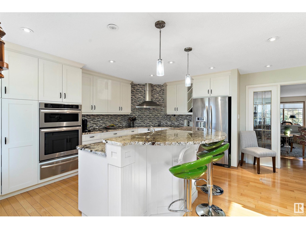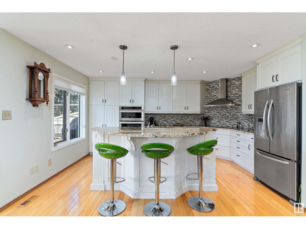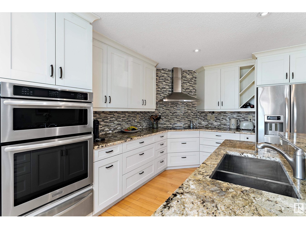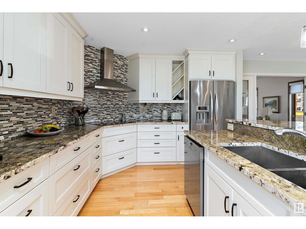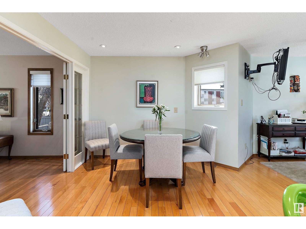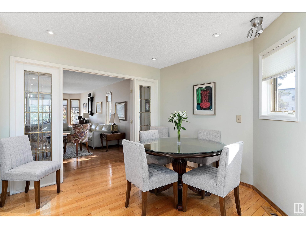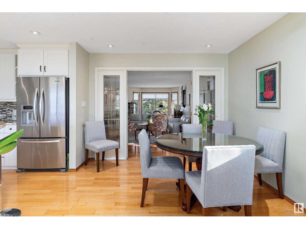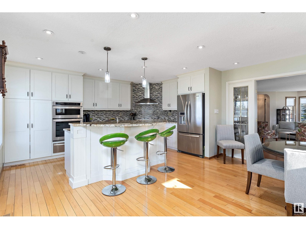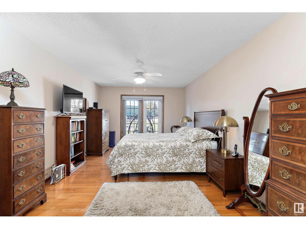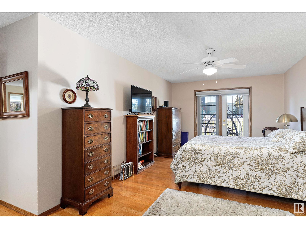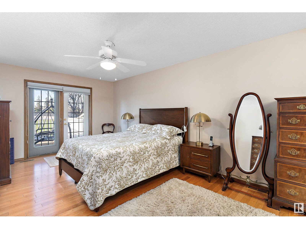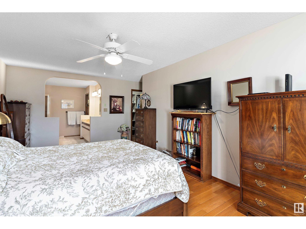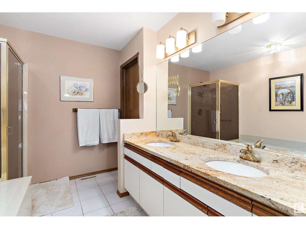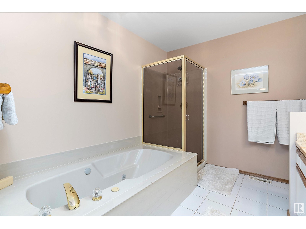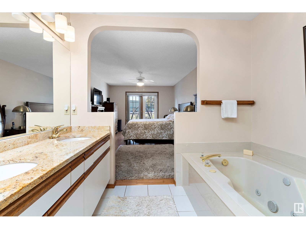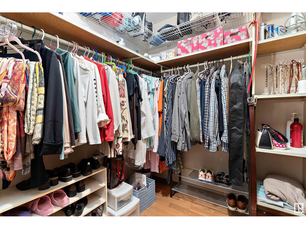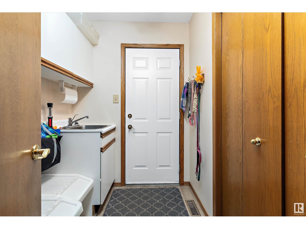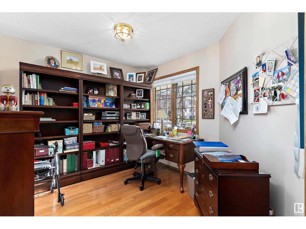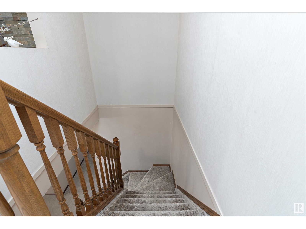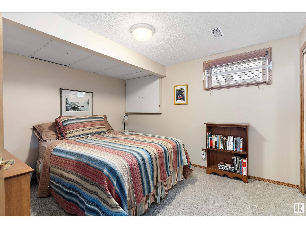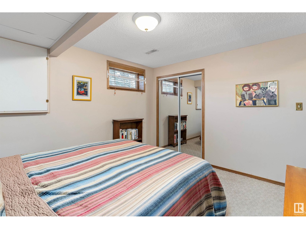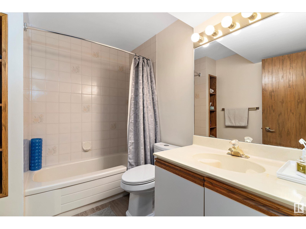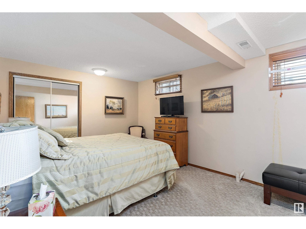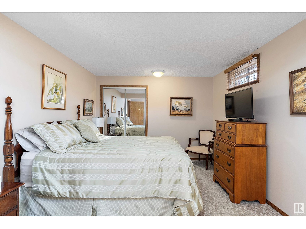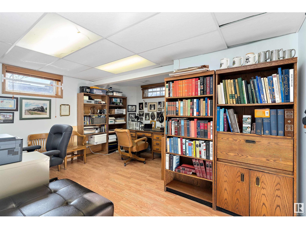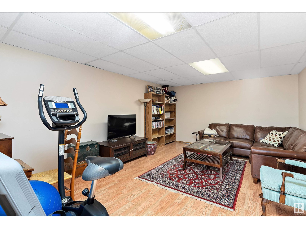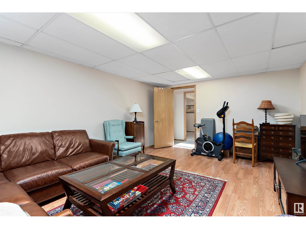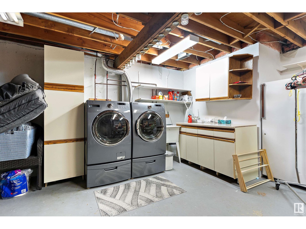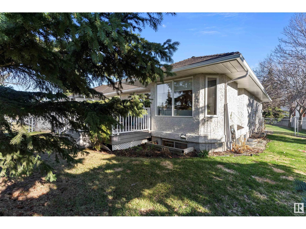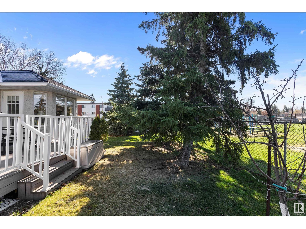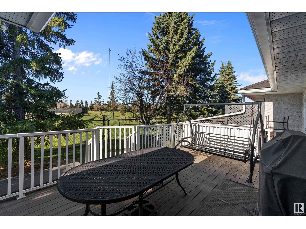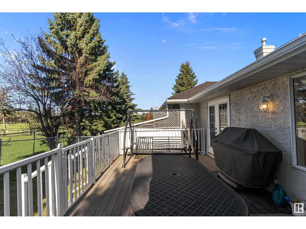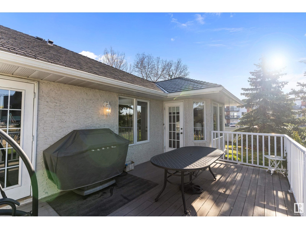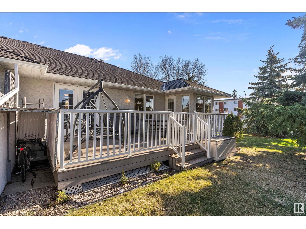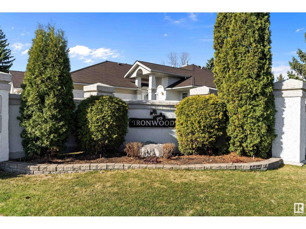5 Bedroom
3 Bathroom
1,593 ft2
Bungalow
Fireplace
Central Air Conditioning
Forced Air
$849,000
Welcome to Ironwood Place in prestigious Westbrook Estates—Edmonton’s premier living destination. This rare, large half-duplex bungalow offers elegant “age-in-place” living with refined comfort and space. The main floor features a grand living room, formal dining area, cozy TV nook, and a stunning granite kitchen with a raised island. French doors from the primary suite—complete with walk-in closet and spa-like 5-piece ensuite—open onto a massive south-facing composite deck, perfect for entertaining with its natural gas hookup. A second main floor bedroom doubles as an ideal den. A 4-pce bathroom completes this stunning floor. Enjoy laundry rooms on both floors. The fully finished basement offers 3 more bedrooms, a 4-piece bath, and a large rec room—perfect for guests. New composite roof. Nestled on an end pie lot with room for your putting game, and steps from the Derrick Golf & Winter Club and Whitemud Ravine. A rare gem in an unbeatable location—don’t miss your chance to live here! (id:63502)
Property Details
|
MLS® Number
|
E4433572 |
|
Property Type
|
Single Family |
|
Neigbourhood
|
Westbrook Estate |
|
Amenities Near By
|
Golf Course |
|
Features
|
Private Setting |
|
Structure
|
Deck |
Building
|
Bathroom Total
|
3 |
|
Bedrooms Total
|
5 |
|
Appliances
|
Dishwasher, Dryer, Fan, Garage Door Opener, Hood Fan, Oven - Built-in, Microwave, Refrigerator, Washer, Window Coverings |
|
Architectural Style
|
Bungalow |
|
Basement Development
|
Finished |
|
Basement Type
|
Full (finished) |
|
Constructed Date
|
1988 |
|
Construction Style Attachment
|
Semi-detached |
|
Cooling Type
|
Central Air Conditioning |
|
Fireplace Fuel
|
Wood |
|
Fireplace Present
|
Yes |
|
Fireplace Type
|
Unknown |
|
Heating Type
|
Forced Air |
|
Stories Total
|
1 |
|
Size Interior
|
1,593 Ft2 |
|
Type
|
Duplex |
Parking
Land
|
Acreage
|
No |
|
Land Amenities
|
Golf Course |
|
Size Irregular
|
708.9 |
|
Size Total
|
708.9 M2 |
|
Size Total Text
|
708.9 M2 |
Rooms
| Level |
Type |
Length |
Width |
Dimensions |
|
Basement |
Bedroom 3 |
3.66 m |
3.24 m |
3.66 m x 3.24 m |
|
Basement |
Bedroom 4 |
4.71 m |
3.28 m |
4.71 m x 3.28 m |
|
Basement |
Bedroom 5 |
4.46 m |
4.31 m |
4.46 m x 4.31 m |
|
Basement |
Recreation Room |
5.26 m |
3.88 m |
5.26 m x 3.88 m |
|
Basement |
Laundry Room |
6.54 m |
4.53 m |
6.54 m x 4.53 m |
|
Main Level |
Living Room |
7.74 m |
4.81 m |
7.74 m x 4.81 m |
|
Main Level |
Dining Room |
3.43 m |
3.21 m |
3.43 m x 3.21 m |
|
Main Level |
Kitchen |
4.8 m |
3.45 m |
4.8 m x 3.45 m |
|
Main Level |
Family Room |
3.15 m |
3.03 m |
3.15 m x 3.03 m |
|
Main Level |
Primary Bedroom |
6.01 m |
5.21 m |
6.01 m x 5.21 m |
|
Main Level |
Bedroom 2 |
3.19 m |
2.86 m |
3.19 m x 2.86 m |
|
Main Level |
Laundry Room |
|
|
Measurements not available |
