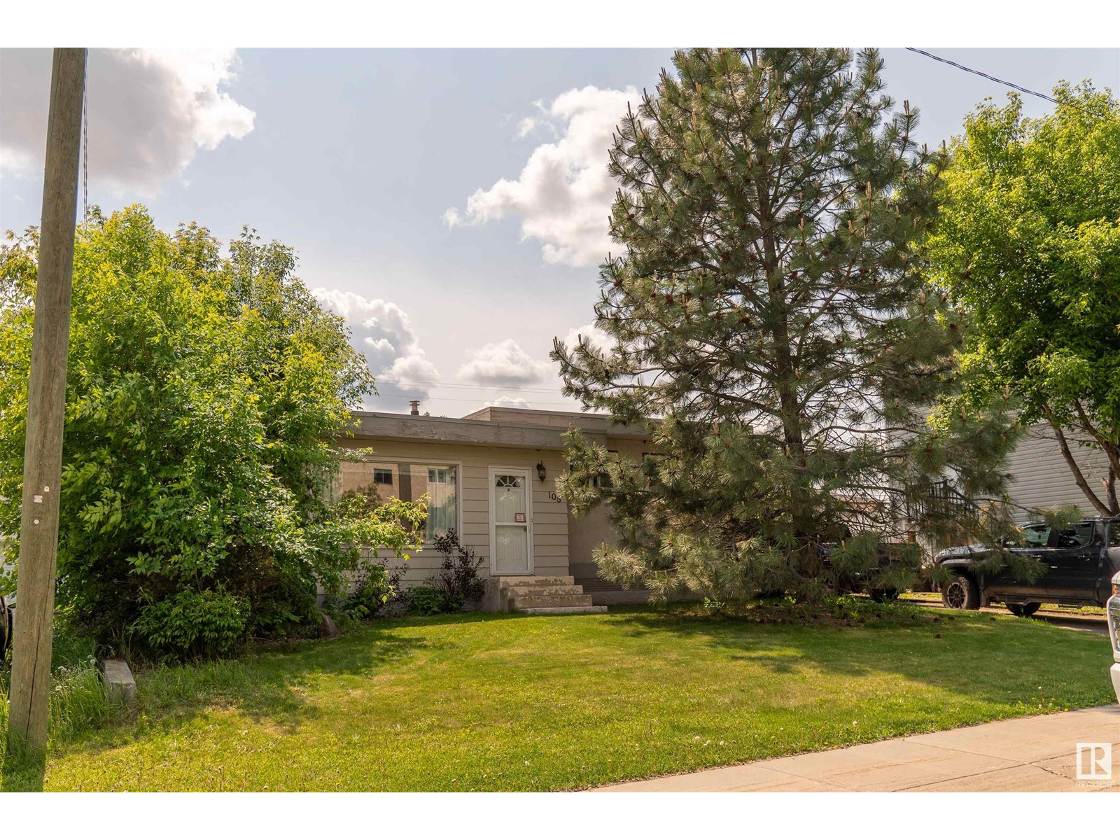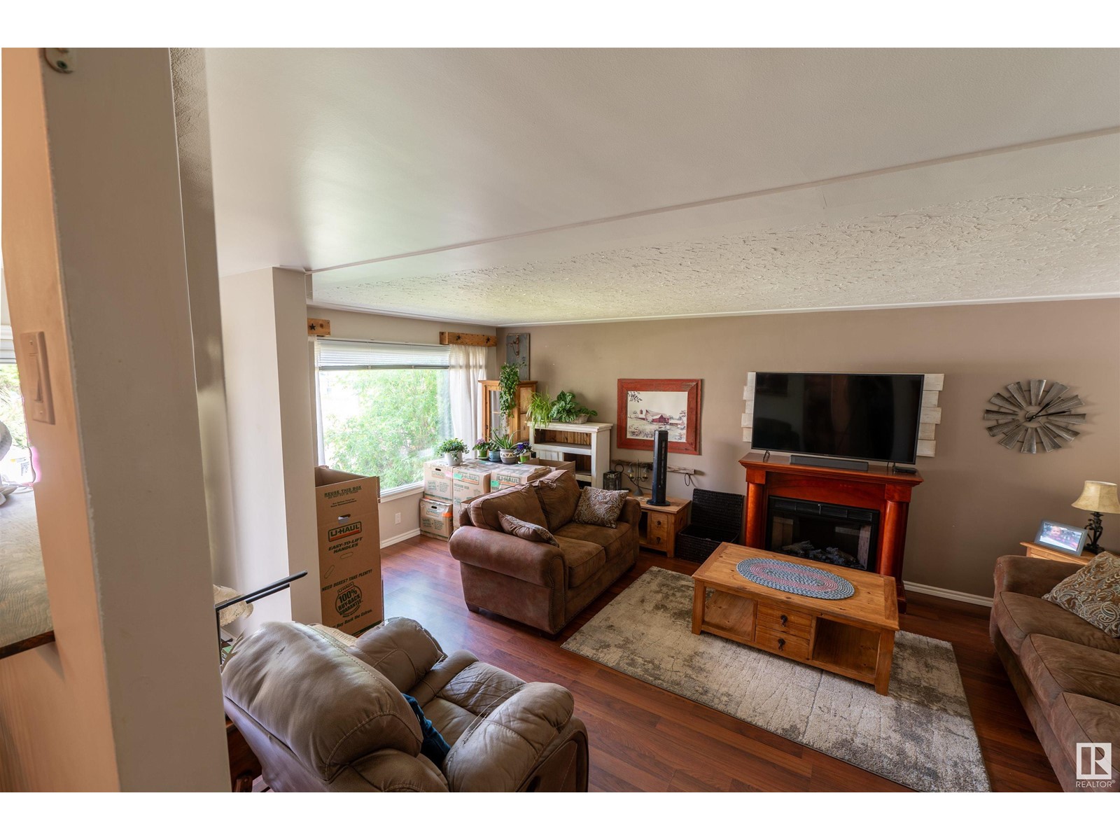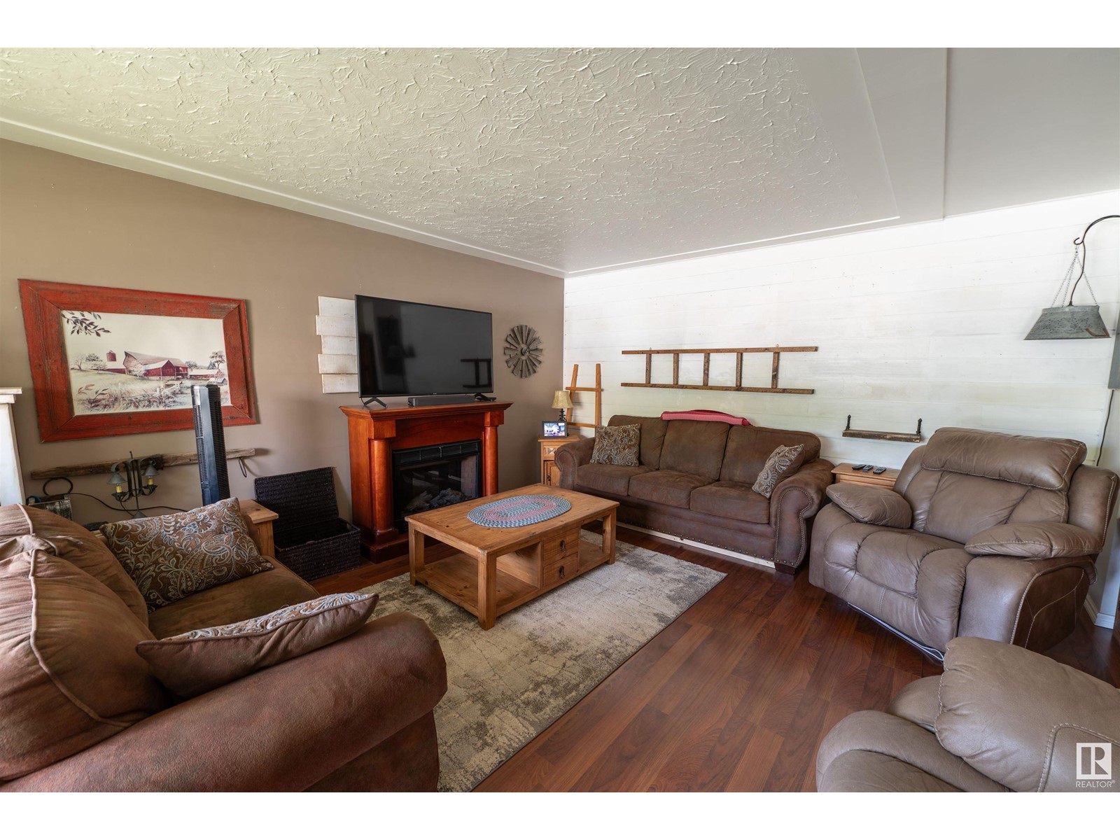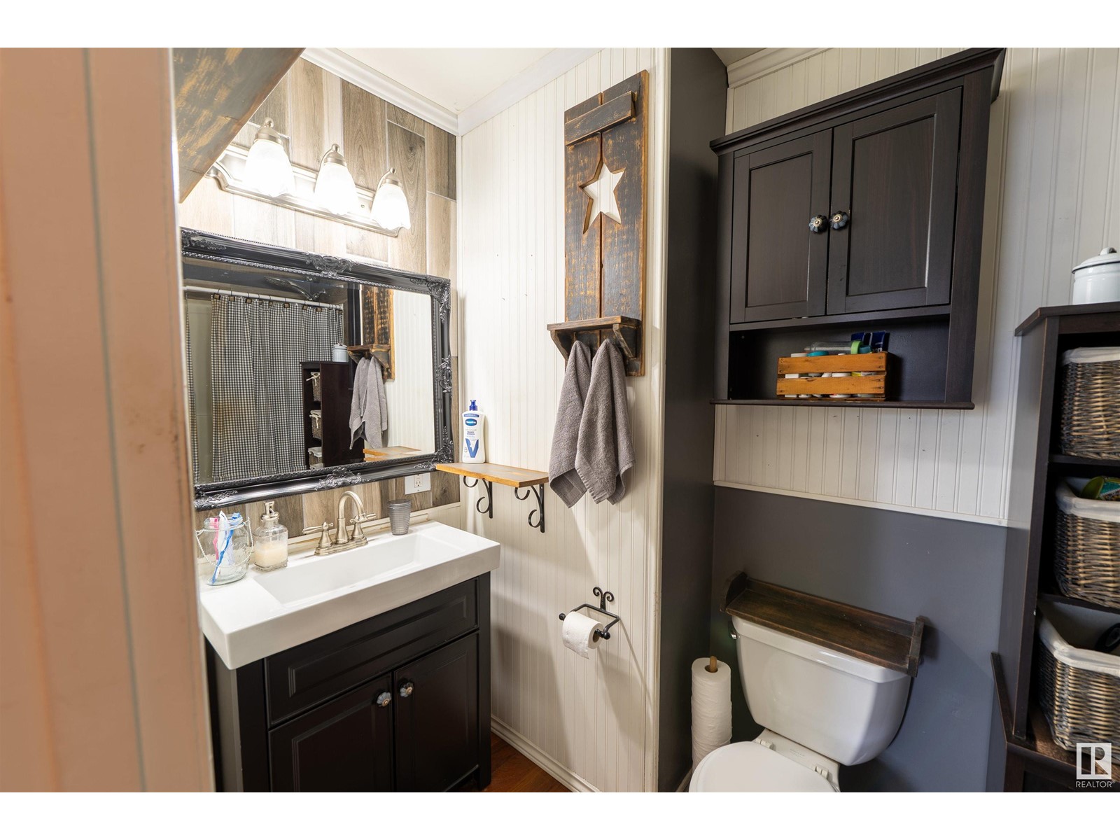108 Jespersen Av Spruce Grove, Alberta T7X 2H7
$374,900
Welcome to this beautiful 4-bedroom bungalow nestled in the heart of Spruce Grove, where comfort meets convenience. This home offers the perfect blend of modern upgrades and cozy charm, ideal for families or anyone seeking one-level living with room to grow. Step inside and be impressed by the bright, open-concept main floor featuring a spacious living area and a beautifully appointed kitchen with granite counter tops, ample cabinetry, and quality appliances, perfect for both everyday cooking and entertaining guests. The main level boasts three generous bedrooms, one bath. Downstairs is a fully finished basement, complete with one bed, one bath, large recreation space, and plenty of room for hobbies or guests. Outside you'll find a single detached garage and a car port for extra covered parking, storage shed and a gazebo for enjoying the back yard. Enjoy the peaceful yet connected lifestyle that Spruce Grove offers, with parks, schools, shopping, dining, and recreation all just minutes from your door. (id:61585)
Property Details
| MLS® Number | E4439887 |
| Property Type | Single Family |
| Neigbourhood | City Centre |
| Amenities Near By | Golf Course, Playground, Public Transit, Schools, Shopping |
| Community Features | Public Swimming Pool |
| Features | Cul-de-sac, See Remarks, Lane |
| Parking Space Total | 3 |
Building
| Bathroom Total | 2 |
| Bedrooms Total | 4 |
| Appliances | Dishwasher, Dryer, Fan, Microwave, Refrigerator, Storage Shed, Stove, Central Vacuum, Washer, Window Coverings |
| Architectural Style | Bungalow |
| Basement Development | Finished |
| Basement Type | Full (finished) |
| Constructed Date | 1962 |
| Construction Style Attachment | Detached |
| Heating Type | Forced Air |
| Stories Total | 1 |
| Size Interior | 1,101 Ft2 |
| Type | House |
Parking
| Detached Garage |
Land
| Acreage | No |
| Fence Type | Fence |
| Land Amenities | Golf Course, Playground, Public Transit, Schools, Shopping |
| Size Irregular | 647.26 |
| Size Total | 647.26 M2 |
| Size Total Text | 647.26 M2 |
Rooms
| Level | Type | Length | Width | Dimensions |
|---|---|---|---|---|
| Basement | Bedroom 4 | Measurements not available | ||
| Main Level | Living Room | Measurements not available | ||
| Main Level | Dining Room | Measurements not available | ||
| Main Level | Kitchen | Measurements not available | ||
| Main Level | Family Room | Measurements not available | ||
| Main Level | Primary Bedroom | Measurements not available | ||
| Main Level | Bedroom 2 | Measurements not available | ||
| Main Level | Bedroom 3 | Measurements not available |
Contact Us
Contact us for more information

Allan C. Morrison
Associate
allanmorrison.ca/
twitter.com/Trail_Stomper
www.facebook.com/acmorrison67/
ca.linkedin.com/in/allan-morrison-51a0034b
www.instagram.com/morrison.al/
www.youtube.com/channel/UChRBBHv4jfz7kl65G-7_QsQ
202 Main Street
Spruce Grove, Alberta T7X 0G2
(780) 962-4950
(780) 431-5624






















