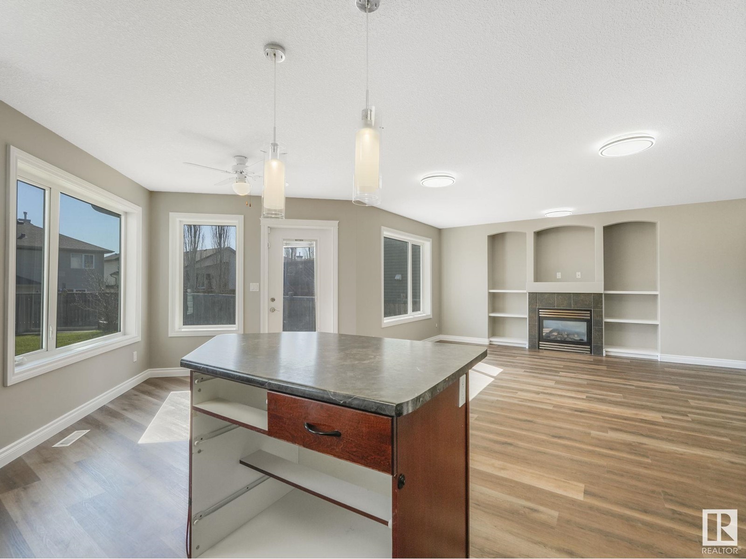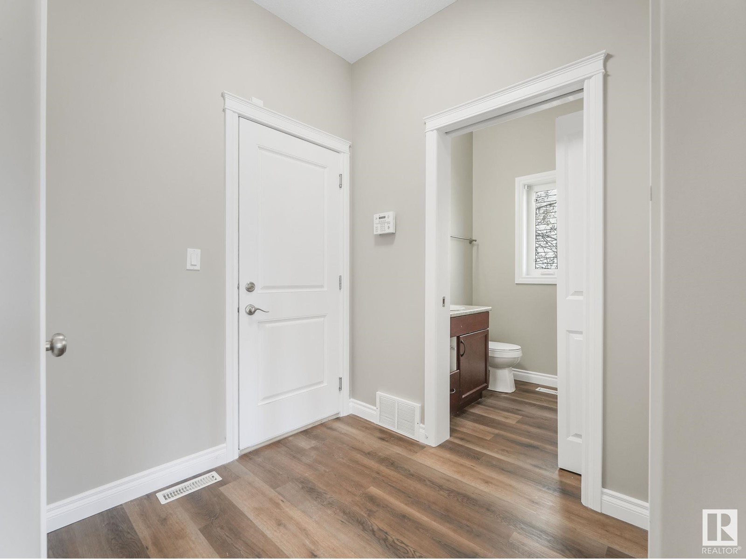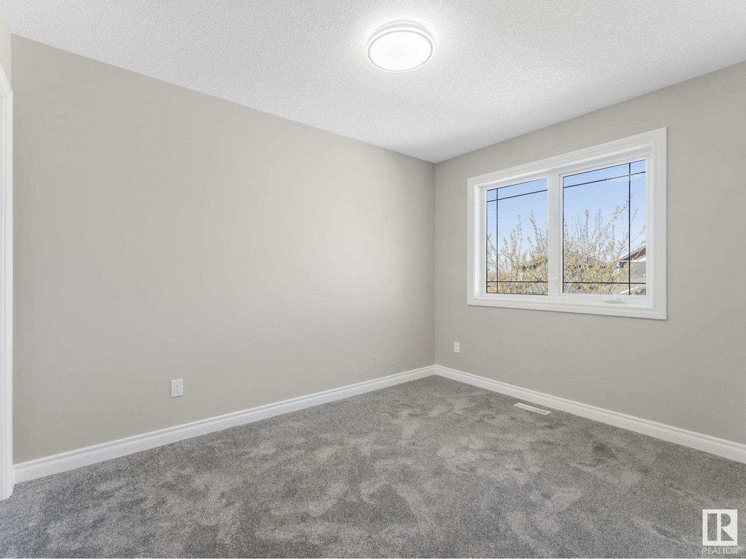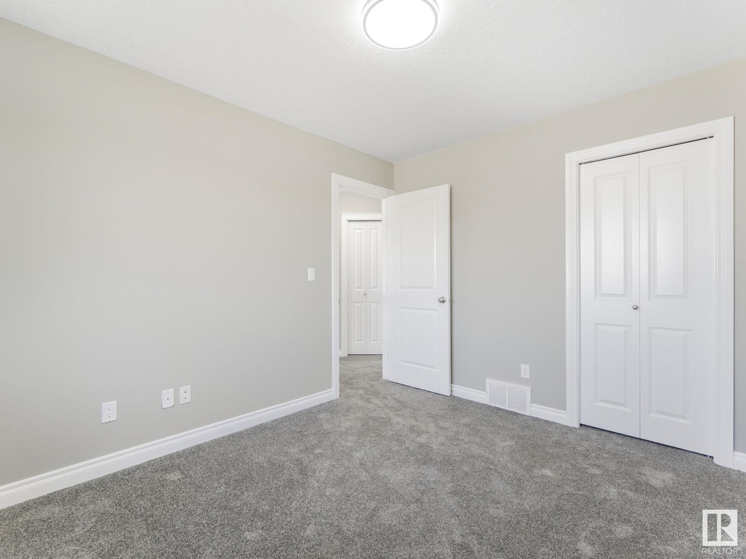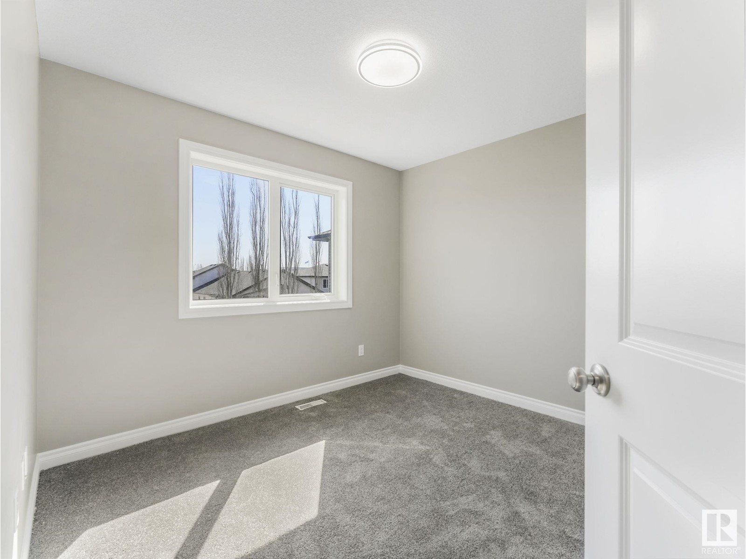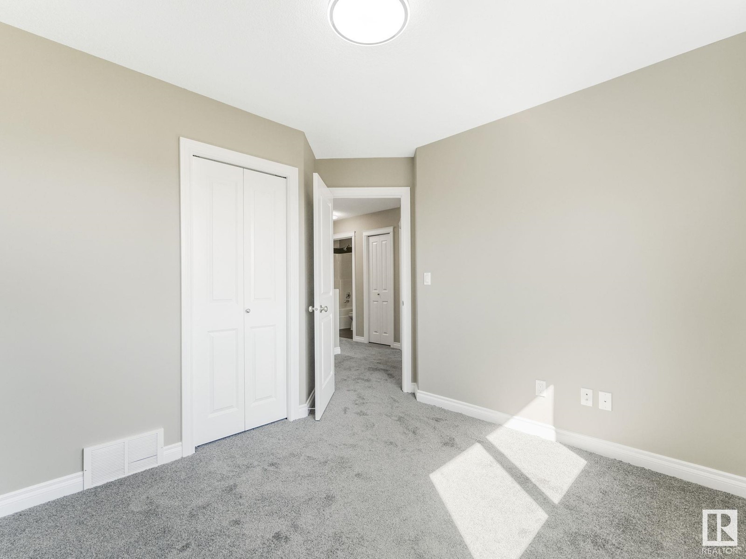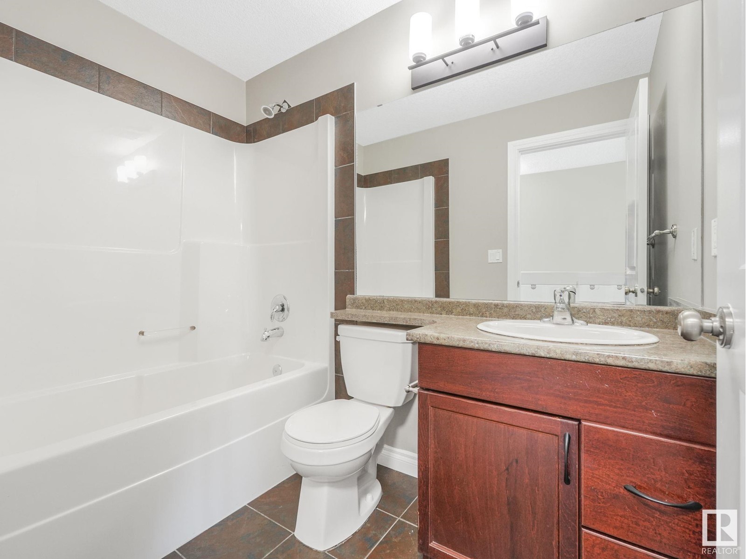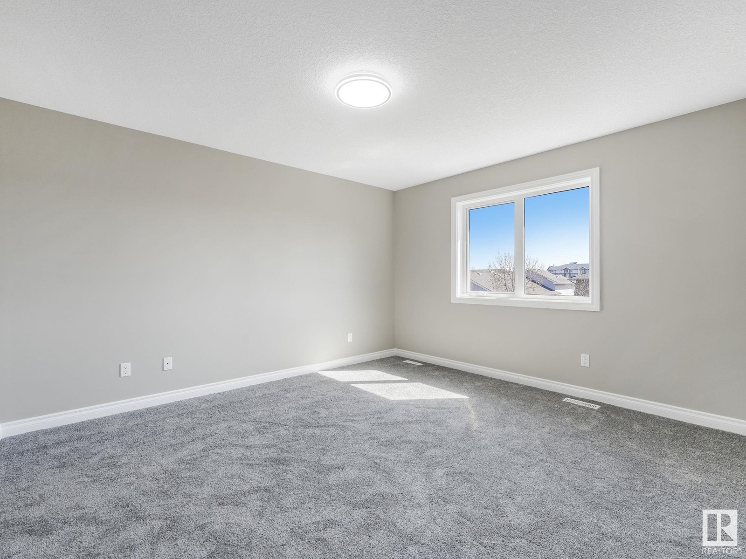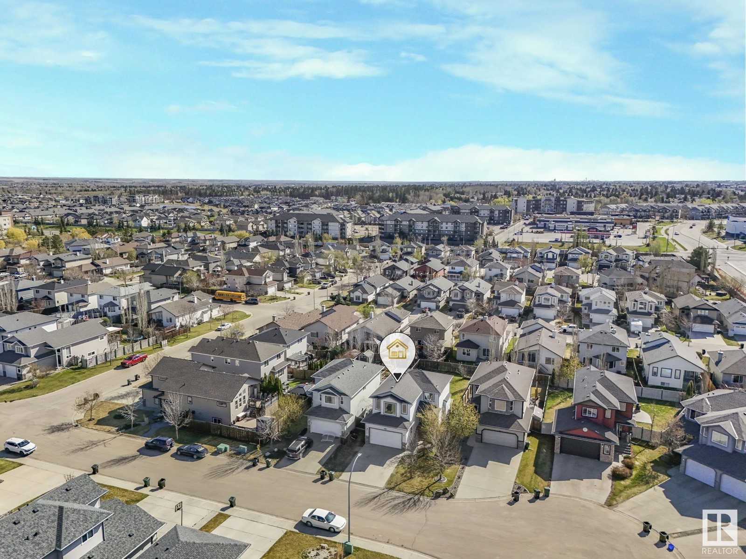108 Lamplight Dr Spruce Grove, Alberta T7X 0G8
$499,500
Custom built Master Piece Home located in a cul-de-sac in the neighborhood of Legacy Park! Big foyer greets you leading to a very bright living rm with tile surround gas fireplace & built-ins with new vinyl flooring. Kitchen has island, pantry, maple cabinets and is rough-in for a garburator. Half bathroom & laundry complete the main floor. Brand new carpet throughout upper floor which has a huge bonus room with second tile surround fireplace, large windows and vaulted ceiling. There are 3 other bedrooms incl: the master bedroom with walk in closet & full ensuite. There is another full bathroom on the second floor. All the bedrooms & the bonus room are wired with CAT 5 cable. Bsmt is unfinished with rough in for full bathroom. Backyard is comparatively larger than other neighboring yards. This home has been freshly painted throughout & has a double attached garage that is insulated, drywalled & completely finished. Close to superstore, other shops and Tri-Leisure centre. Easy access to Hwy 16A & HWY 16 (id:61585)
Property Details
| MLS® Number | E4434150 |
| Property Type | Single Family |
| Neigbourhood | Legacy Park |
| Amenities Near By | Shopping |
| Features | Cul-de-sac, See Remarks, No Back Lane |
| Parking Space Total | 4 |
Building
| Bathroom Total | 3 |
| Bedrooms Total | 3 |
| Appliances | Dishwasher, Dryer, Refrigerator, Stove, Washer |
| Basement Development | Unfinished |
| Basement Type | Full (unfinished) |
| Constructed Date | 2010 |
| Construction Style Attachment | Detached |
| Fireplace Fuel | Gas |
| Fireplace Present | Yes |
| Fireplace Type | Unknown |
| Half Bath Total | 1 |
| Heating Type | Forced Air |
| Stories Total | 2 |
| Size Interior | 1,719 Ft2 |
| Type | House |
Parking
| Attached Garage |
Land
| Acreage | No |
| Fence Type | Fence |
| Land Amenities | Shopping |
| Size Irregular | 470.83 |
| Size Total | 470.83 M2 |
| Size Total Text | 470.83 M2 |
Rooms
| Level | Type | Length | Width | Dimensions |
|---|---|---|---|---|
| Main Level | Living Room | 4.71 m | 5.54 m | 4.71 m x 5.54 m |
| Main Level | Dining Room | 2.71 m | 2.86 m | 2.71 m x 2.86 m |
| Main Level | Kitchen | 4.16 m | 3.14 m | 4.16 m x 3.14 m |
| Upper Level | Primary Bedroom | 4.05 m | 3.96 m | 4.05 m x 3.96 m |
| Upper Level | Bedroom 2 | 3.2 m | 3.31 m | 3.2 m x 3.31 m |
| Upper Level | Bedroom 3 | 3.45 m | 2.75 m | 3.45 m x 2.75 m |
| Upper Level | Bonus Room | 5.28 m | 5.39 m | 5.28 m x 5.39 m |
Contact Us
Contact us for more information

Avinash Dutt
Associate
(780) 439-1257
102-3224 Parsons Rd Nw
Edmonton, Alberta T6N 1M2
(780) 439-9818
(780) 439-1257












