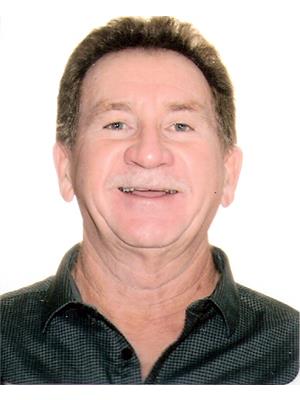10815 147 St Nw Edmonton, Alberta T5N 3E1
3 Bedroom
2 Bathroom
960 ft2
Bungalow
Forced Air
$416,000
Very nicely maintained 2+1 bedroom bungalow on quiet tree lined street. Main floor has hardwood flooring, L shaped dining/living room adjacent to spacious kitchen. 2 bedrooms and full 4 piece bath on the main. Lower level is fully developed with mother-in-law accommodation (2nd kitchen, dining, living room, bedroom and bathroom). Shingles are newer, and back yard has newer sod. Relax on your patio area in private back yard. Also, enjoy the large (20 X 24 ft.) double garage. Large 14.6m X 36.6m lot. (id:61585)
Property Details
| MLS® Number | E4443097 |
| Property Type | Single Family |
| Neigbourhood | McQueen |
| Features | Lane |
| Parking Space Total | 4 |
| Structure | Patio(s) |
Building
| Bathroom Total | 2 |
| Bedrooms Total | 3 |
| Appliances | Garage Door Opener Remote(s), Garage Door Opener, Washer, Window Coverings, Refrigerator, Two Stoves, Dishwasher |
| Architectural Style | Bungalow |
| Basement Development | Finished |
| Basement Type | Full (finished) |
| Constructed Date | 1954 |
| Construction Style Attachment | Detached |
| Heating Type | Forced Air |
| Stories Total | 1 |
| Size Interior | 960 Ft2 |
| Type | House |
Parking
| Detached Garage |
Land
| Acreage | No |
| Fence Type | Fence |
| Size Irregular | 523.17 |
| Size Total | 523.17 M2 |
| Size Total Text | 523.17 M2 |
Rooms
| Level | Type | Length | Width | Dimensions |
|---|---|---|---|---|
| Basement | Bedroom 3 | 4.29 m | 2.79 m | 4.29 m x 2.79 m |
| Basement | Second Kitchen | 3.67 m | 2.96 m | 3.67 m x 2.96 m |
| Main Level | Living Room | 4.64 m | 4.26 m | 4.64 m x 4.26 m |
| Main Level | Dining Room | 3.44 m | 2.46 m | 3.44 m x 2.46 m |
| Main Level | Kitchen | 3.1 m | 2.87 m | 3.1 m x 2.87 m |
| Main Level | Primary Bedroom | 4.21 m | 3.02 m | 4.21 m x 3.02 m |
| Main Level | Bedroom 2 | 3.3 m | 2.78 m | 3.3 m x 2.78 m |
Contact Us
Contact us for more information

William R. Woytenko
Associate
(780) 436-6178
www.billwoytenko.com/
Homes & Gardens Real Estate Limited
3659 99 St Nw
Edmonton, Alberta T6E 6K5
3659 99 St Nw
Edmonton, Alberta T6E 6K5
(780) 436-1162
(780) 436-6178


































































