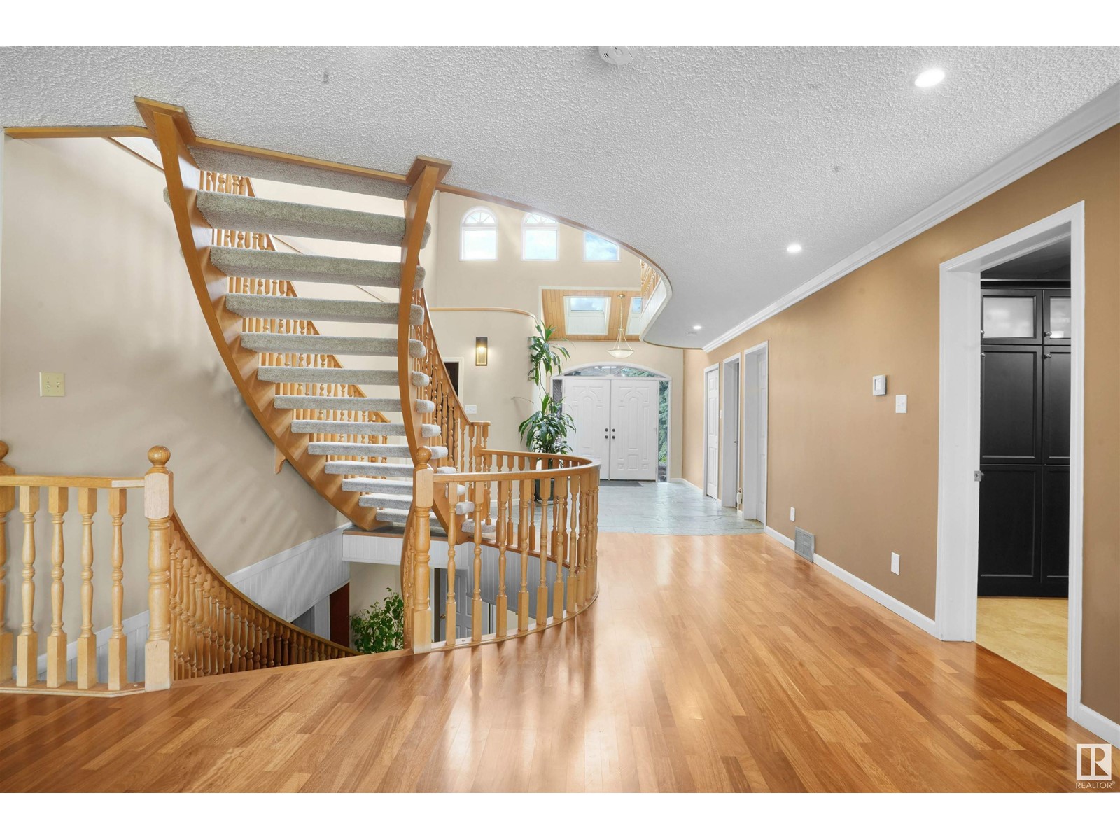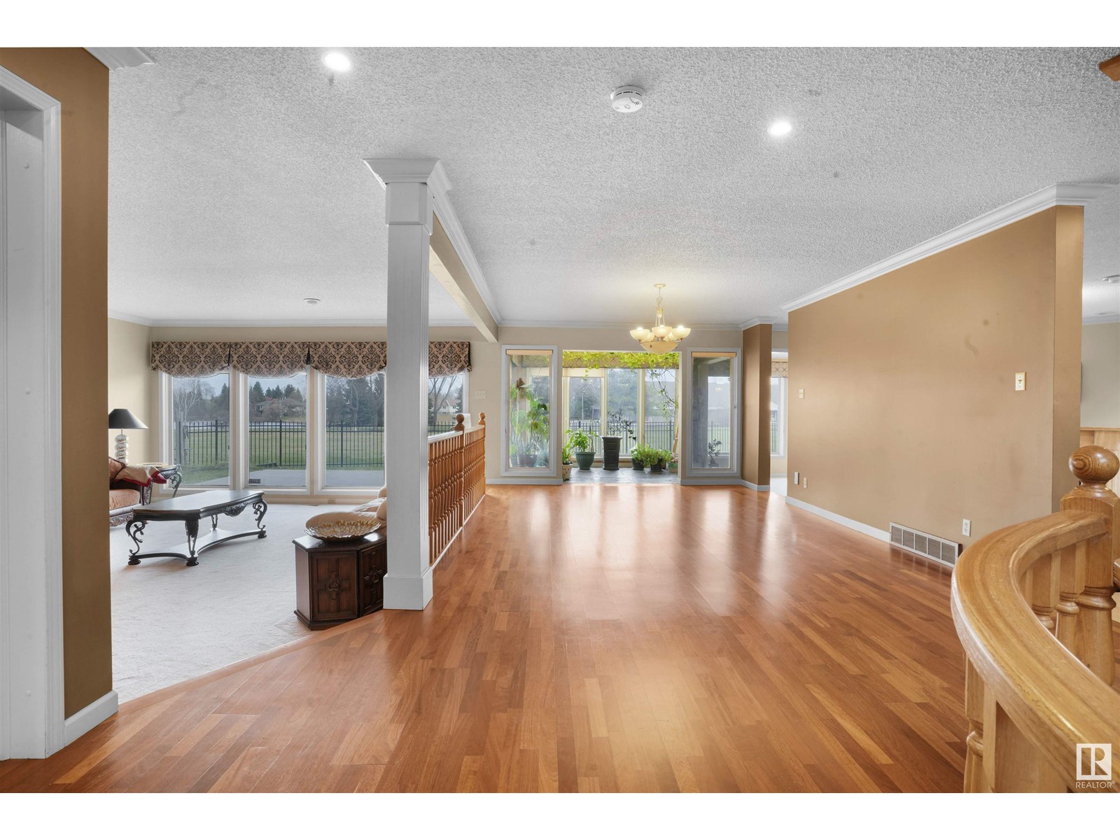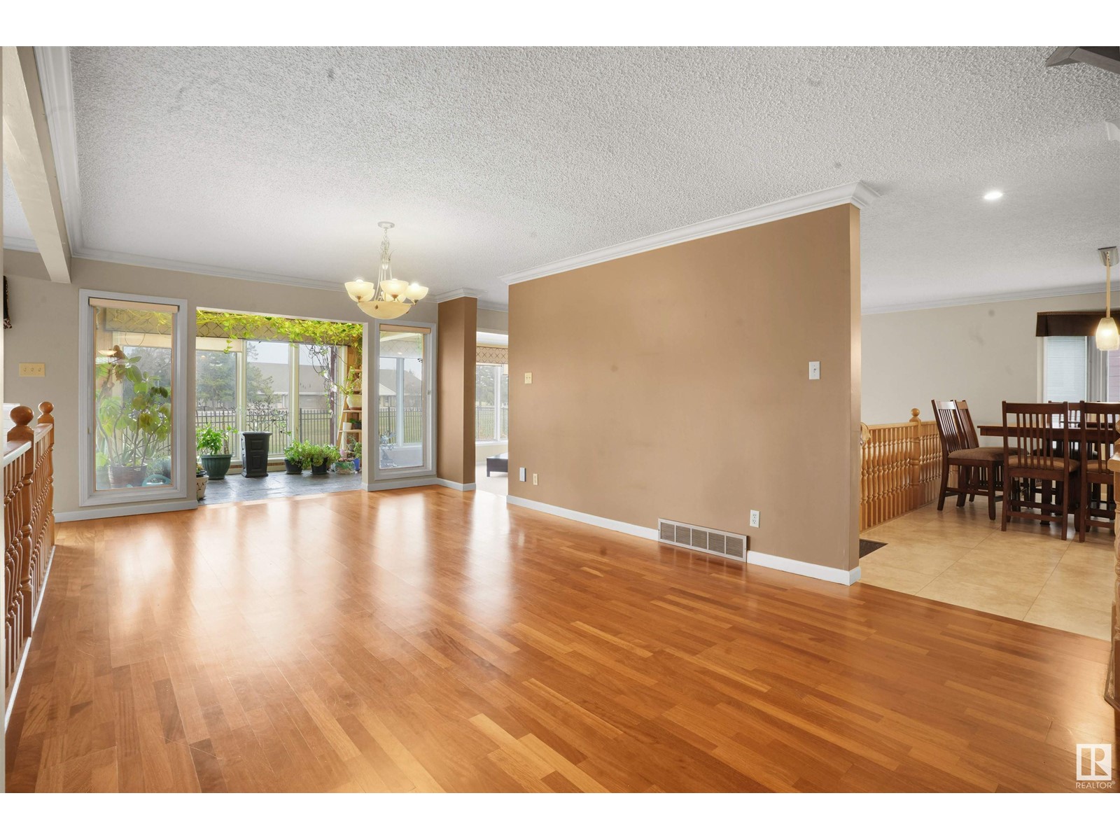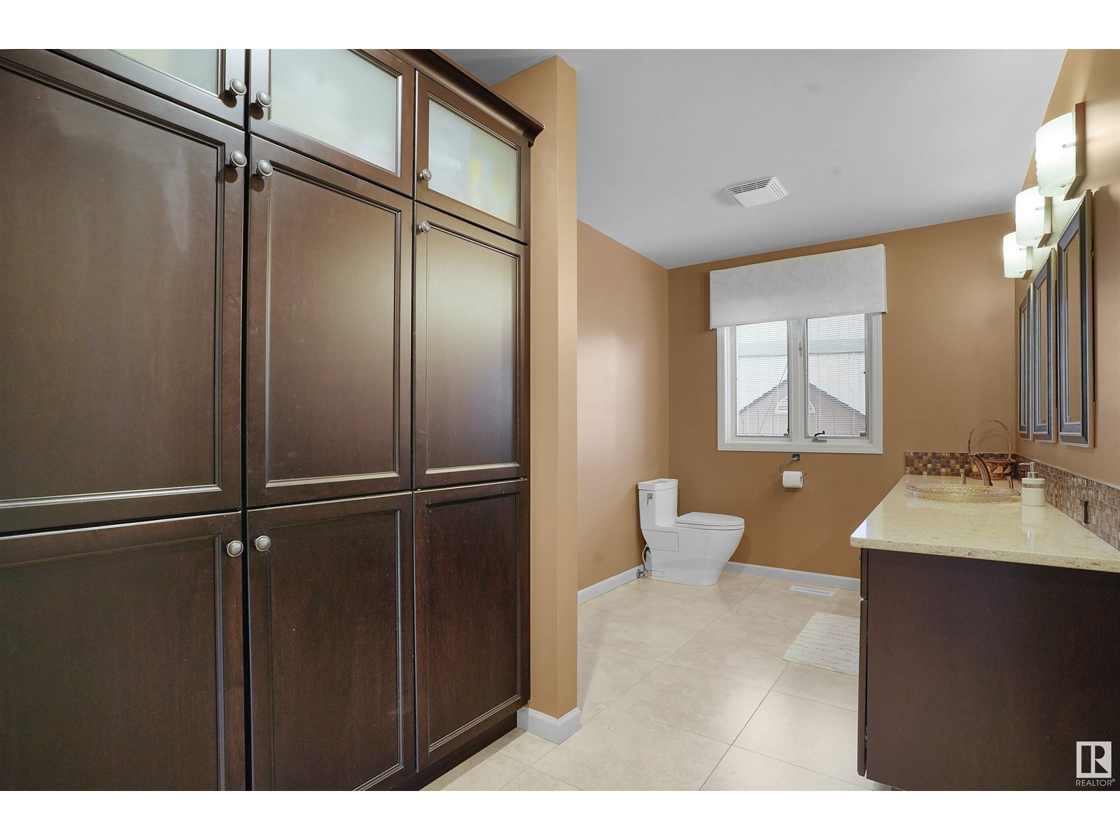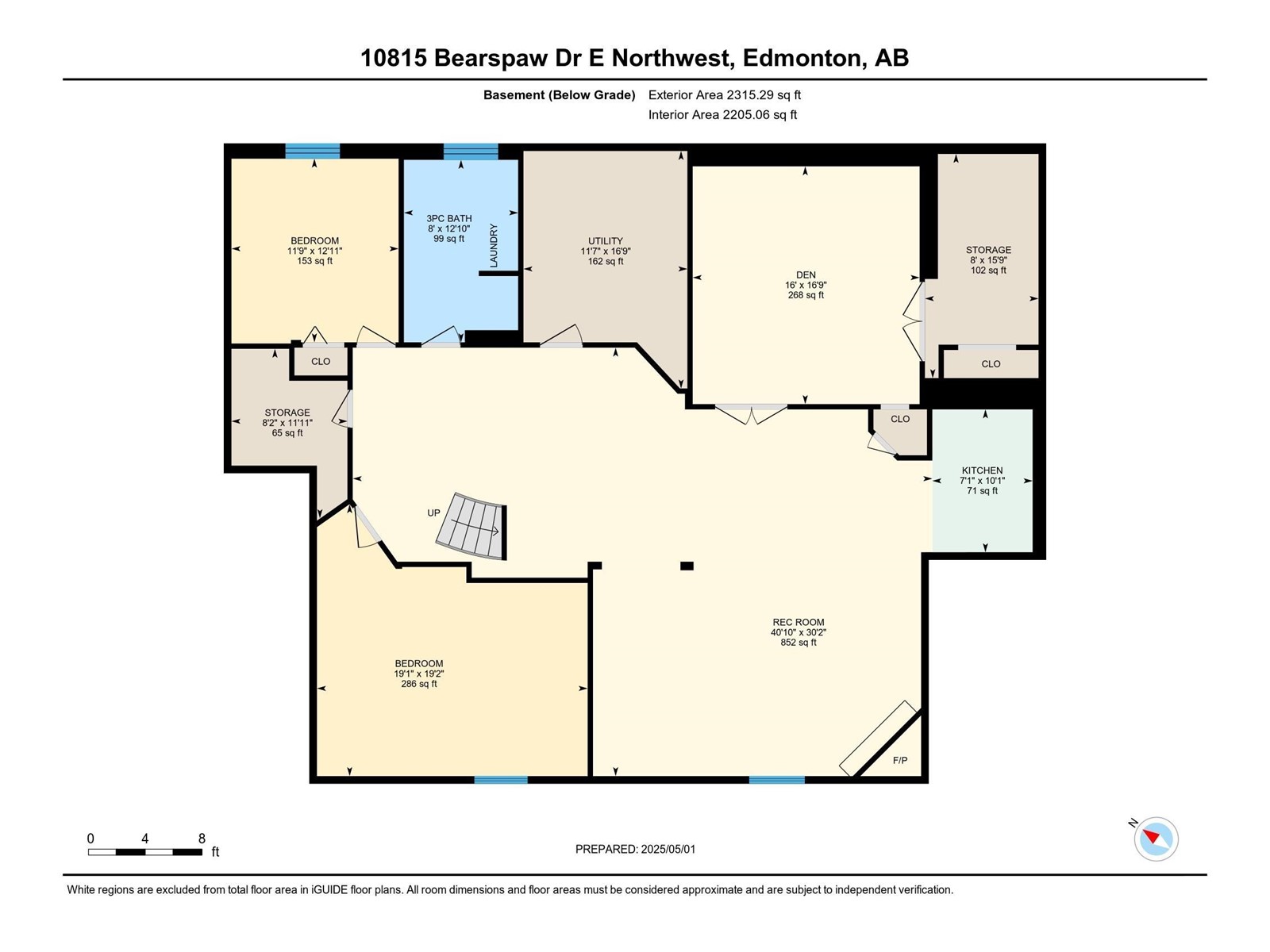10815 Bearspaw E Nw Edmonton, Alberta T6J 5E1
$999,900
Welcome to the real luxury in the premium community of bearspaw. BACKS ONTO LAKE! Breathtaking views of lake and park. This Executive luxury home has all the extras and boasts 7 bedrooms, 3.5 bath, a den/office, a theatre room, large top floor laundry (and basement laundry), 4 fireplaces, air conditioning, a massive upstairs bonus area with big deck upstairs, 2 master bedrooms, a rec room, a double attached garage with big driveway. The home features an open floor plan w loads of natural light and only the best finishes throughout including Brazilian engineered hardwood flooring, genuine slate, tech toilet, spiral staircase, sunroom and more. Gorgeous dream kitchen: very large, quartz counters, huge island, heated floor, Sub-Zero oversize fridge, Jenn-Air stainless steel appliances. The master suite features a fireplace, patio access, ensuite w custom luxury steam shower and Air pressure jacuzzi tub. Amazing Home, Perfect location, this is the finest location in the city. (id:61585)
Property Details
| MLS® Number | E4433906 |
| Property Type | Single Family |
| Neigbourhood | Bearspaw (Edmonton) |
| Amenities Near By | Park, Playground, Public Transit, Schools, Shopping |
| Community Features | Lake Privileges |
| Features | See Remarks, No Animal Home, No Smoking Home, Skylight |
| Parking Space Total | 6 |
| Structure | Deck, Porch, Patio(s) |
| Water Front Type | Waterfront On Lake |
Building
| Bathroom Total | 4 |
| Bedrooms Total | 7 |
| Appliances | Compactor, Dishwasher, Garage Door Opener Remote(s), Garburator, Window Coverings, Dryer, Refrigerator, Two Stoves, Two Washers |
| Basement Development | Finished |
| Basement Type | Full (finished) |
| Ceiling Type | Vaulted |
| Constructed Date | 1983 |
| Construction Style Attachment | Detached |
| Cooling Type | Central Air Conditioning |
| Half Bath Total | 1 |
| Heating Type | Forced Air |
| Stories Total | 2 |
| Size Interior | 4,373 Ft2 |
| Type | House |
Parking
| Attached Garage |
Land
| Acreage | No |
| Fence Type | Fence |
| Land Amenities | Park, Playground, Public Transit, Schools, Shopping |
| Size Irregular | 743.78 |
| Size Total | 743.78 M2 |
| Size Total Text | 743.78 M2 |
Rooms
| Level | Type | Length | Width | Dimensions |
|---|---|---|---|---|
| Basement | Bedroom 6 | 6.1 m | 5.79 m | 6.1 m x 5.79 m |
| Basement | Additional Bedroom | 4.18 m | 4.02 m | 4.18 m x 4.02 m |
| Basement | Recreation Room | 9.18 m | 7.32 m | 9.18 m x 7.32 m |
| Basement | Media | 5.11 m | 4.87 m | 5.11 m x 4.87 m |
| Main Level | Living Room | 5.15 m | 6.16 m | 5.15 m x 6.16 m |
| Main Level | Dining Room | 3.87 m | 6.17 m | 3.87 m x 6.17 m |
| Main Level | Kitchen | 5.14 m | 4.9 m | 5.14 m x 4.9 m |
| Main Level | Family Room | 4.63 m | 4.58 m | 4.63 m x 4.58 m |
| Main Level | Den | 4.2 m | 2.3 m | 4.2 m x 2.3 m |
| Main Level | Bedroom 5 | 4.19 m | 4.02 m | 4.19 m x 4.02 m |
| Main Level | Sunroom | 4.6 m | 3.57 m | 4.6 m x 3.57 m |
| Upper Level | Primary Bedroom | 4.7 m | 9.37 m | 4.7 m x 9.37 m |
| Upper Level | Bedroom 2 | 4.22 m | 3.6 m | 4.22 m x 3.6 m |
| Upper Level | Bedroom 3 | 4.25 m | 3.24 m | 4.25 m x 3.24 m |
| Upper Level | Bedroom 4 | 4.22 m | 3.28 m | 4.22 m x 3.28 m |
| Upper Level | Bonus Room | 4.55 m | 4.48 m | 4.55 m x 4.48 m |
Contact Us
Contact us for more information

Ak Abhyankar
Associate
www.facebook.com/AKsells99
www.linkedin.com/in/ak-akhilesh-056a38209/
200-10471 178 St Nw
Edmonton, Alberta T5S 1R5
(780) 540-7590
(780) 540-7591
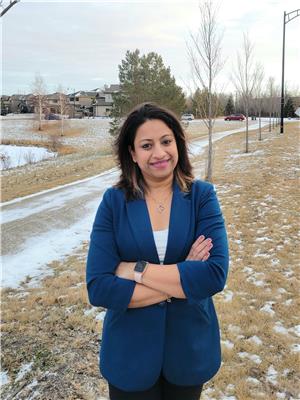
Mansi Aggarwal
Associate
200-10471 178 St Nw
Edmonton, Alberta T5S 1R5
(780) 540-7590
(780) 540-7591














