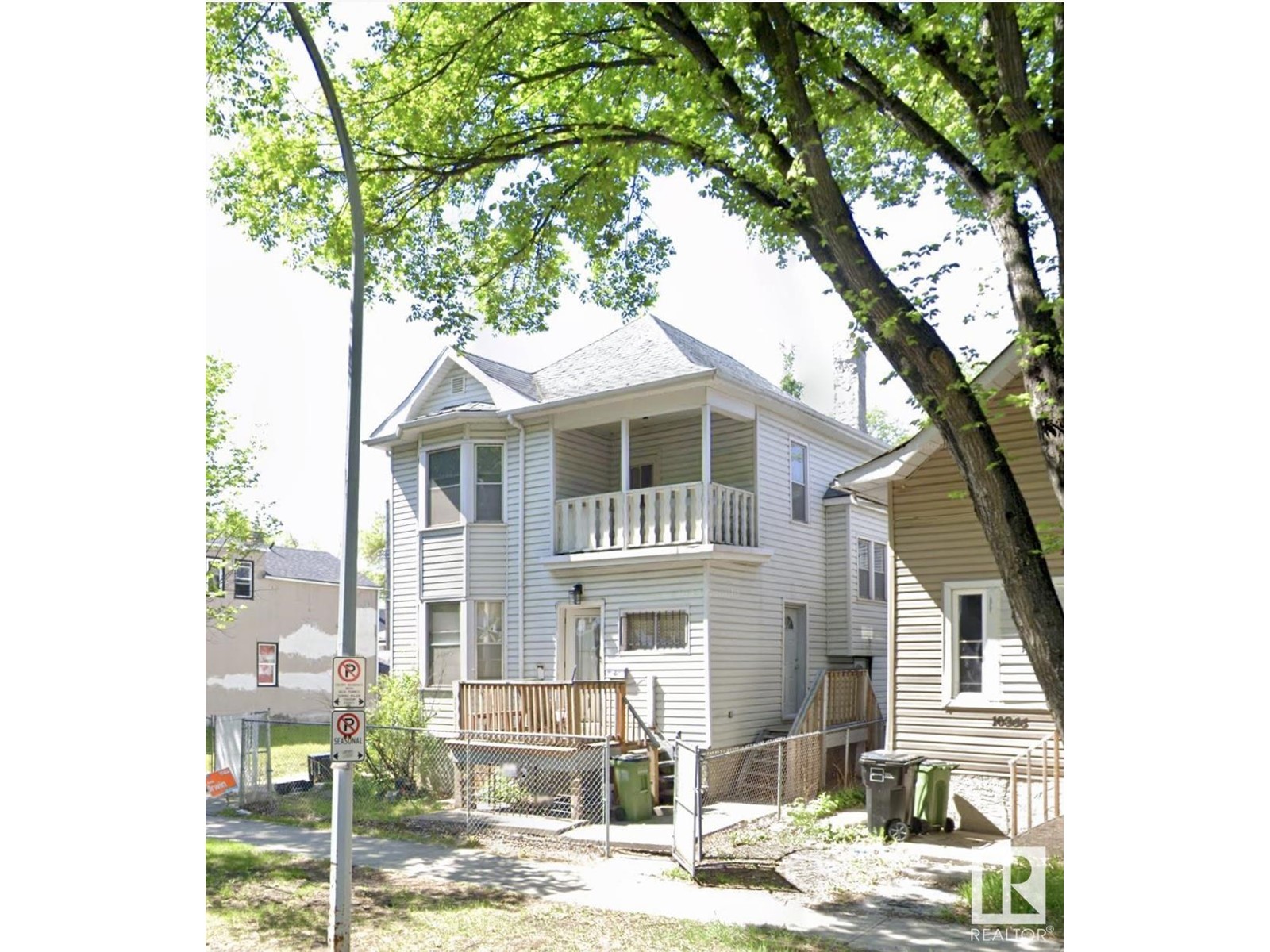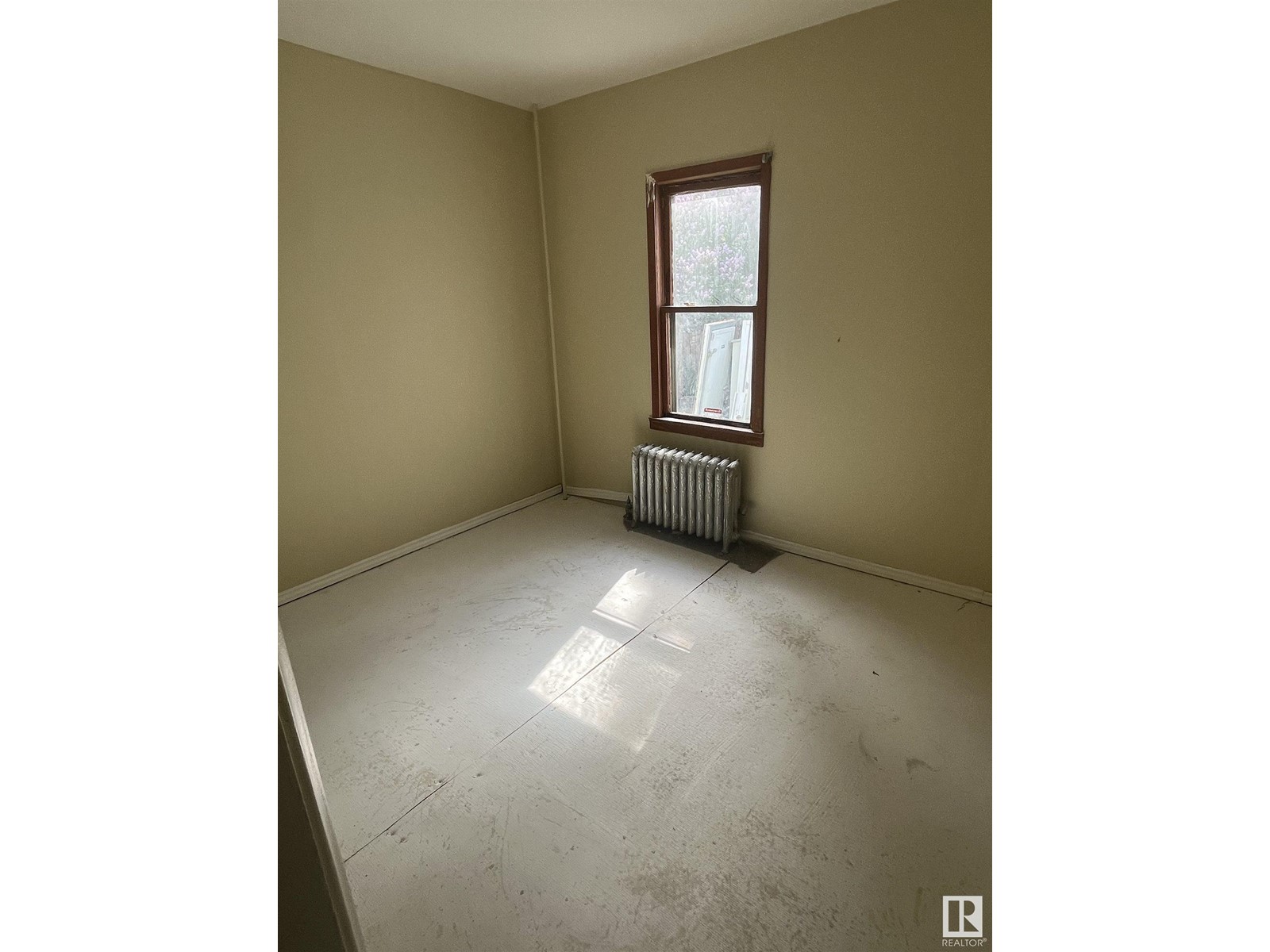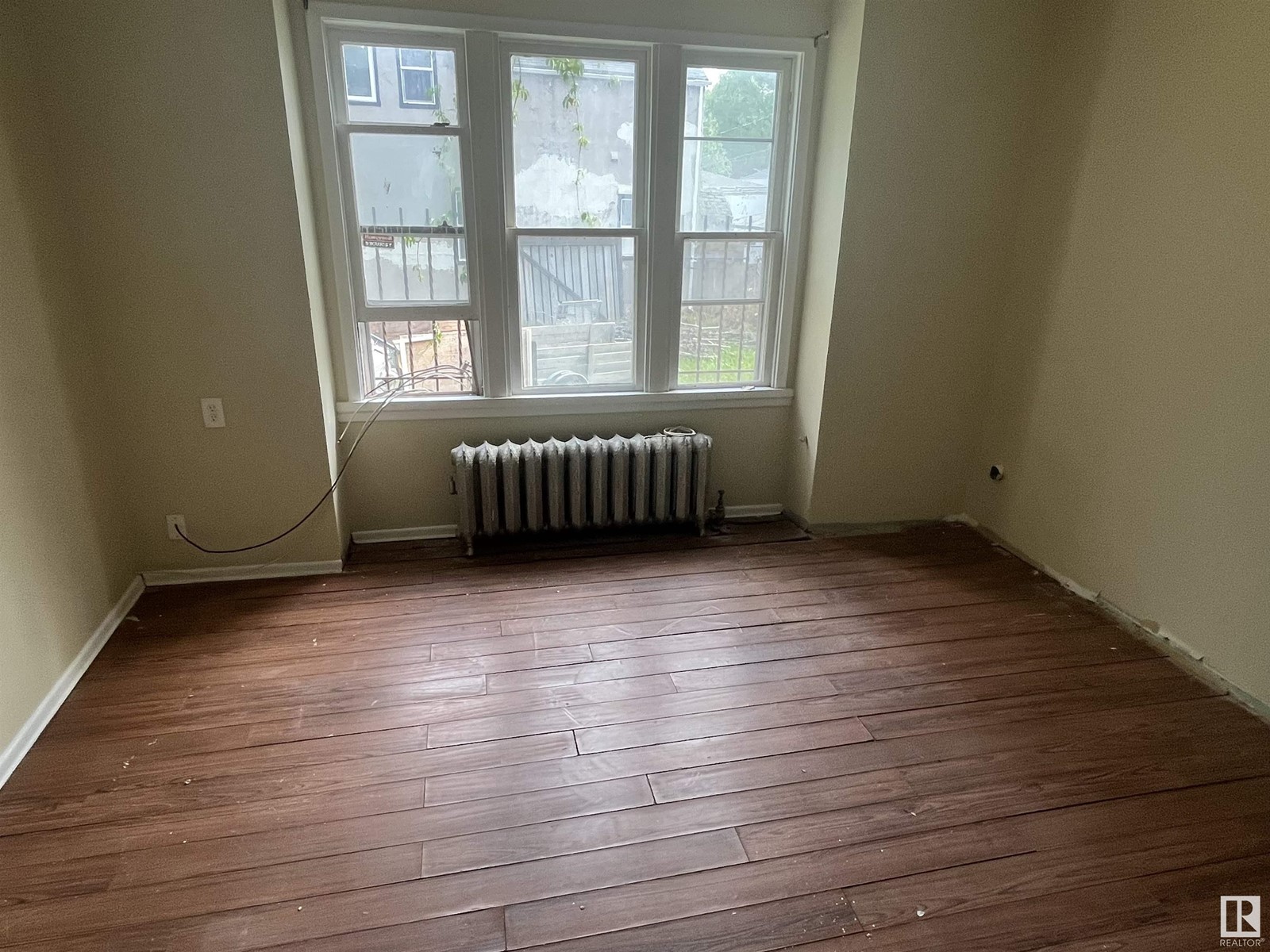10862 92 St Nw Edmonton, Alberta T5H 1V8
$219,500
Fantastic opportunity in this 2 storey 1961 sq ft home. Up and coming area with new development all around. From front porch entrance you’ll find a private suite with two bedrooms, and three-piece bath, living room with large bay window, large open kitchen on main floor. Private second floor side entrance to 950sq ft suite, with bay window, 2 bedrooms, a 3 pc bath plus walkout balcony. Newer roads, sidewlks & street lighting. Permitted suites. Also summer kitchen in bsmt. Great potential for large family or investment . Fully painted, so good start on to needed renos, including new heating system. Front access drive for two cars.Walking distance to Commonwealth Stadium w/Rec Centre, Short walk to Giovanni Caboto Park at the heart of little Italy with its famous Italian Centre Shop, Boys and Girls Club. Close to Downtown, Edmonton's wonderful River Valley with extensive trails, LRT train station and transportation. (id:61585)
Property Details
| MLS® Number | E4441235 |
| Property Type | Single Family |
| Neigbourhood | Mccauley |
| Amenities Near By | Playground, Schools, Shopping |
| Features | See Remarks, No Back Lane, Level |
| Parking Space Total | 2 |
| Structure | Porch |
Building
| Bathroom Total | 2 |
| Bedrooms Total | 4 |
| Appliances | Hood Fan |
| Basement Development | Partially Finished |
| Basement Features | Suite |
| Basement Type | Partial (partially Finished) |
| Constructed Date | 1911 |
| Construction Style Attachment | Detached |
| Heating Type | See Remarks |
| Stories Total | 2 |
| Size Interior | 1,959 Ft2 |
| Type | House |
Parking
| See Remarks |
Land
| Acreage | No |
| Fence Type | Fence |
| Land Amenities | Playground, Schools, Shopping |
| Size Irregular | 211.58 |
| Size Total | 211.58 M2 |
| Size Total Text | 211.58 M2 |
Rooms
| Level | Type | Length | Width | Dimensions |
|---|---|---|---|---|
| Basement | Second Kitchen | Measurements not available | ||
| Main Level | Living Room | Measurements not available | ||
| Main Level | Dining Room | Measurements not available | ||
| Main Level | Kitchen | Measurements not available | ||
| Main Level | Primary Bedroom | Measurements not available | ||
| Main Level | Bedroom 2 | Measurements not available | ||
| Upper Level | Bedroom 3 | Measurements not available | ||
| Upper Level | Bedroom 4 | Measurements not available |
Contact Us
Contact us for more information
Frank Filice
Associate
www.frankfilice.com/
203-14101 West Block Dr
Edmonton, Alberta T5N 1L5
(780) 456-5656









