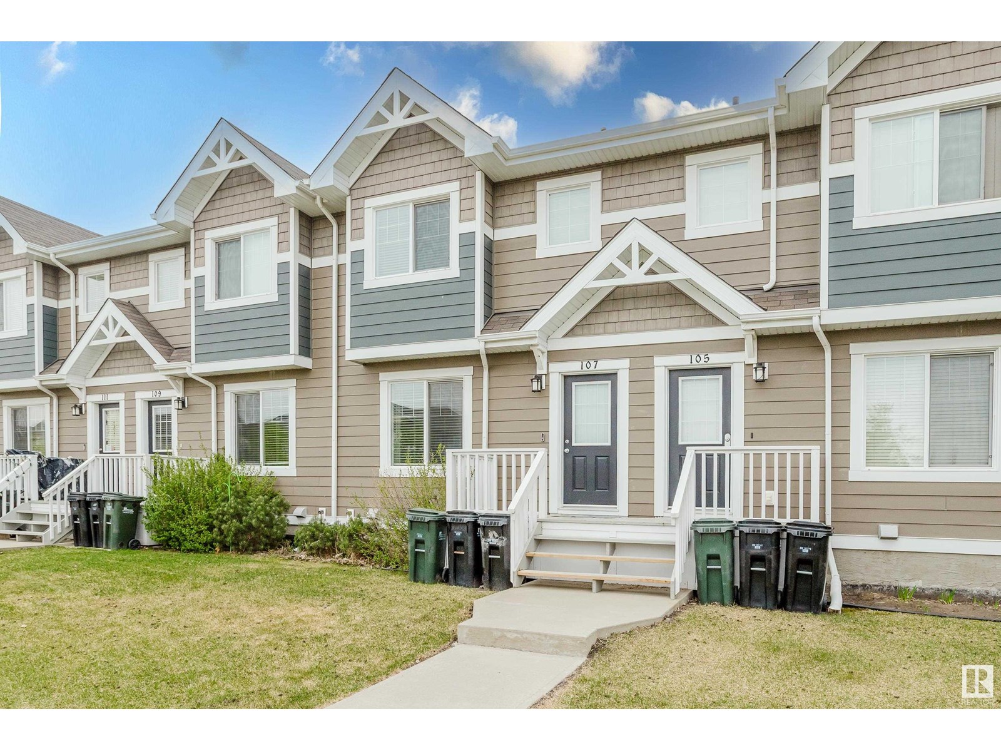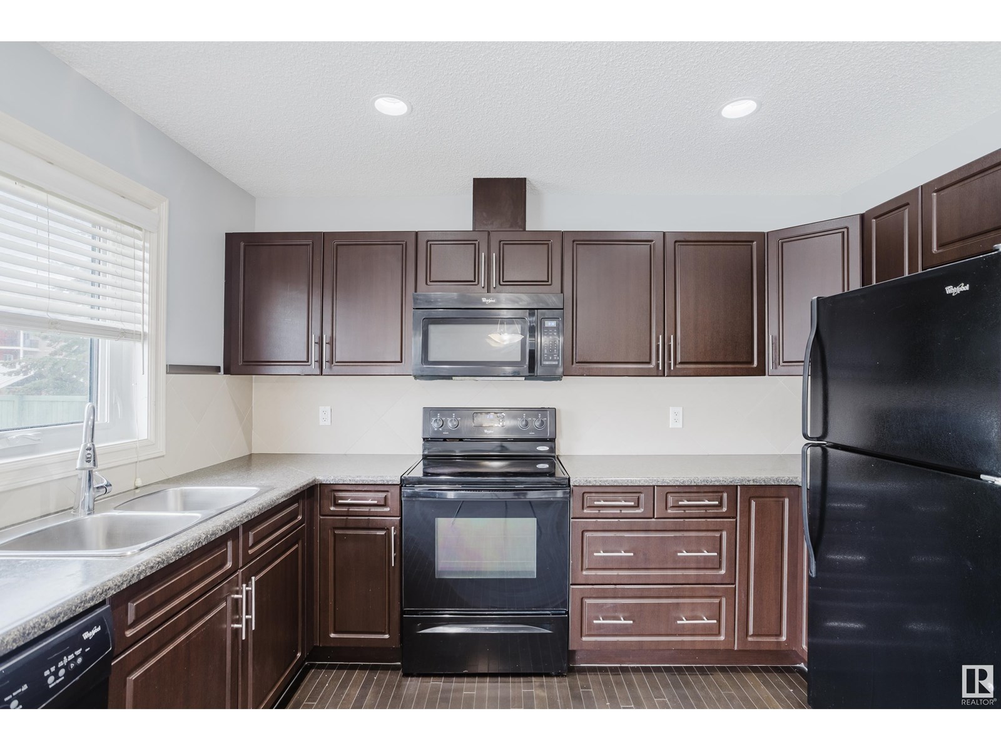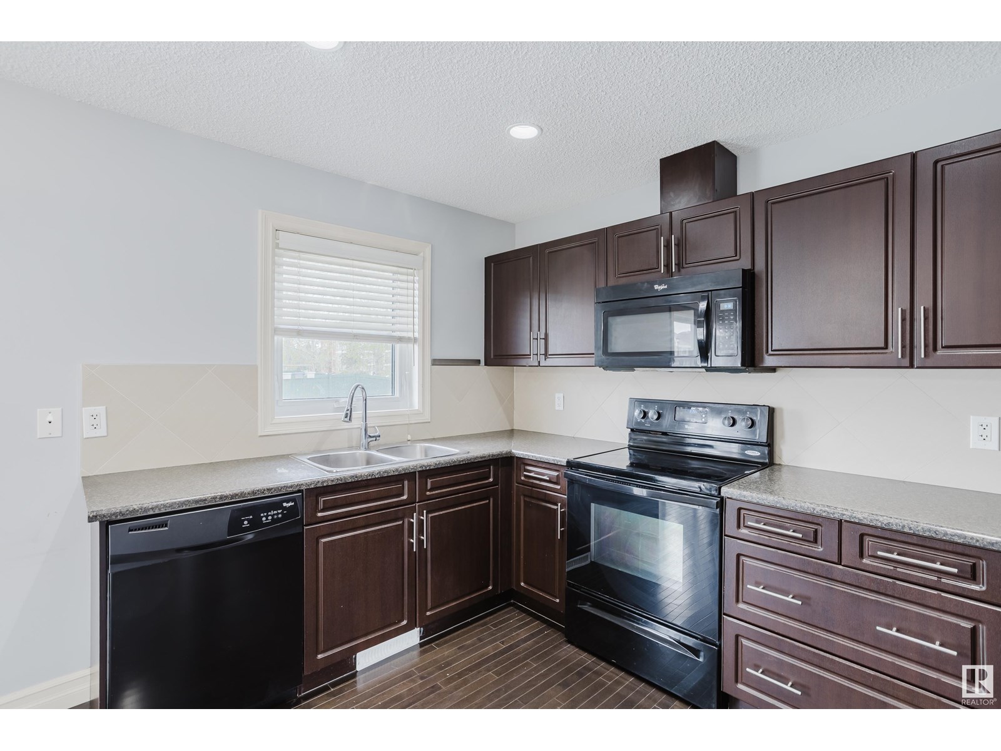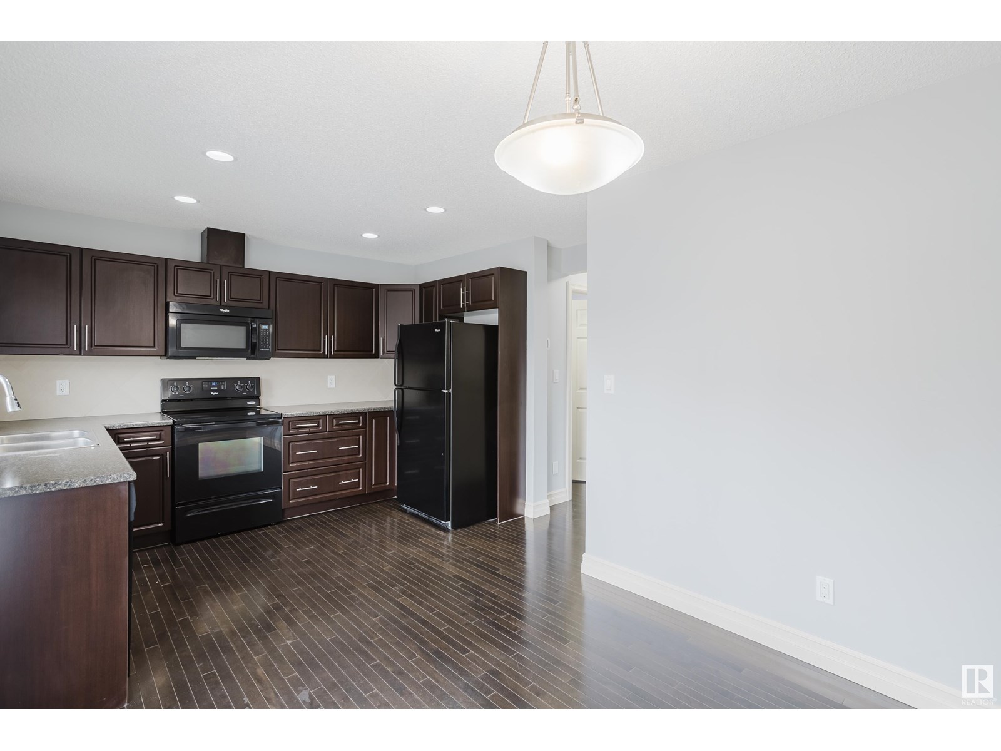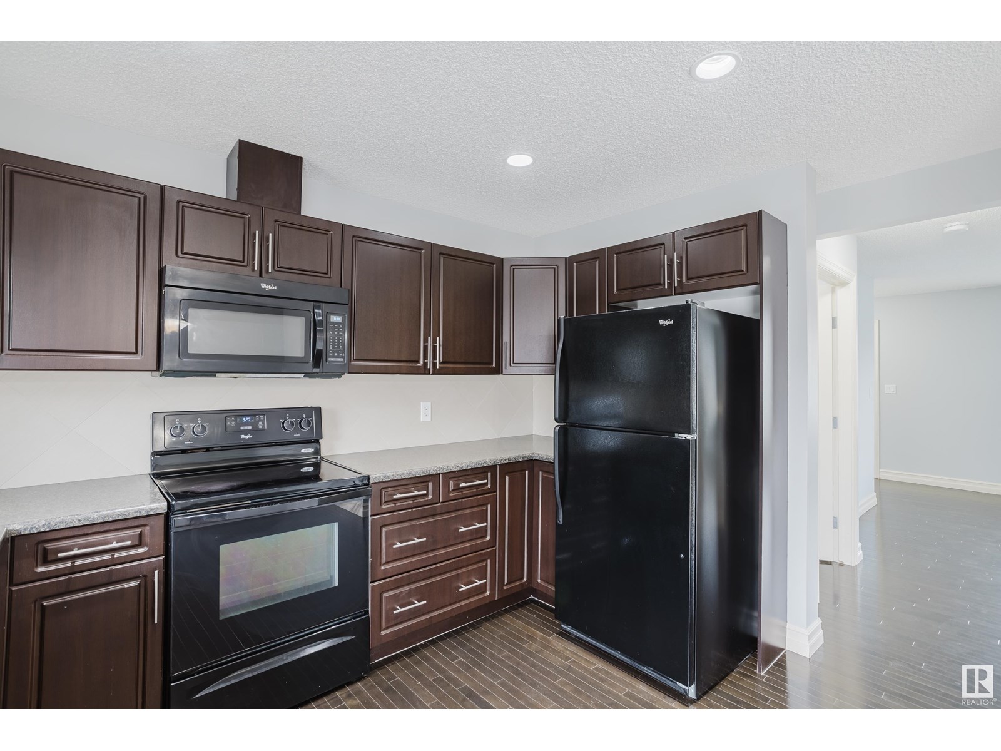#109 219 Charlotte Wy Sherwood Park, Alberta T8H 0T3
$286,800Maintenance, Exterior Maintenance, Insurance, Landscaping, Property Management, Other, See Remarks
$226.82 Monthly
Maintenance, Exterior Maintenance, Insurance, Landscaping, Property Management, Other, See Remarks
$226.82 MonthlyFIRST TIME BUYER & INVESTOR ALERT...THIS IS THE TOWNHOME YOU HAVE BEEN WAITING FOR! Located in the much desired community of LAKELAND RIDGE, this 3 BED./2.5 BATH townhouse provideS over 1,300 square feet of quality family living. The main floor features a spacious kitchen with a tiled backsplash, a micro/hoodfan, plus a large eating area with a patio door that floods the home with natural light. Other highlights include a LARGE Living Room, hardwood flooring, blinds on all windows, MAIN FLOOR laundry, a fenced yard plus 2-PARKING STALLS at your back door! The upstairs includes a sizeable Master Bedroom with a 4-piece ensuite. The unfinished basement provides energy efficient HOT WATER ON DEMAND, and added square footage awaiting development. In a great complex with LOW CONDO fees, you are in close proximity to very good schools, shopping, transit and have easy access to 2 Freeways. BIG BONUS...THE CONDO FACES A STREET THAT PROVIDES PARKING FOR YOUR VISITORS AND PRIVACY FROM ANOTHER CONDO. OUTSTANDINg! (id:61585)
Property Details
| MLS® Number | E4442314 |
| Property Type | Single Family |
| Neigbourhood | Lakeland Ridge |
| Amenities Near By | Golf Course, Public Transit, Schools, Shopping |
| Features | No Back Lane |
| Structure | Deck |
Building
| Bathroom Total | 3 |
| Bedrooms Total | 3 |
| Appliances | Dishwasher, Dryer, Refrigerator, Stove, Washer, Window Coverings |
| Basement Development | Unfinished |
| Basement Type | Full (unfinished) |
| Constructed Date | 2013 |
| Construction Style Attachment | Attached |
| Fire Protection | Smoke Detectors |
| Half Bath Total | 1 |
| Heating Type | Forced Air |
| Stories Total | 2 |
| Size Interior | 1,132 Ft2 |
| Type | Row / Townhouse |
Parking
| Stall |
Land
| Acreage | No |
| Land Amenities | Golf Course, Public Transit, Schools, Shopping |
Rooms
| Level | Type | Length | Width | Dimensions |
|---|---|---|---|---|
| Main Level | Living Room | Measurements not available | ||
| Main Level | Dining Room | Measurements not available | ||
| Main Level | Kitchen | Measurements not available | ||
| Upper Level | Primary Bedroom | Measurements not available | ||
| Upper Level | Bedroom 2 | Measurements not available | ||
| Upper Level | Bedroom 3 | Measurements not available |
Contact Us
Contact us for more information
Darrell W. Zapernick
Associate
(780) 444-8017
www.dzapernick.com/
201-6650 177 St Nw
Edmonton, Alberta T5T 4J5
(780) 483-4848
(780) 444-8017
