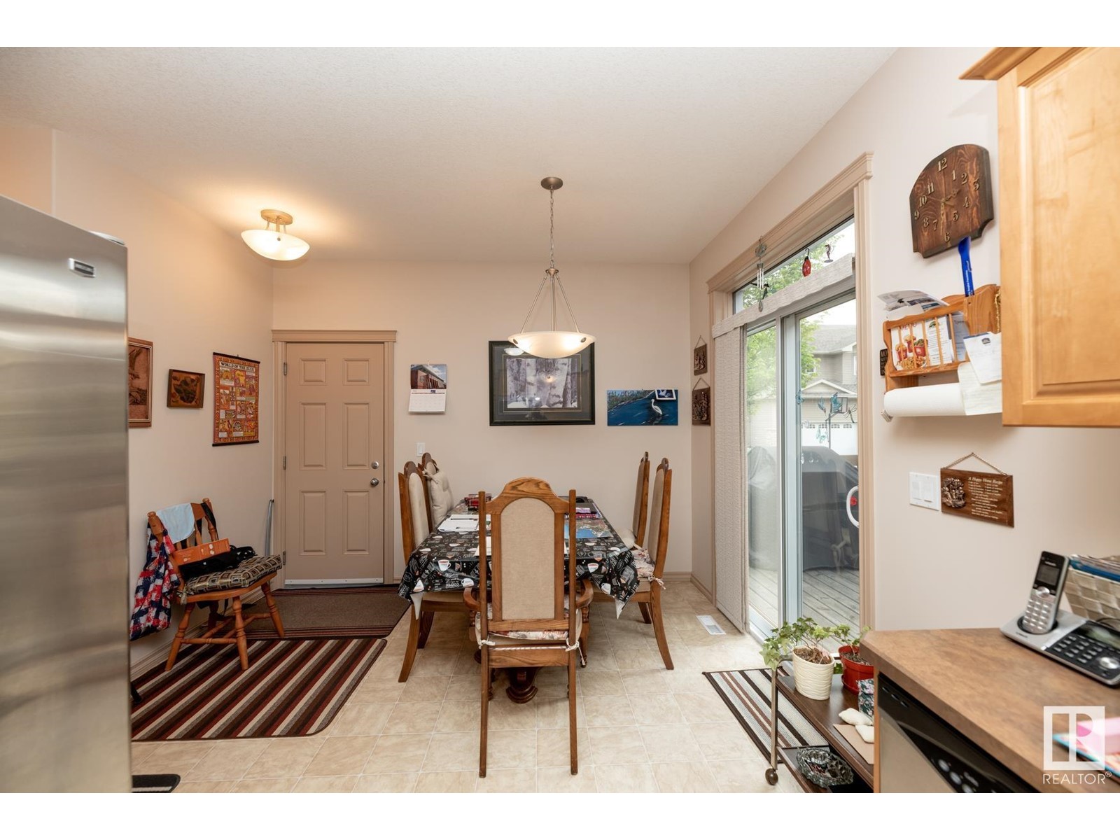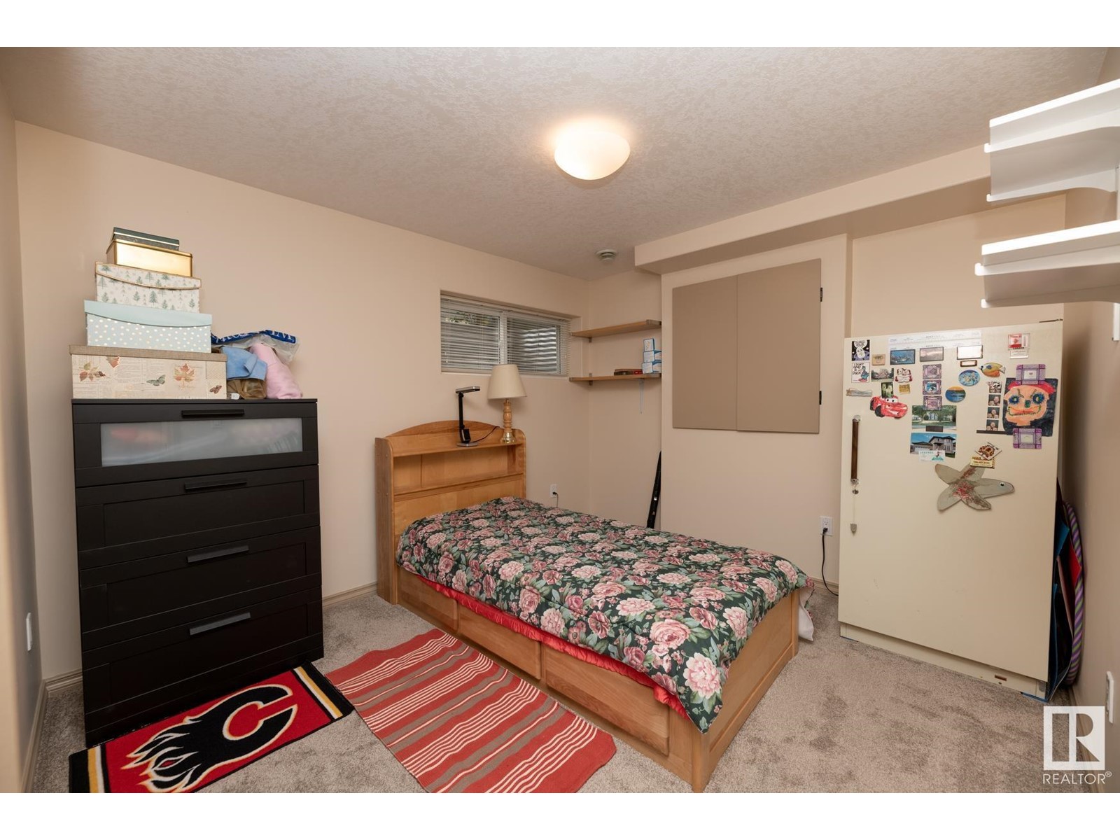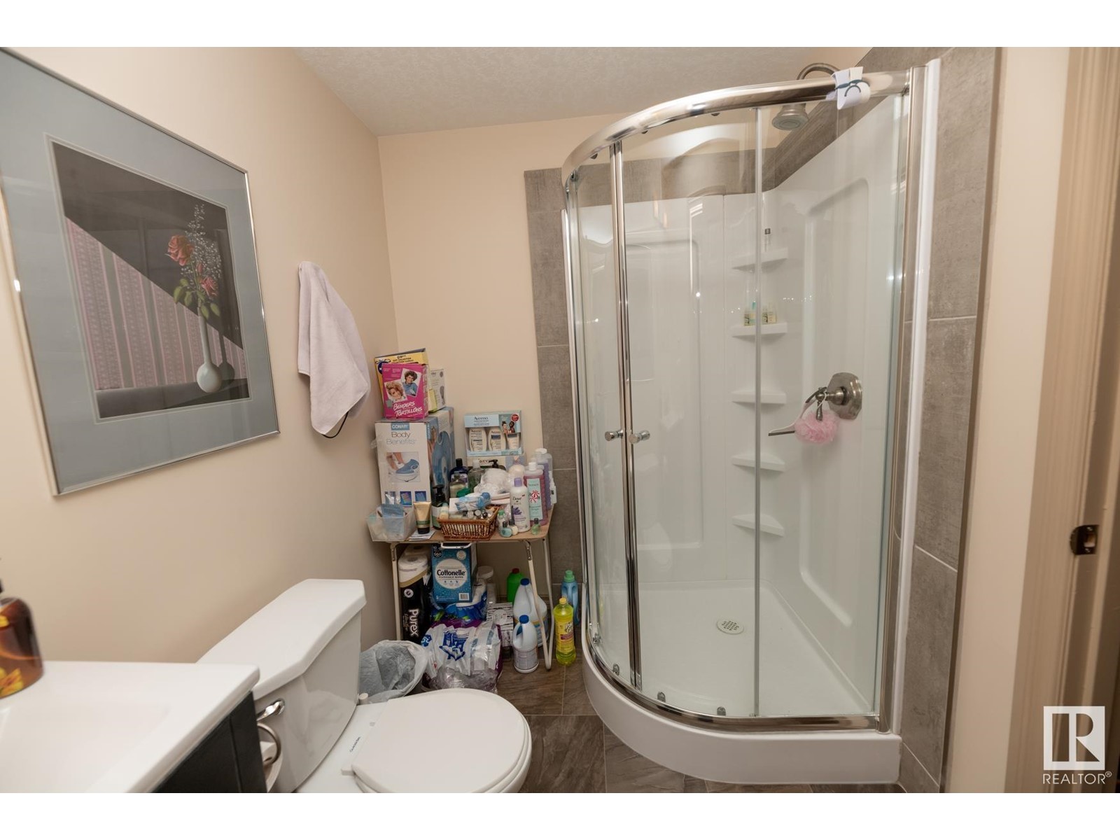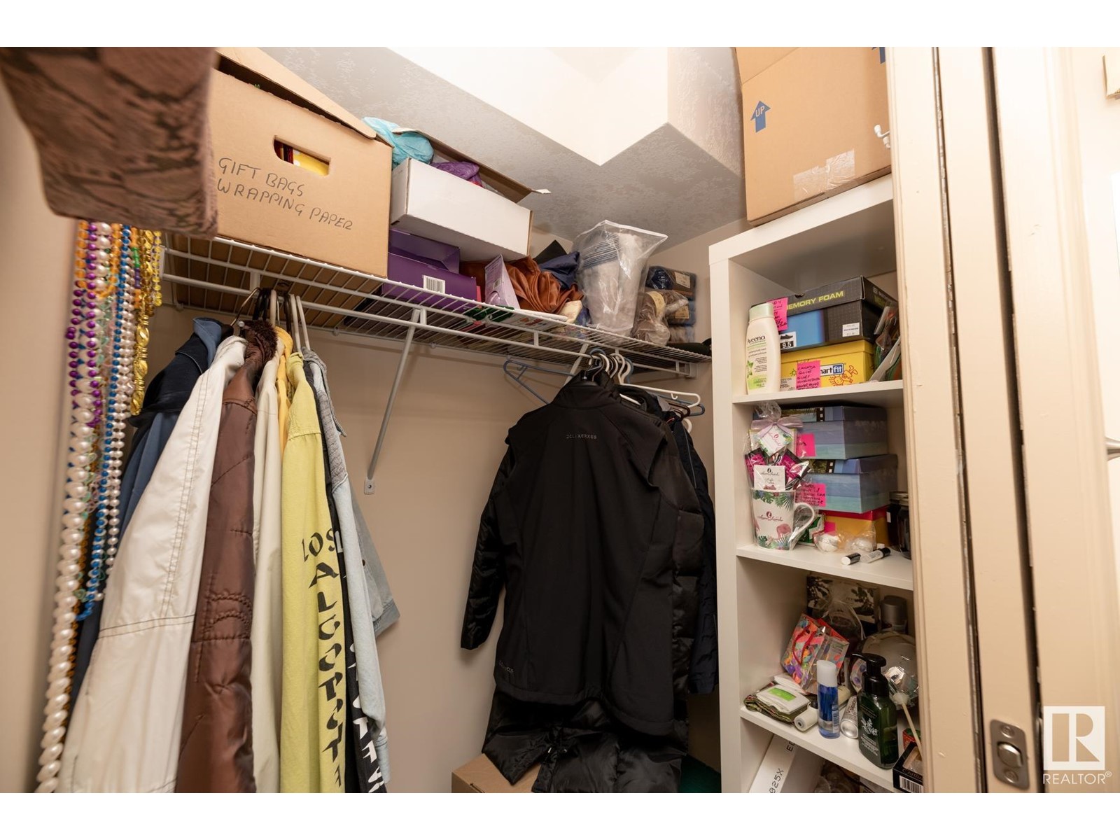#109 41 Summerwood Bv Sherwood Park, Alberta T8H 0C3
$375,000Maintenance, Exterior Maintenance, Insurance, Landscaping, Other, See Remarks, Property Management
$330.16 Monthly
Maintenance, Exterior Maintenance, Insurance, Landscaping, Other, See Remarks, Property Management
$330.16 MonthlyRARE opportunity for a 4 bedroom, 4 bathroom, stand alone townhouse (only connected by the garage- NO party wall with another unit). The condo fees include snow removal of the driveway & common areas. The main floor has a living room, 2 piece bath, kitchen with a large pantry, dining room & access to the double attached garage & patio doors to the deck. Upstairs has a large primary bedroom with a 3 piece ensuite & a walk in closet. There are two more bedrooms a 4 piece bathroom & laundry to complete this floor. The basement has recreational space, storage room, a 4th bedroom with a 3 piece ensuite & walk in closet. Location is very close to the visitor parking. Located in Creekside Village close to schools, shopping centres & recreational facilities. This condo is the perfect for those seeking convenient living! (id:61585)
Property Details
| MLS® Number | E4438148 |
| Property Type | Single Family |
| Neigbourhood | Summerwood |
| Amenities Near By | Playground, Public Transit, Schools, Shopping |
| Features | Cul-de-sac, See Remarks, Paved Lane, No Animal Home, No Smoking Home |
| Parking Space Total | 4 |
| Structure | Deck |
Building
| Bathroom Total | 4 |
| Bedrooms Total | 4 |
| Appliances | Dishwasher, Dryer, Refrigerator, Stove, Washer, Window Coverings |
| Basement Development | Finished |
| Basement Type | Full (finished) |
| Constructed Date | 2009 |
| Construction Style Attachment | Attached |
| Fire Protection | Smoke Detectors |
| Half Bath Total | 1 |
| Heating Type | Forced Air |
| Stories Total | 2 |
| Size Interior | 1,320 Ft2 |
| Type | Row / Townhouse |
Parking
| Attached Garage |
Land
| Acreage | No |
| Land Amenities | Playground, Public Transit, Schools, Shopping |
Rooms
| Level | Type | Length | Width | Dimensions |
|---|---|---|---|---|
| Basement | Family Room | 5.47 m | 5.96 m | 5.47 m x 5.96 m |
| Basement | Bedroom 4 | 3.84 m | 3.05 m | 3.84 m x 3.05 m |
| Basement | Utility Room | 1.52 m | 2.06 m | 1.52 m x 2.06 m |
| Main Level | Living Room | 4.65 m | 5.24 m | 4.65 m x 5.24 m |
| Main Level | Dining Room | 2.87 m | 3.58 m | 2.87 m x 3.58 m |
| Main Level | Kitchen | 2.94 m | 3.57 m | 2.94 m x 3.57 m |
| Upper Level | Primary Bedroom | 3.85 m | 3.61 m | 3.85 m x 3.61 m |
| Upper Level | Bedroom 2 | 2.77 m | 3.61 m | 2.77 m x 3.61 m |
| Upper Level | Bedroom 3 | 2.95 m | 3.61 m | 2.95 m x 3.61 m |
Contact Us
Contact us for more information
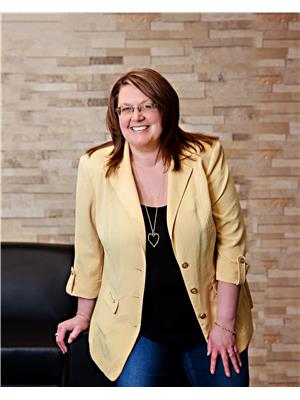
Alanna Cannell
Associate
(780) 449-3499
www.alannacannell.com/
510- 800 Broadmoor Blvd
Sherwood Park, Alberta T8A 4Y6
(780) 449-2800
(780) 449-3499







