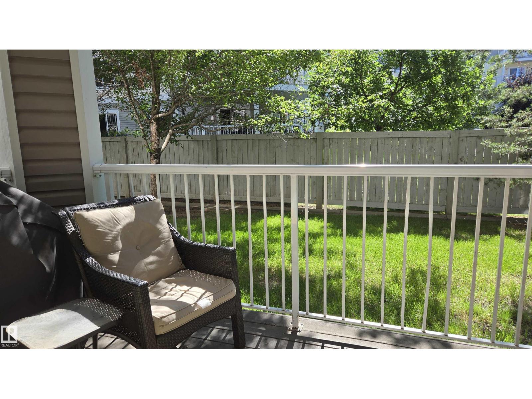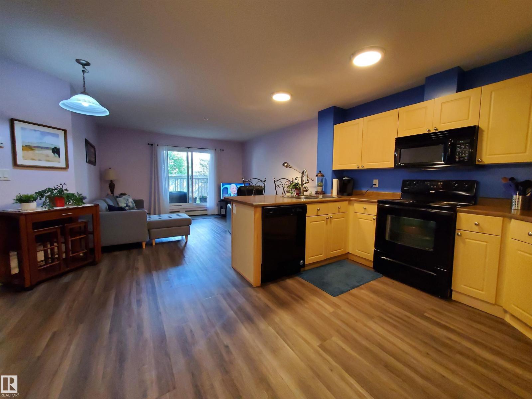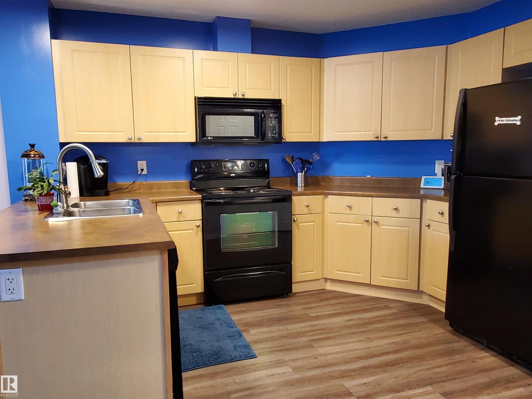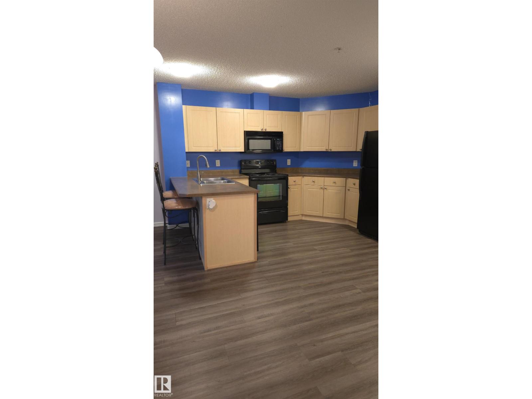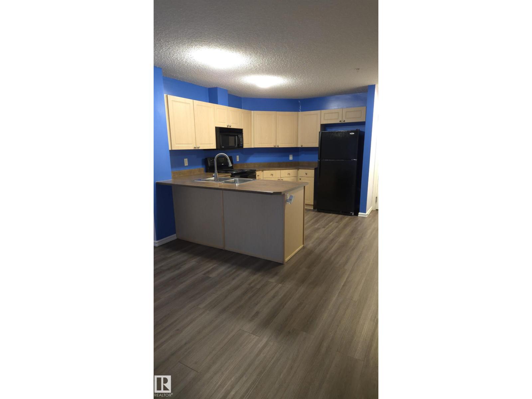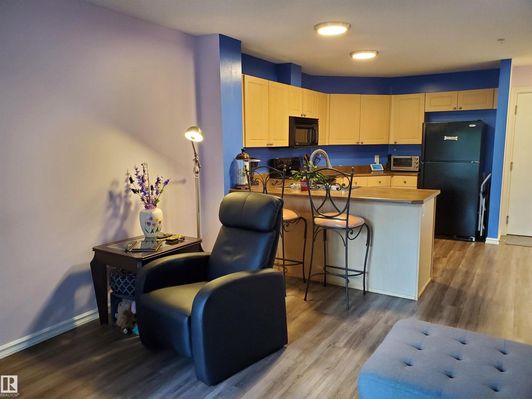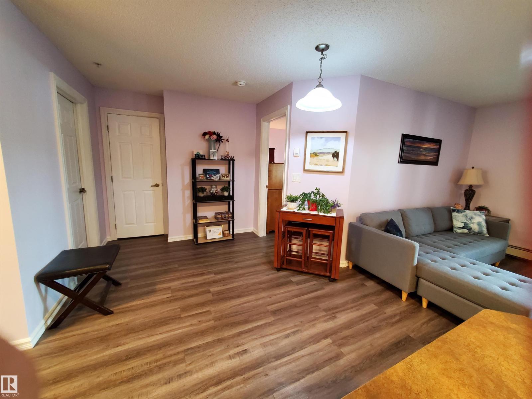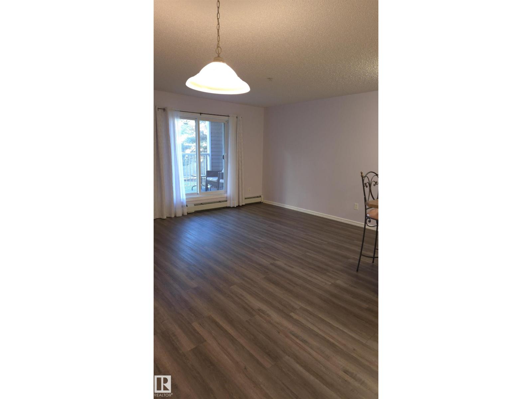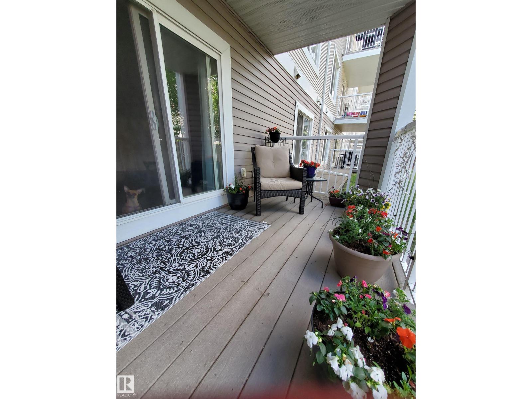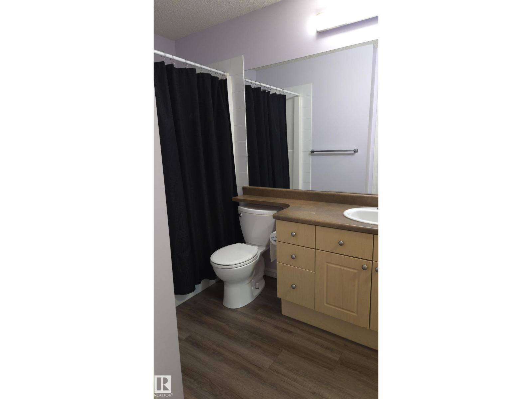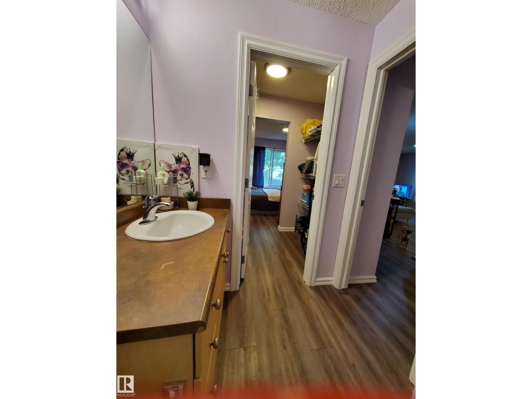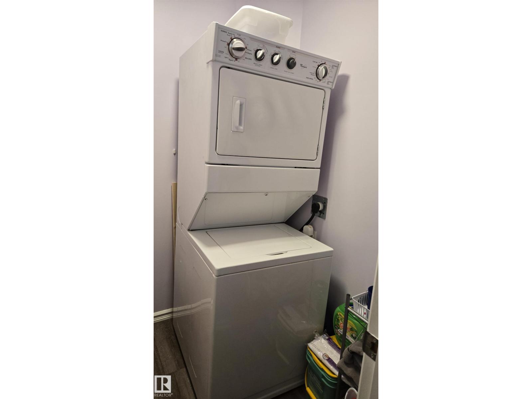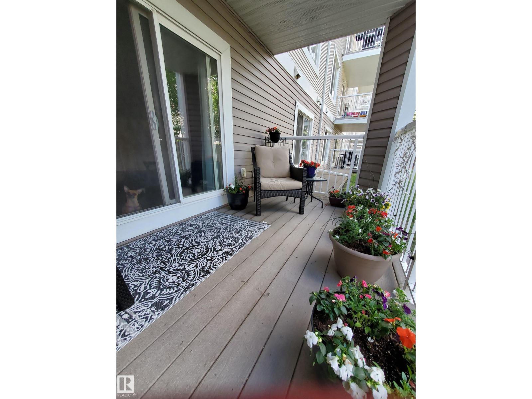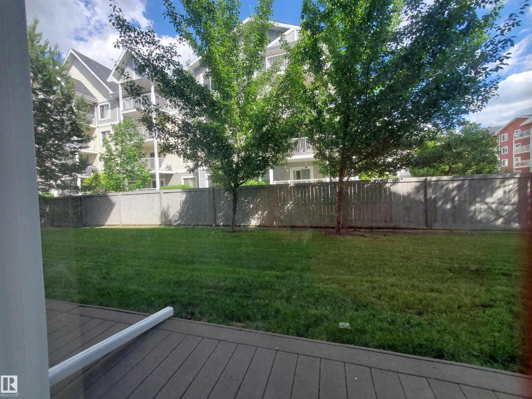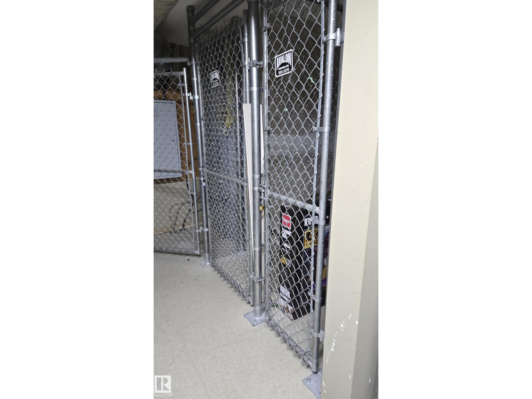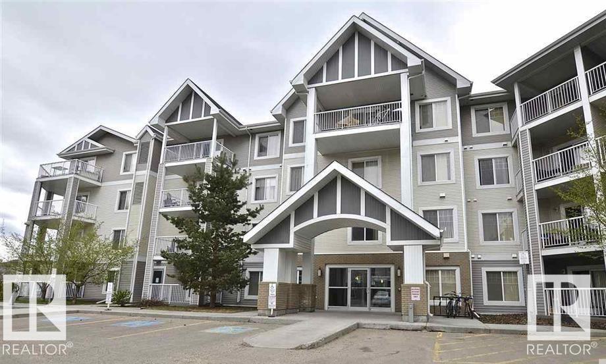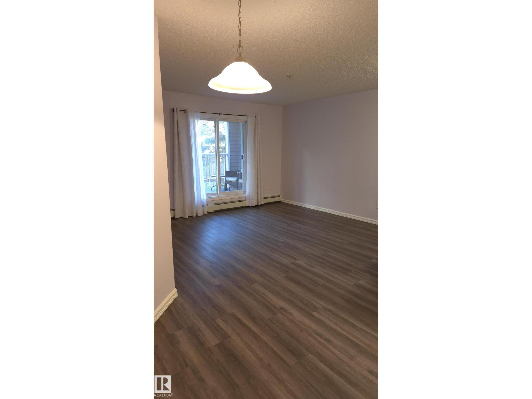#109 4403 23 St Nw Edmonton, Alberta T6T 1E4
$152,900Maintenance, Exterior Maintenance, Heat, Insurance, Property Management, Other, See Remarks, Water
$387.87 Monthly
Maintenance, Exterior Maintenance, Heat, Insurance, Property Management, Other, See Remarks, Water
$387.87 MonthlyPet-Friendly Main Floor Condo – Steps from Shopping & Dining! This charming 1 bedroom, 1 bathroom main-floor condo offers the perfect blend of convenience and comfort. The open-concept kitchen features modern cabinetry, generous counter space, and a breakfast bar—ideal for casual meals or entertaining. Durable vinyl plank flooring flows throughout the living area and leads to your private patio, perfect for morning coffee or evening relaxation. The spacious primary bedroom boasts a walk-through closet with direct access to the full bathroom. Enjoy the ease of in-suite laundry and storage, plus an assigned storage space just across the hall. Your parking stall is right out front for ultimate convenience. This well-managed building offers great amenities, including a fitness centre and social room. With public transportation nearby and quick access to Whitemud Drive and Anthony Henday, commuting is effortless. Whether you’re a first-time buyer, savvy investor, or downsizer, this affordable home provides (id:63502)
Open House
This property has open houses!
2:00 pm
Ends at:4:00 pm
Property Details
| MLS® Number | E4455859 |
| Property Type | Single Family |
| Neigbourhood | Larkspur |
| Amenities Near By | Public Transit, Shopping |
| Features | Private Setting, No Smoking Home |
| Parking Space Total | 1 |
| Structure | Deck |
Building
| Bathroom Total | 1 |
| Bedrooms Total | 1 |
| Amenities | Ceiling - 9ft |
| Appliances | Dishwasher, Dryer, Microwave, Refrigerator, Stove, Washer, Window Coverings |
| Basement Type | None |
| Constructed Date | 2006 |
| Heating Type | Hot Water Radiator Heat |
| Size Interior | 647 Ft2 |
| Type | Apartment |
Parking
| Stall |
Land
| Acreage | No |
| Land Amenities | Public Transit, Shopping |
Rooms
| Level | Type | Length | Width | Dimensions |
|---|---|---|---|---|
| Main Level | Living Room | Measurements not available | ||
| Main Level | Kitchen | Measurements not available | ||
| Main Level | Primary Bedroom | Measurements not available |
Contact Us
Contact us for more information
