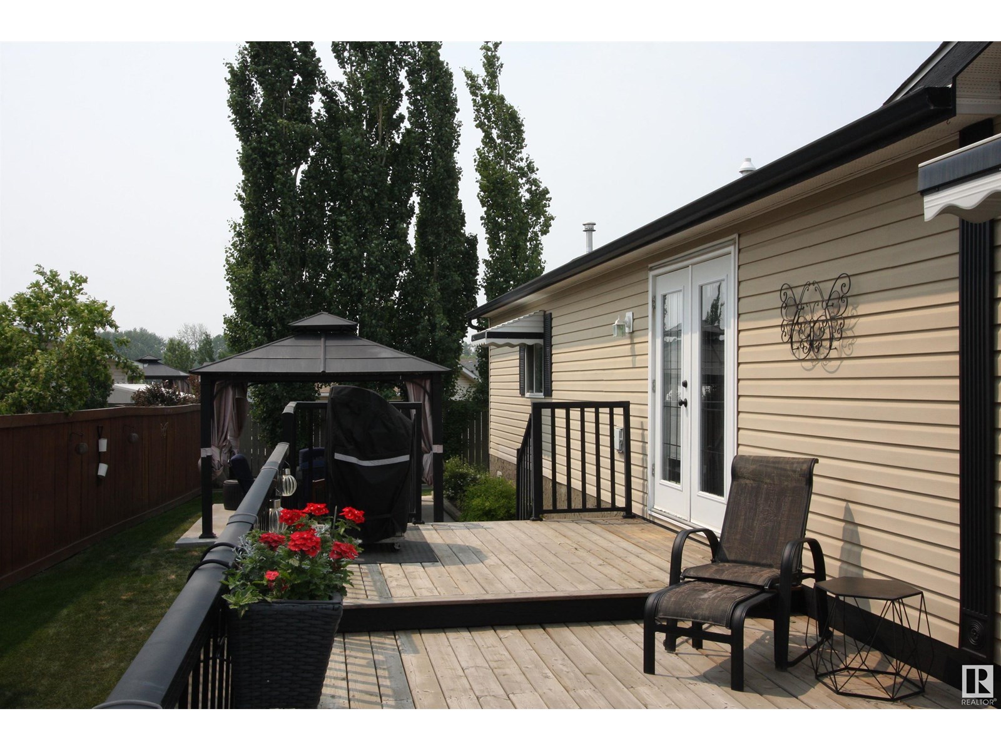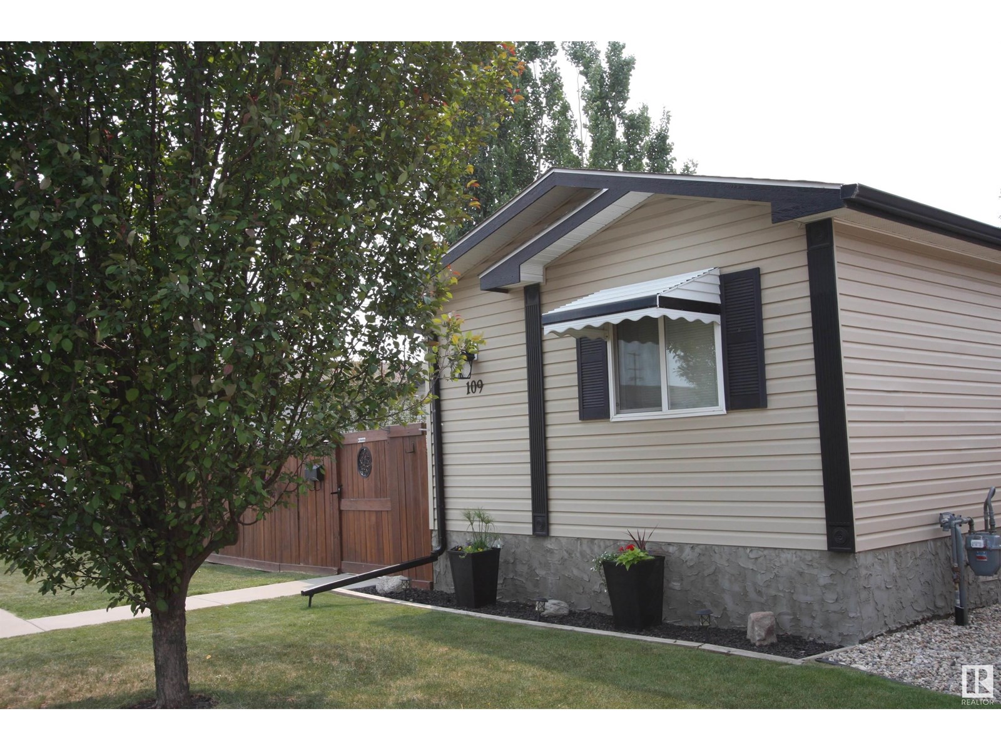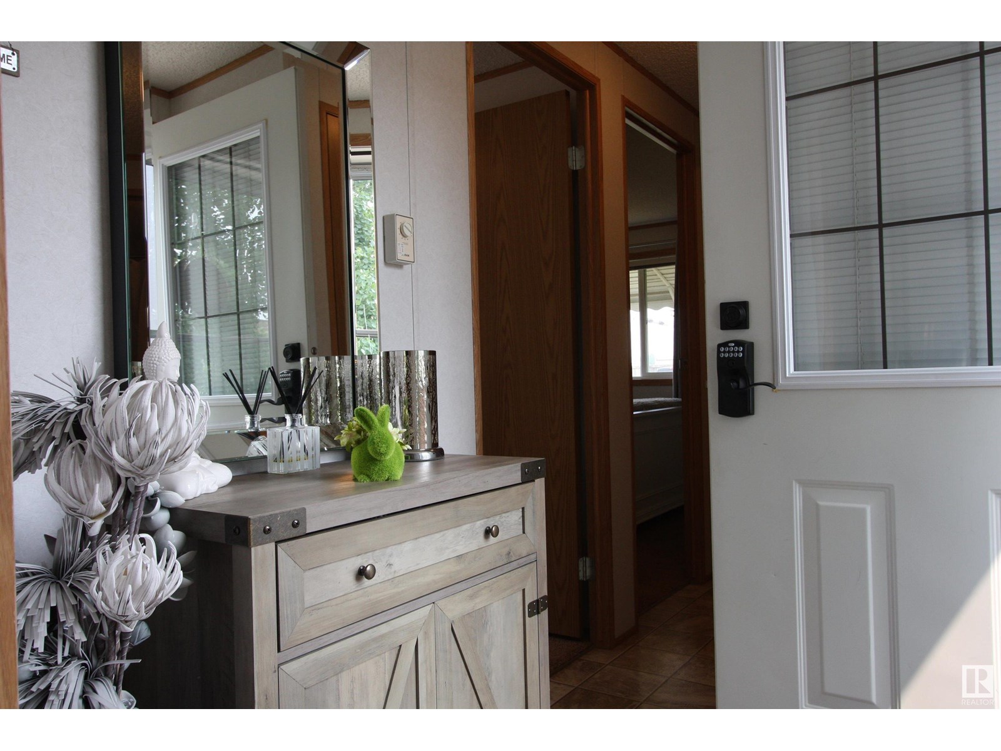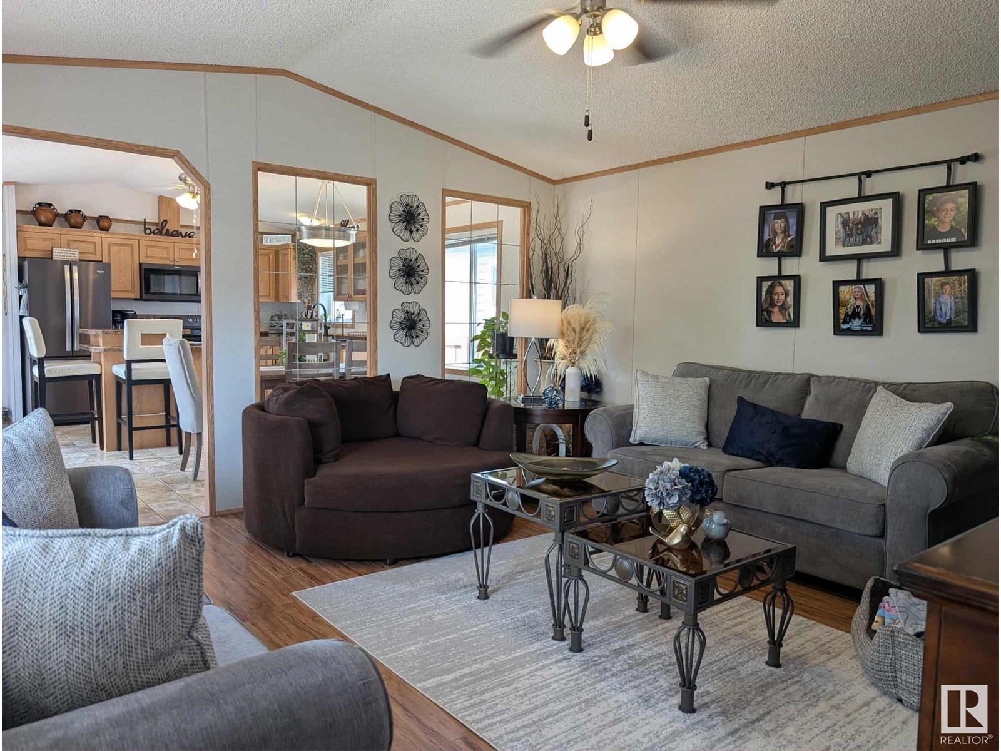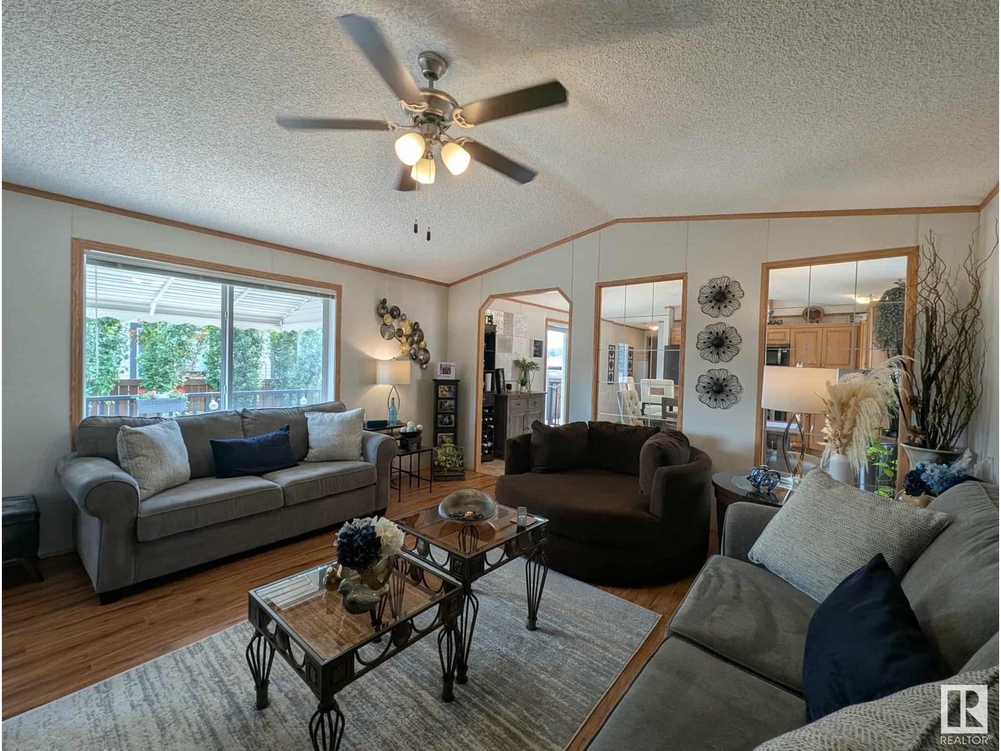109 Jutland Cr Stony Plain, Alberta T7Z 0A3
$329,900
Welcome to 109 Jutland Crescent—where pride of ownership truly shines! Located in the desirable community of Jutland Ridge, this property comes with land ownership—no lot fees here! The beautifully landscaped and fully fenced yard is a standout, featuring a sprawling deck, large gazebo on a concrete pad, vibrant flower beds, mature trees, and even space for your own veggie garden if you wish. Inside, this meticulously maintained 3-bedroom, 2-bathroom home offers a spacious kitchen and dining area with vaulted ceilings and a tiered island, perfect for everyday living and entertaining. The primary suite includes a walk-in closet and a relaxing 4-piece ensuite with a jetted tub. Modernized with newer lighting, bathroom fixtures, updated heat tape & new appliance package! With a large laundry room, generous living room, concrete double parking pad, and close proximity to schools, shopping, the hospital, and easy access to Hwy 16A—this home checks all the boxes for first-time buyers, downsizers, or commuters! (id:61585)
Property Details
| MLS® Number | E4442013 |
| Property Type | Single Family |
| Neigbourhood | Jutland Ridge |
| Amenities Near By | Playground, Schools, Shopping |
| Features | See Remarks, Flat Site, No Smoking Home |
| Parking Space Total | 2 |
| Structure | Deck |
Building
| Bathroom Total | 2 |
| Bedrooms Total | 3 |
| Amenities | Vinyl Windows |
| Appliances | Dishwasher, Dryer, Microwave Range Hood Combo, Refrigerator, Storage Shed, Stove, Washer, Window Coverings |
| Architectural Style | Bungalow |
| Basement Type | None |
| Ceiling Type | Vaulted |
| Constructed Date | 2012 |
| Construction Style Attachment | Detached |
| Heating Type | Forced Air |
| Stories Total | 1 |
| Size Interior | 1,224 Ft2 |
| Type | House |
Parking
| Parking Pad |
Land
| Acreage | No |
| Fence Type | Fence |
| Land Amenities | Playground, Schools, Shopping |
| Size Irregular | 458.66 |
| Size Total | 458.66 M2 |
| Size Total Text | 458.66 M2 |
Rooms
| Level | Type | Length | Width | Dimensions |
|---|---|---|---|---|
| Main Level | Living Room | 4.5 m | 4.5 m | 4.5 m x 4.5 m |
| Main Level | Kitchen | 4.13 m | 4.5 m | 4.13 m x 4.5 m |
| Main Level | Primary Bedroom | 3.7 m | 4.5 m | 3.7 m x 4.5 m |
| Main Level | Bedroom 2 | 2.39 m | 2.84 m | 2.39 m x 2.84 m |
| Main Level | Bedroom 3 | 2.79 m | 2.84 m | 2.79 m x 2.84 m |
Contact Us
Contact us for more information

Amy Schmidt
Associate
www.amyschmidtsells.com/
www.facebook.com/AmySchmidtSells
www.linkedin.com/in/amy-schmidt-9a869827/
www.instagram.com/amyschmidtsells/
www.youtube.com/@amyschmidtsells
1400-10665 Jasper Ave Nw
Edmonton, Alberta T5J 3S9
(403) 262-7653
