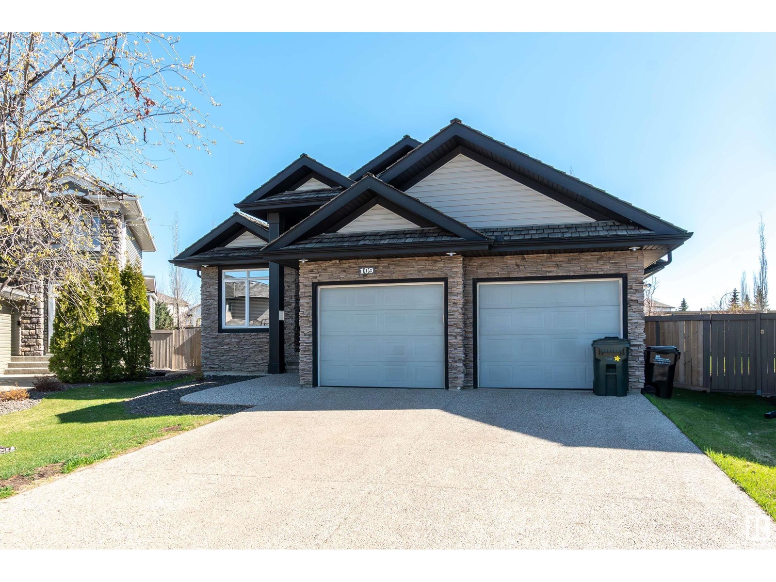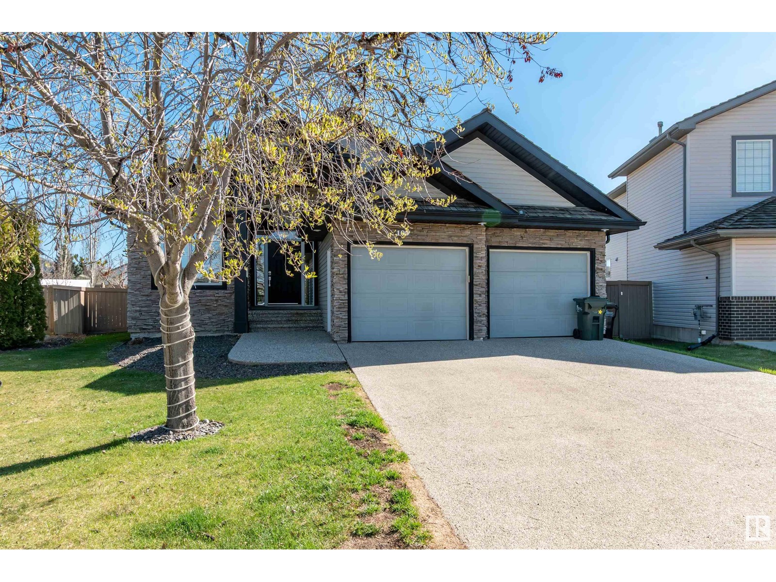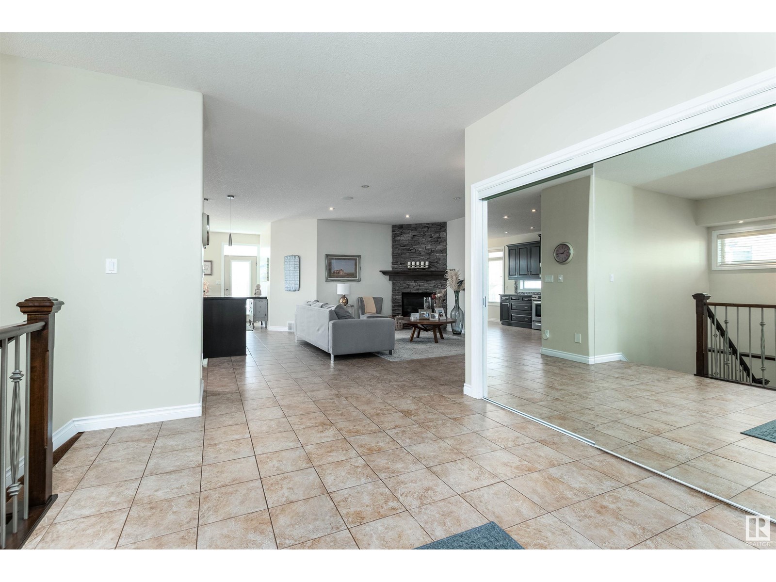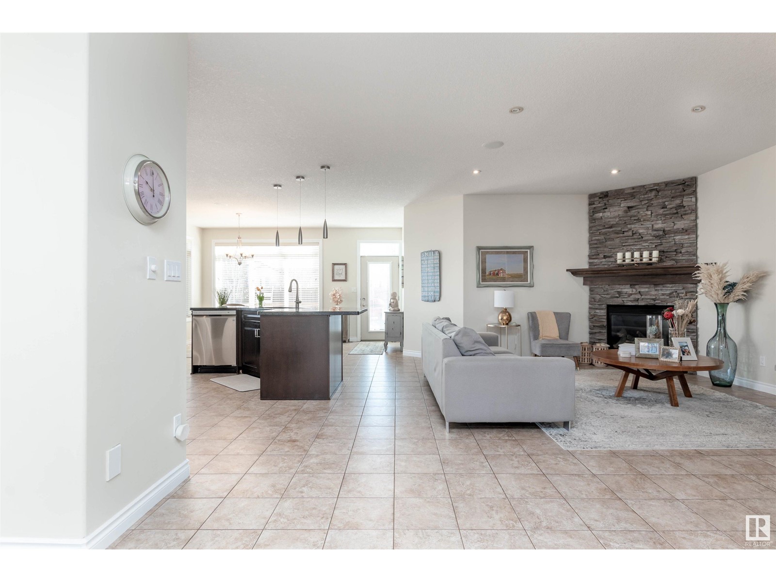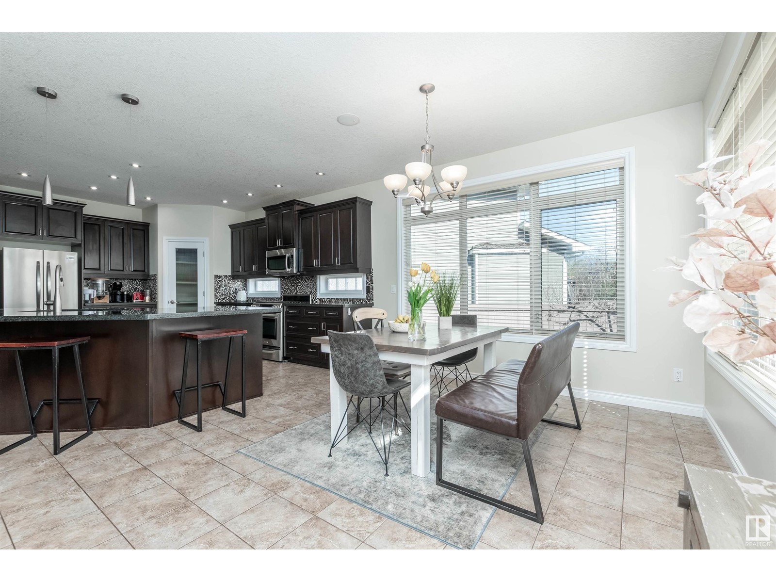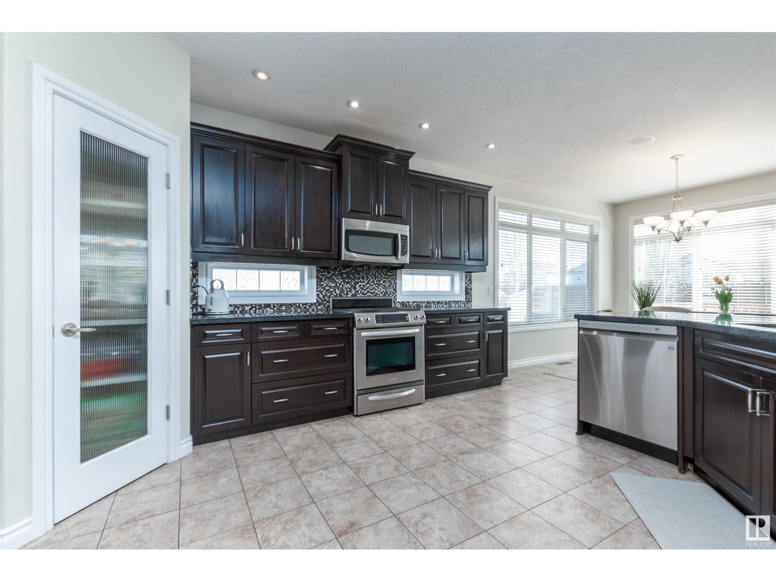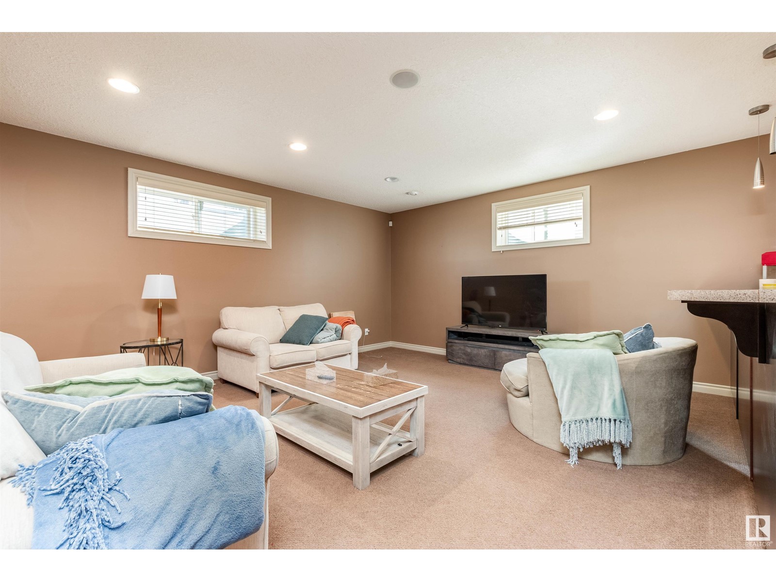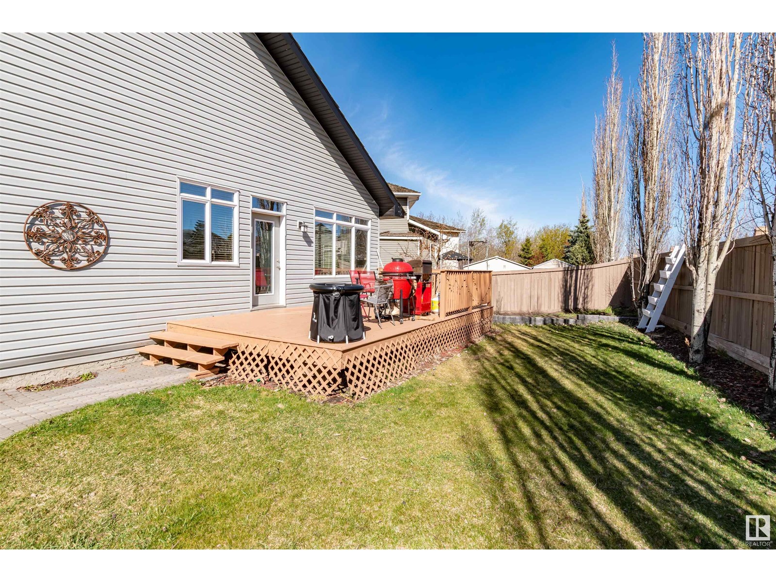109 Nottingham Pt Sherwood Park, Alberta T8A 3A8
$774,900
Wow! Stunning custom executive 1782 sq ft bungalow in a quiet cul de sac in prestigious Nottingham. Open concept main floor with kitchen featuring espresso cabinetry, S/S appliances, granite countertops, and glass blocking to allow even more light into this bright kitchen. Large eat in area. The great room allows for oversized furniture and has a gas fireplace with floor to ceiling stone. The main floor has 2 bedrooms including the primary with a 4 piece ensuite with separate shower, a soaker tub and walk in closet. Bright den with french doors and main floor laundry complete the main level. The basement is an entertainer's dream starting with in floor heating, a wet bar and massive rec area that could fit a large pool table. Add to that a large theatre room, another bedroom and 3 piece bath! And, there are 3 storage areas! The garage is finished with furnace and water is roughed in. Close to schools shopping, and a short walking distance to beautiful Ball Lake. Wow! (id:61585)
Property Details
| MLS® Number | E4433960 |
| Property Type | Single Family |
| Neigbourhood | Nottingham |
| Amenities Near By | Playground, Public Transit, Schools, Shopping |
| Features | Cul-de-sac, Flat Site, No Smoking Home |
| Parking Space Total | 4 |
| Structure | Deck |
Building
| Bathroom Total | 3 |
| Bedrooms Total | 3 |
| Amenities | Ceiling - 9ft |
| Appliances | Dishwasher, Dryer, Garage Door Opener Remote(s), Garage Door Opener, Hood Fan, Microwave, Refrigerator, Storage Shed, Gas Stove(s), Washer |
| Architectural Style | Bungalow |
| Basement Development | Finished |
| Basement Type | Full (finished) |
| Constructed Date | 2006 |
| Construction Style Attachment | Detached |
| Cooling Type | Central Air Conditioning |
| Fire Protection | Smoke Detectors |
| Heating Type | Forced Air, In Floor Heating |
| Stories Total | 1 |
| Size Interior | 1,783 Ft2 |
| Type | House |
Parking
| Attached Garage |
Land
| Acreage | No |
| Fence Type | Fence |
| Land Amenities | Playground, Public Transit, Schools, Shopping |
Rooms
| Level | Type | Length | Width | Dimensions |
|---|---|---|---|---|
| Basement | Family Room | 5.38 m | 8.66 m | 5.38 m x 8.66 m |
| Basement | Bedroom 3 | 3.71 m | 4.45 m | 3.71 m x 4.45 m |
| Basement | Media | 3.93 m | 5.49 m | 3.93 m x 5.49 m |
| Main Level | Living Room | 3.93 m | 4.37 m | 3.93 m x 4.37 m |
| Main Level | Dining Room | 3.32 m | 3.45 m | 3.32 m x 3.45 m |
| Main Level | Kitchen | 4.32 m | 4.95 m | 4.32 m x 4.95 m |
| Main Level | Den | 2.71 m | 3.35 m | 2.71 m x 3.35 m |
| Main Level | Primary Bedroom | 3.63 m | 4.57 m | 3.63 m x 4.57 m |
| Main Level | Bedroom 2 | 3.05 m | 3.15 m | 3.05 m x 3.15 m |
Contact Us
Contact us for more information
Mariann C. Mcguire
Associate
(780) 449-3499
www.sherwoodparkrealty.com/
510- 800 Broadmoor Blvd
Sherwood Park, Alberta T8A 4Y6
(780) 449-2800
(780) 449-3499
