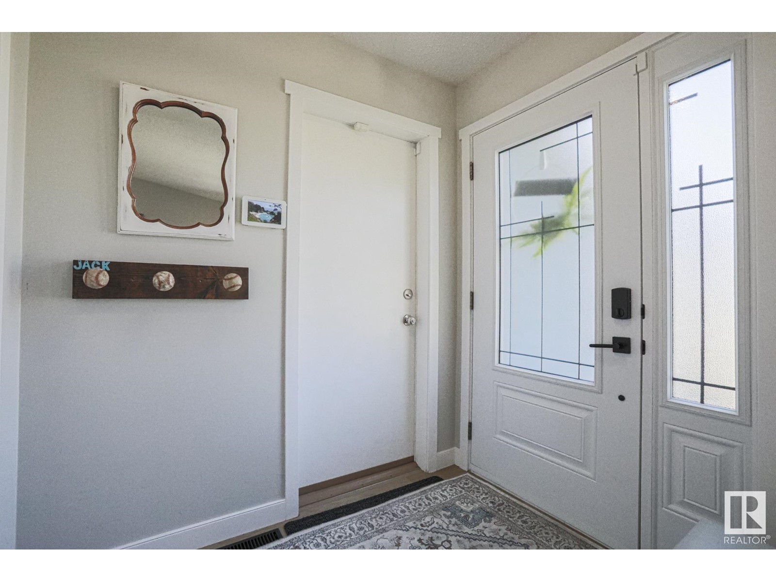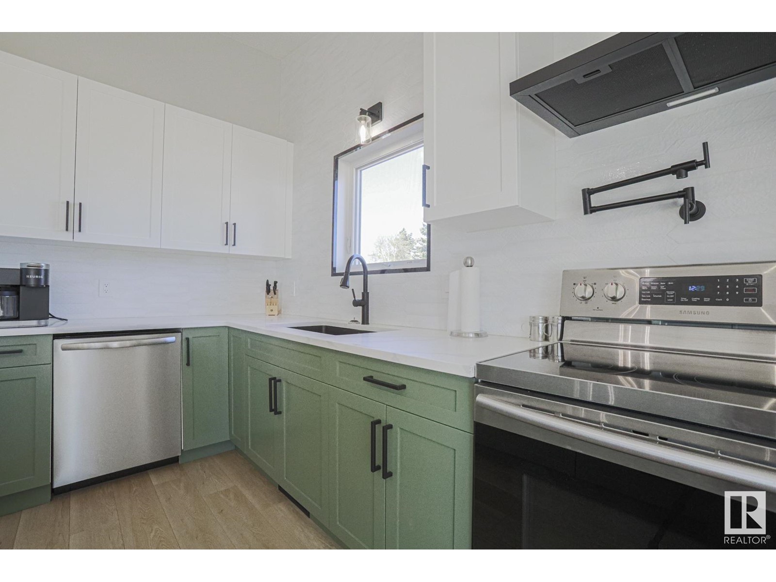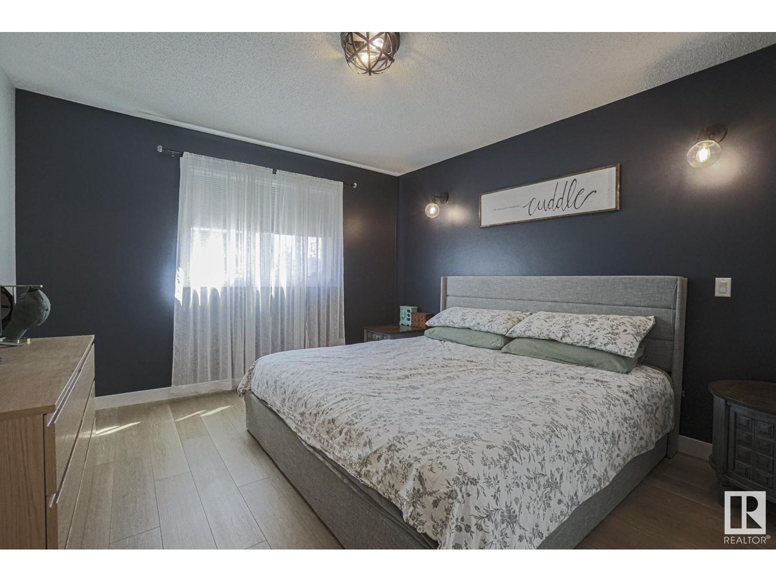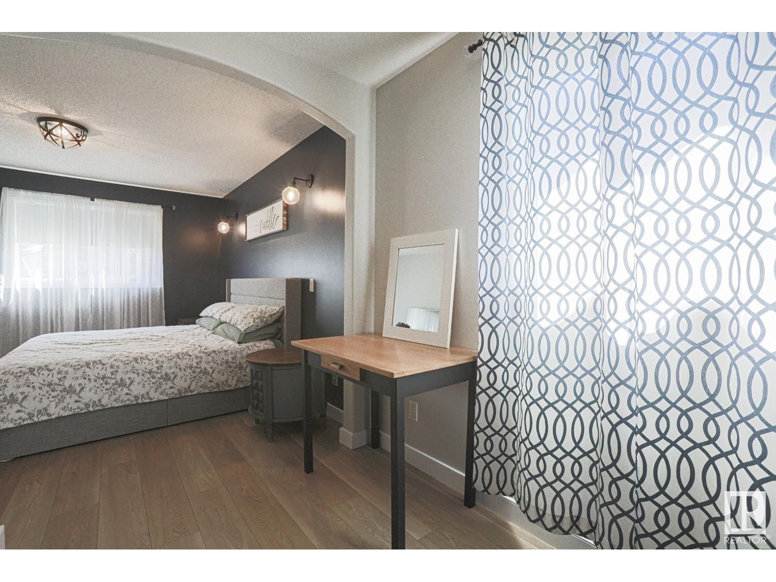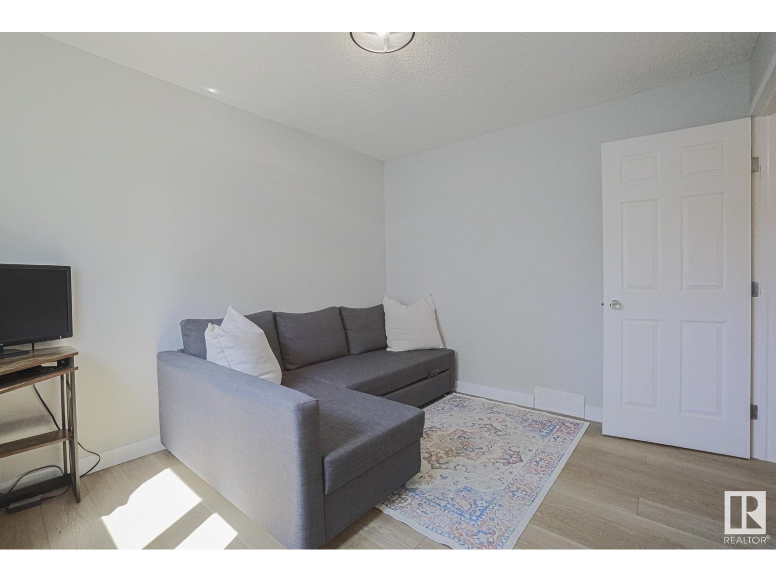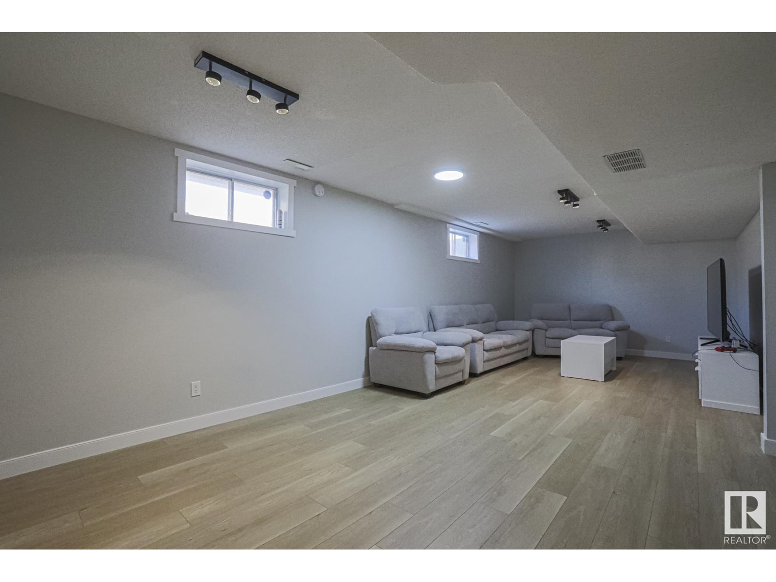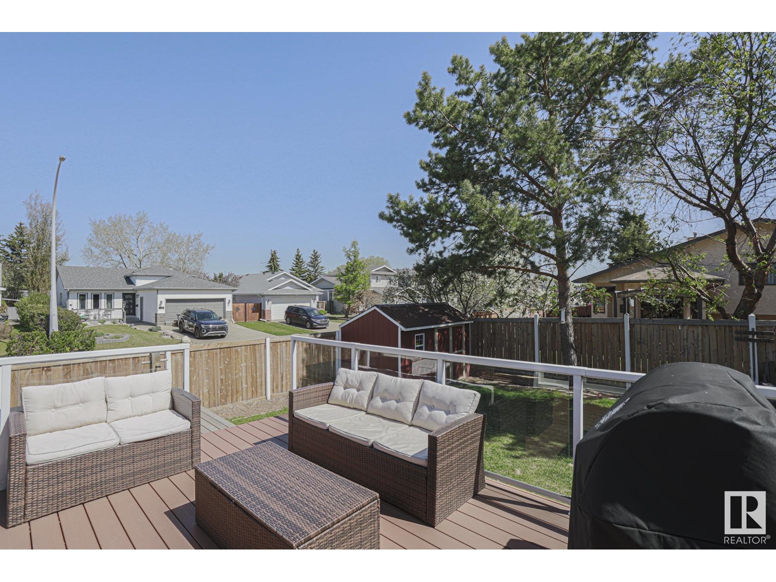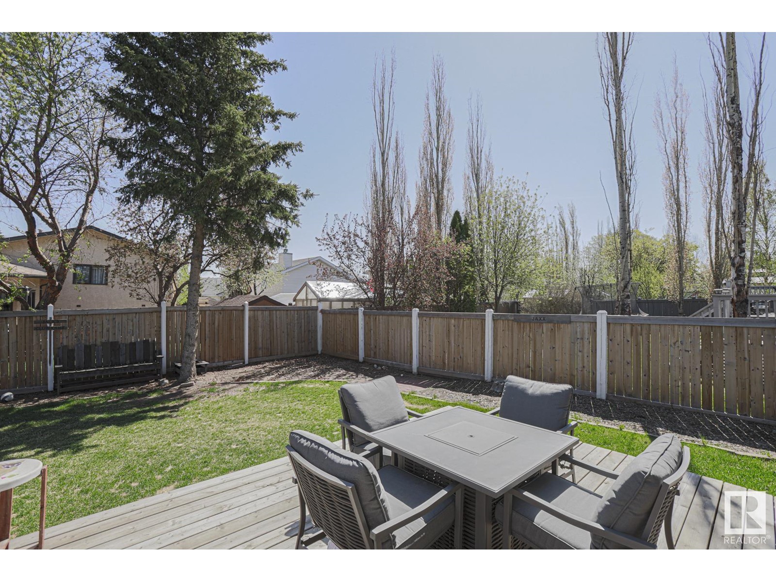109 Woodside Cr Spruce Grove, Alberta T7X 3E4
$612,500
In a sea FULL of brand new spec builds you have this RARE option in Spruce Grove. A fully finished 100% PROFESSIONALY RENOD CUSTOM4 level split. What you get is *The mature neighbourhood of woodside, * stellar location-walking distance to all schools (and the LINKS golf course), gorgeous WIDE POCKET backyard w a 3 tiered deck (and mayyybeeee hot tub!) mature trees ANNNDDD an absolutely STELLAR 2024 RENO!! EVERYTHING,DONE. Main floor has SOARING vaulted ceilings, brand new vinyl plank floors, DREAM KITCHEN; custom shaker cabinets, HUGE Quartz island, counter to ceiling custom backsplash, top-of-the-line appliances, Stove pot watering pull out…Upper floor - MASSIVE converted primary room w a PALACIAL modern ensuite w a HUGE masoners shower, custom floor tile and his/her sinks. HUGE walk in closet too! Second bathroom, and 2nd bedroom up. 3rd level has a WOOD BURNING fireplace room, 3rd level LAUNDRY, amazing 4pc bath and 3rd room. GIANT basement, finished, ready for movies, hockey, workouts..whatever!! (id:61585)
Property Details
| MLS® Number | E4437274 |
| Property Type | Single Family |
| Neigbourhood | Woodhaven_SPGR |
| Amenities Near By | Golf Course, Playground, Public Transit, Schools, Shopping |
| Features | Corner Site, Flat Site, Paved Lane, Closet Organizers |
| Parking Space Total | 4 |
| Structure | Deck |
Building
| Bathroom Total | 3 |
| Bedrooms Total | 3 |
| Appliances | Dishwasher, Dryer, Refrigerator, Storage Shed, Stove, Washer, Window Coverings |
| Basement Development | Finished |
| Basement Type | Full (finished) |
| Ceiling Type | Vaulted |
| Constructed Date | 1990 |
| Construction Style Attachment | Detached |
| Heating Type | Forced Air |
| Size Interior | 1,313 Ft2 |
| Type | House |
Parking
| Attached Garage |
Land
| Acreage | No |
| Fence Type | Fence |
| Land Amenities | Golf Course, Playground, Public Transit, Schools, Shopping |
| Size Irregular | 636.01 |
| Size Total | 636.01 M2 |
| Size Total Text | 636.01 M2 |
Rooms
| Level | Type | Length | Width | Dimensions |
|---|---|---|---|---|
| Lower Level | Family Room | Measurements not available | ||
| Lower Level | Bedroom 3 | Measurements not available | ||
| Lower Level | Bonus Room | Measurements not available | ||
| Lower Level | Laundry Room | Measurements not available | ||
| Main Level | Living Room | Measurements not available | ||
| Main Level | Dining Room | Measurements not available | ||
| Main Level | Kitchen | Measurements not available | ||
| Upper Level | Primary Bedroom | Measurements not available | ||
| Upper Level | Bedroom 2 | Measurements not available |
Contact Us
Contact us for more information
Benjamin R. Loates
Associate
(780) 439-9696
9920 79 Ave Nw
Edmonton, Alberta T6E 1R4
(780) 433-9999
(780) 439-9696









