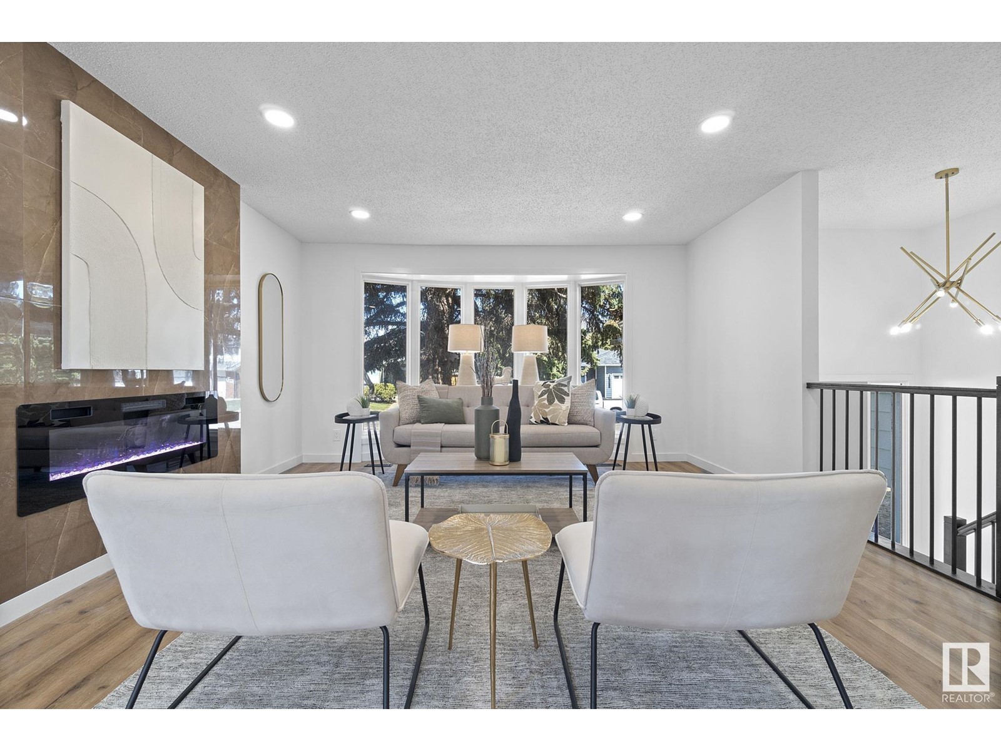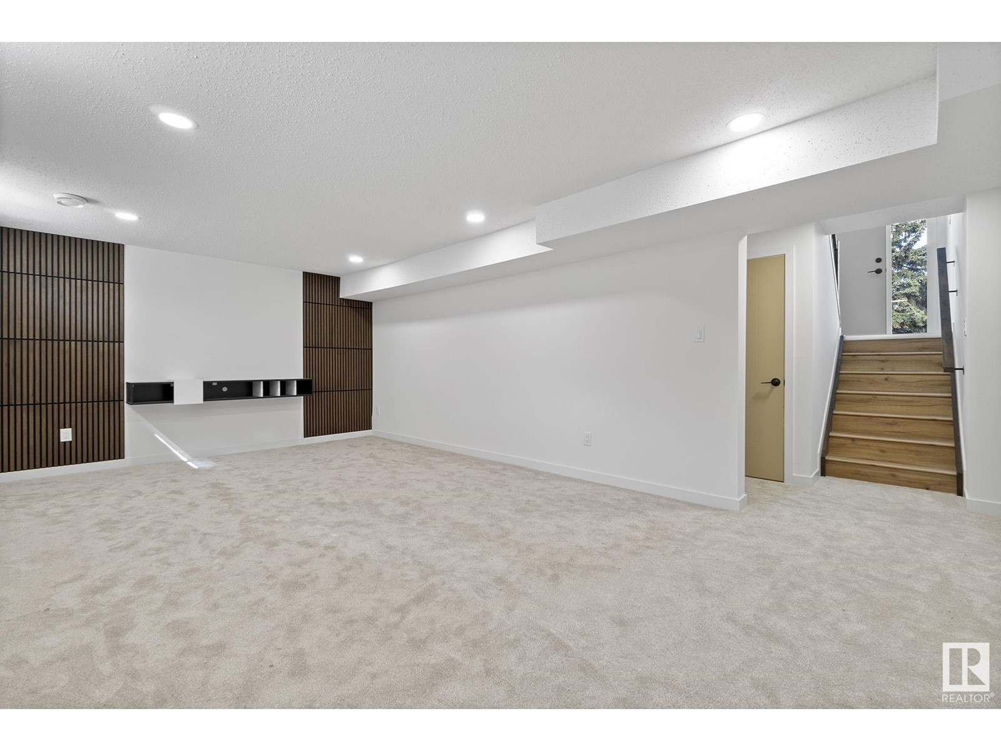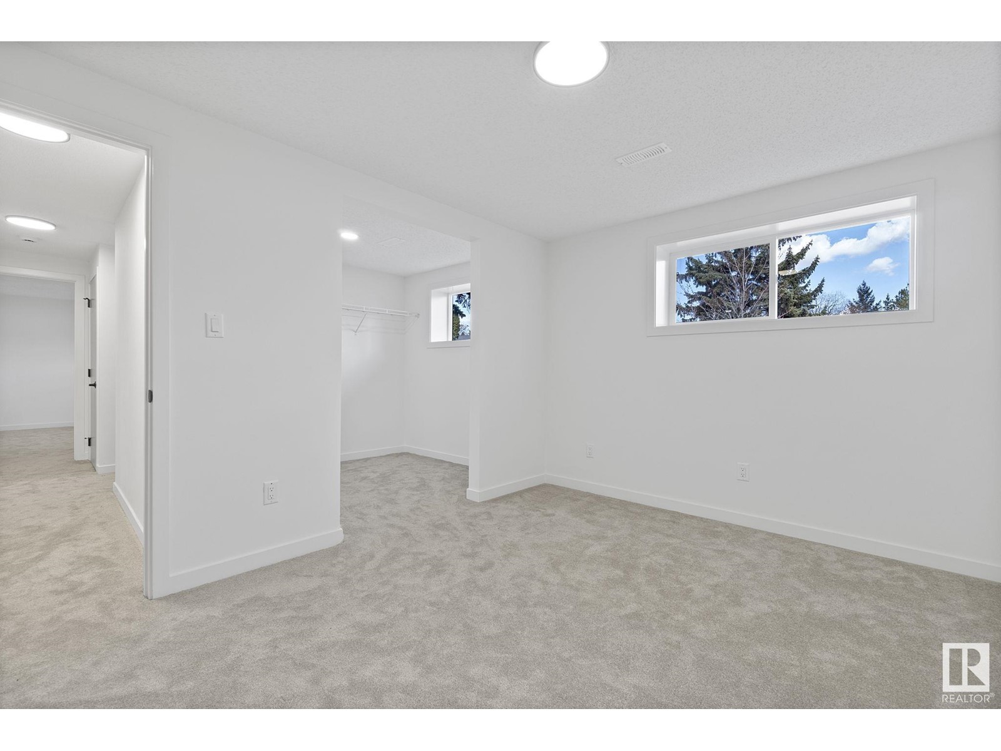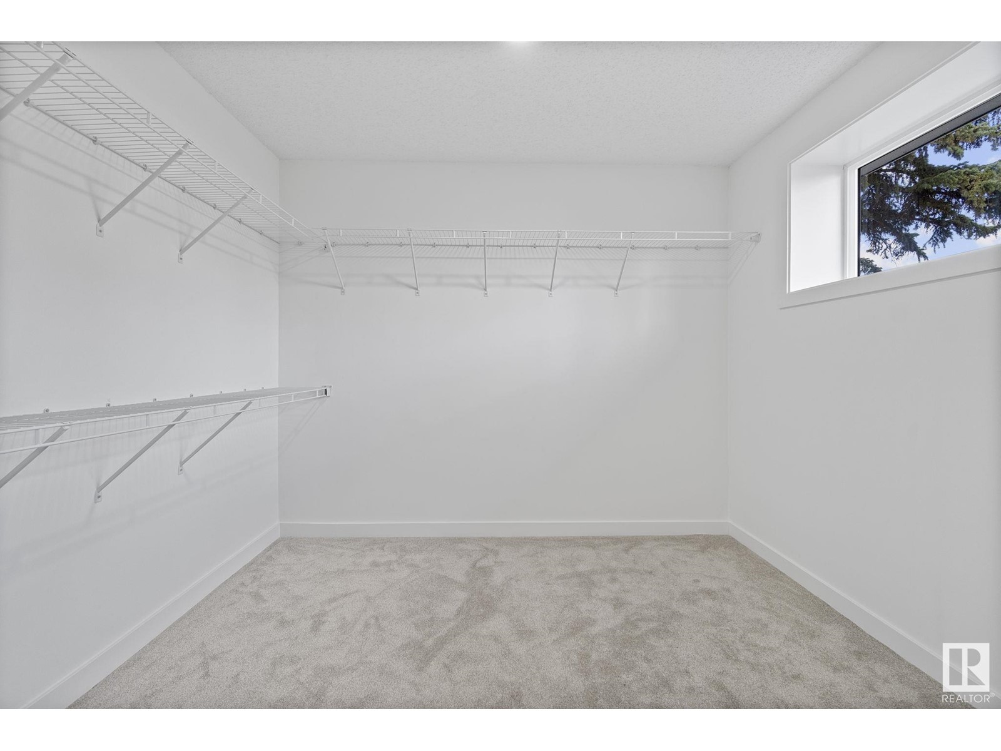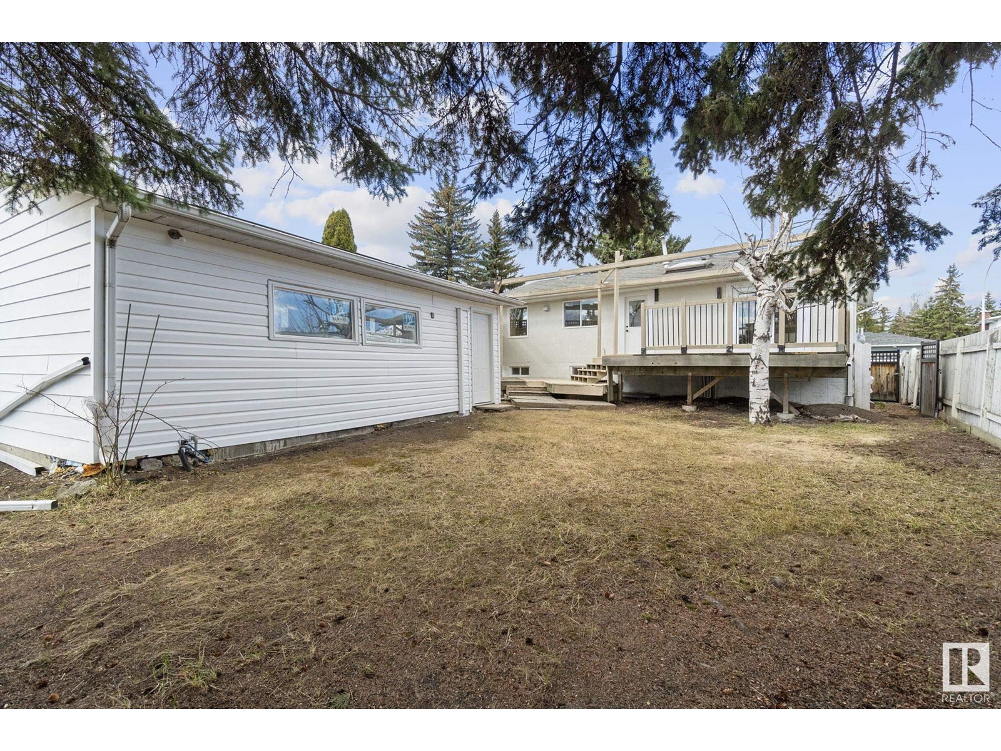10911 43 Av Nw Edmonton, Alberta T6J 2R3
$639,900
Welcome to this stunning, fully renovated 4-bedroom, 3-bathroom home, perfectly situated in one of the city’s most loved neighbourhoods. Thoughtfully updated with modern finishes & timeless design, this home offers the ideal blend of style, comfort & functionality. Discover a bright and inviting main floor featuring a show-stopping feature fireplace that adds warmth and character to the living room. The heart of the home is the designer kitchen, outfitted with brand-new stainless steel appliances, sleek cabinetry & gorgeous tile accents. Enjoy sunny mornings & relaxed evenings in the south-facing backyard—perfect for entertaining, or simply soaking up the sun. Downstairs enjoy the fully finished basement with a sizeable family room, ideal for movie nights or a great teen hangout! Additional upgrades include new windows, new furnace, & a new hot water tank. A double detached garage completes the package, offering secure parking and extra storage. (id:61585)
Open House
This property has open houses!
10:00 am
Ends at:1:00 pm
Property Details
| MLS® Number | E4434382 |
| Property Type | Single Family |
| Neigbourhood | Rideau Park (Edmonton) |
| Amenities Near By | Playground, Public Transit, Schools, Shopping, Ski Hill |
| Features | No Back Lane, No Animal Home, No Smoking Home, Skylight |
| Structure | Deck |
Building
| Bathroom Total | 3 |
| Bedrooms Total | 4 |
| Amenities | Vinyl Windows |
| Appliances | Dishwasher, Dryer, Garage Door Opener, Hood Fan, Refrigerator, Stove, Washer |
| Architectural Style | Bi-level |
| Basement Development | Finished |
| Basement Type | Full (finished) |
| Constructed Date | 1973 |
| Construction Style Attachment | Detached |
| Fire Protection | Smoke Detectors |
| Fireplace Fuel | Electric |
| Fireplace Present | Yes |
| Fireplace Type | Unknown |
| Heating Type | Forced Air |
| Size Interior | 1,184 Ft2 |
| Type | House |
Parking
| Detached Garage |
Land
| Acreage | No |
| Fence Type | Fence |
| Land Amenities | Playground, Public Transit, Schools, Shopping, Ski Hill |
| Size Irregular | 550.39 |
| Size Total | 550.39 M2 |
| Size Total Text | 550.39 M2 |
Rooms
| Level | Type | Length | Width | Dimensions |
|---|---|---|---|---|
| Basement | Family Room | 6.53 m | 3.94 m | 6.53 m x 3.94 m |
| Basement | Bedroom 3 | 4.07 m | 3.94 m | 4.07 m x 3.94 m |
| Basement | Bedroom 4 | 3.01 m | 3.94 m | 3.01 m x 3.94 m |
| Main Level | Living Room | 4.22 m | 5.15 m | 4.22 m x 5.15 m |
| Main Level | Dining Room | 2.67 m | 4.02 m | 2.67 m x 4.02 m |
| Main Level | Kitchen | 4.05 m | 4.02 m | 4.05 m x 4.02 m |
| Main Level | Primary Bedroom | 5.23 m | 3.7 m | 5.23 m x 3.7 m |
| Main Level | Bedroom 2 | 3.17 m | 4.02 m | 3.17 m x 4.02 m |
Contact Us
Contact us for more information
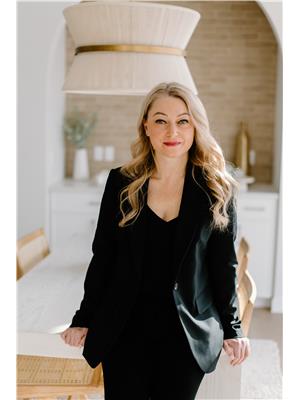
Kerry Singh
Associate
(780) 488-0966
www.youtube.com/embed/QtvDZu-7FNc
kerrysingh.c21.ca/
www.linkedin.com/in/kerry-singh-7b47a328/
www.instagram.com/pear_properties/
null/
201-10555 172 St Nw
Edmonton, Alberta T5S 1P1
(780) 483-2122
(780) 488-0966





