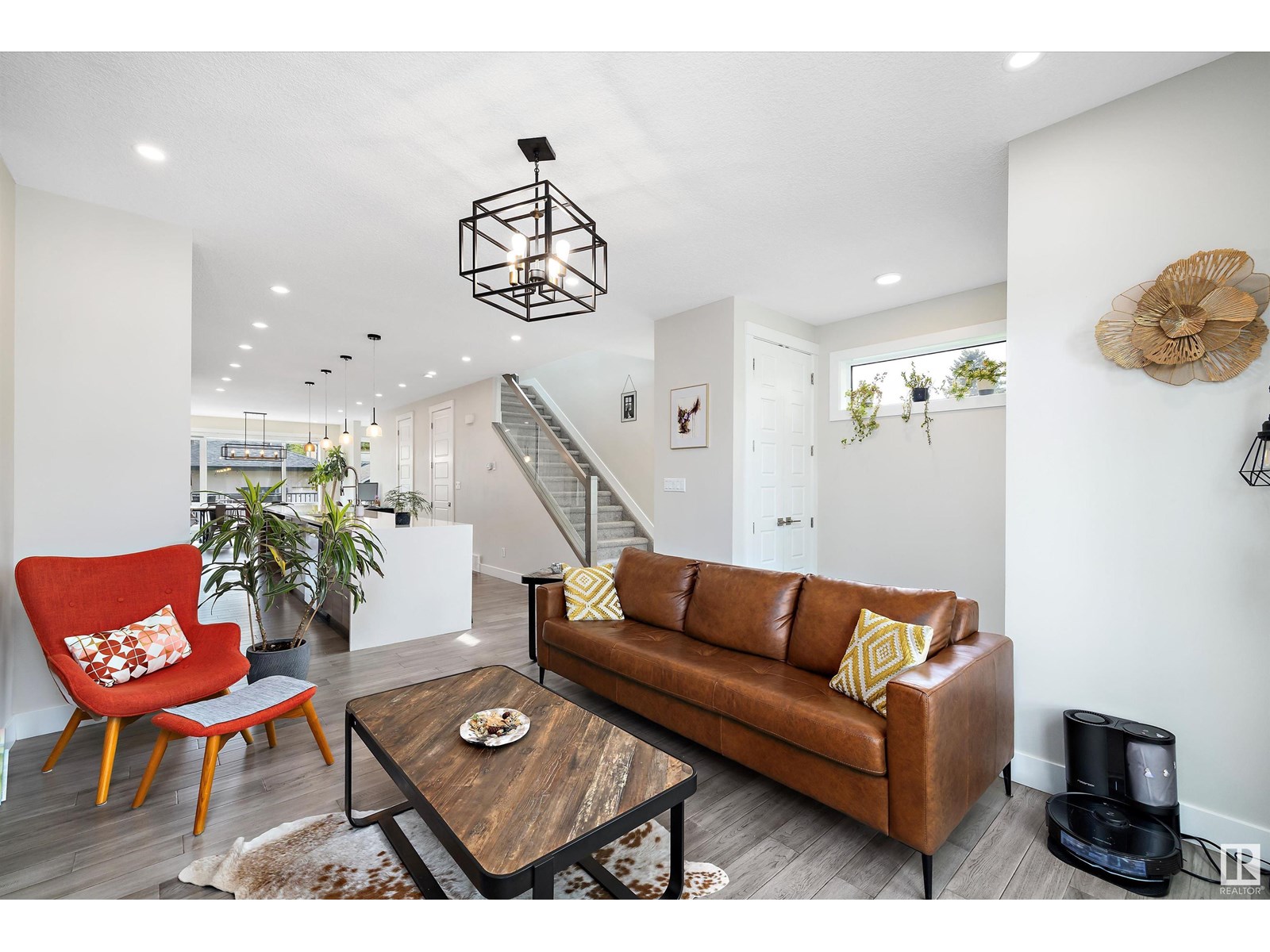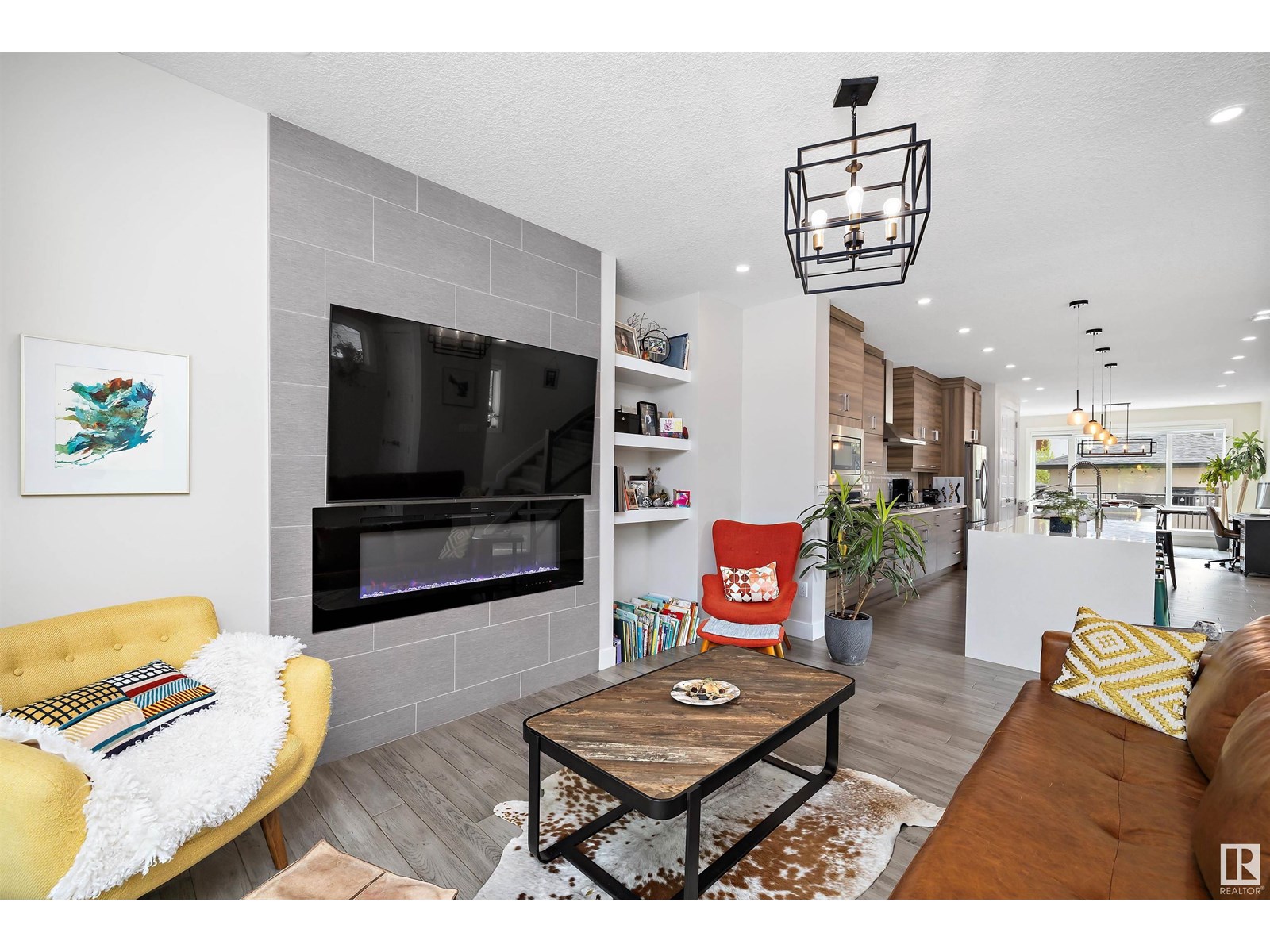5 Bedroom
5 Bathroom
1,907 ft2
Fireplace
Forced Air
$825,000
Elegance meets modern design in this refined infill, ideally located in Garneau near the University of Alberta and Whyte Avenue. Spanning 1,907 sq ft, this 5-bedroom, 4.5-bath home features a fully finished basement and double detached garage. Soaring 9' ceilings, engineered hardwood, 8' doors, and abundant natural light define the open-concept main floor. The living room is anchored by a striking floor-to-ceiling tiled electric fireplace. A chef’s kitchen awaits with a dramatic waterfall quartz island, stainless steel appliances, built-in oven, hood fan, and full backsplash. The dining area, bathed in sunlight, overlooks the south-facing backyard. Upstairs offers two junior bedrooms (one with ensuite), a 4pc bath, and a laundry room. The serene primary suite boasts a walk-in closet and spa-like 5pc ensuite with glass-and-tile shower and soaker tub. The lower level adds a large family room, two more bedrooms, full bath, and second laundry. Extras: all-season deck, triple-pane windows, $20K custom fencing. (id:61585)
Property Details
|
MLS® Number
|
E4443118 |
|
Property Type
|
Single Family |
|
Neigbourhood
|
Garneau |
|
Amenities Near By
|
Schools, Shopping |
|
Features
|
Flat Site, Lane, Level |
|
Structure
|
Deck |
Building
|
Bathroom Total
|
5 |
|
Bedrooms Total
|
5 |
|
Amenities
|
Ceiling - 9ft, Vinyl Windows |
|
Appliances
|
Dishwasher, Dryer, Hood Fan, Oven - Built-in, Washer/dryer Stack-up, Stove, Washer, Window Coverings, Refrigerator |
|
Basement Development
|
Finished |
|
Basement Type
|
Full (finished) |
|
Constructed Date
|
2019 |
|
Construction Style Attachment
|
Detached |
|
Fireplace Fuel
|
Electric |
|
Fireplace Present
|
Yes |
|
Fireplace Type
|
Unknown |
|
Half Bath Total
|
1 |
|
Heating Type
|
Forced Air |
|
Stories Total
|
2 |
|
Size Interior
|
1,907 Ft2 |
|
Type
|
House |
Parking
Land
|
Acreage
|
No |
|
Fence Type
|
Fence |
|
Land Amenities
|
Schools, Shopping |
Rooms
| Level |
Type |
Length |
Width |
Dimensions |
|
Basement |
Bedroom 4 |
3.02 m |
3.48 m |
3.02 m x 3.48 m |
|
Basement |
Bedroom 5 |
3.03 m |
4.74 m |
3.03 m x 4.74 m |
|
Main Level |
Living Room |
4.86 m |
3.3 m |
4.86 m x 3.3 m |
|
Main Level |
Dining Room |
3.44 m |
3.92 m |
3.44 m x 3.92 m |
|
Main Level |
Kitchen |
5.89 m |
2.67 m |
5.89 m x 2.67 m |
|
Upper Level |
Primary Bedroom |
4.82 m |
3.36 m |
4.82 m x 3.36 m |
|
Upper Level |
Bedroom 2 |
4.29 m |
4.45 m |
4.29 m x 4.45 m |
|
Upper Level |
Bedroom 3 |
3.37 m |
2.89 m |
3.37 m x 2.89 m |
|
Upper Level |
Laundry Room |
1.88 m |
1.61 m |
1.88 m x 1.61 m |























































