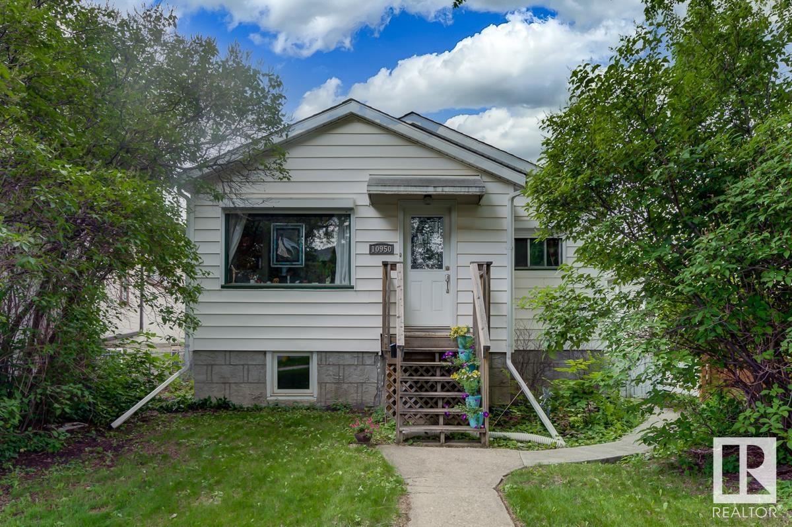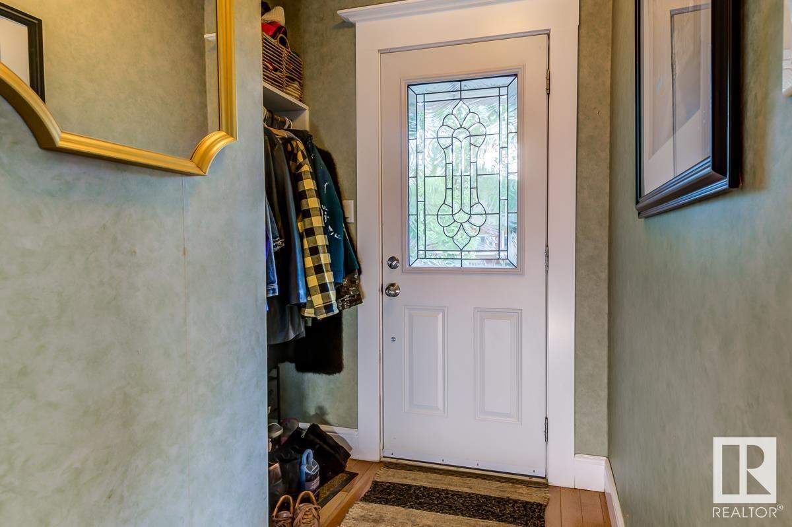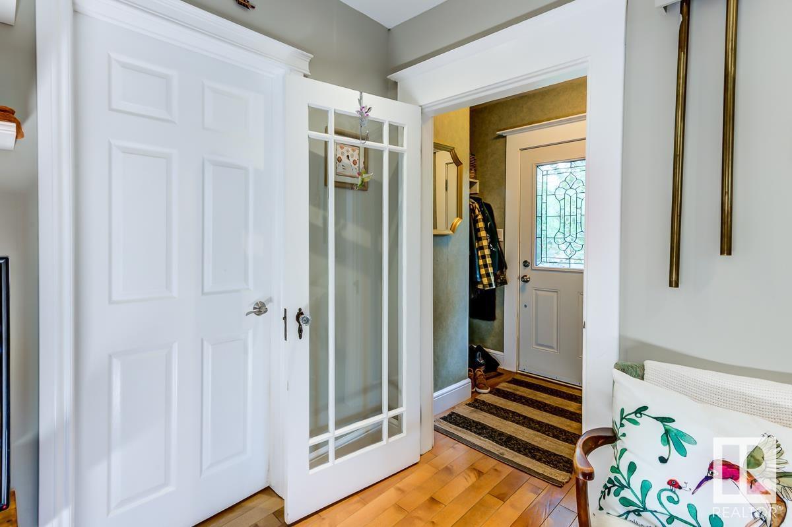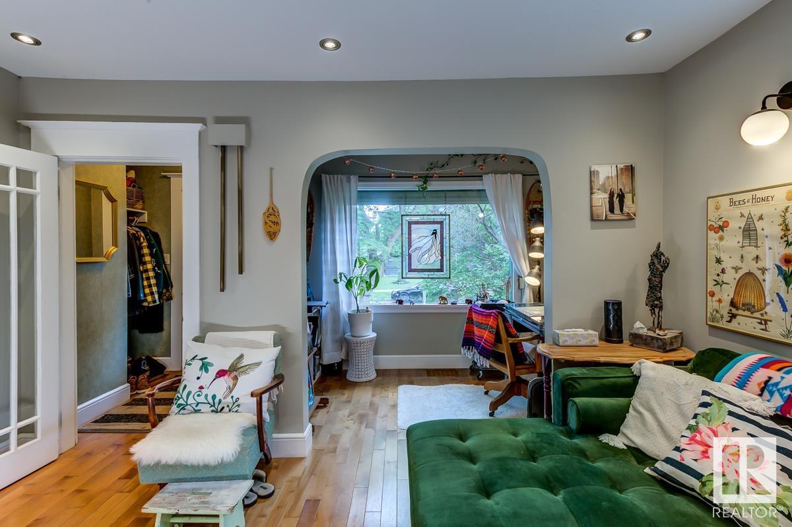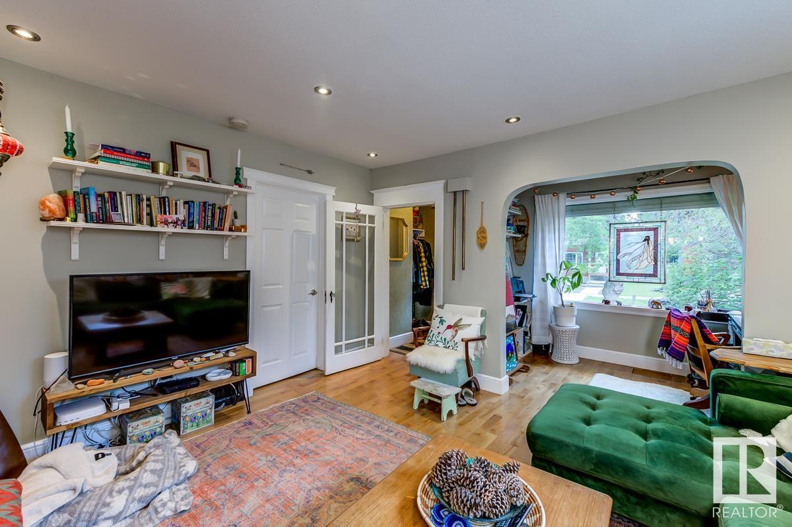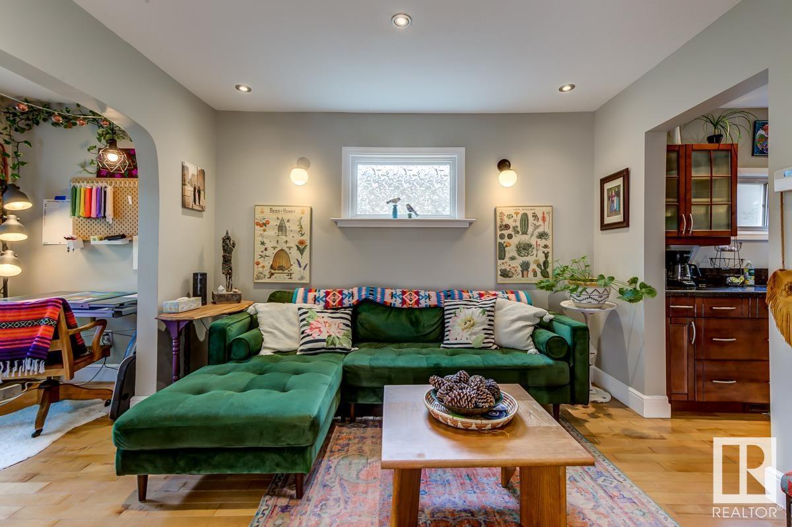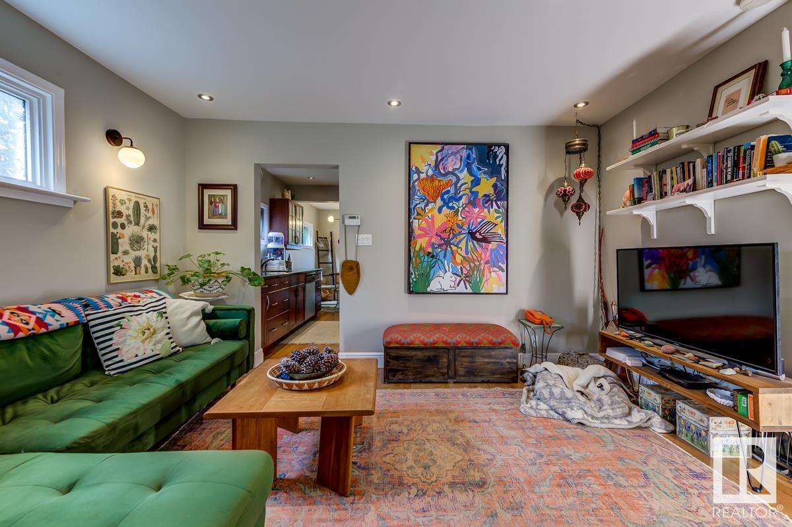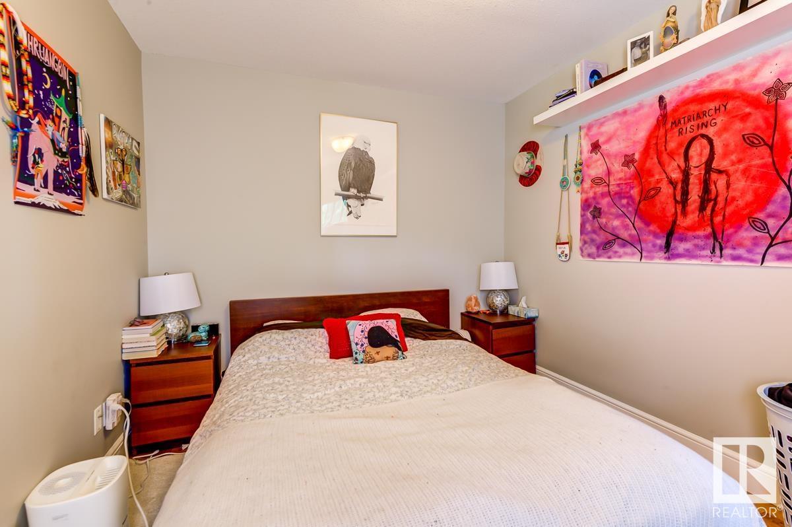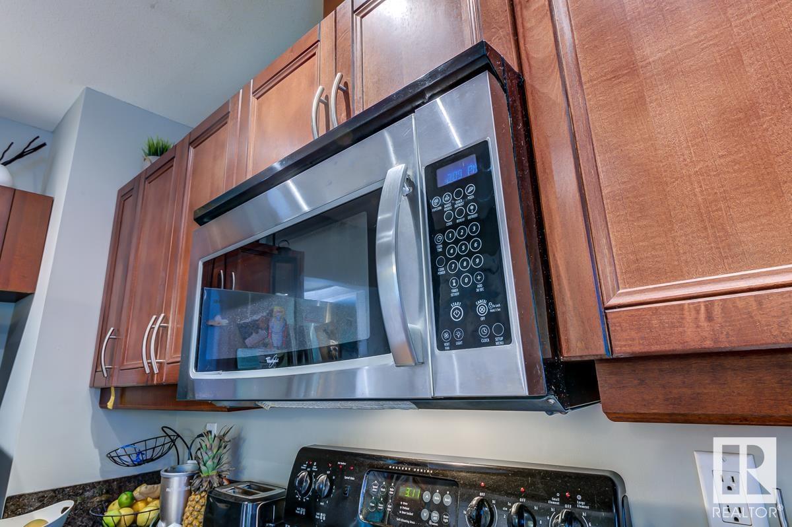10950 73 Av Nw Edmonton, Alberta T6G 0C2
$475,000
Modern vibes in the heart of McKernan! This raised bungalow blends style, function, and location—just steps to the U of A, Whyte Ave, and some of Edmonton’s best coffee, dining, and local shops. Inside, you’ll find 2+1 bedrooms, 2 full baths, and a sleek kitchen with ginger maple cabinets, quartz counters, under-mount sink, and stainless steel appliances. Hardwood floors add warmth, while the fully finished basement offers a separate entrance, second kitchen, living room, bedroom, and bath—perfect for guests, roommates, or creative flex space. Bonus: 12x21 single detached garage and a chill, tree-lined street. (id:61585)
Property Details
| MLS® Number | E4436615 |
| Property Type | Single Family |
| Neigbourhood | McKernan |
| Amenities Near By | Public Transit, Schools, Shopping |
| Features | See Remarks, Lane |
Building
| Bathroom Total | 2 |
| Bedrooms Total | 3 |
| Appliances | Dishwasher, Dryer, Garage Door Opener Remote(s), Garage Door Opener, Washer, Window Coverings, Refrigerator, Two Stoves |
| Architectural Style | Bungalow |
| Basement Development | Finished |
| Basement Type | Full (finished) |
| Constructed Date | 1935 |
| Construction Style Attachment | Detached |
| Heating Type | Forced Air |
| Stories Total | 1 |
| Size Interior | 862 Ft2 |
| Type | House |
Parking
| Detached Garage |
Land
| Acreage | No |
| Fence Type | Fence |
| Land Amenities | Public Transit, Schools, Shopping |
Rooms
| Level | Type | Length | Width | Dimensions |
|---|---|---|---|---|
| Basement | Bedroom 3 | 2.69 m | 3.04 m | 2.69 m x 3.04 m |
| Basement | Laundry Room | Measurements not available | ||
| Basement | Second Kitchen | 2.24 m | 3.15 m | 2.24 m x 3.15 m |
| Main Level | Living Room | 3.48 m | 4.18 m | 3.48 m x 4.18 m |
| Main Level | Dining Room | 2.06 m | 2.45 m | 2.06 m x 2.45 m |
| Main Level | Kitchen | 2.84 m | 4.17 m | 2.84 m x 4.17 m |
| Main Level | Primary Bedroom | 2.8 m | 3.49 m | 2.8 m x 3.49 m |
| Main Level | Bedroom 2 | 2.95 m | 2.73 m | 2.95 m x 2.73 m |
Contact Us
Contact us for more information

Brent Macintosh
Associate
(780) 439-7248
www.macintoshgroup.ca/
www.facebook.com/TheMacIntoshGroup/
www.instagram.com/macintoshgroup/
www.youtube.com/user/brentmacintosh
100-10328 81 Ave Nw
Edmonton, Alberta T6E 1X2
(780) 439-7000
(780) 439-7248
