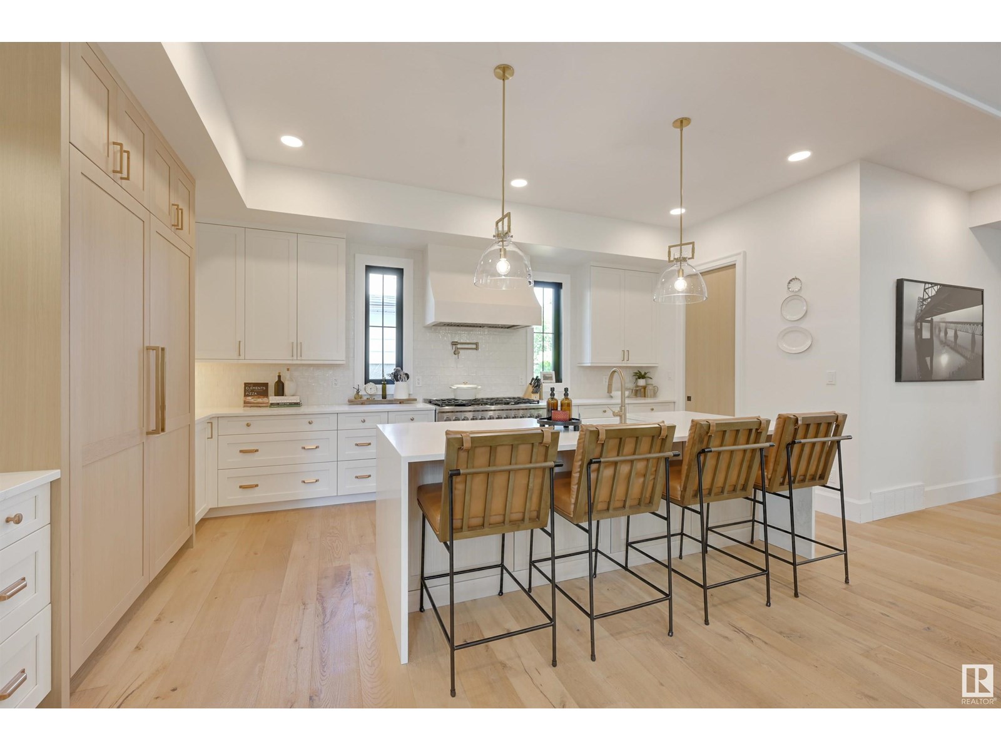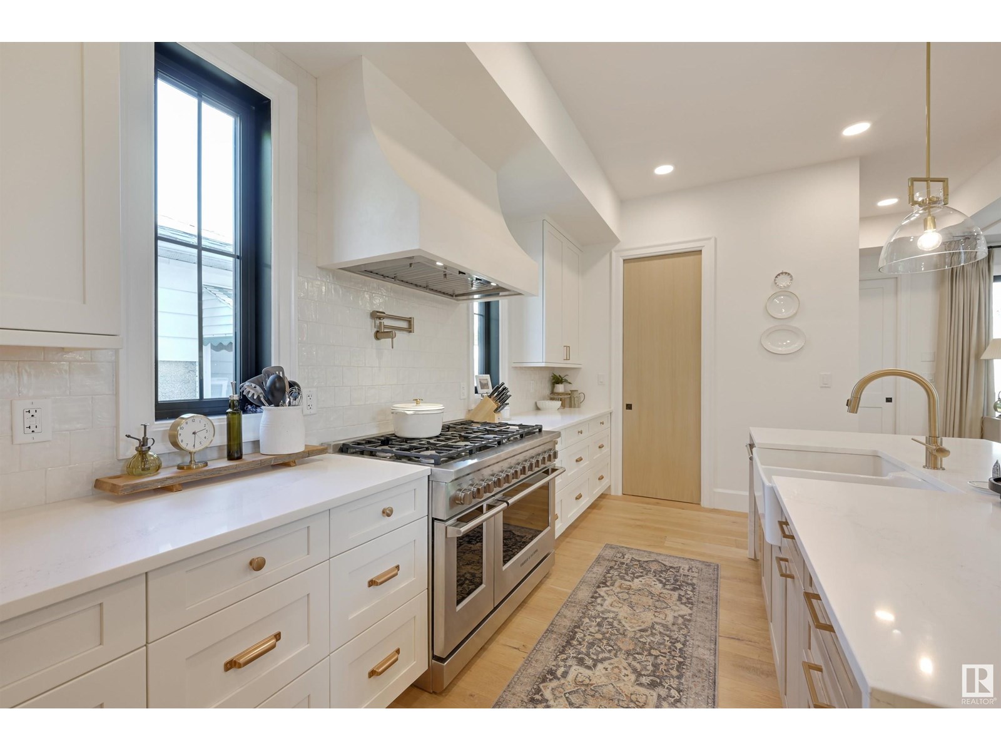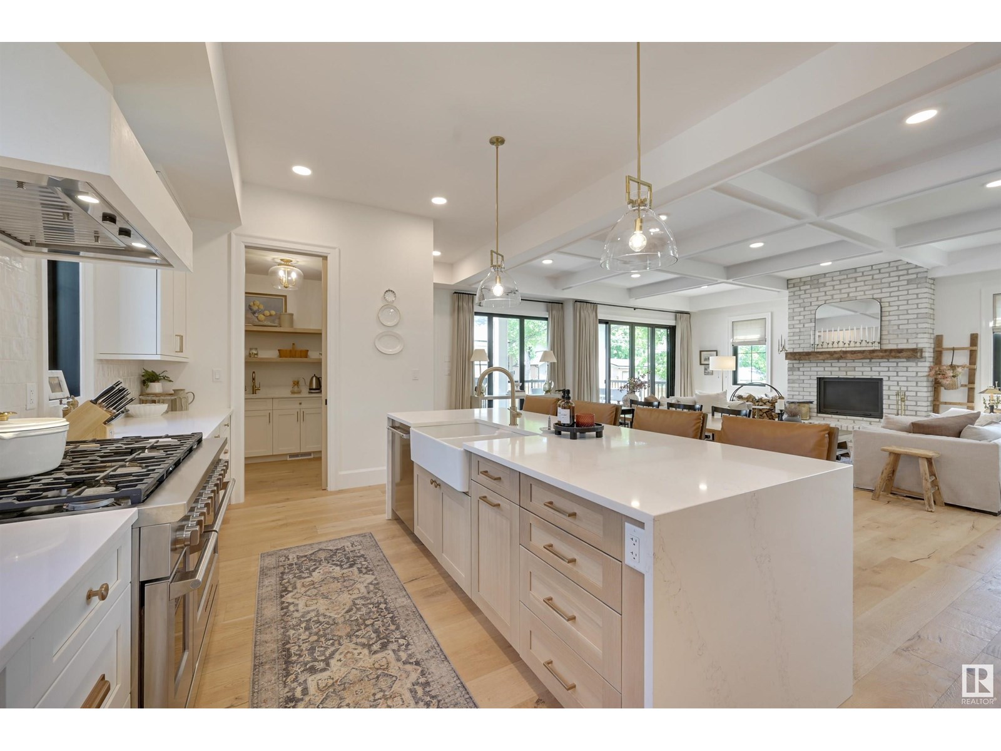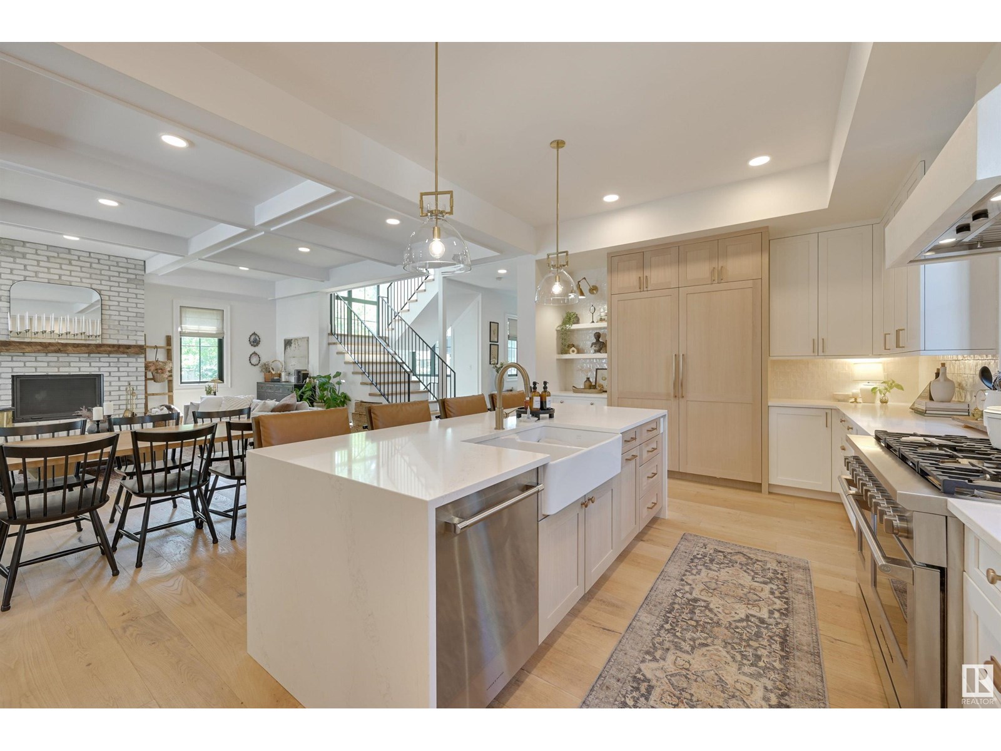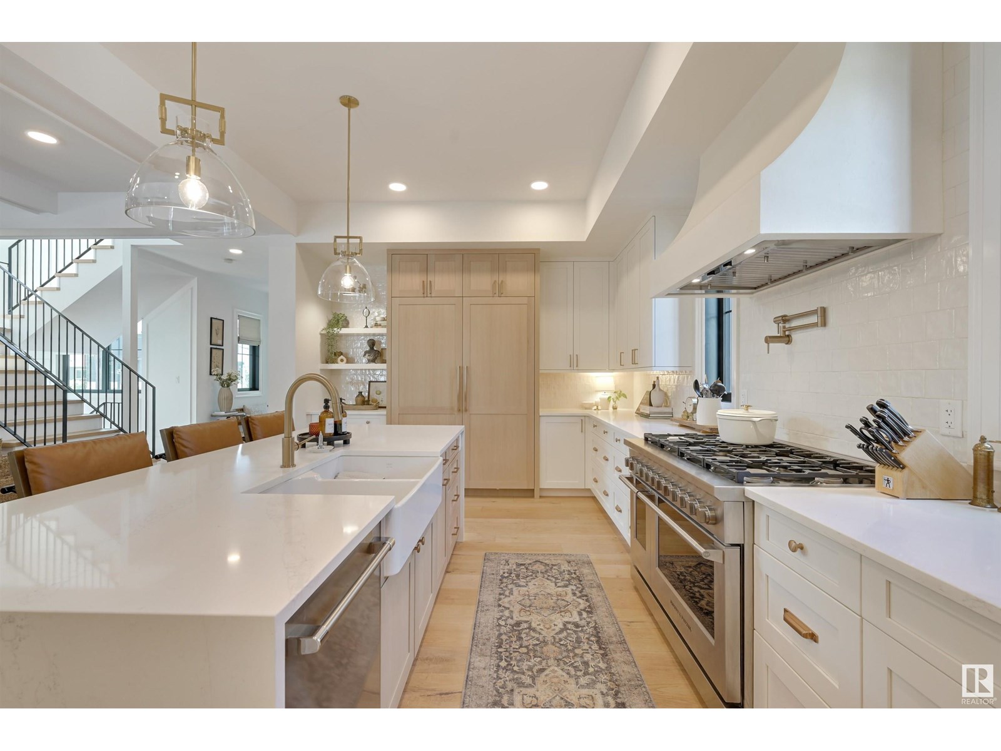10951 130 St Nw Edmonton, Alberta T5M 0Z6
$1,998,000
Stunning custom home on a sun-soaked corner lot in sought-after Westmount. This modern farmhouse features white hardie board and brick exterior, covered composite front and back decks, and incredible southwest exposure. Inside offers chic open-concept living with herringbone hardwood floors, a moody main floor den, butler’s pantry, and large mudroom. The living room features a white brick fireplace with a reclaimed timber mantle. Upstairs has 3 large bedrooms including a luxurious primary suite that feels like a boutique hotel, plus a bonus room that could be a 4th bedroom. The fully finished basement has 11’ ceilings—perfect for a golf simulator or home theatre. Triple garage includes a legal suite above for added income or guest space. This one-of-a-kind home blends timeless style with thoughtful function, all in one of Edmonton’s most vibrant communities. Every detail has been carefully curated with no expense spared. Move in and enjoy! (id:61585)
Property Details
| MLS® Number | E4444799 |
| Property Type | Single Family |
| Neigbourhood | Westmount |
| Amenities Near By | Schools, Shopping |
| Structure | Deck, Porch |
Building
| Bathroom Total | 4 |
| Bedrooms Total | 5 |
| Appliances | Alarm System, Garage Door Opener, Hood Fan, Oven - Built-in, Refrigerator, See Remarks, Dryer, Two Stoves, Two Washers, Dishwasher |
| Basement Development | Finished |
| Basement Features | Suite |
| Basement Type | Full (finished) |
| Constructed Date | 2021 |
| Construction Style Attachment | Detached |
| Cooling Type | Central Air Conditioning |
| Half Bath Total | 1 |
| Heating Type | Forced Air |
| Stories Total | 2 |
| Size Interior | 3,147 Ft2 |
| Type | House |
Parking
| Detached Garage |
Land
| Acreage | No |
| Fence Type | Fence |
| Land Amenities | Schools, Shopping |
| Size Irregular | 623.91 |
| Size Total | 623.91 M2 |
| Size Total Text | 623.91 M2 |
Rooms
| Level | Type | Length | Width | Dimensions |
|---|---|---|---|---|
| Basement | Family Room | 5.43 m | 5.28 m | 5.43 m x 5.28 m |
| Basement | Bedroom 4 | 3.52 m | 3.21 m | 3.52 m x 3.21 m |
| Basement | Bedroom 5 | 3.3 m | 2.85 m | 3.3 m x 2.85 m |
| Basement | Recreation Room | 6.51 m | 4.23 m | 6.51 m x 4.23 m |
| Main Level | Living Room | 6.61 m | 4.36 m | 6.61 m x 4.36 m |
| Main Level | Dining Room | 6.62 m | 2.96 m | 6.62 m x 2.96 m |
| Main Level | Kitchen | 5.53 m | 3.9 m | 5.53 m x 3.9 m |
| Main Level | Den | 4 m | 3.65 m | 4 m x 3.65 m |
| Upper Level | Primary Bedroom | 6.1 m | 4.17 m | 6.1 m x 4.17 m |
| Upper Level | Bedroom 2 | 3.96 m | 3.2 m | 3.96 m x 3.2 m |
| Upper Level | Bedroom 3 | 4.24 m | 3.68 m | 4.24 m x 3.68 m |
| Upper Level | Loft | 3.57 m | 2.92 m | 3.57 m x 2.92 m |
Contact Us
Contact us for more information

Clare Packer
Associate
(780) 481-1144
twitter.com/RealtorClare
www.facebook.com/Clare-Packer-Real-Estate-116855562316292/
www.linkedin.com/in/clare-packer-realtor
201-5607 199 St Nw
Edmonton, Alberta T6M 0M8
(780) 481-2950
(780) 481-1144
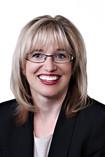
Cathy Cookson
Associate
(780) 481-1144
cathycookson.com/
201-5607 199 St Nw
Edmonton, Alberta T6M 0M8
(780) 481-2950
(780) 481-1144

























