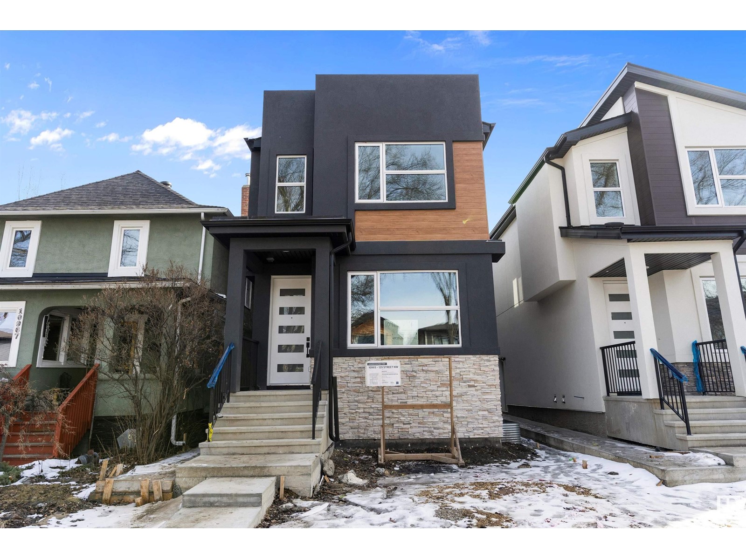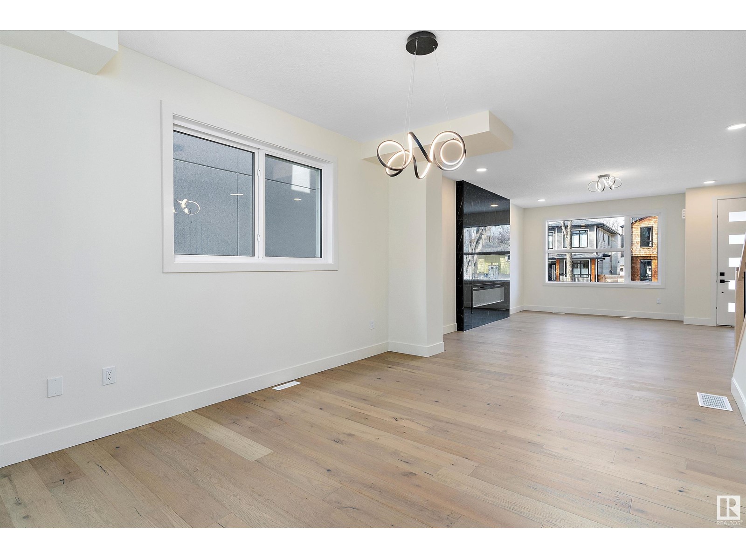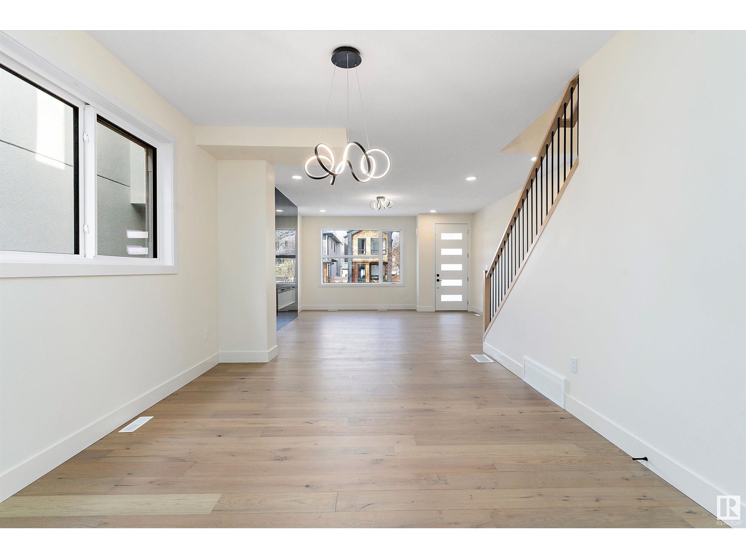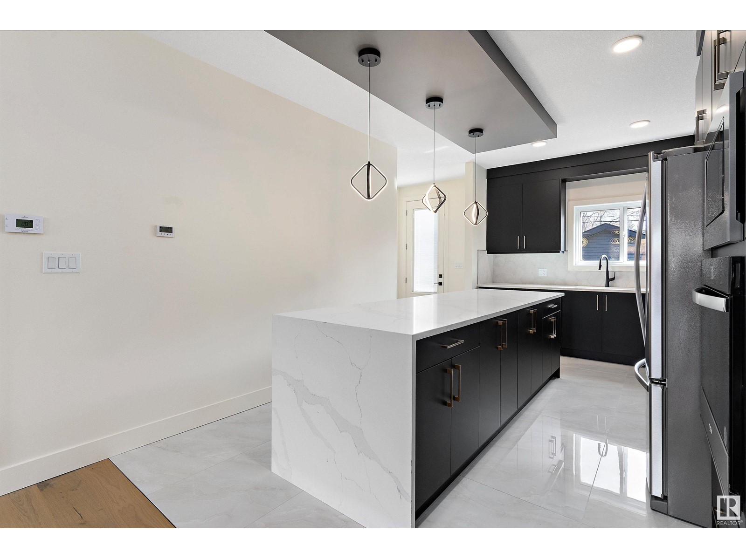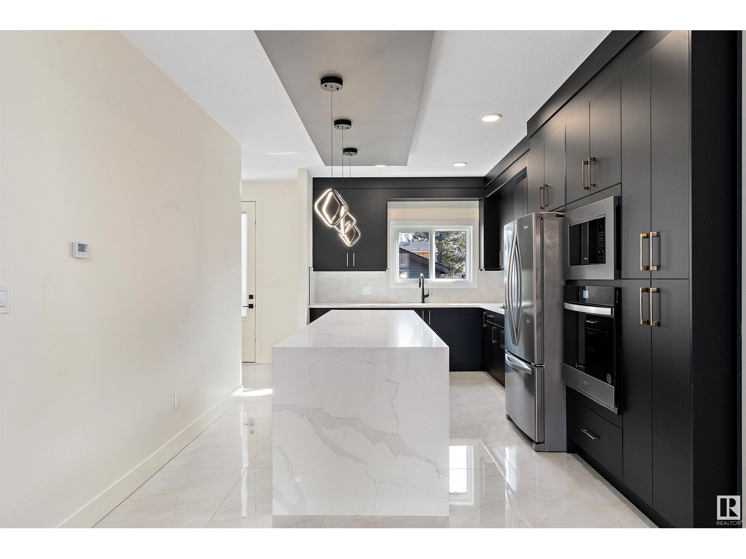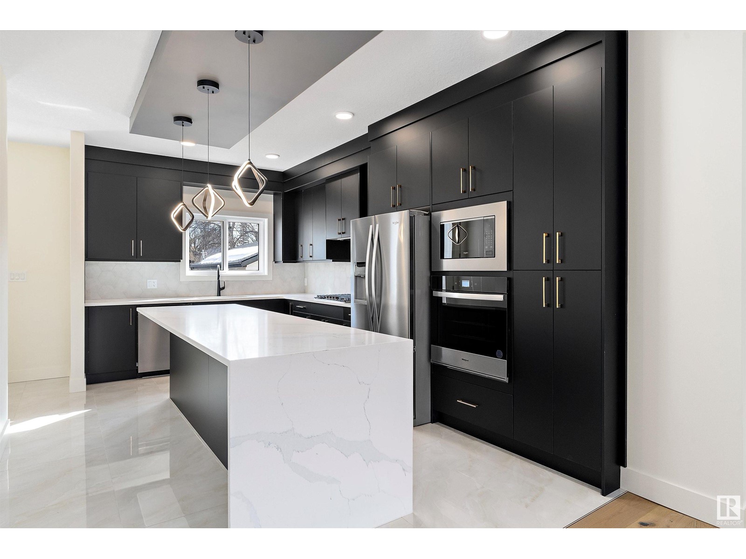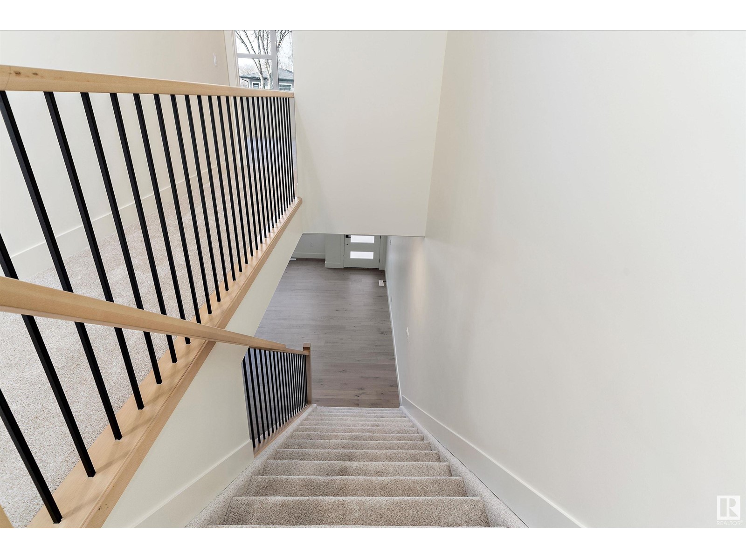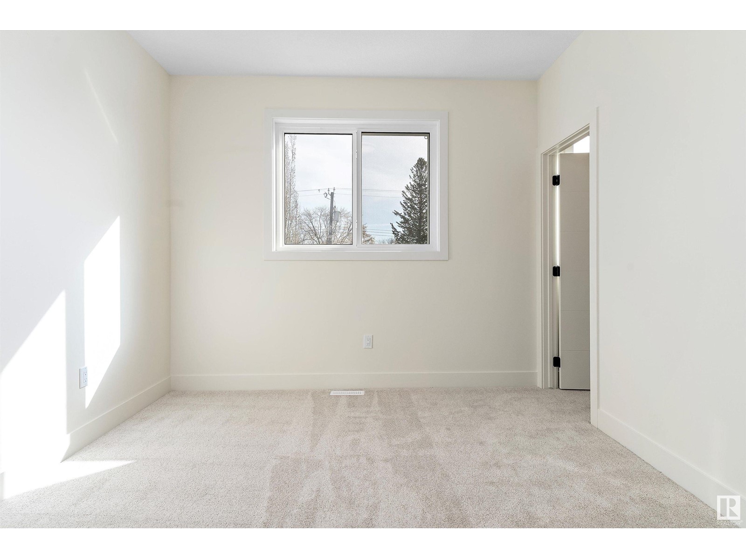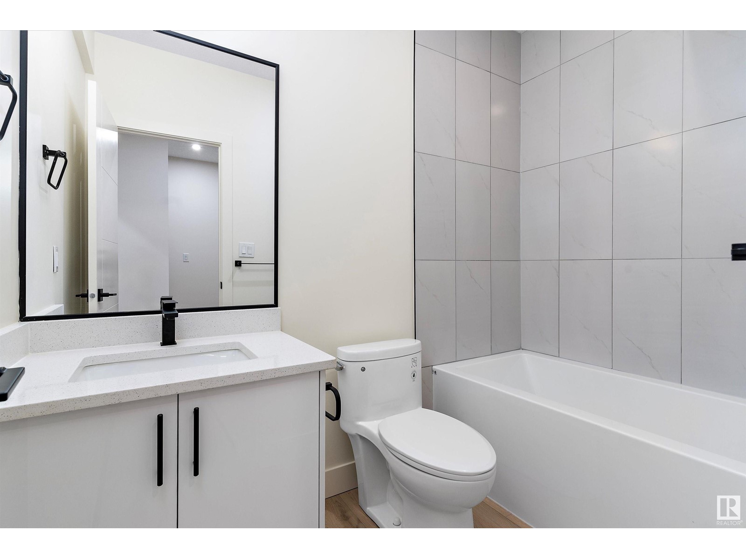10965 129 St Nw Edmonton, Alberta T5M 0Y2
$849,000
This exquisite infill property, situated along a tranquil tree-lined street, offers 2,612 square feet of fully developed living space. The gourmet kitchen is meticulously designed for entertaining and features ample counter space, including a central island. An electric fireplace, elegantly adorned with black tiles, adds grandeur to the living room. The second floor comprises three spacious bedrooms, with the master bedroom boasting a luxurious spa-like ensuite. The basement features a 2 bedroom LEGAL SUITE with a separate entrance, complete with all necessary appliances. A spacious sun deck with aluminum railings provides an outdoor oasis. This property exudes unparalleled elegance and offers a lifestyle that is truly exceptional. It is an exceptional property. Proximity to the University of Alberta and the downtown core. (id:61585)
Property Details
| MLS® Number | E4427586 |
| Property Type | Single Family |
| Neigbourhood | Westmount |
| Amenities Near By | Playground, Public Transit, Schools, Shopping |
| Structure | Deck |
Building
| Bathroom Total | 4 |
| Bedrooms Total | 5 |
| Appliances | Garage Door Opener, Microwave, Stove, Gas Stove(s), Dryer, Refrigerator, Two Washers, Dishwasher |
| Basement Development | Finished |
| Basement Features | Suite |
| Basement Type | Full (finished) |
| Constructed Date | 2024 |
| Construction Style Attachment | Detached |
| Half Bath Total | 1 |
| Heating Type | Forced Air |
| Stories Total | 2 |
| Size Interior | 1,864 Ft2 |
| Type | House |
Parking
| Detached Garage |
Land
| Acreage | No |
| Land Amenities | Playground, Public Transit, Schools, Shopping |
| Size Irregular | 324.04 |
| Size Total | 324.04 M2 |
| Size Total Text | 324.04 M2 |
Rooms
| Level | Type | Length | Width | Dimensions |
|---|---|---|---|---|
| Basement | Bedroom 4 | 3.07 m | 3.04 m | 3.07 m x 3.04 m |
| Basement | Bedroom 5 | 3.02 m | 2.84 m | 3.02 m x 2.84 m |
| Basement | Second Kitchen | 3.79 m | 2.25 m | 3.79 m x 2.25 m |
| Basement | Laundry Room | 1.43 m | 1.28 m | 1.43 m x 1.28 m |
| Main Level | Living Room | 5.83 m | 4.9 m | 5.83 m x 4.9 m |
| Main Level | Dining Room | 4.23 m | 3.62 m | 4.23 m x 3.62 m |
| Main Level | Kitchen | 5.15 m | 2.97 m | 5.15 m x 2.97 m |
| Upper Level | Primary Bedroom | 4.25 m | 3.66 m | 4.25 m x 3.66 m |
| Upper Level | Bedroom 2 | 3.32 m | 3.25 m | 3.32 m x 3.25 m |
| Upper Level | Bedroom 3 | 4.03 m | 2.98 m | 4.03 m x 2.98 m |
| Upper Level | Laundry Room | 2.02 m | 1.54 m | 2.02 m x 1.54 m |
Contact Us
Contact us for more information
Gurpreet Sran
Associate
(780) 432-6513
9130 34a Ave Nw
Edmonton, Alberta T6E 5P4
(780) 225-8899







